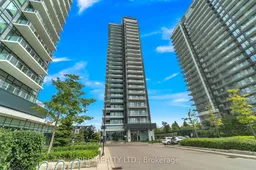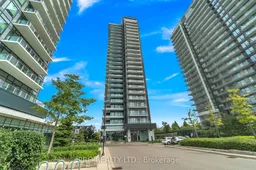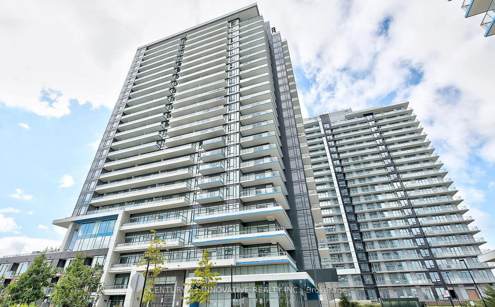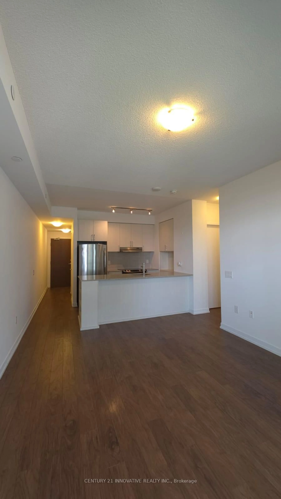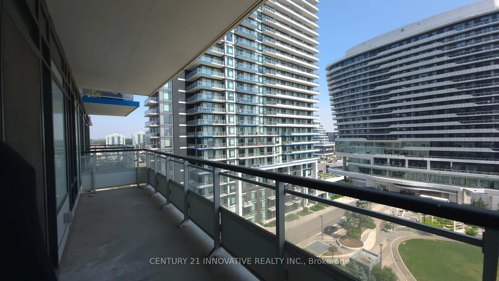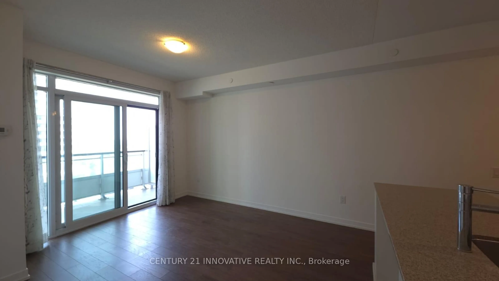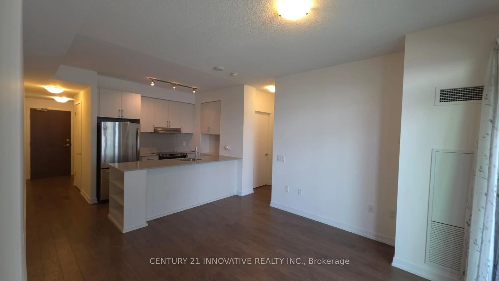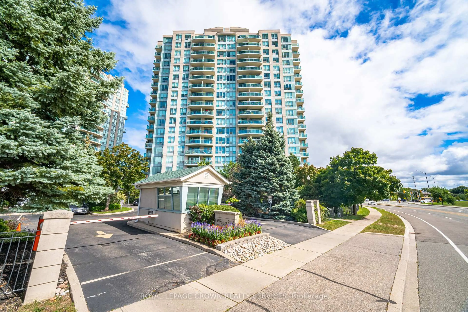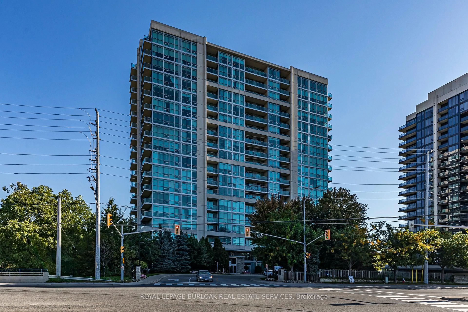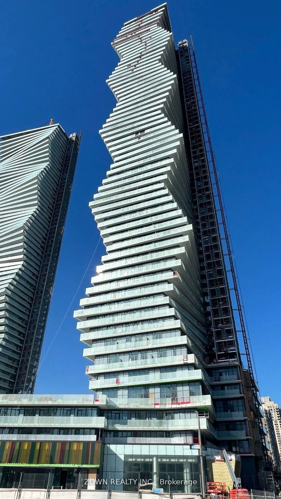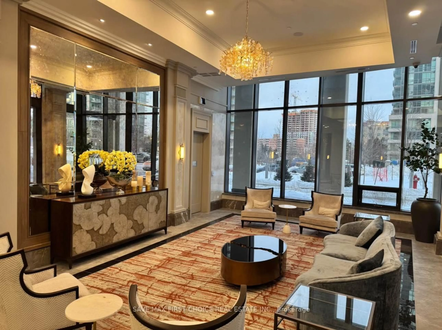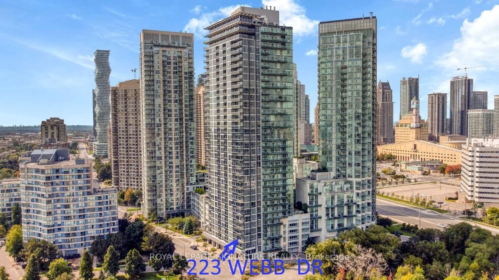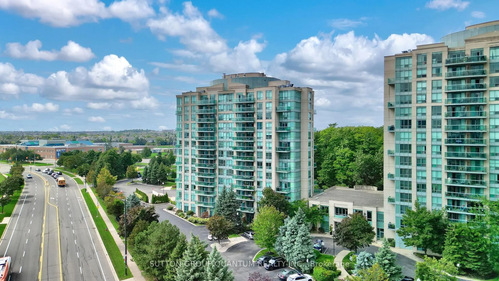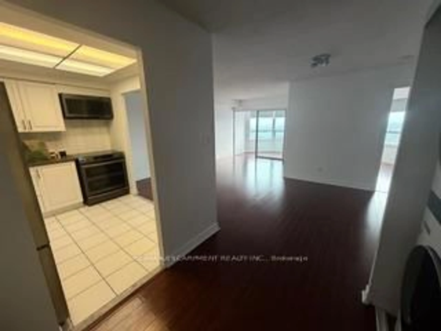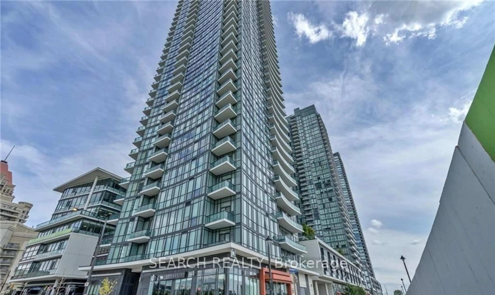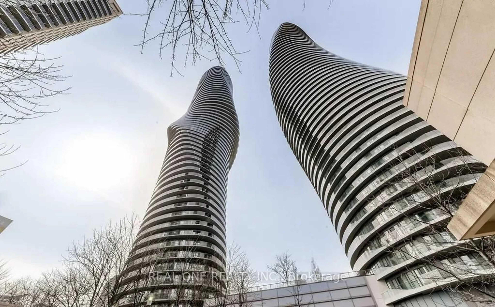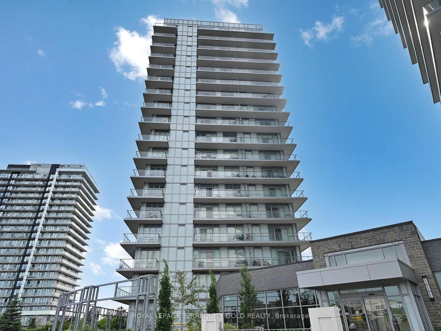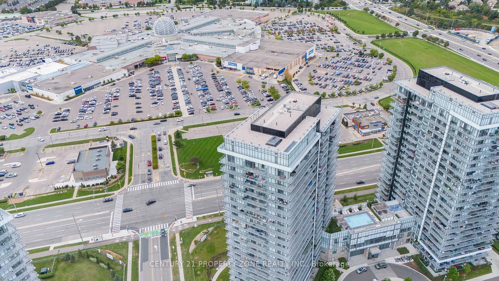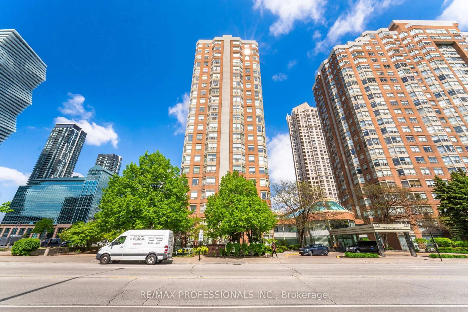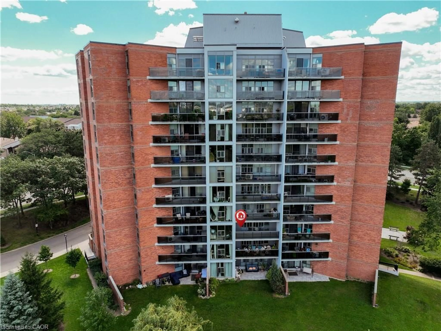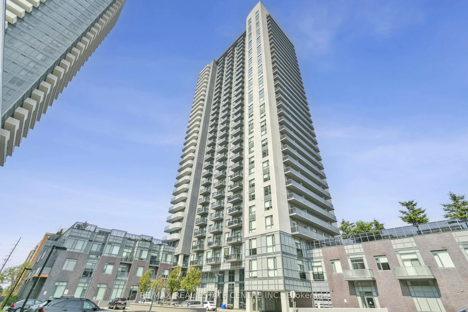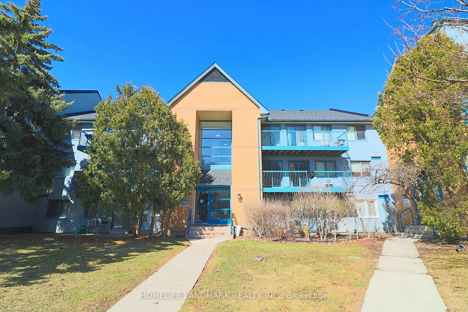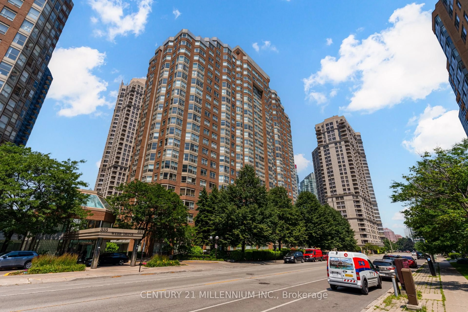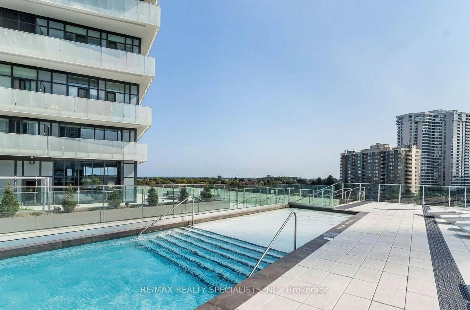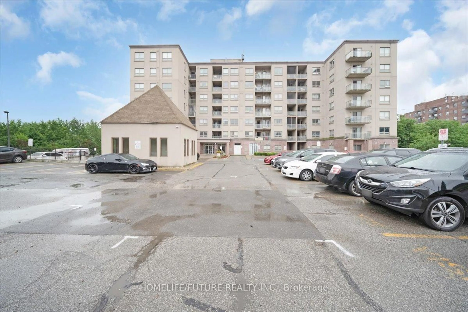2560 Eglinton Ave #801, Mississauga, Ontario L5M 0Y3
Contact us about this property
Highlights
Estimated valueThis is the price Wahi expects this property to sell for.
The calculation is powered by our Instant Home Value Estimate, which uses current market and property price trends to estimate your home’s value with a 90% accuracy rate.Not available
Price/Sqft$898/sqft
Monthly cost
Open Calculator

Curious about what homes are selling for in this area?
Get a report on comparable homes with helpful insights and trends.
+12
Properties sold*
$773K
Median sold price*
*Based on last 30 days
Description
Welcome to this beautifully maintained and freshly painted condo in one of Mississaugas most desirable locations.Perfectly situated across from Erin Mills Town Centre and Credit Valley Hospital, this move-in-ready unit offers unmatched convenience with nearby parks, trails, top-ranked schools, restaurants, Highway 403, public transit, and GO access.Inside, you'll find a spacious open-concept layout with high-quality laminate flooring throughout. The modern kitchen features stainless steel appliances, a tile backsplash, ample storage, and a breakfast barperfect for both everyday living and entertaining. The combined living and dining areas offer a warm, inviting space ideal for relaxing or hosting.The generously sized primary bedroom includes a large walk-in closet and an oversized window that fills the space with natural light. Step out onto your private balcony to enjoy peaceful summer evenings.This unit comes with *TWO LOCKERS* and a premium underground garage parking spot a rare and valuable bonus! Residents enjoy upscale amenities including a 24-hour concierge, fitness studio, party room, and a beautifully landscaped outdoor terrace with BBQs. Lovingly cared for by the current owner and freshly painted throughout, this unit is truly move-in ready and priced to sell. Dont miss your chance to own in a prime Mississauga location.
Property Details
Interior
Features
Ground Floor
Living
4.05 x 3.81Combined W/Dining / Laminate
Dining
4.05 x 3.81Combined W/Living / Laminate
Kitchen
3.53 x 2.47Open Concept / Laminate
Primary
2.91 x 2.91W/I Closet / Laminate
Exterior
Features
Parking
Garage spaces 1
Garage type Underground
Other parking spaces 0
Total parking spaces 1
Condo Details
Inclusions
Property History
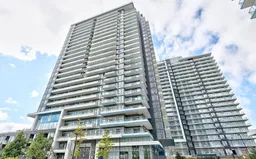 15
15