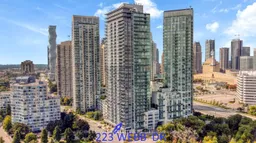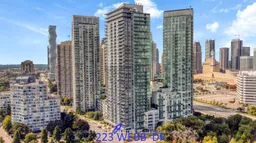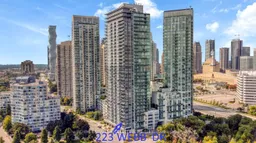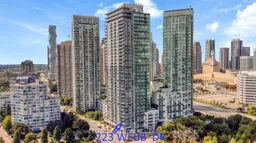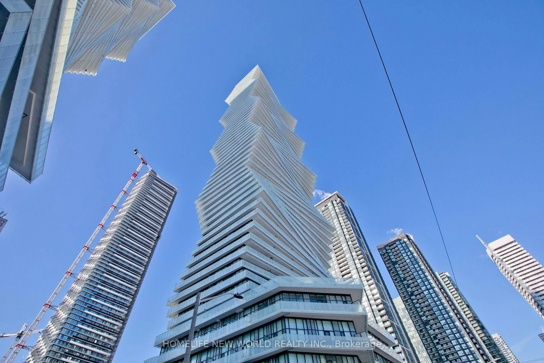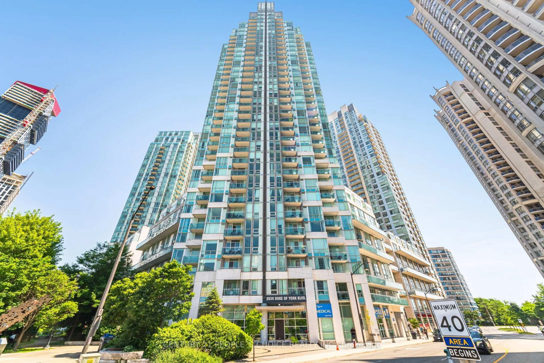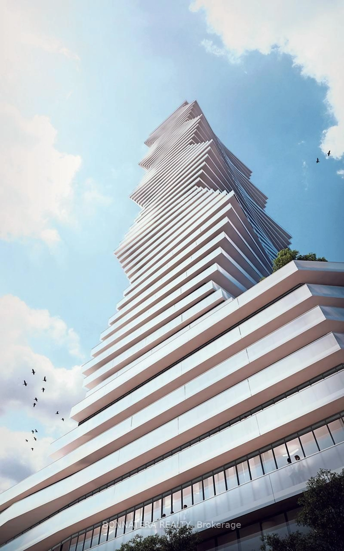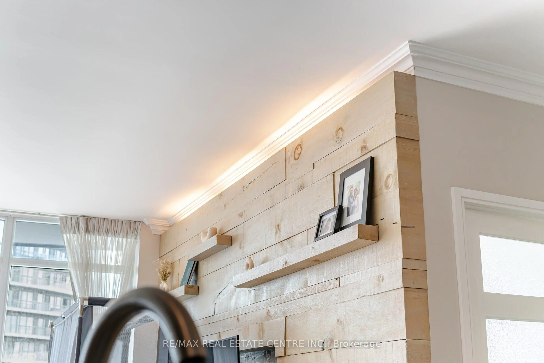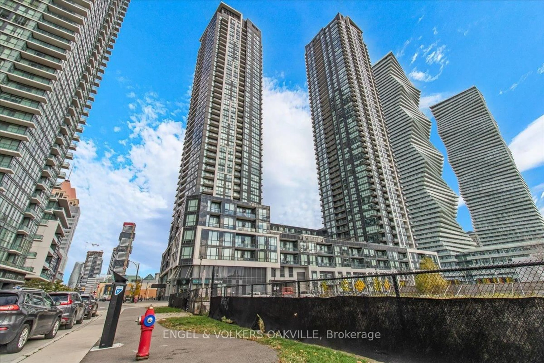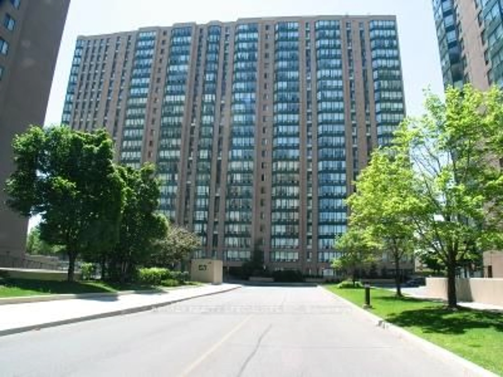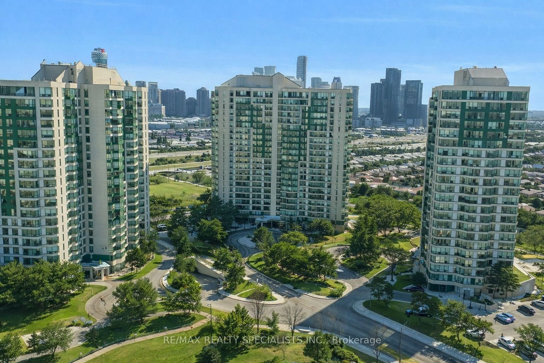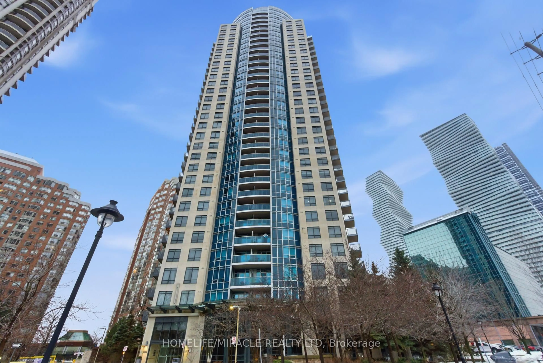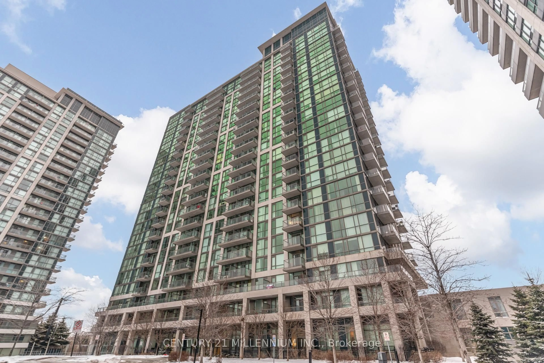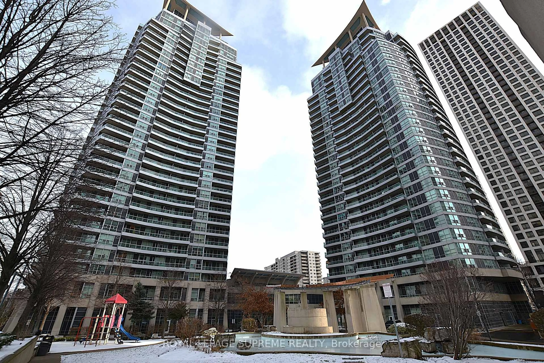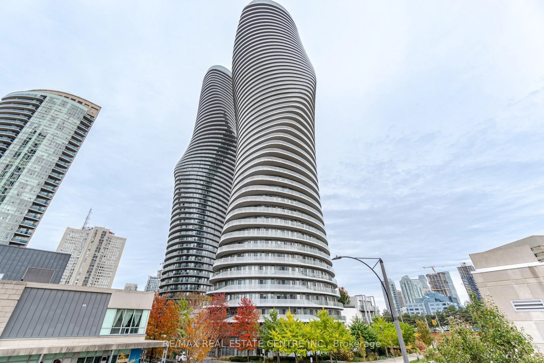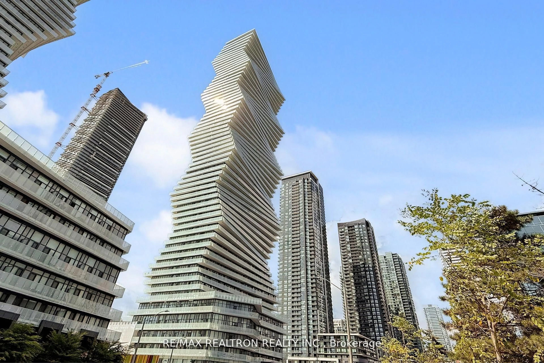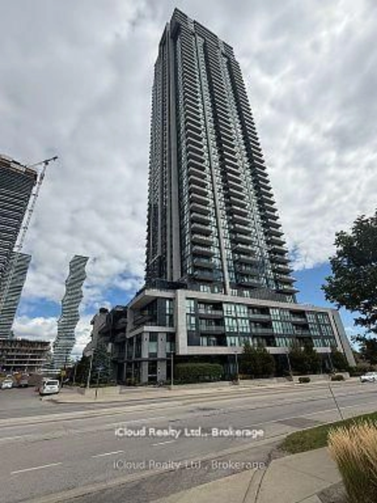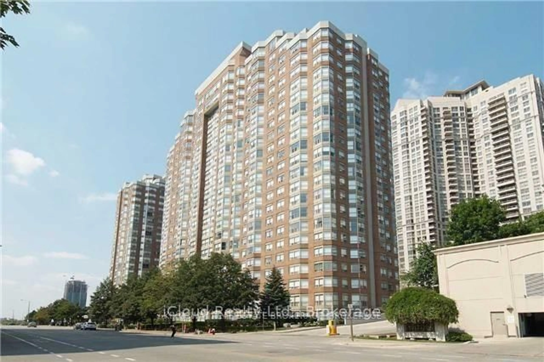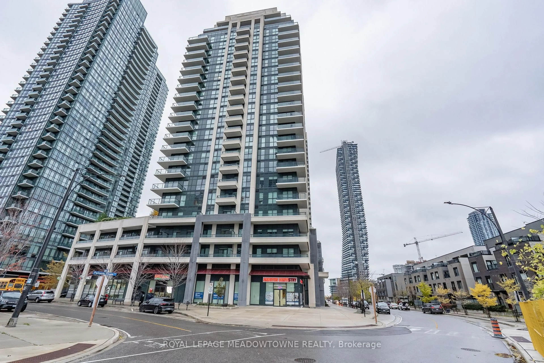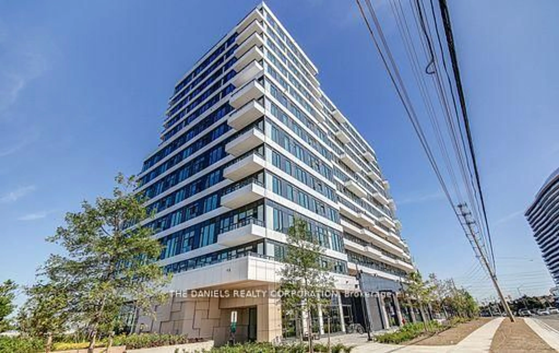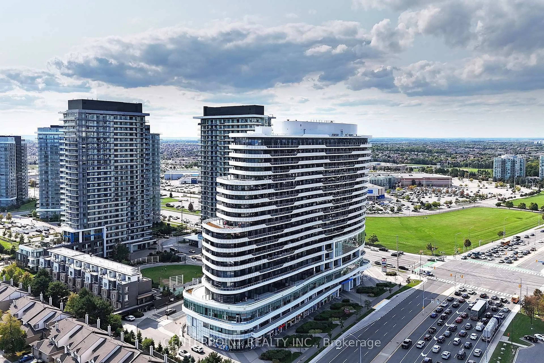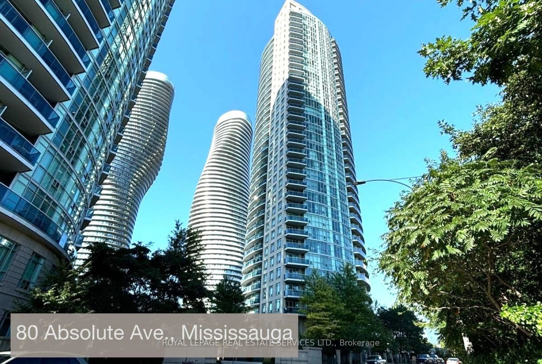Stunning Penthouse Condo with Breathtaking SW Views in the Heart of the City***Impressive Gourmet Kitchen Complete with Island Breakfast Bar, Granite Countertops & Backsplash, Glass Cabinet Doors & Accent Lighting - Awaiting Your Culinary Dreams **9 Ft Ceilings & Acoustic Luxury Vinyl Flooring**Ceiling Theatre Projector with Pull-Down Projector Screen for Your Enjoyment**Luxurious 3pc Bathroom With Wall Hung Vanity & Exquisite Custom Design Marble Sink**Extended Kitchen Cabinetry & Counter Space**LG All-In-One Washer Dryer**Fabulous Condo Building with 5-Star Amenities & Rooftop Deck/ 24 Hr Concierge/Indoor Pool/Outdoor Hot Tub/Sauna/Steam Room/Guest Suite/Party Room/Gym/BBQ/Lounge Area/Visitor Parking**Steps to Great Shops, Restaurants, Theaters, Parks, Transit, GO Bus, Future LRT, Hwy 403 - With Everything You Could Possibly Want At Your Doorstep***Look no Further if You are Considering The Very Best that the Area has to Offer *** Elegance and Comfort - Just Move-In & Enjoy Your City Oasis **See VIRTUAL TOUR**
Inclusions: Kitchen Island W/Glass Door Cabinet plus Pot Drawers, Granite Counters & B/S, Sst Fridge &Stove, Integrated Dishwasher, B/I Microwave, LG All-in-One Washer Dryer, Electric Light Fixtures, Mirrored Closet Doors, Two Wall Mirrors in Foyer, Wardrobe in Foyer**Ceiling Theatre Projector with Screen**9Ft Ceilings** Extended Kitchen Cabinetry & Counter Space**
