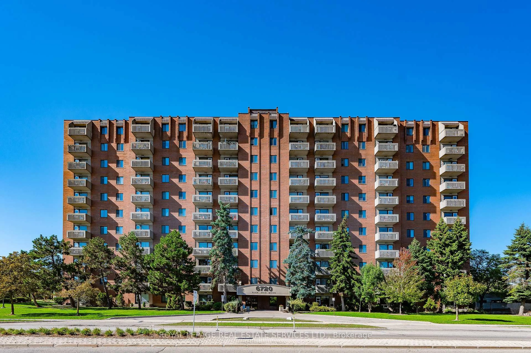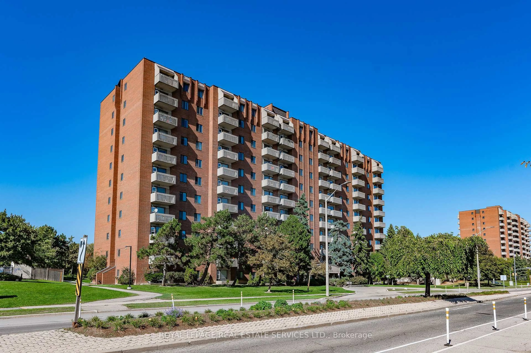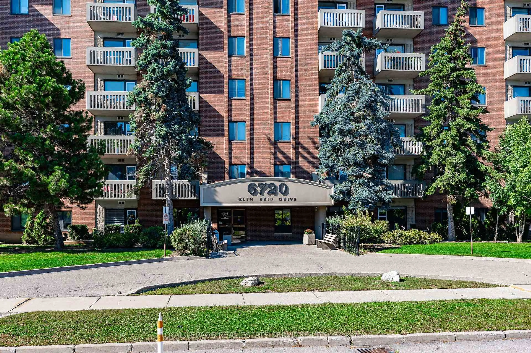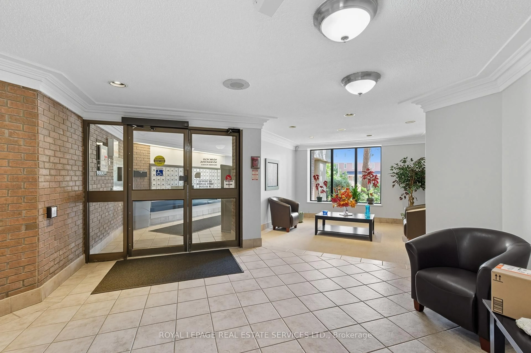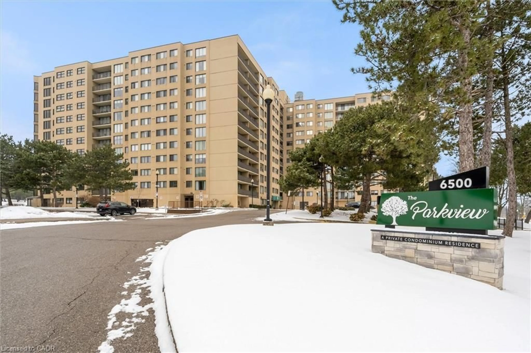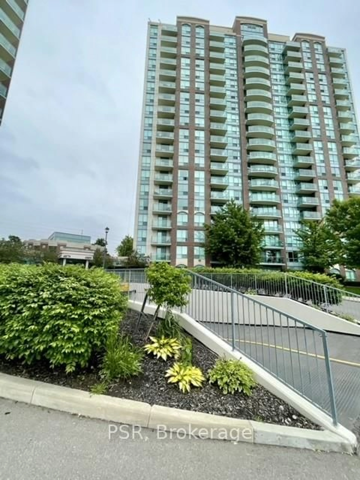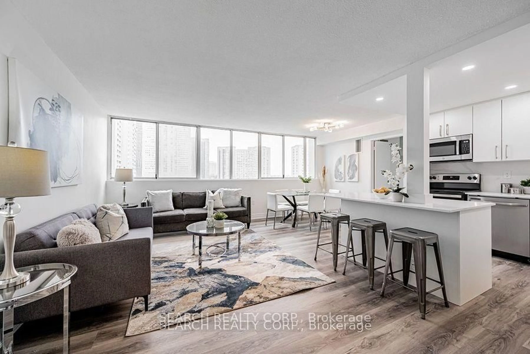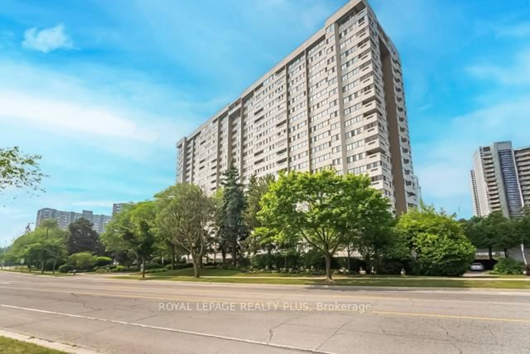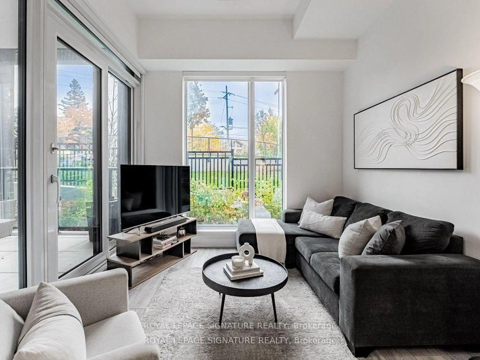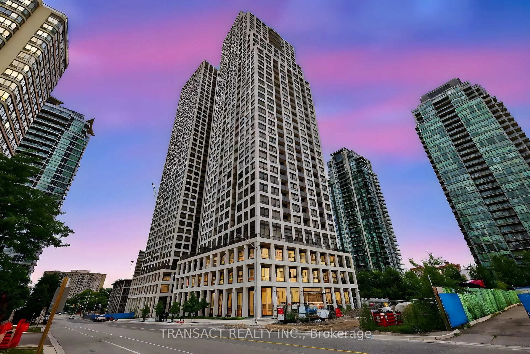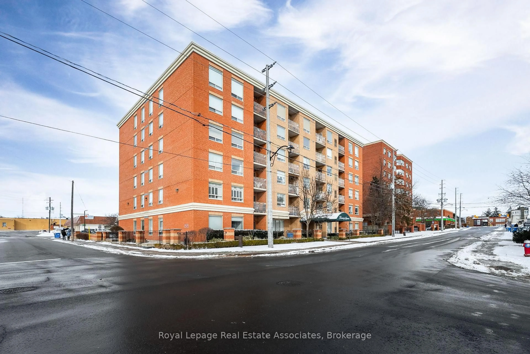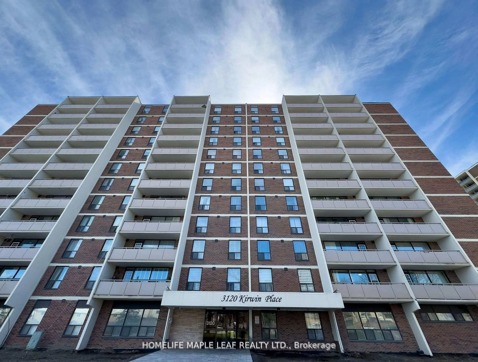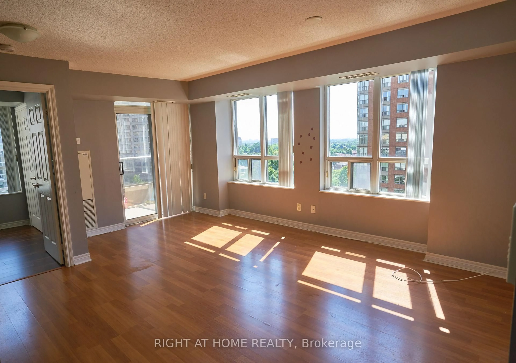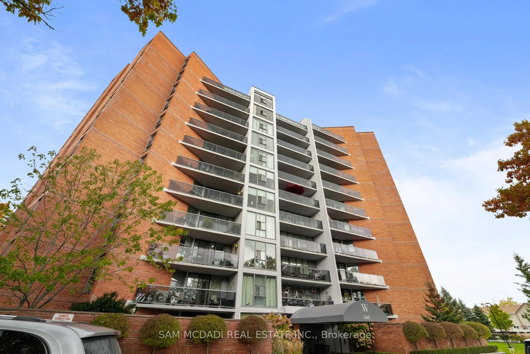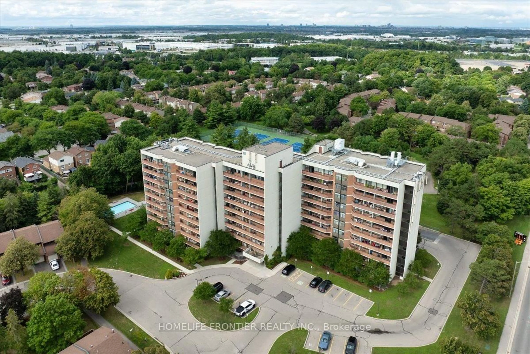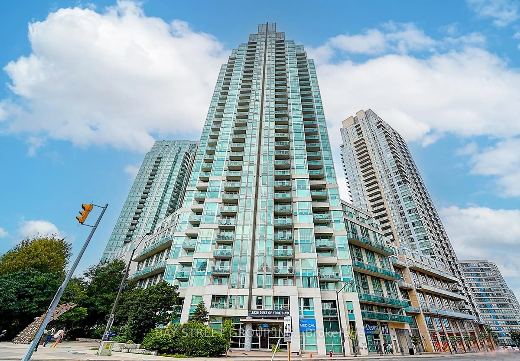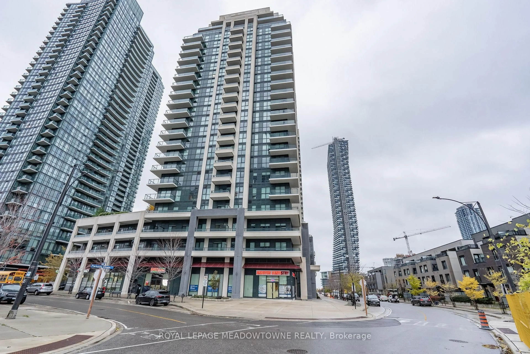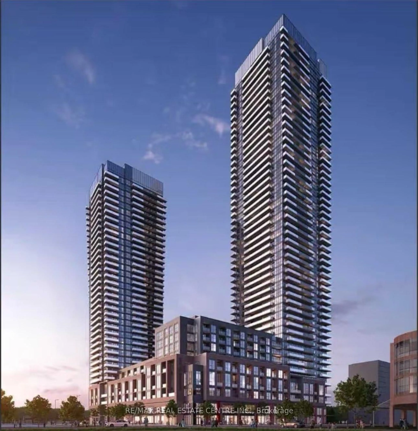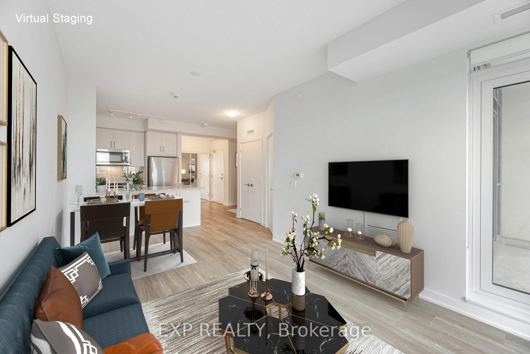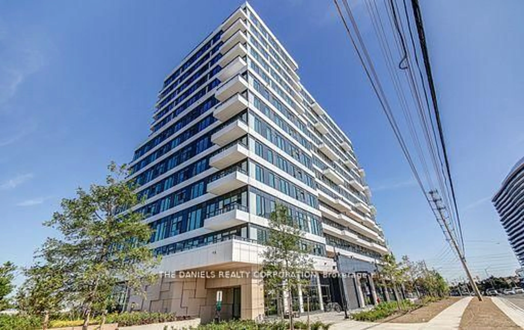6720 Glen Erin Dr #904, Mississauga, Ontario L5N 3K8
Contact us about this property
Highlights
Estimated valueThis is the price Wahi expects this property to sell for.
The calculation is powered by our Instant Home Value Estimate, which uses current market and property price trends to estimate your home’s value with a 90% accuracy rate.Not available
Price/Sqft$512/sqft
Monthly cost
Open Calculator
Description
Location, Location, Location. This bright, refurbished suite offers plenty of space for living and entertaining, plus 2 parking spaces (side by side). The living room is large and bright, accommodates lots of furniture. The dining room is separate for enjoying great meals with family and friends. The 2 private bedrooms are also spacious, with double closets. The suite is very clean, fresh and ready for anyone to move-in today and enjoy. Walk out to the private balcony and enjoy beautiful sunsets and panoramic views. The building and property are also well maintained, with many amenities available for owners to enjoy, such as a large party/meeting room with kitchen, a separate exercise room with modern equipment. Visitor parking is plentiful. The condo corporation also has an outdoor pool on the property for owners to spend hot summer days relaxing and hanging out with fellow owners. A resident Superintendent also exists to keep the building and its amenities in good condition. The property is also located within walking/biking distance to schools, mature parks, trails, sports fields, the Meadowvale Community Centre & Library and Lake Aquitaine. The Meadowvale Town Centre is also nearby for shopping, dining, banking, healthcare and daycare requirements. There is still a Beer Store at the plaza, plus Canadian Tire and Metro. Mississauga Transit operates regular bus schedules daily. Meadowvale GO Train/Bus station is also close by, as are Hwys 401, 403, 407 for any commuting requirements.
Upcoming Open House
Property Details
Interior
Features
Flat Floor
Pantry
1.62 x 1.28Ceramic Floor
Foyer
1.6 x 1.5Double Closet / Laminate
Living
5.61 x 3.9Laminate / W/O To Balcony / Picture Window
Dining
3.08 x 2.35Separate Rm / Laminate / O/Looks Living
Exterior
Features
Parking
Garage spaces 2
Garage type Other
Other parking spaces 0
Total parking spaces 2
Condo Details
Inclusions
Property History
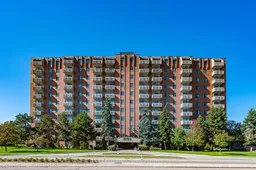 41
41
