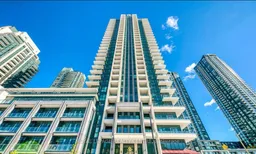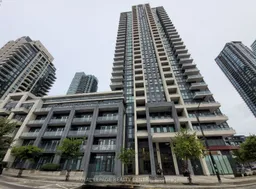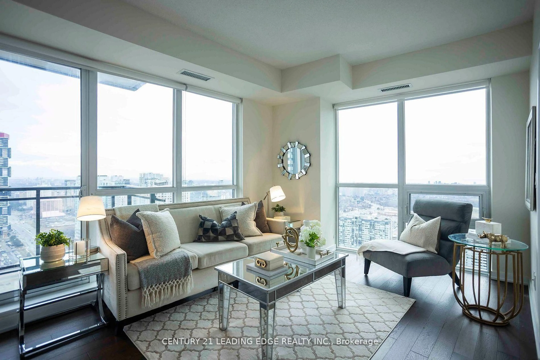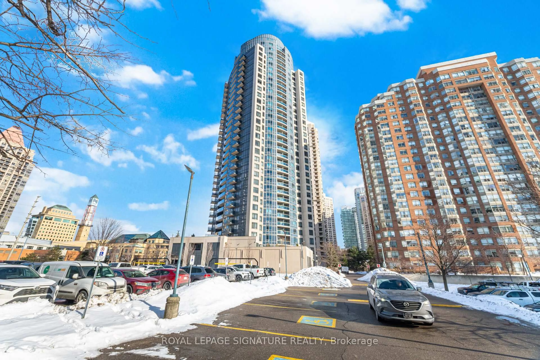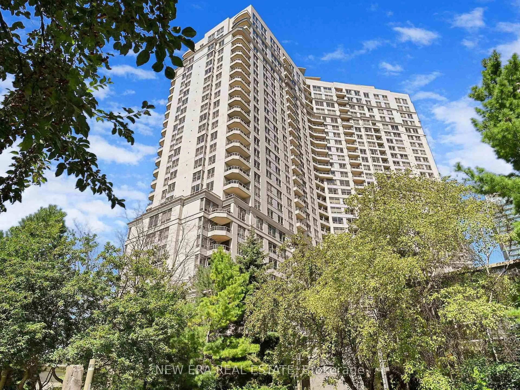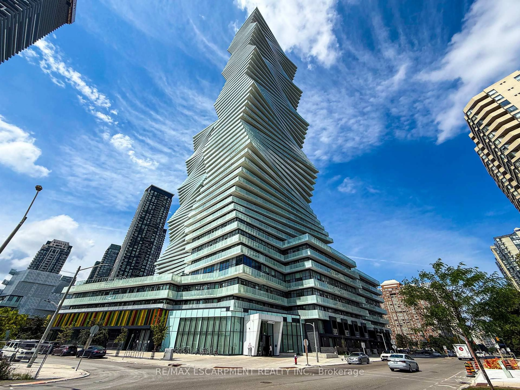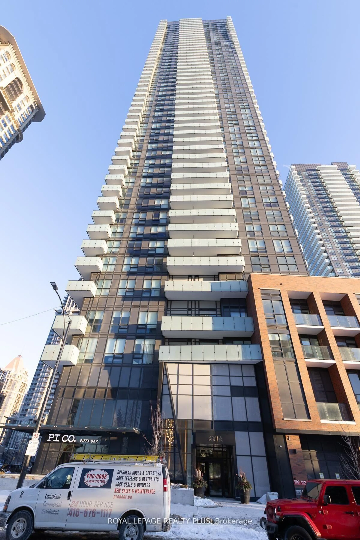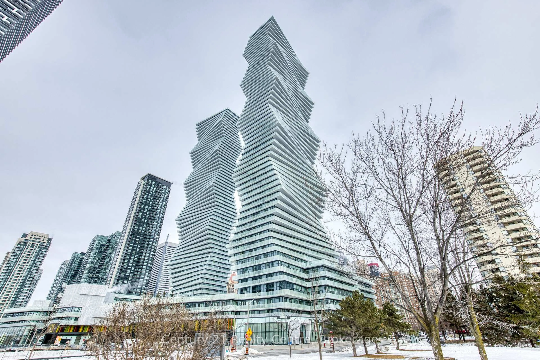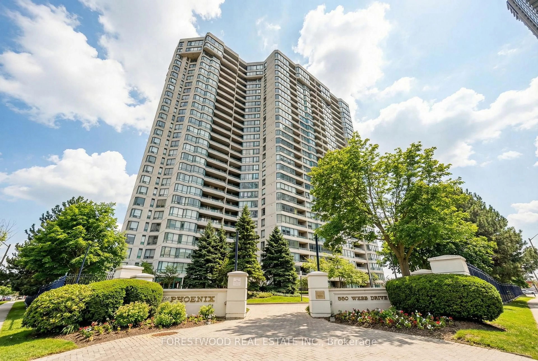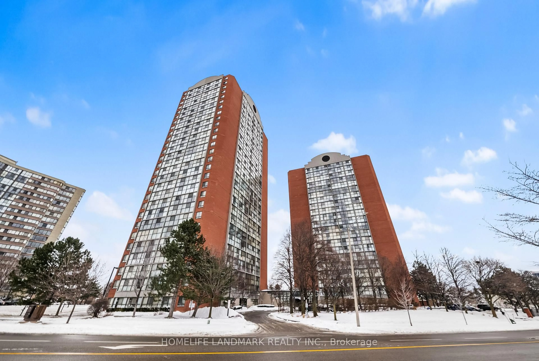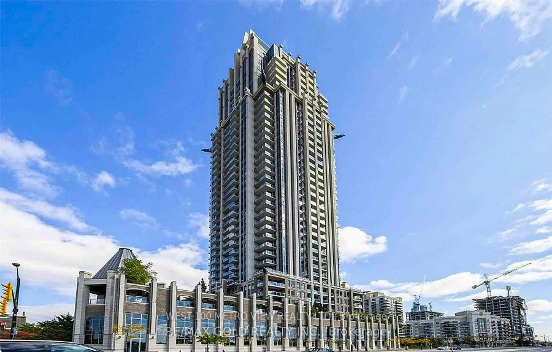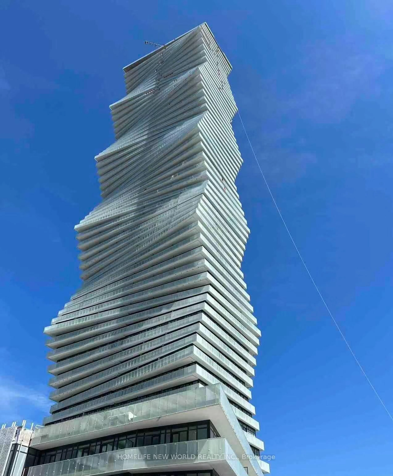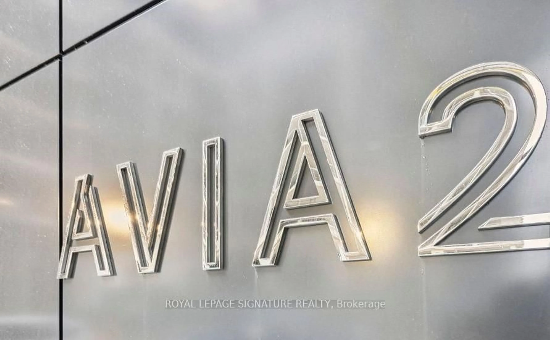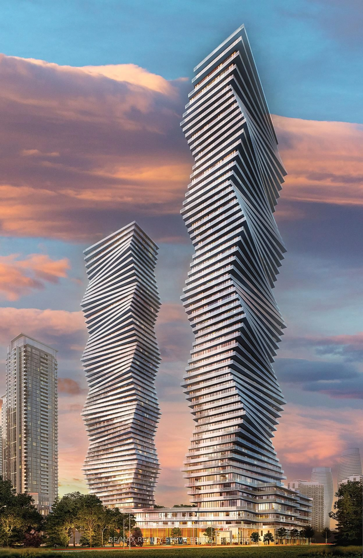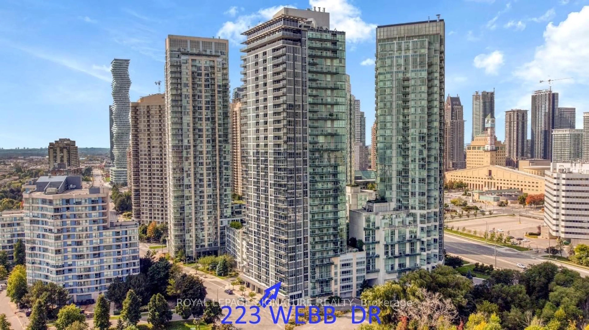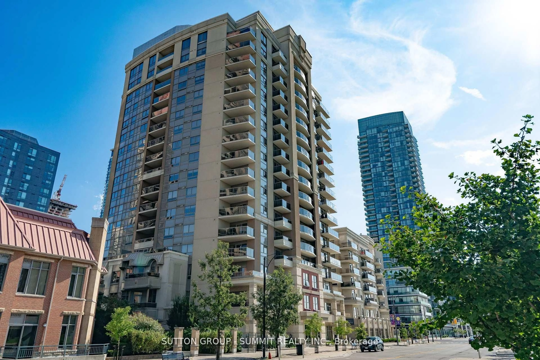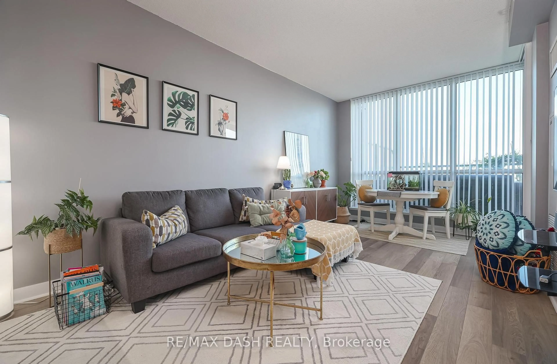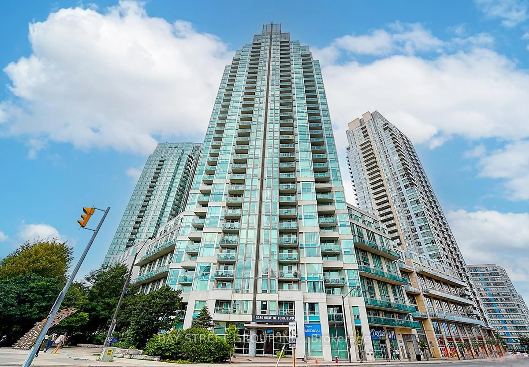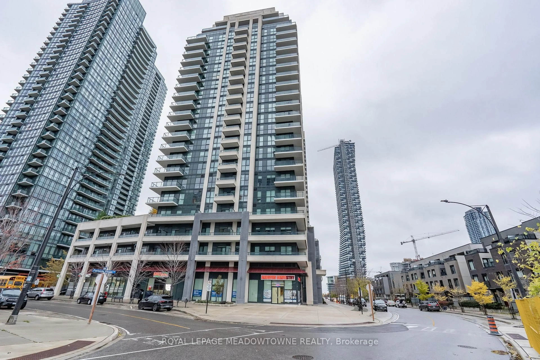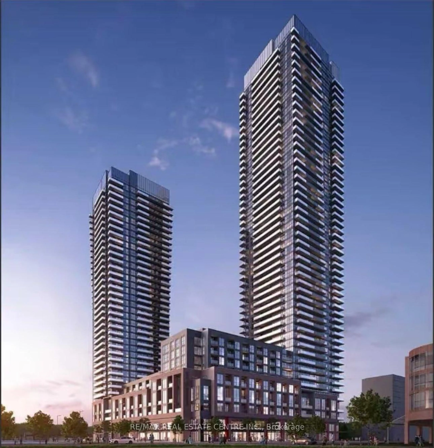Welcome To This Spacious One Bedroom Plus Den Suite That Exceptionally Offers A Lifestyle Surrounded By Green Space And Urban Energy With The Convenience At The Heart Of A Vibrant City!! Be Amazed With The Premium View On The Vast Array Of Houses From This Southwest Facing Unit. Soaking With Natural Light. Perfect Lay-Out For A Total Of 752 Sq Ft, Including An Oversized Covered Balcony That Fits Patio Furniture. Meticulously Designed, Carpet-Free And Highly Functional Open Concept With The Luxury Of 10-Foot Ceiling. Uniquely 2 Additional Oversized Closets In Foyer. The Spacious Den Can Be Easily Partitioned Into A Second Room To Suit Your Needs. Luxurious Gourmet Kitchen Both Beautiful & Practical, Custom Cabinetry, Backsplash, Stone Counters, Breakfast Bar Perfect For Casual Dining, Entertaining & More. Superb Amenities Of This Well-Managed Newer Building: Concierge, Terrace & Bbq Area, Gym, Party Room, Kids Playroom & More. Just Minutes From Everything: Supermarkets, Trendy Restaurants, Square One Mall, Celebration Square, The Central Library, Sheridan College, Schools, Major Highways, Public Transit, Go Station.
Inclusions: Fridge, Stove, B/I Dishwasher, B/I Microwave, Washer & Dryer. All Elfs, Existing Window Coverings, Deck Tiles In Balcony, One Parking & One Locker.

