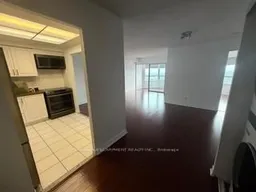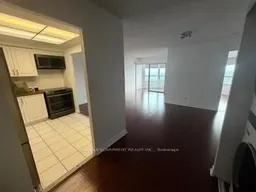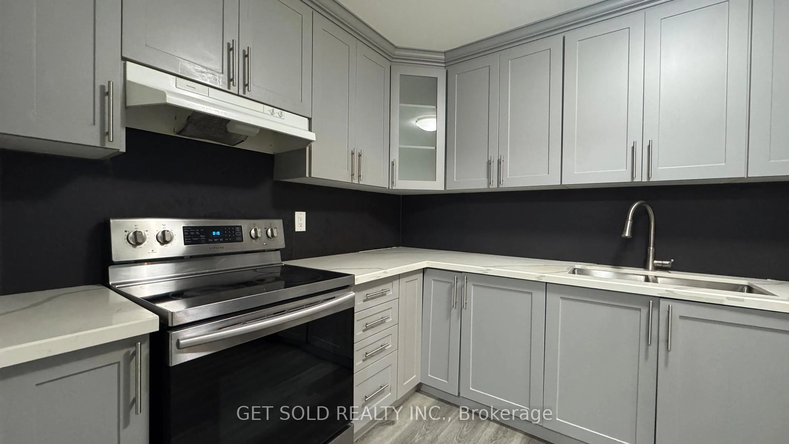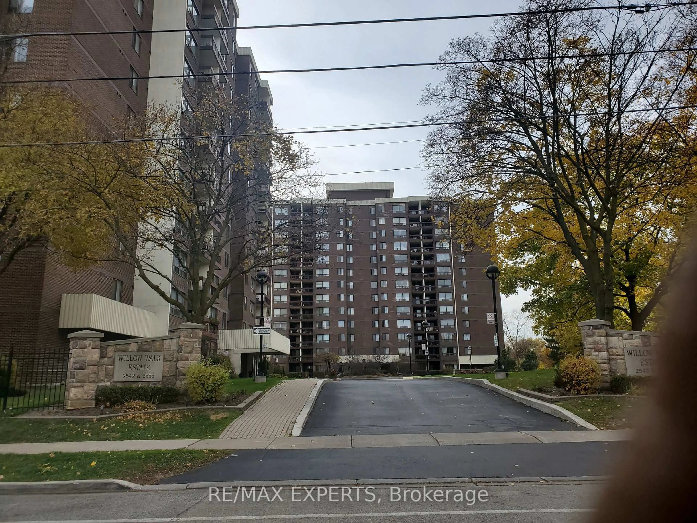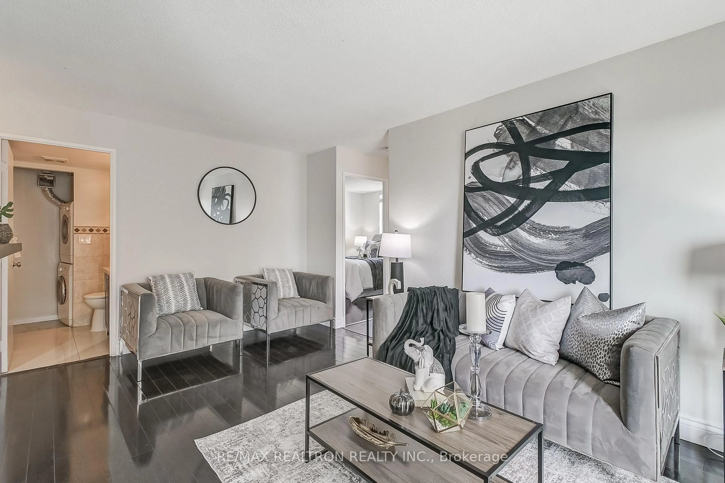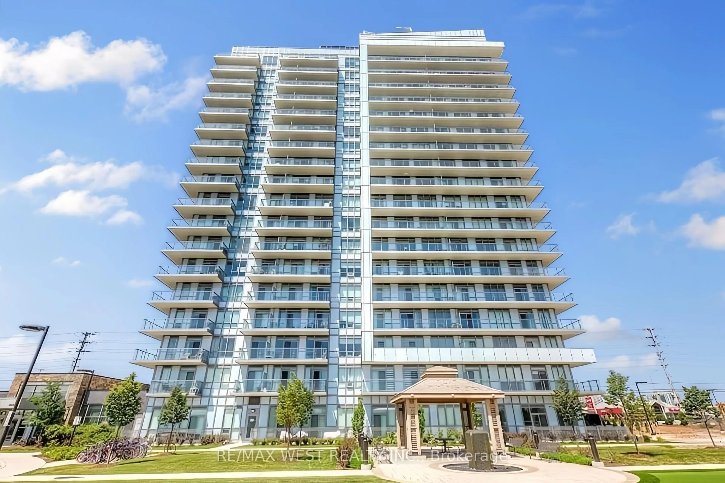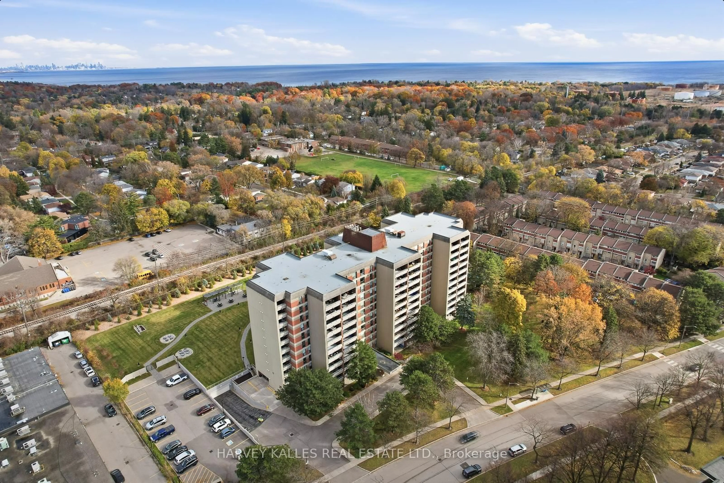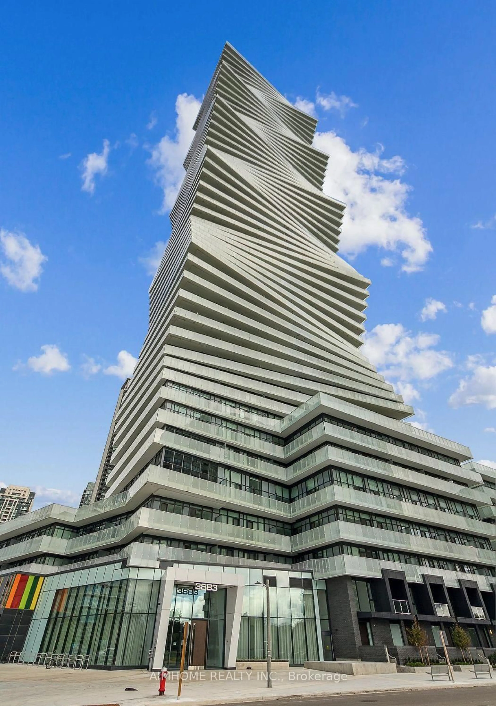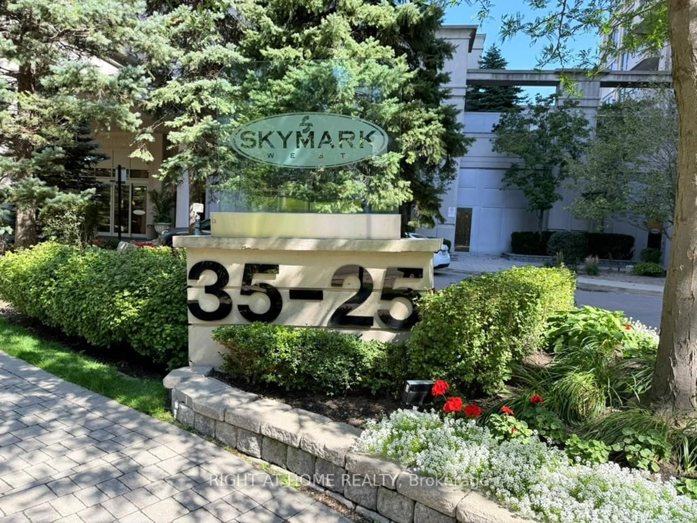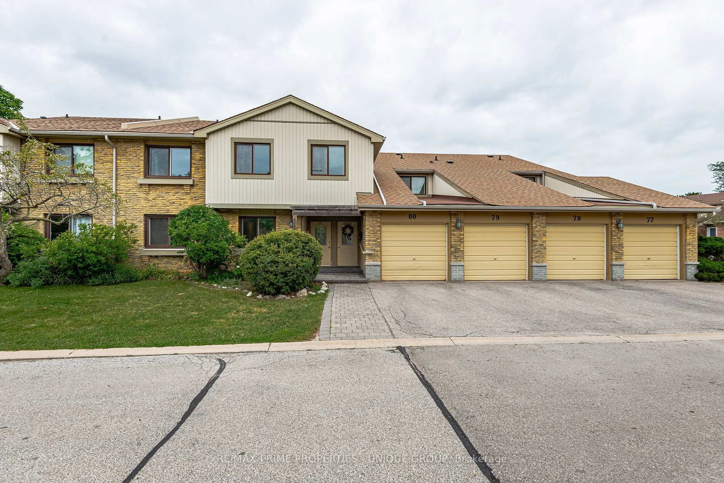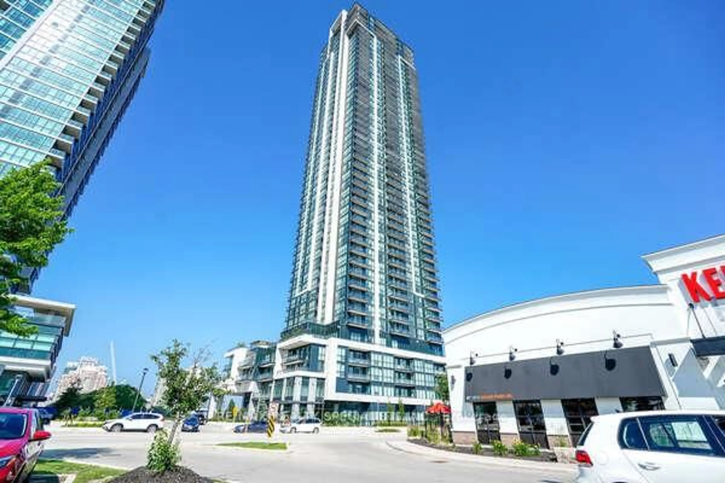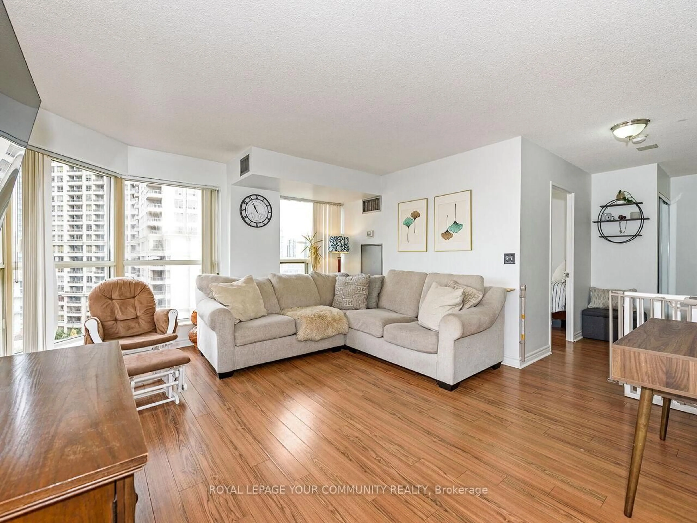Welcome to 135 Hillcrest Avenue #1810 a rarely offered 2-bedroom + den suite in the heart of Mississauga! Located in a well-managed building just steps from Cooksville GO Station, this spacious and sun-filled condo offers an exceptional opportunity for first-time buyers, investors, or anyone seeking unbeatable value and convenience. This beautifully maintained unit boasts a functional layout with generous room sizes and unobstructed city views. The open-concept living and dining area is perfect for entertaining, with large floor-to-ceiling windows flooding the space with natural light. The solarium/den offers flexibility ideal for a home office, reading nook, or even a third bedroom. The modern kitchen features updated cabinetry, ample counter space, and a convenient pass-through to the dining area. Both bedrooms are spacious, with large closets and laminate flooring throughout no carpet! The primary bedroom comfortably fits a king-sized bed and offers a tranquil escape after a long day. Additional features include ensuite laundry, low maintenance fees, 1 underground parking spot, and access to building amenities such as a gym, party room, rooftop terrace, 24-hr concierge, and more. Enjoy the unbeatable location with easy access to downtown Toronto via GO Transit, and close proximity to Square One, Trillium Hospital, top-rated schools, parks, and major highways (QEW, 403, 401). This is urban living at its best spacious, affordable, and connected. Whether youre looking to move in or invest, this unit offers incredible value in a high-demand area. Dont miss out on this fantastic opportunity!
Inclusions: S/S Fridge, S/S Stove, S/S Dishwasher, S/S Microwave, Stacked Washer and Dryer, All ELFs,All Window Coverings.
