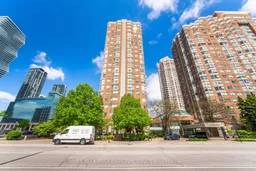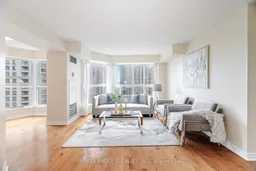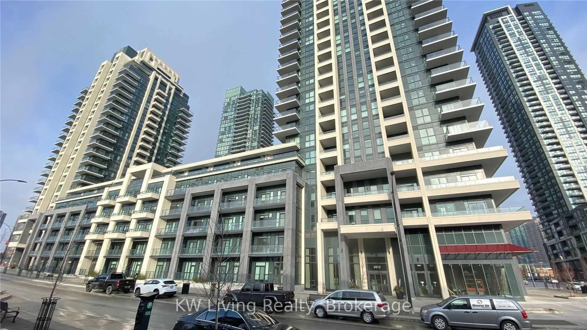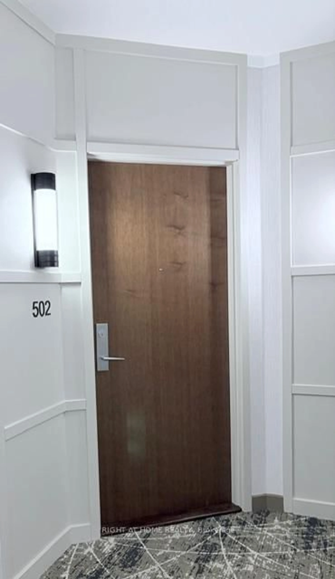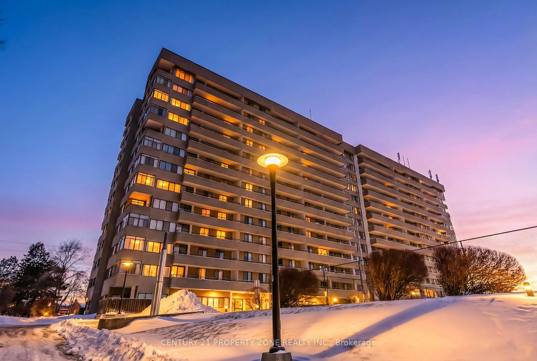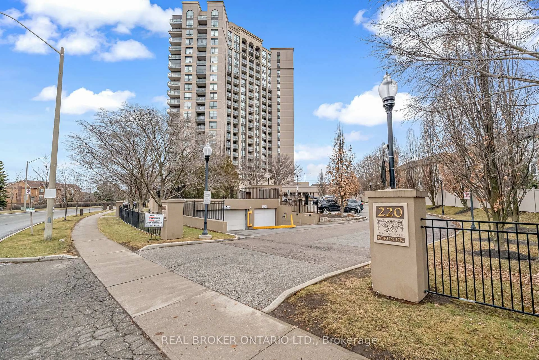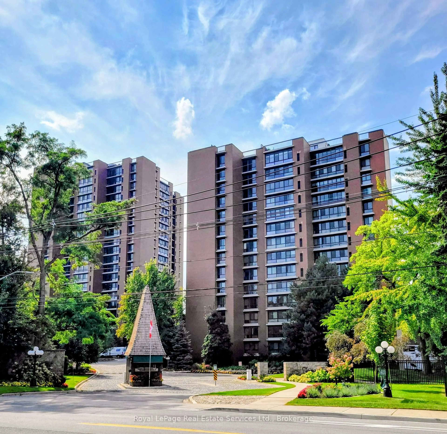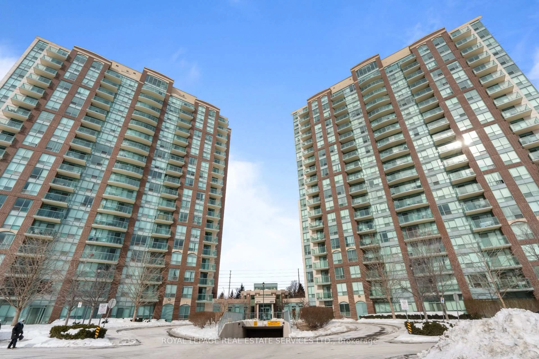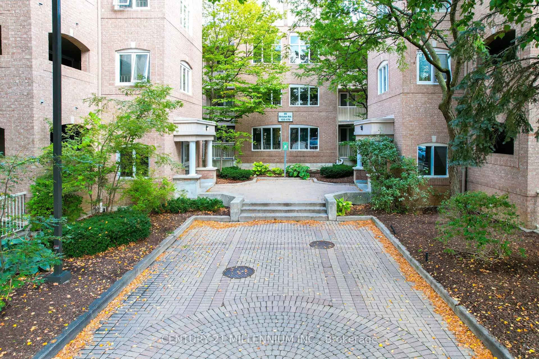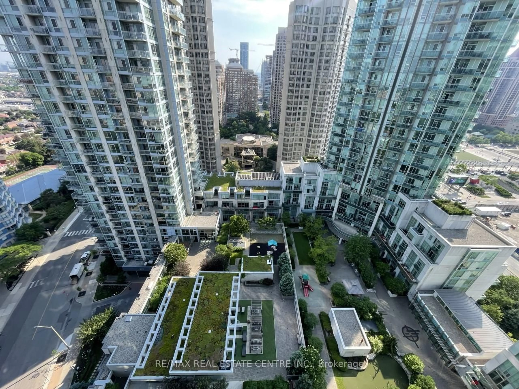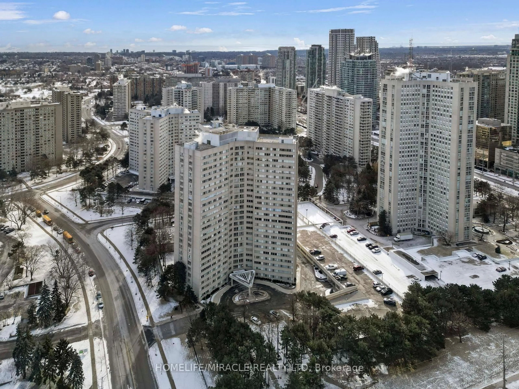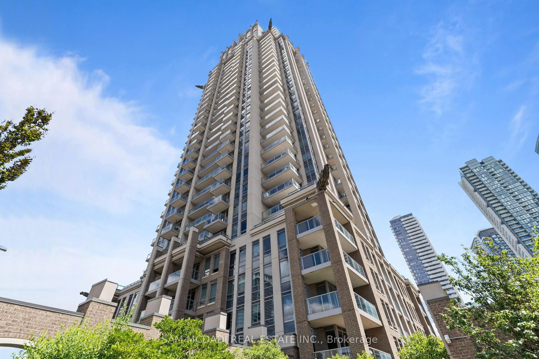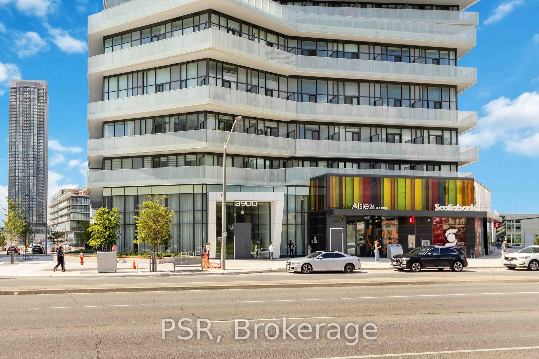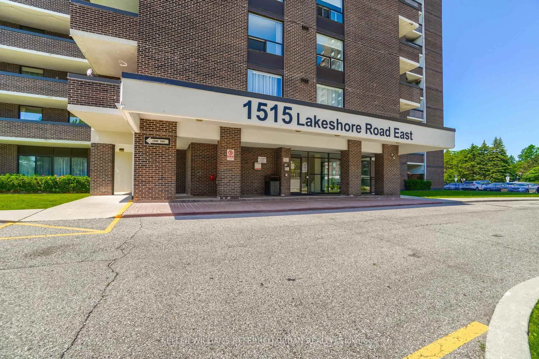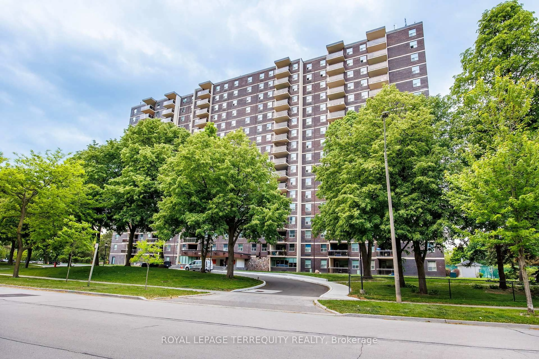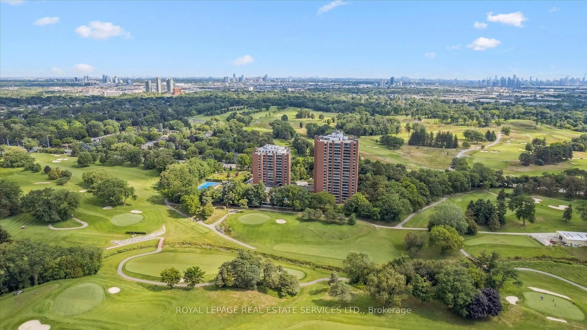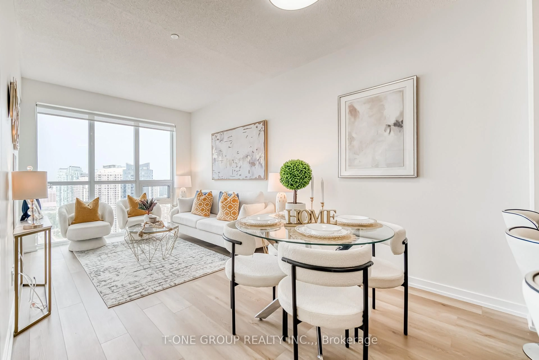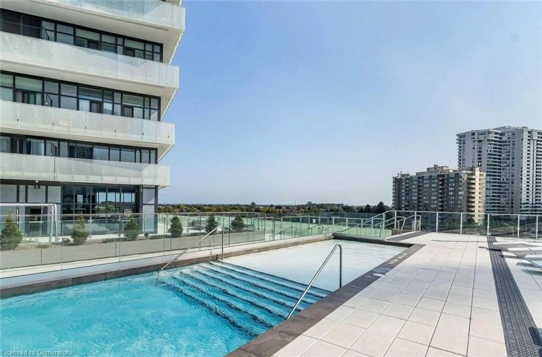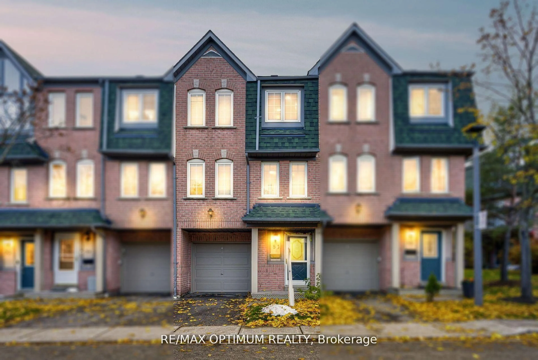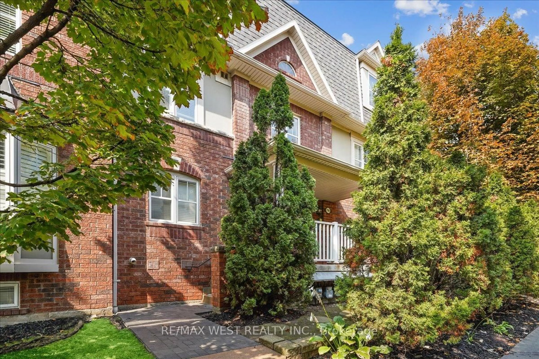**Click on Virtual Tour Link for Full Video Tour *** PRICED TO MOVE!!!! BEST VALUE IN MISSISSAUGA!!! Would you love to live in a fully renovated 2 bedroom, 2 bathroom condo with over 1000 sqft, located in the highly desirable Square One area of Mississauga? Welcome to 335 Webb Drive. This condo is located in a mature and established right in the heart of Mississauga and offers true family lifestyle with schools, shops, restaurants, parks, transit, Square One mall and all that a young family could want or need. This beautiful condo, features a 1 car underground parking, 1 locker, 2 bedrooms, 2 bathrooms, a den and over 1000 sqft of luxury. This condo has over $50,000 in upgrades and premiums which include, large gourmet kitchen with stainless steel appliances and quarts counters, updated washrooms, laminate floors throughout, large walk in closet and much much more. This condo complex has many amazing amenities which include: 24-Hour Concierge, Indoor Pool, Sauna, Gym, Tennis Court, Indoor Squash courts and free Visitor Parking. THIS ONE WON'T LAST! ACT FAST!
Inclusions: All Electrical Light fixtures, Washer, Dryer, Dishwasher, Stove, Fridge, All Window Coverings
