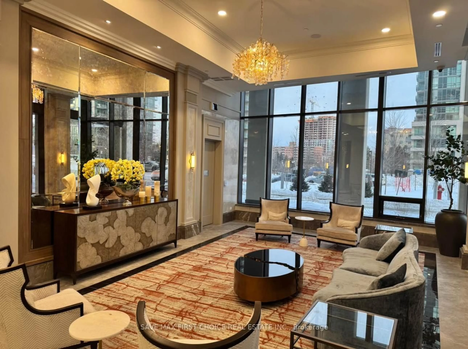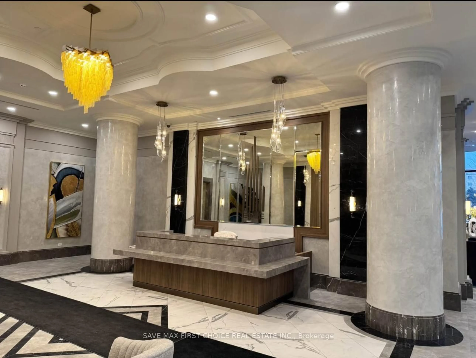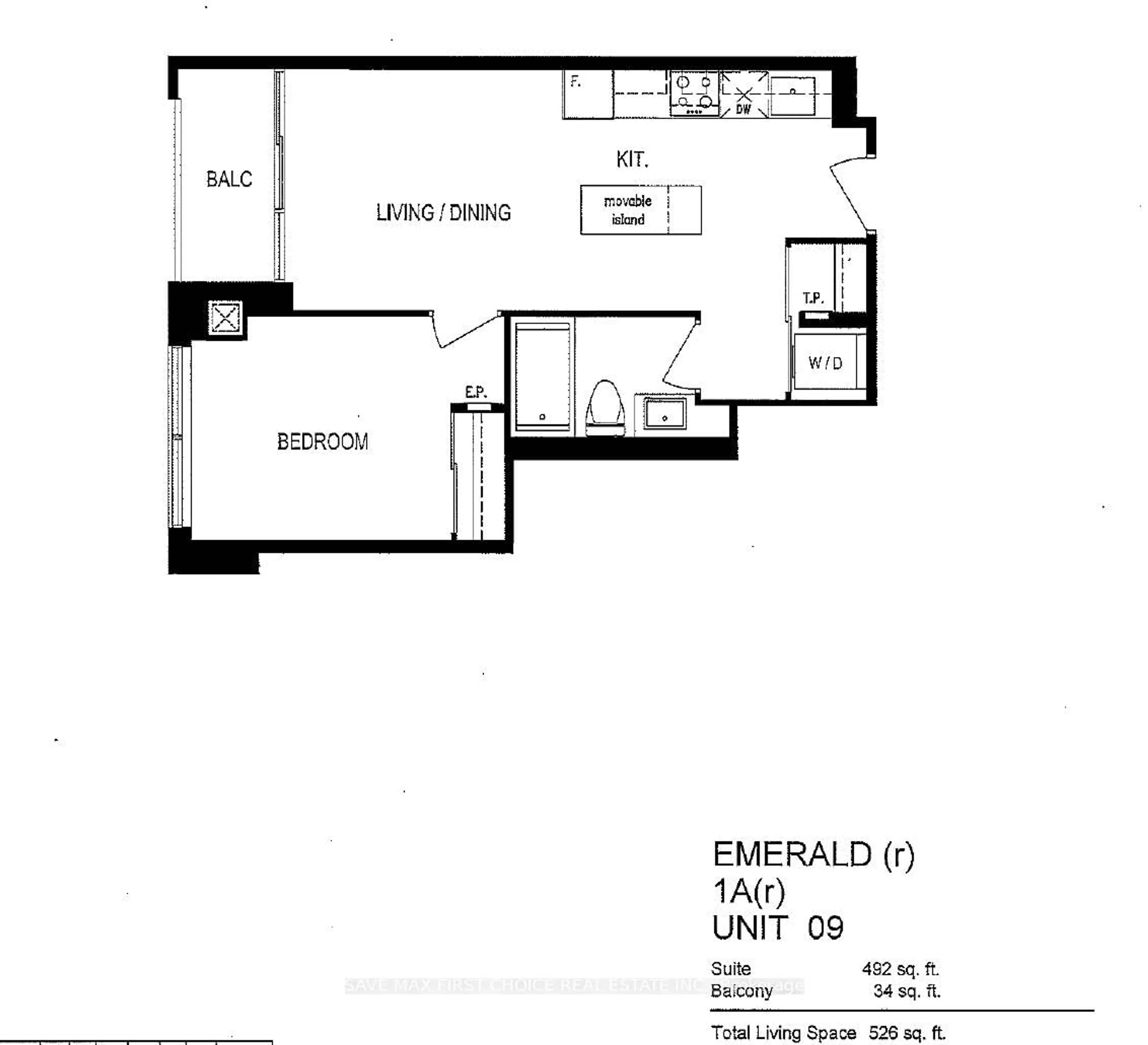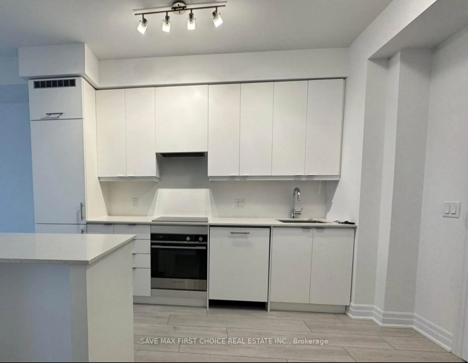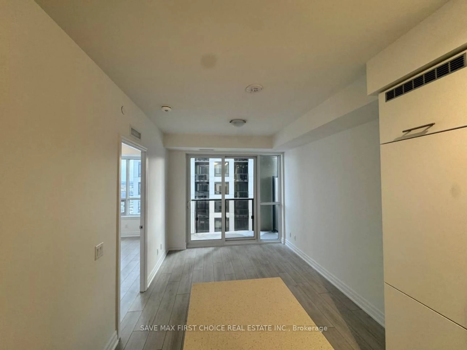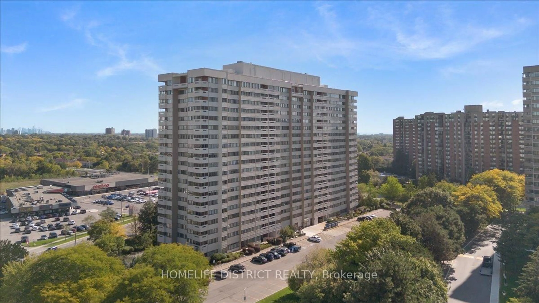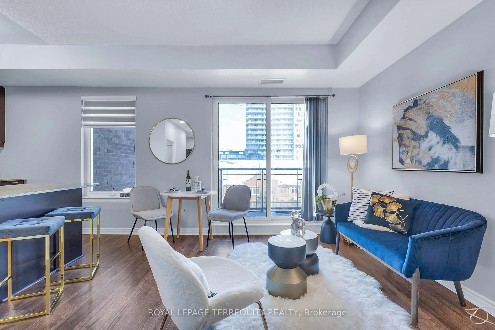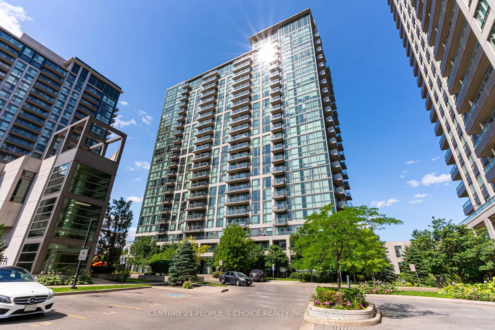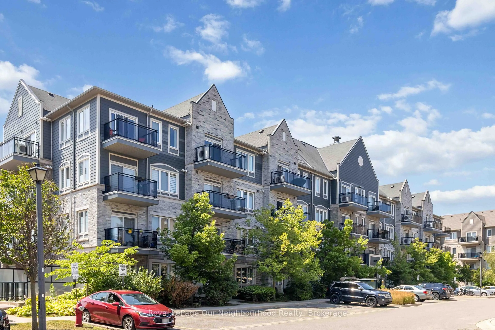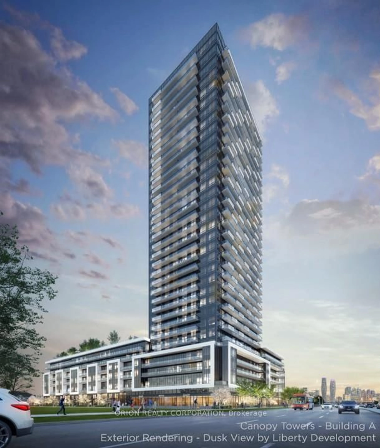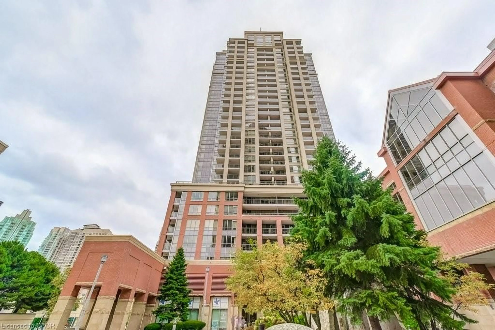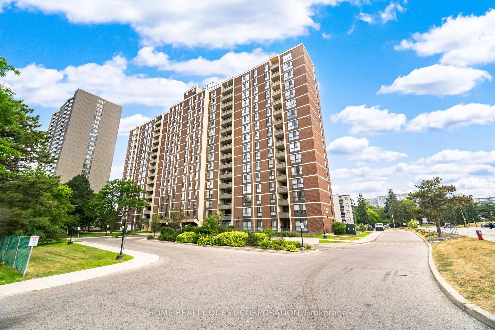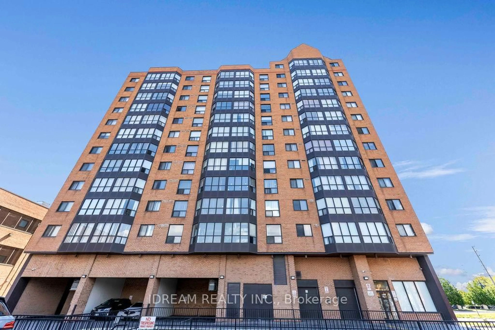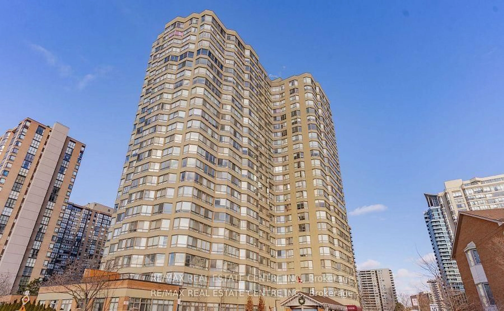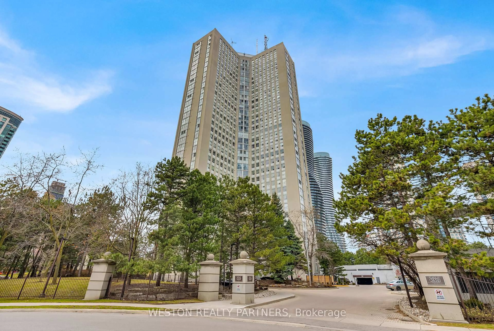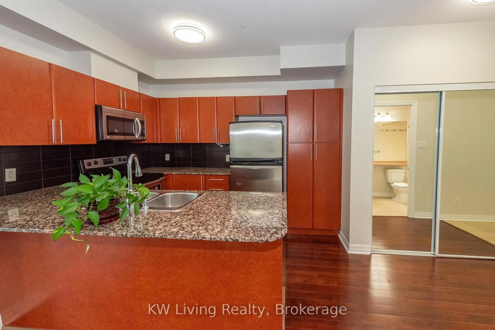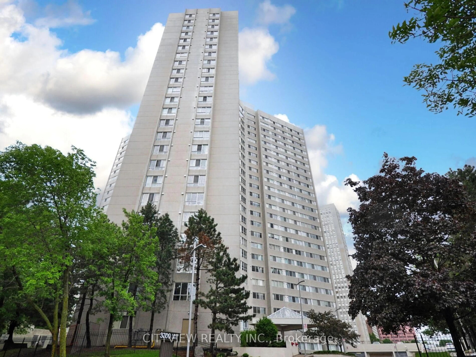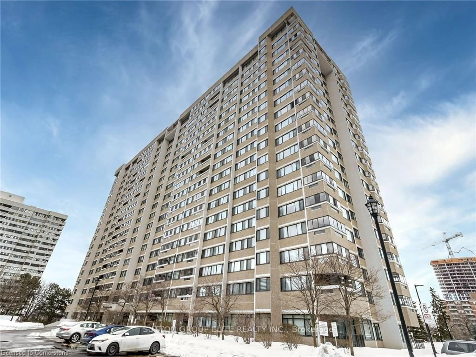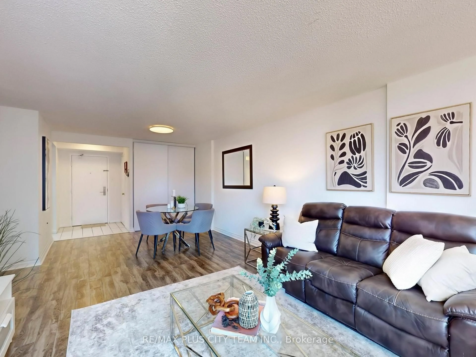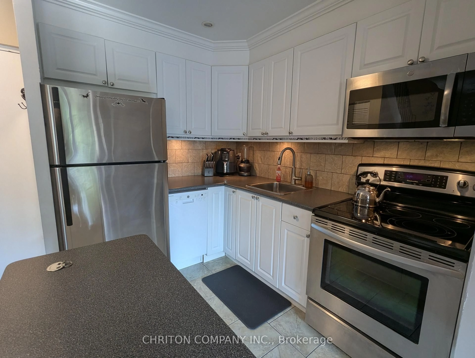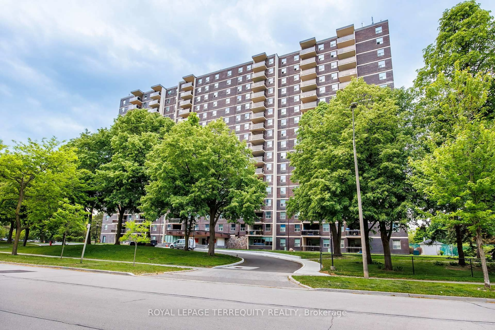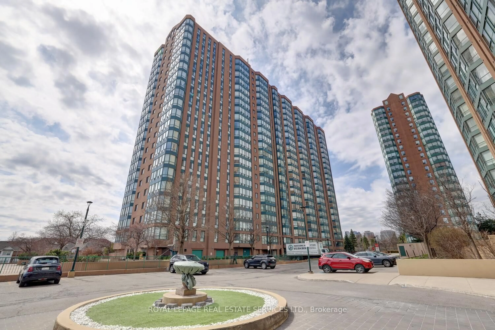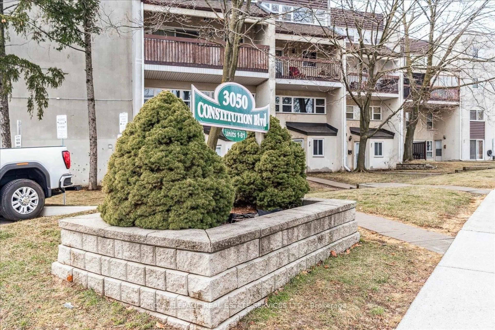30 Elm Dr #2809, Mississauga, Ontario L5B 0N6
Contact us about this property
Highlights
Estimated valueThis is the price Wahi expects this property to sell for.
The calculation is powered by our Instant Home Value Estimate, which uses current market and property price trends to estimate your home’s value with a 90% accuracy rate.Not available
Price/Sqft$490/sqft
Monthly cost
Open Calculator

Curious about what homes are selling for in this area?
Get a report on comparable homes with helpful insights and trends.
+11
Properties sold*
$602K
Median sold price*
*Based on last 30 days
Description
Live in style and comfort at Edge Tower 2 where modern convenience meets timeless elegance. Luxury & sophisticated condominium suite located in the vibrant core of the city centre. This beautifully designed unit boasts 9-foot smooth ceilings and is flooded with natural light. The modern kitchen is a chef's dream, featuring a central island, quartz countertops, sleek ceramic backsplash, and high-end integrated appliances. Premium wide plank laminate flooring runs throughout the space, adding warmth and elegance. Enjoy the convenience of in-suite laundry and the refined touch of contemporary finishes throughout the unit. A 24-hour concierge ensures added security and peace of mind. Condo fees include water, heating and cooling. Hydro is metered separately. Unbeatable Location: Just steps to Square One Mall, public transit, shops, restaurants, Sheridan College, the Central Library, YMCA, and the Living Arts Centre. Commuting is a breeze with easy access to Highways 401, 403, 407, 410, and the QEW. Luxury Amenities Include: Cutting-Edge Gym & Yoga Studio, Stylish WiFi Lounge-Games Room & Private Theatre, Rooftop Terrace with Fireplace. Elegant Guest Suites.
Property Details
Interior
Features
Exterior
Features
Parking
Garage spaces 1
Garage type Underground
Other parking spaces 0
Total parking spaces 1
Condo Details
Inclusions
Property History
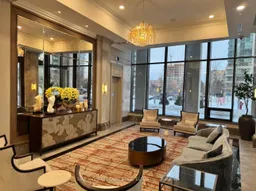 13
13