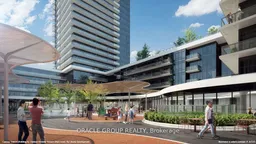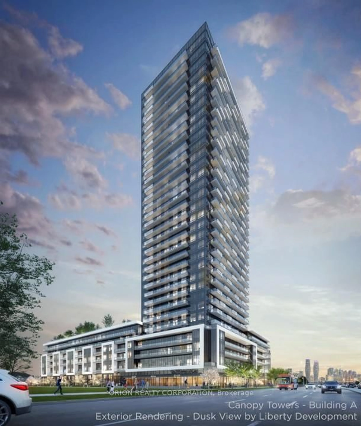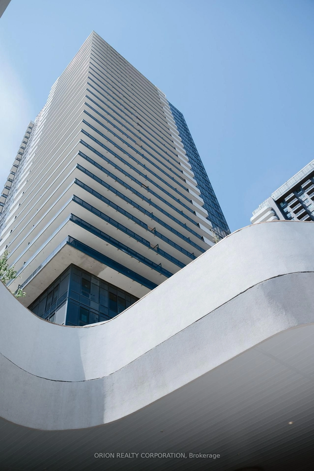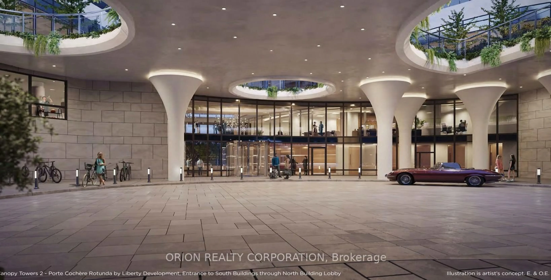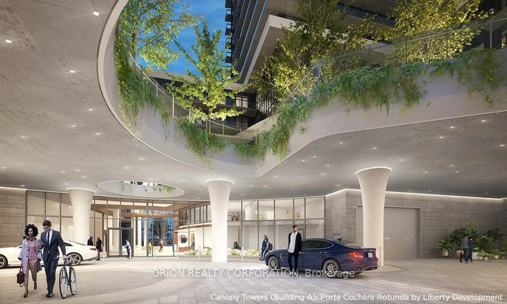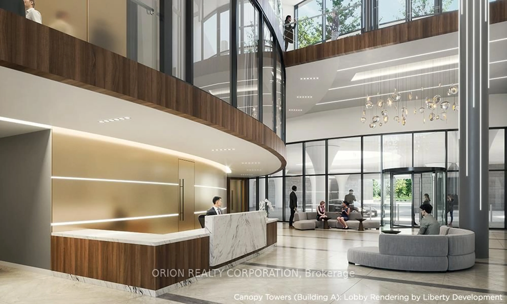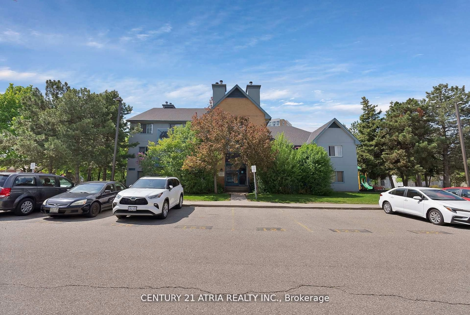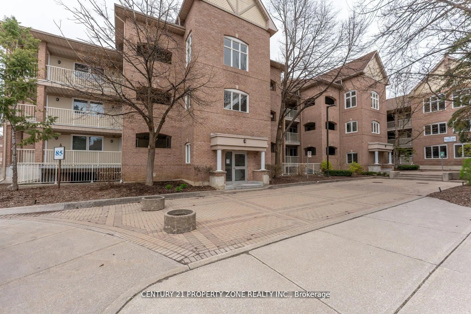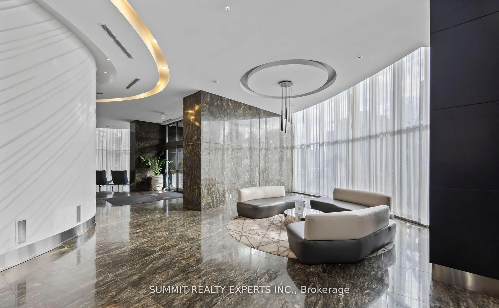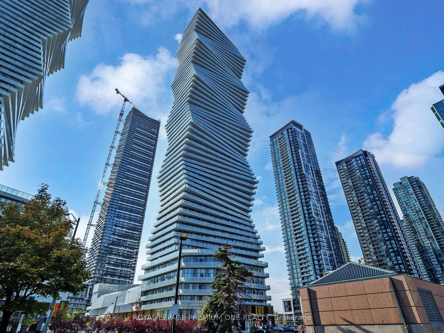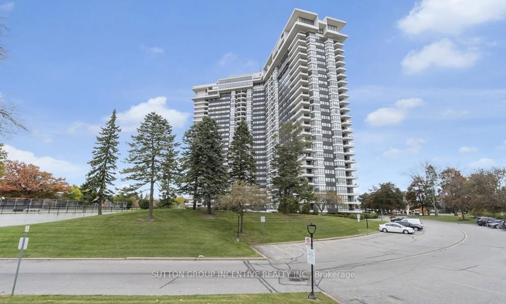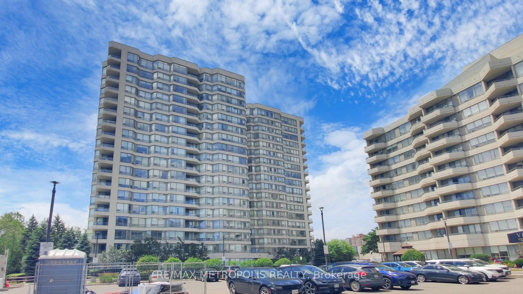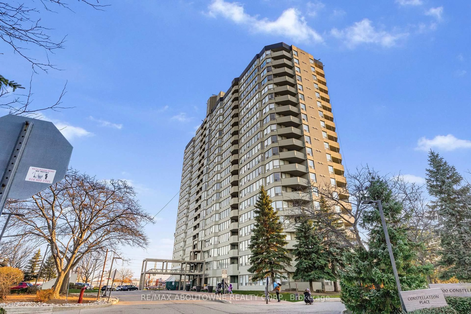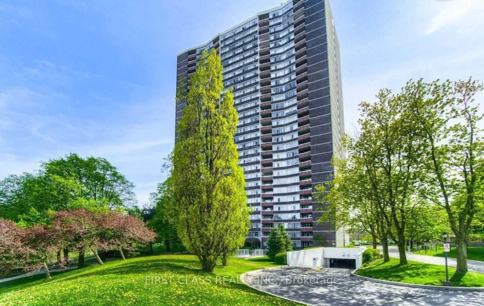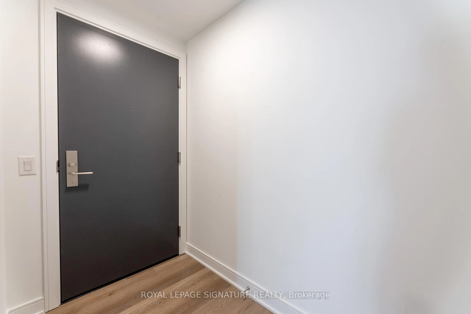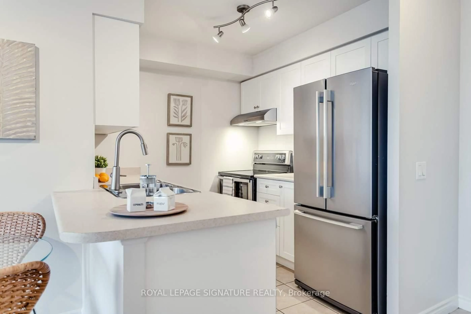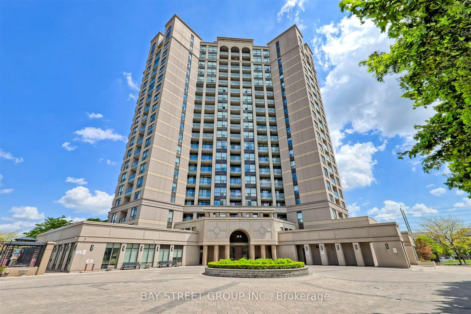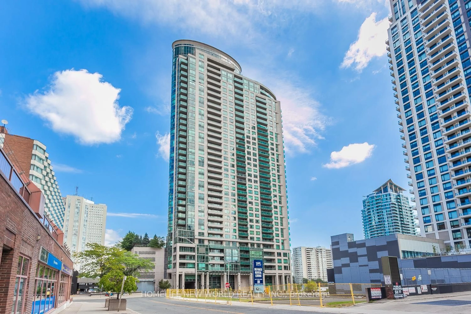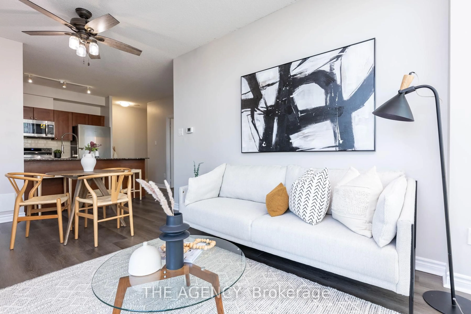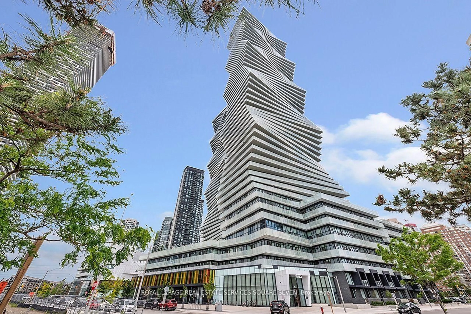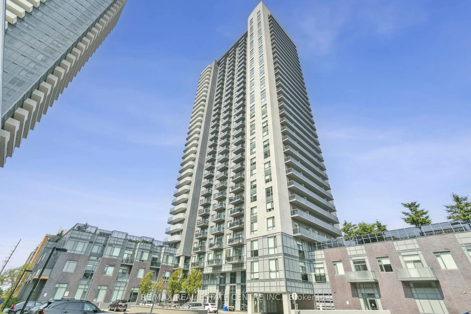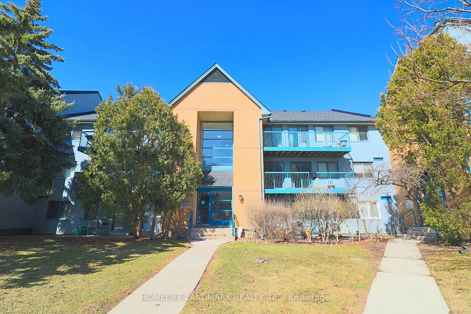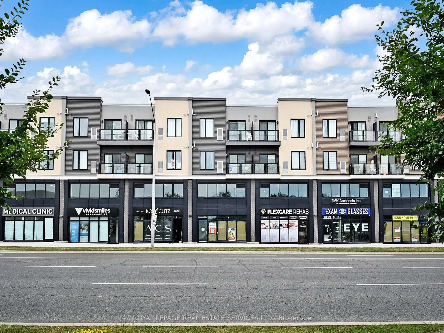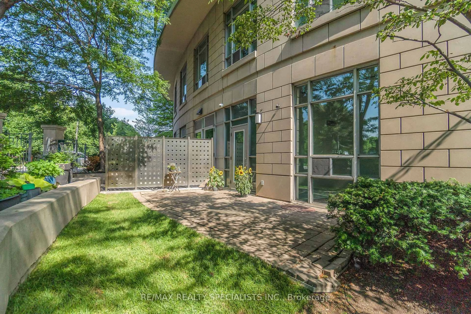5105 Hurontario St #A-1704, Mississauga, Ontario L4Z 3X7
Contact us about this property
Highlights
Estimated valueThis is the price Wahi expects this property to sell for.
The calculation is powered by our Instant Home Value Estimate, which uses current market and property price trends to estimate your home’s value with a 90% accuracy rate.Not available
Price/Sqft$917/sqft
Monthly cost
Open Calculator

Curious about what homes are selling for in this area?
Get a report on comparable homes with helpful insights and trends.
+26
Properties sold*
$678K
Median sold price*
*Based on last 30 days
Description
Welcome to Canopy Towers, where modern design meets inspired living. This stunning 1-bedroom + den suite offers 565 sq. ft. of stylish interior space plus an 85 sq. ft. private balcony, perfect for relaxing or entertaining. Rising 34 storeys above a sleek 6-storey podium, Canopy Towers stands proudly at Hurontario Street and Eglinton Avenue-the vibrant urban core of Mississauga. Its bold contemporary architecture and striking façade make it a true standout on the city's skyline. Behind the podium, a gracefully curved lifestyle canopy defines the second level. Beneath it, a sheltered porte-cochère welcomes residents home in style; above it, a lush, landscaped outdoor oasis connects seamlessly to world-class indoor amenities-creating the ultimate space for relaxation and recreation. With a prime location steps from Mississauga Transit and the future Hurontario LRT, life at Canopy Towers is truly a cut above the rest.
Property Details
Interior
Features
Flat Floor
Living
6.5 x 3.12Combined W/Kitchen
Primary
2.99 x 2.92Kitchen
6.5 x 3.12Combined W/Living
Den
2.03 x 2.24Exterior
Features
Parking
Garage spaces 1
Garage type Underground
Other parking spaces 0
Total parking spaces 1
Condo Details
Amenities
Concierge, Gym, Indoor Pool, Party/Meeting Room, Recreation Room, Rooftop Deck/Garden
Inclusions
Property History
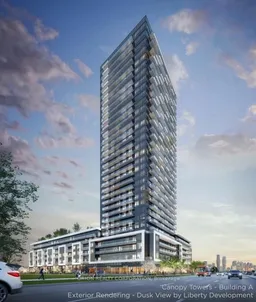 10
10