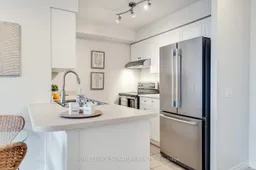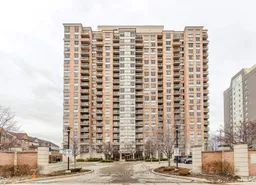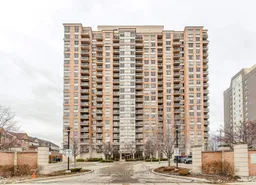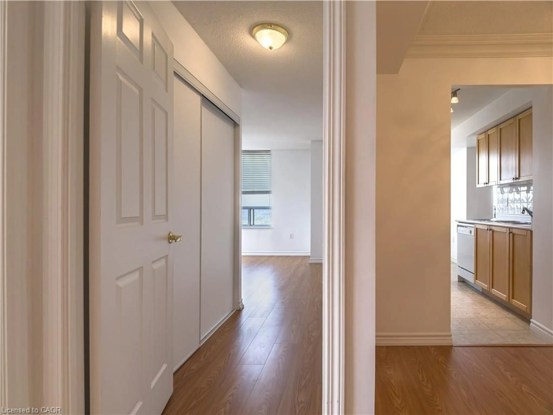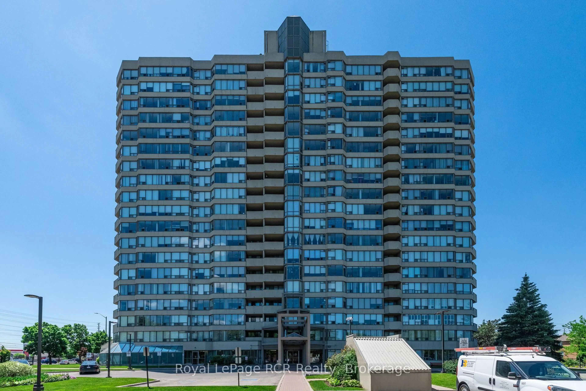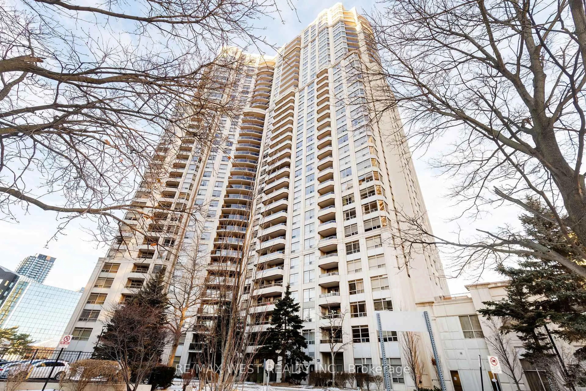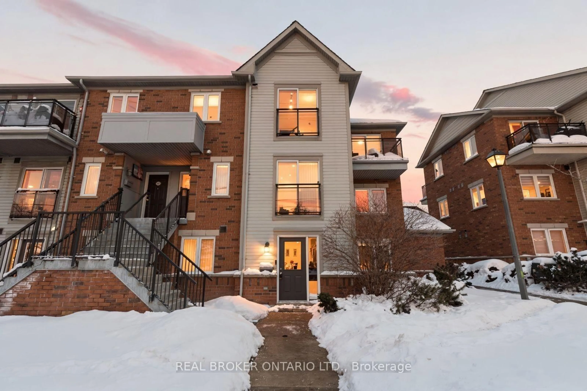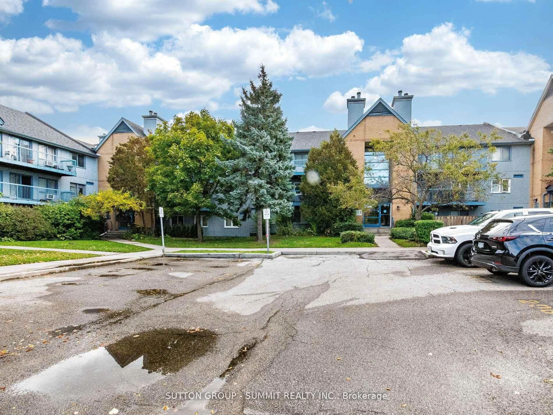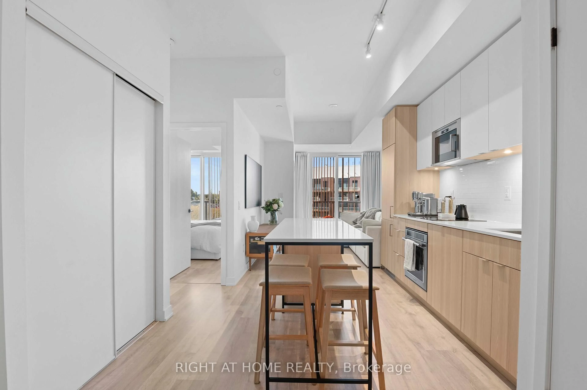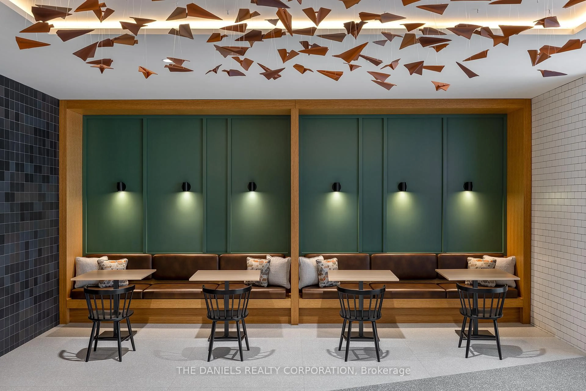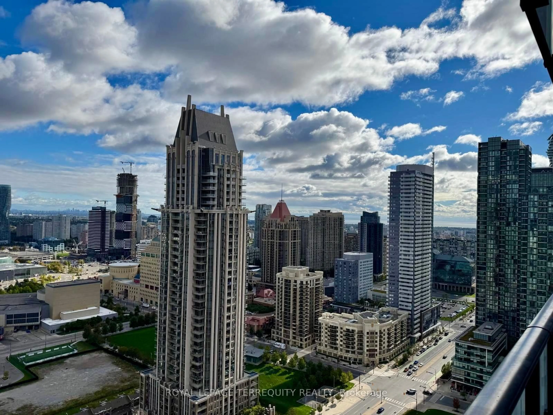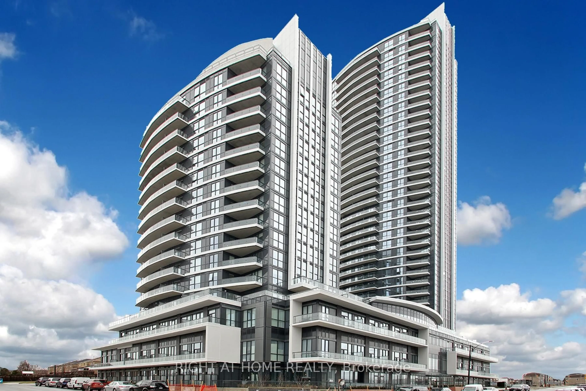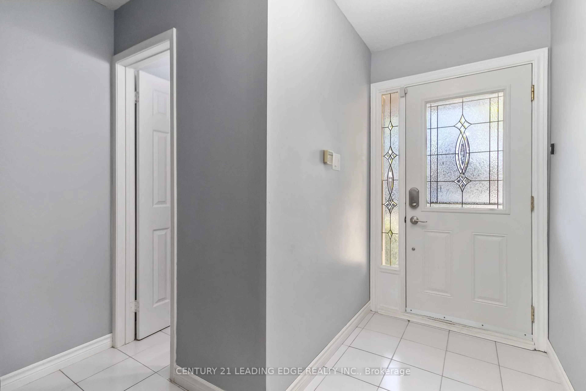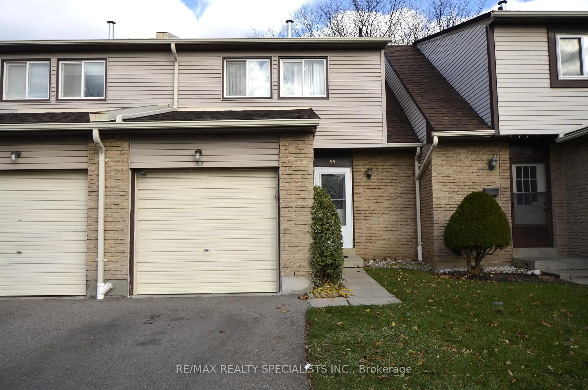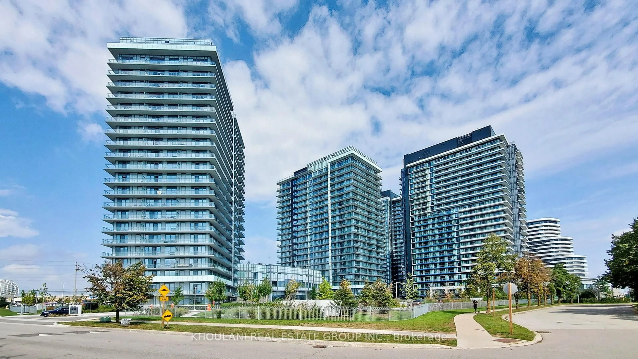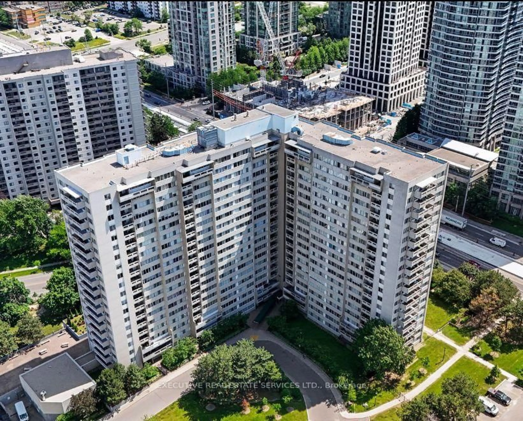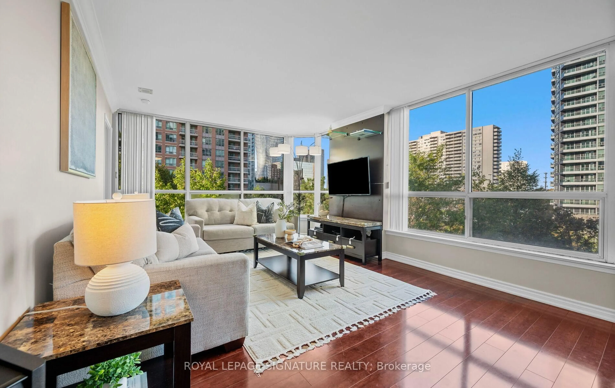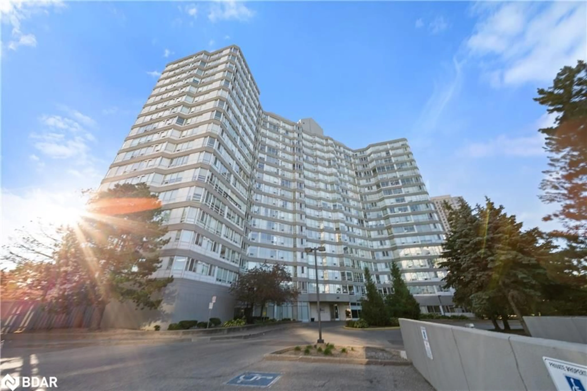With panoramic unobstructed west views as far as the eyes can see (and north and south views too), easy access to major highways and the future Hazel McCallion Line, this luxurious Tridel built condominium has it all! The updated kitchen features sleek stainless steel appliances and stylish white shaker-style cabinet doors. Freshly painted throughout and with brand-new laminate flooring, this unit boasts a spacious and functional layout that is perfect for everyday living. Enjoy gorgeous sunsets and impressive amenities, including 24/7 concierge service, an indoor spa pool, billiards, party room, theatre, dining room, and a fully-equipped gym to enhance your lifestyle. You're just about equidistant to Heartland Town Center and Square One Shopping Mall for premium shopping as well as nearby fabulous grocery stores and dining. All utilities are included and it's spotless! This suite has everything going for it - view, layout, condition and owner occupied. One parking and one locker are included too. Don't miss it!
Inclusions: Stainless Steel Range (2021), Stainless Steel Dishwasher (2021), Stainless Steel Fridge (2021),Stainless Steel Vent hood, Front Loading Washer (2023), Front Loading Dryer (2023), Laminate Flooring (2025), all existing light fixtures and window coverings. Freshly Painted (2025).
