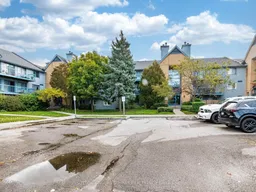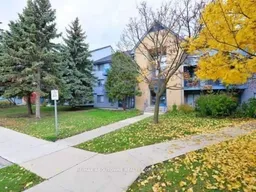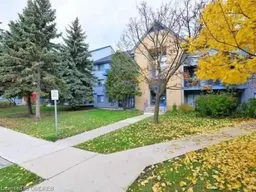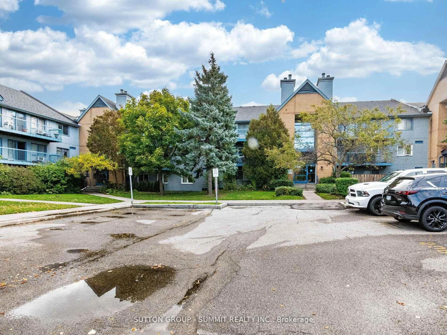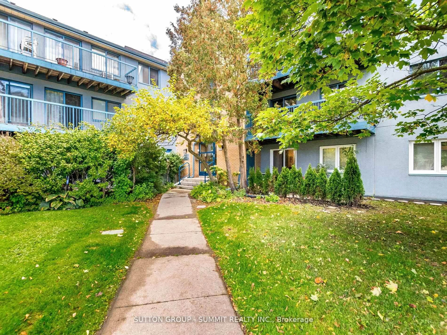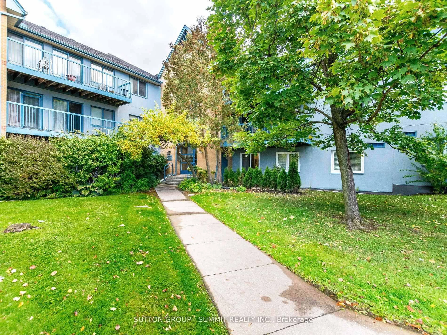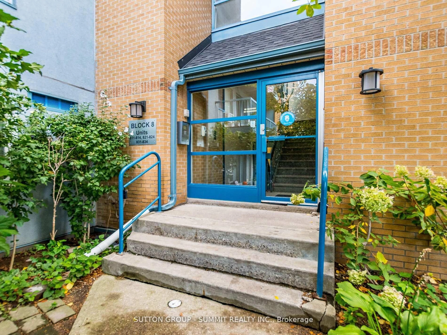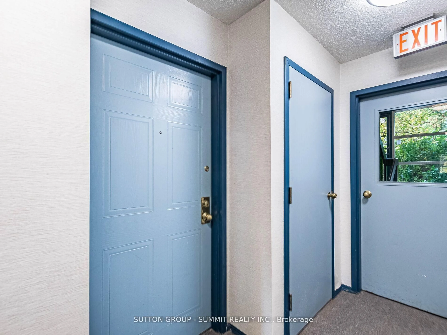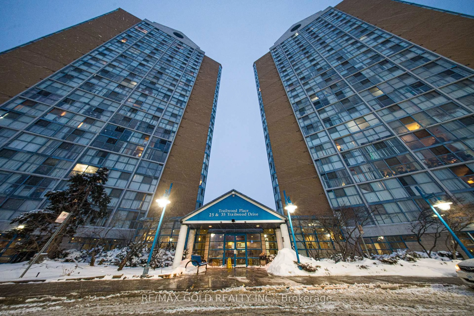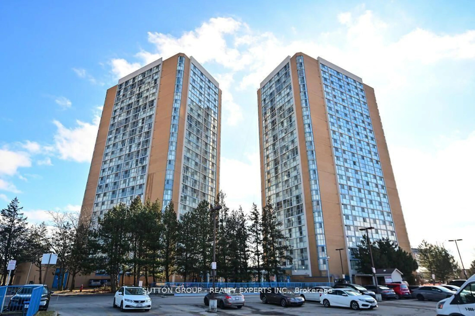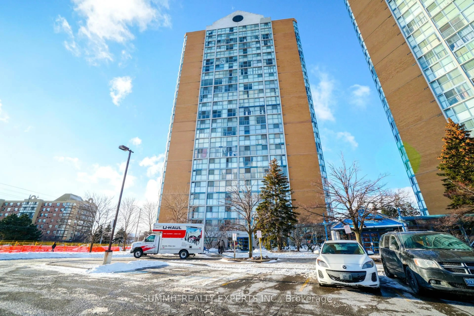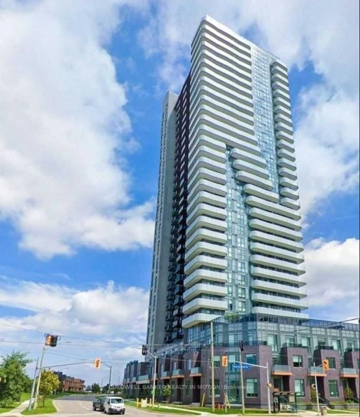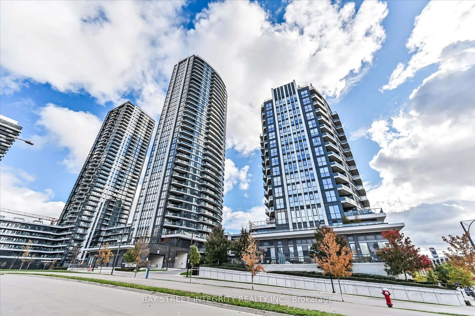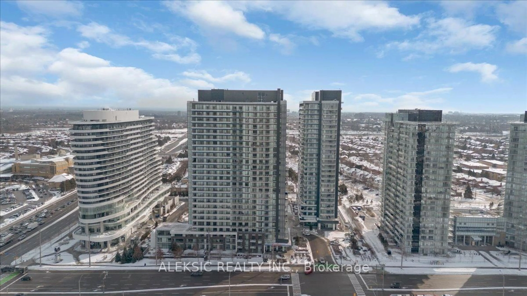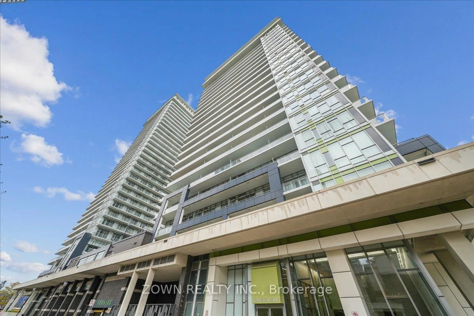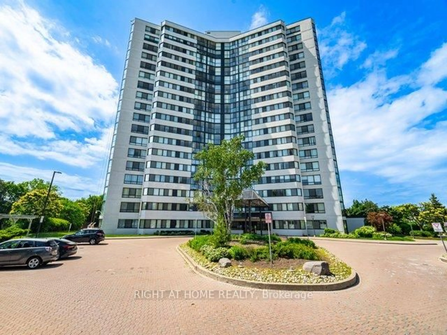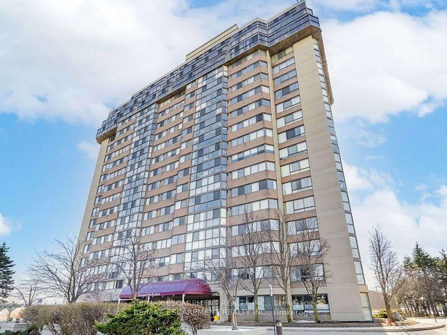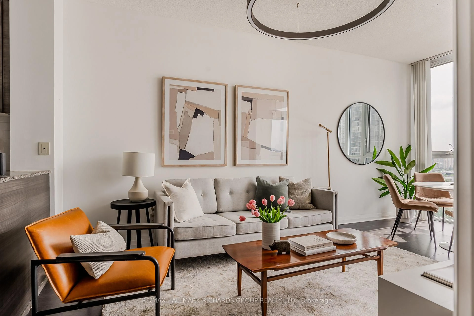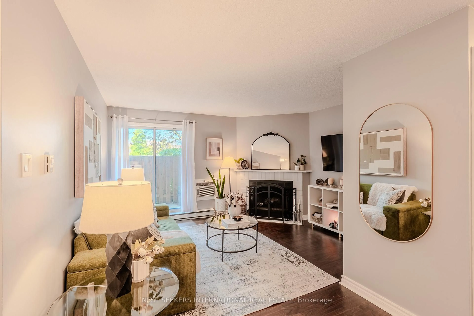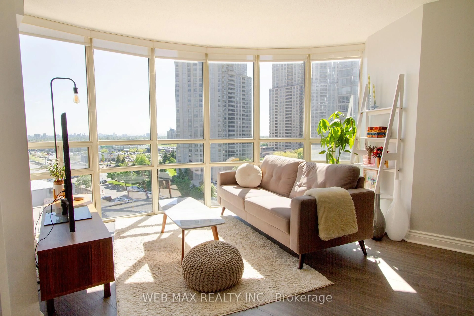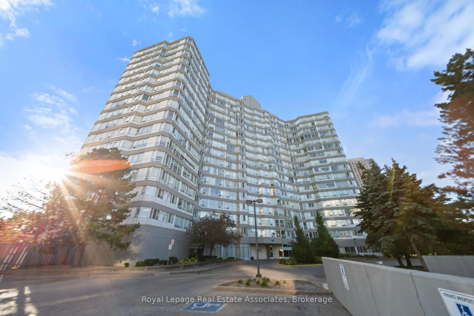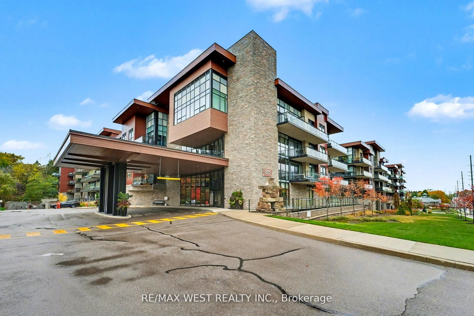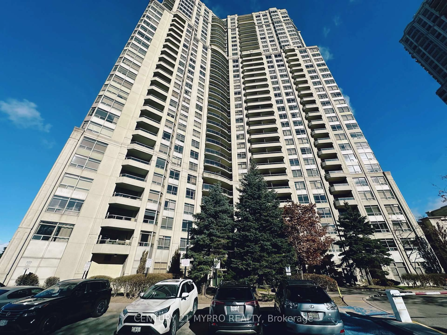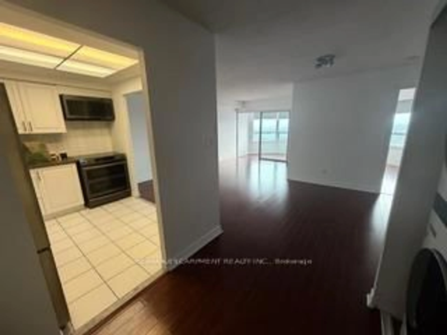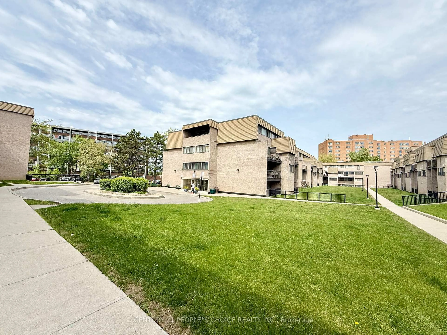95 Trailwood Dr #811, Mississauga, Ontario L4Z 3L2
Contact us about this property
Highlights
Estimated valueThis is the price Wahi expects this property to sell for.
The calculation is powered by our Instant Home Value Estimate, which uses current market and property price trends to estimate your home’s value with a 90% accuracy rate.Not available
Price/Sqft$526/sqft
Monthly cost
Open Calculator
Description
Wow, what a location! Welcome to this spacious 2-bedroom, 1.5-bathroom condo perfectly situated in the heart of Mississauga.This lovely ground floor unit offers easy walk-in access and a cozy living/dining room combination with laminate flooring and a corner wood-burning fireplace (maintained annually by the condo corporation). New closets, Step outside to your private ground-level patio-perfect for morning coffee or evening relaxation, with new doors.The modern kitchen features granite countertops, stainless steel appliances includinga fridge, stove, built-in dishwasher, and a range hood/microwave combo. Enjoy the convenience of ensuite laundry with a stacked washer and dryer, and updated bathrooms that add a fresh, contemporary touch. Great Location Min away Square OneShopping Mall, Hwy 401 & 403. Steps Away From New LRT Line, Frank McKechnie CC &Schools. This Home Is Waiting For The Perfect Buyer. Maintenance Fees Include Cable &Internet.
Property Details
Interior
Features
Main Floor
Living
4.5 x 3.9Fireplace / Walk-Out / Laminate
Dining
3.3 x 2.9Laminate / Open Concept / Pantry
Kitchen
2.9 x 2.6Granite Counter / Stainless Steel Appl / Open Concept
Br
3.9 x 3.6Laminate / Semi Ensuite / Window
Exterior
Features
Parking
Garage spaces 1
Garage type Surface
Other parking spaces 0
Total parking spaces 1
Condo Details
Inclusions
Property History
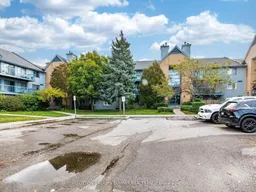 50
50