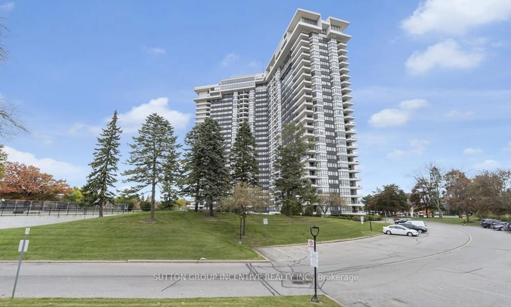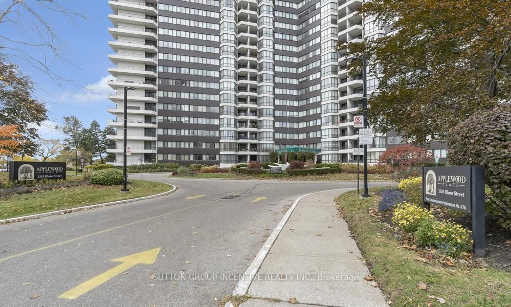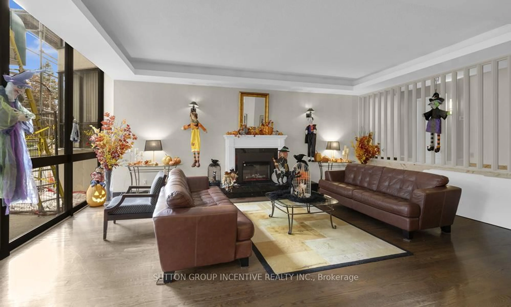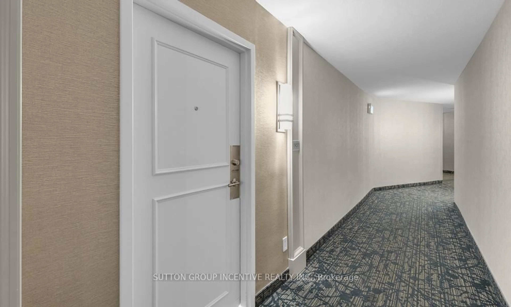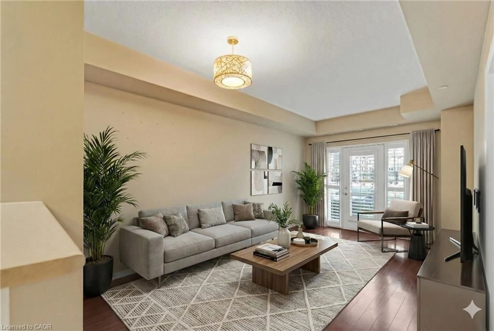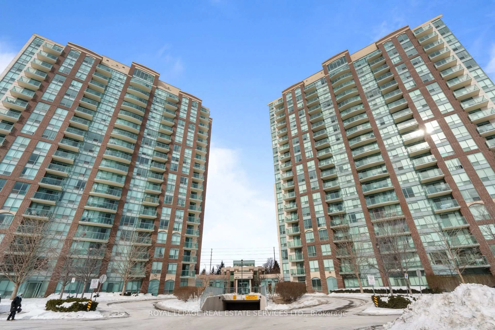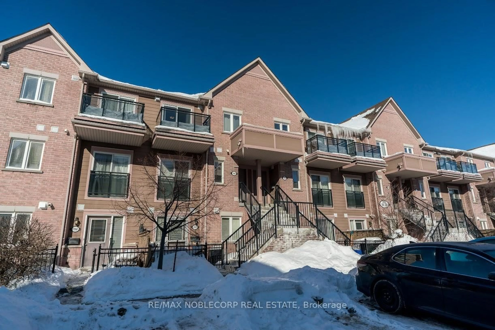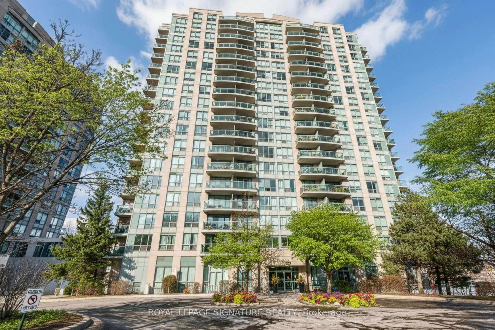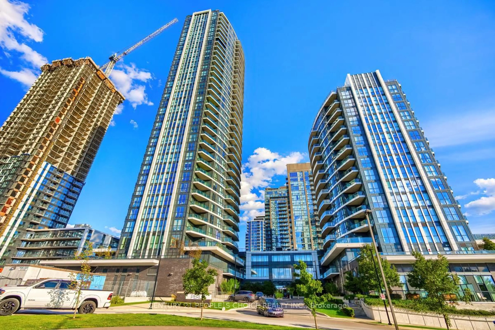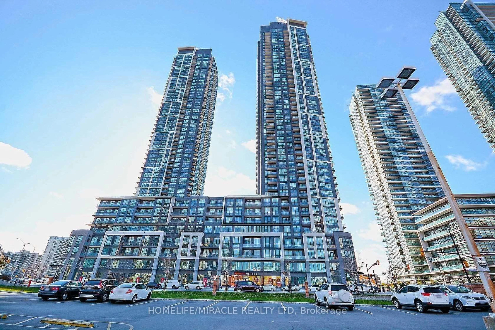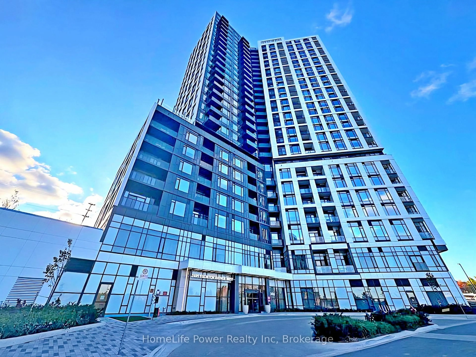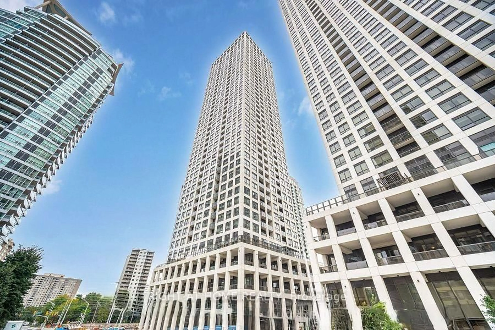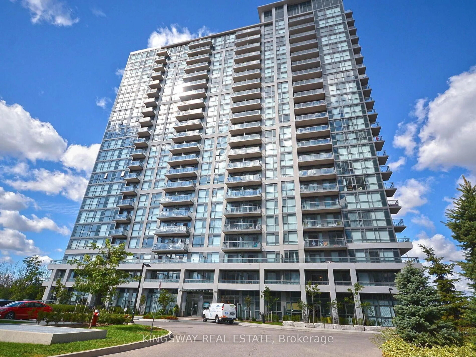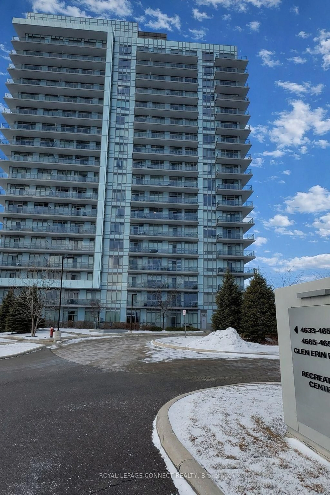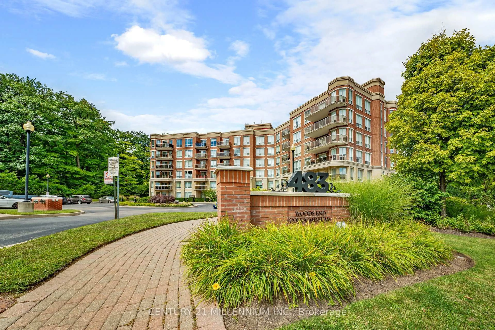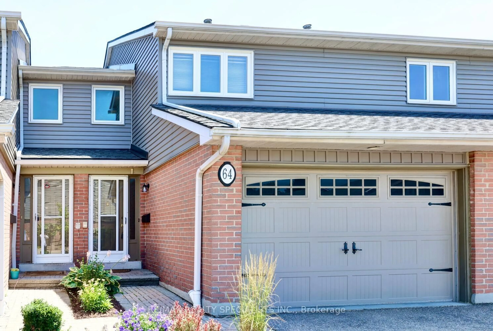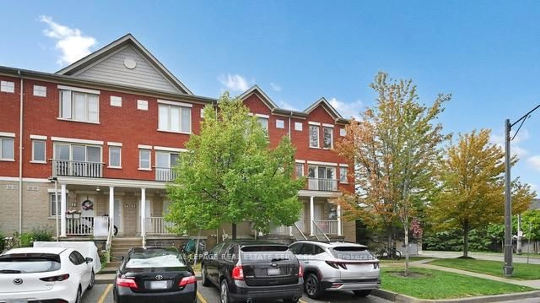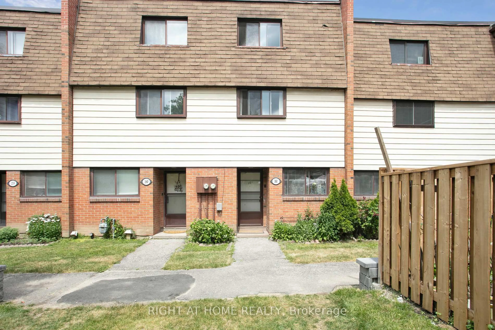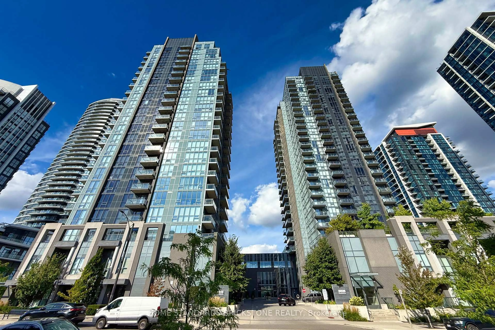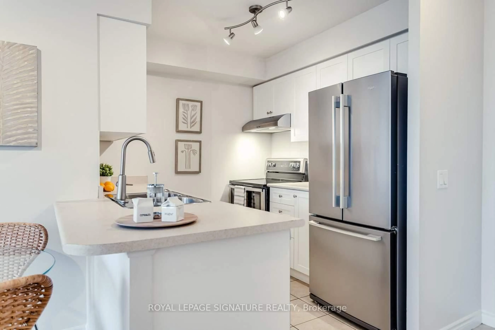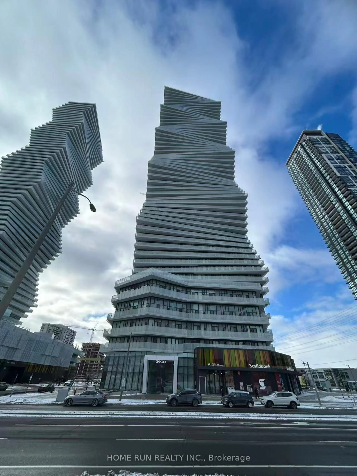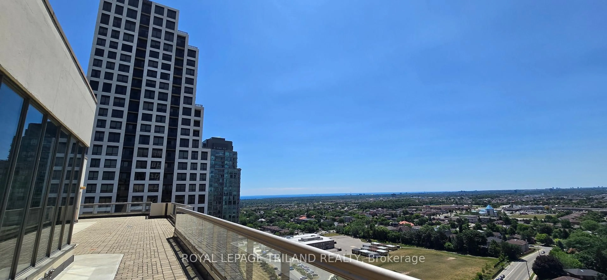Sold conditionally
103 days on Market
1333 Bloor St #1907, Mississauga, Ontario L4Y 3T6
In the same building:
-
•
•
•
•
Sold for $···,···
•
•
•
•
Contact us about this property
Highlights
Days on marketSold
Estimated valueThis is the price Wahi expects this property to sell for.
The calculation is powered by our Instant Home Value Estimate, which uses current market and property price trends to estimate your home’s value with a 90% accuracy rate.Not available
Price/Sqft$458/sqft
Monthly cost
Open Calculator
Description
Property Details
Interior
Features
Heating: Forced Air
Cooling: Central Air
Exterior
Features
Patio: Open
Balcony: Open
Parking
Garage spaces 1
Garage type Underground
Other parking spaces 0
Total parking spaces 1
Condo Details
Property History
Nov 5, 2025
ListedActive
$499,900
103 days on market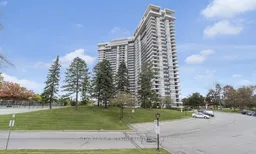 45Listing by trreb®
45Listing by trreb®
 45
45Login required
Delisted
Login required
Listed
$•••,•••
Stayed --67 days on market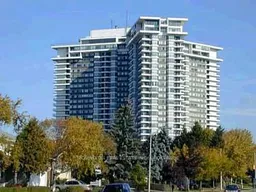 Listing by trreb®
Listing by trreb®

Property listed by SUTTON GROUP INCENTIVE REALTY INC., Brokerage

Interested in this property?Get in touch to get the inside scoop.
