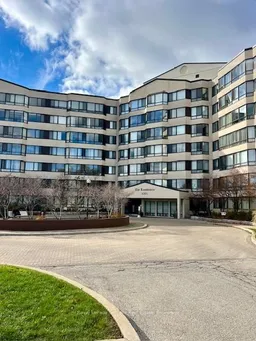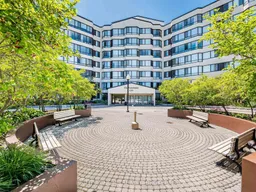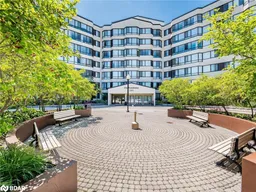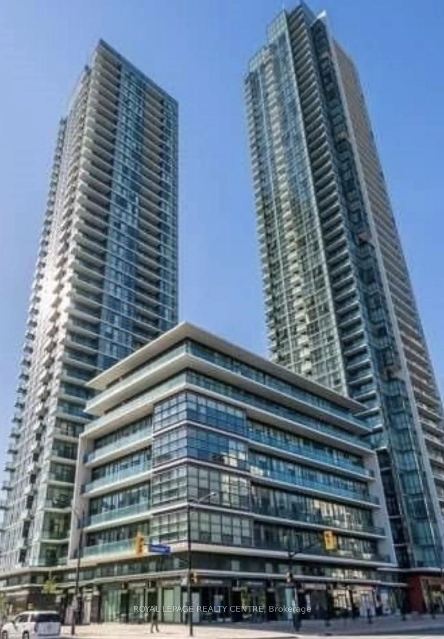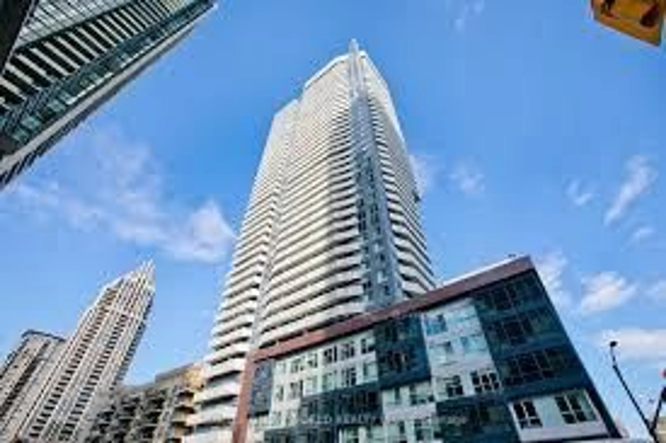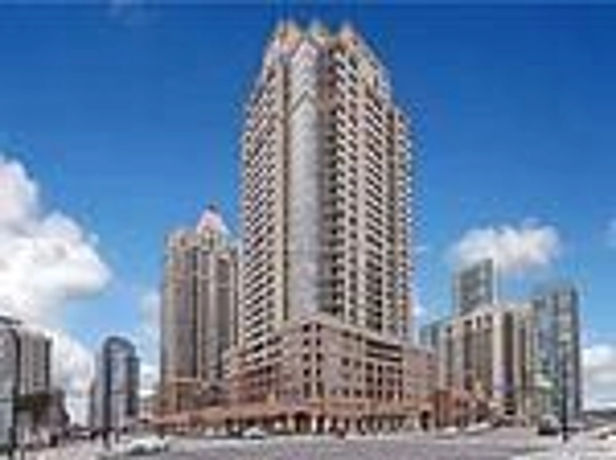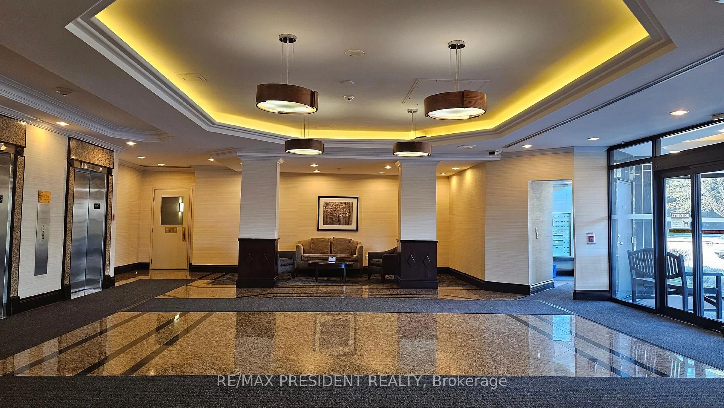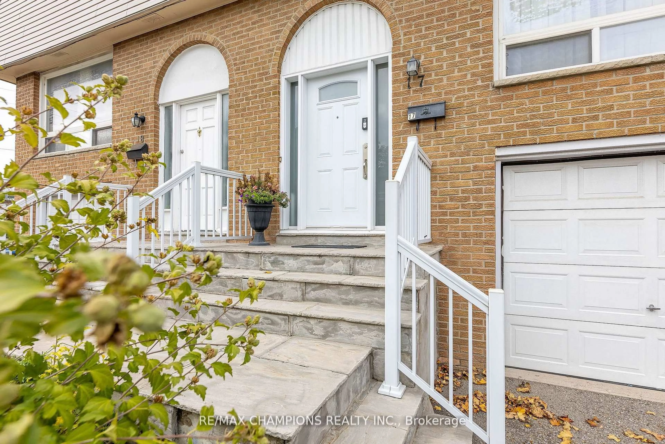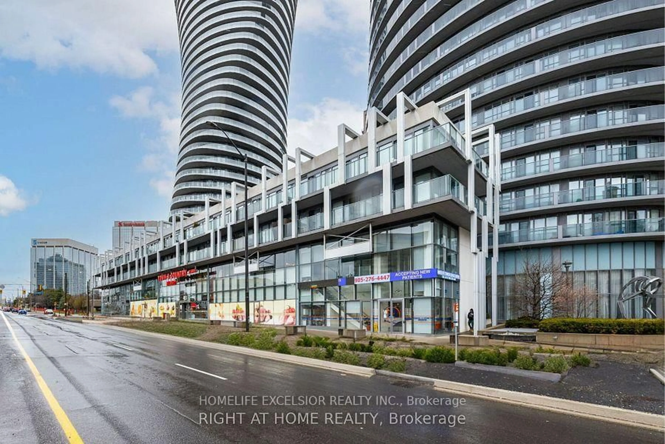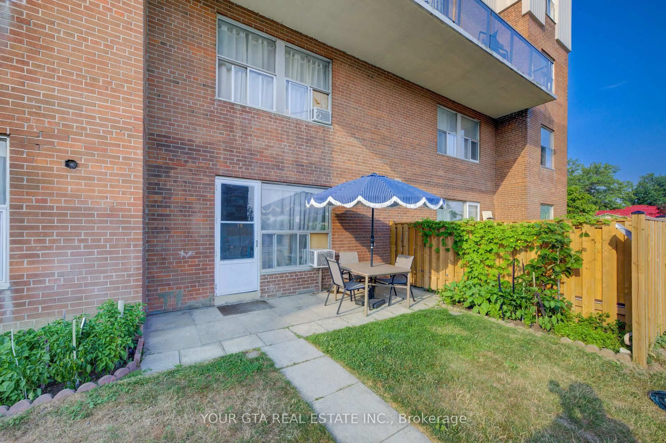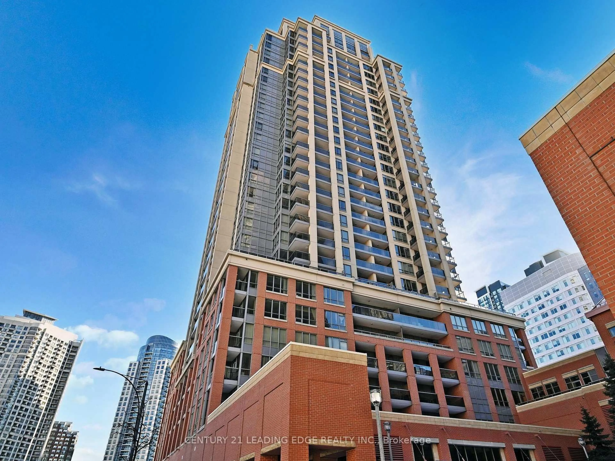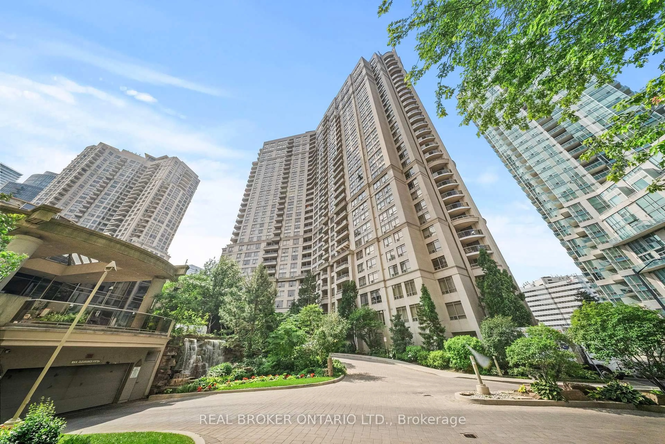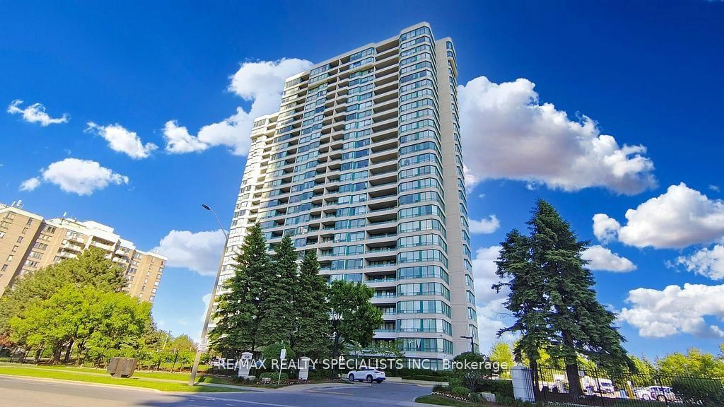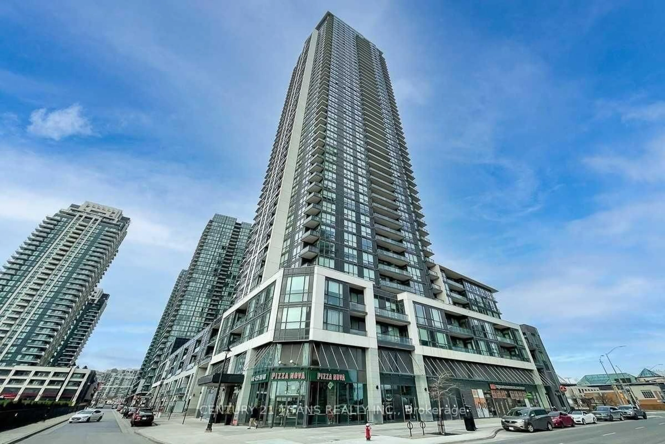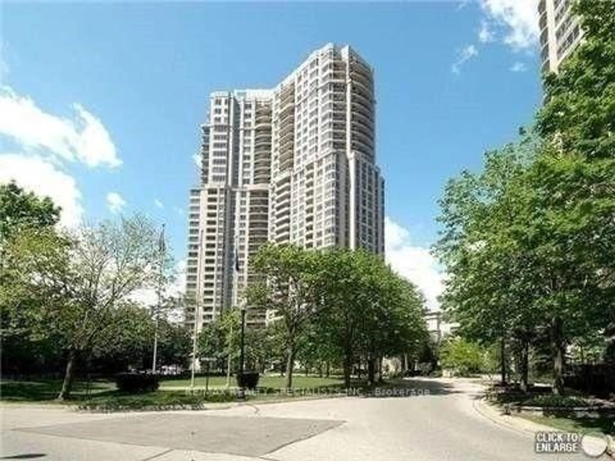Welcome to The Lansdowne, located in one of Mississauga's most sought-after communities, this low-rise, 7-storey boutique building is known for its charm, quality, and well-maintained surroundings. This spacious 2-bedroom, 2-bathroom suite offers over 1,000 square feet of well-designed living space, complete with a desirable split-bedroom floor plan for optimal privacy. Oversized windows in every room flood the unit with natural light throughout the day, creating a bright and welcoming atmosphere. The primary bedroom features a large walk-in closet and a private 4-piece ensuite. The second bedroom also includes a walk-in closet and a 4-piece ensuite. Each bedroom & ensuite are separated by the Living Area - Ideal for individuals considering shared ownership. Enjoy stylish upgrades including quality laminate flooring, modern light fixtures, California shutters, and beautifully updated bathrooms. The renovated kitchen is thoughtfully designed with granite countertops, soft-close cabinetry, undermount sink, stainless steel appliances, and ample storage. Additional conveniences include in-suite laundry, 1 parking space (P2-53), and 1 locker (5-89). The building amenities include Indoor pool, Sauna, Gym, Party room, Guest suite, Hobby/workshop room, Ample visitor parking, exceptionally maintained grounds, and pet-friendly. Prime location near transit (Mississauga bus stop right out front with direct route to the subway), 3 minutes to Cooksville GO, and minutes to major highways (403, 401, QEW, 407). Walking distance to parks, top-rated schools (Hawthorne PS, The Woodlands SS), Huron Park Recreation Centre, shopping, restaurants, Erindale Park, and the Credit Valley Golf Club. Close to UTM. Ideal for first-time buyers or investors, this unit offers one of the best floor plans in the building combining comfort, space, and privacy. Maintenance fees include heat, hydro, water, A/C & building insurance, making this a smart and stress-free ownership opportunity.
Inclusions: Stainless Steel appliances (fridge, stove, dishwasher, microwave/hood fan), washer & dryer, All electrical light fixtures, All window coverings. Maintenance fees include heat, hydro, water, A/C & building insurance.
