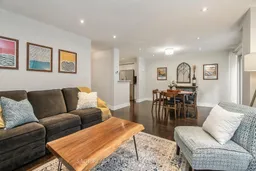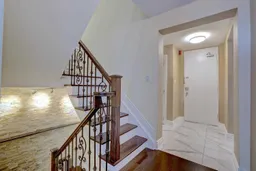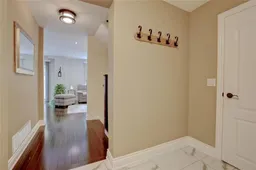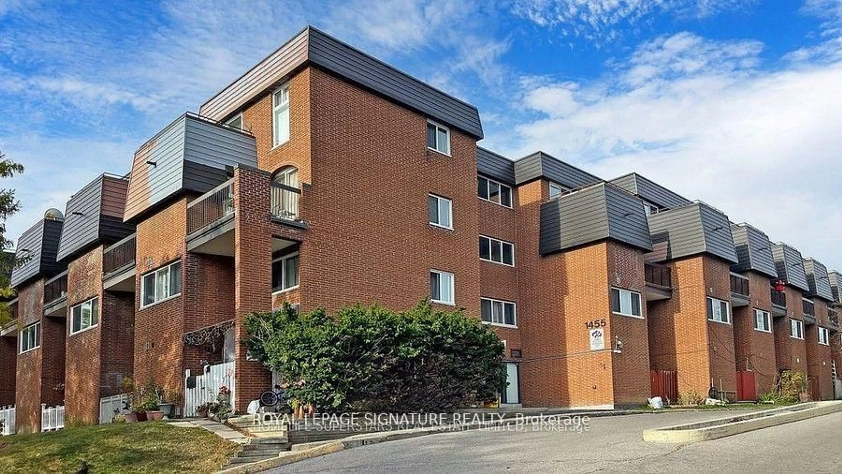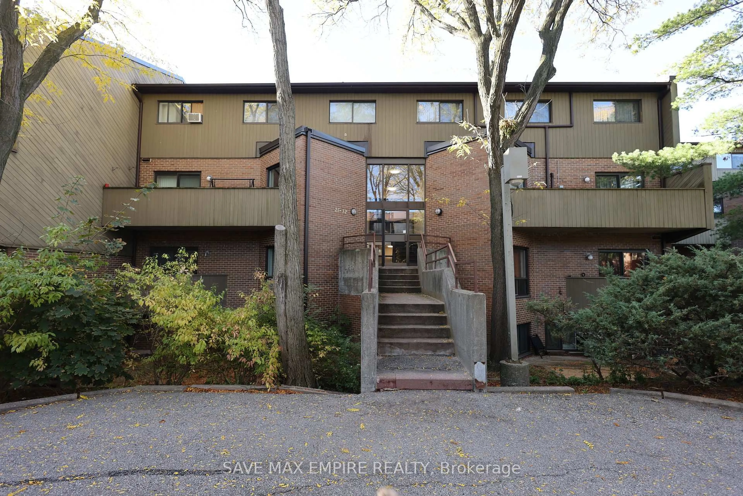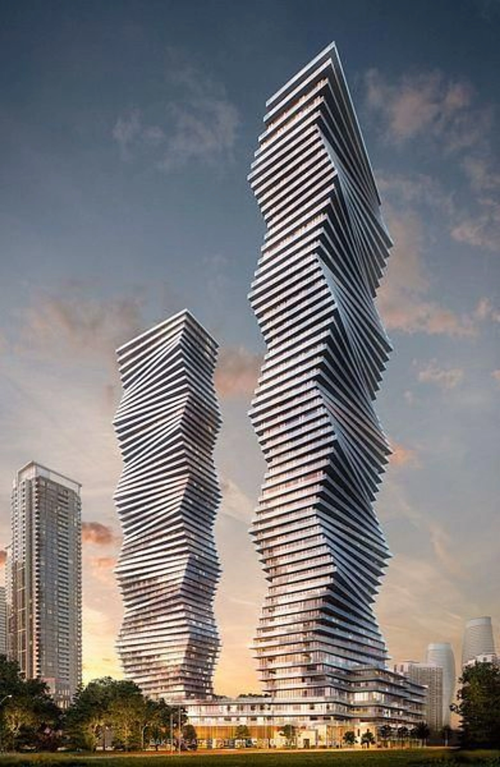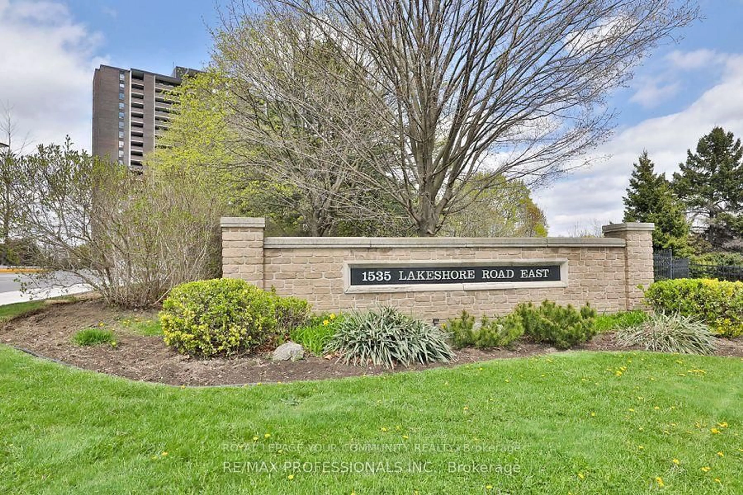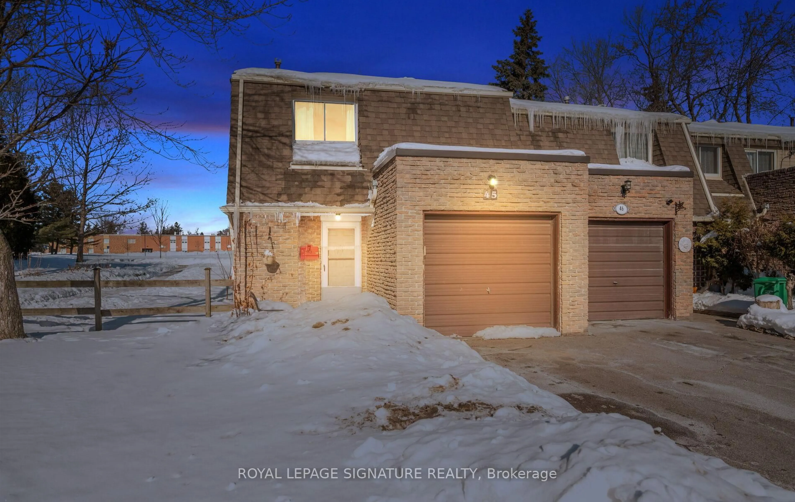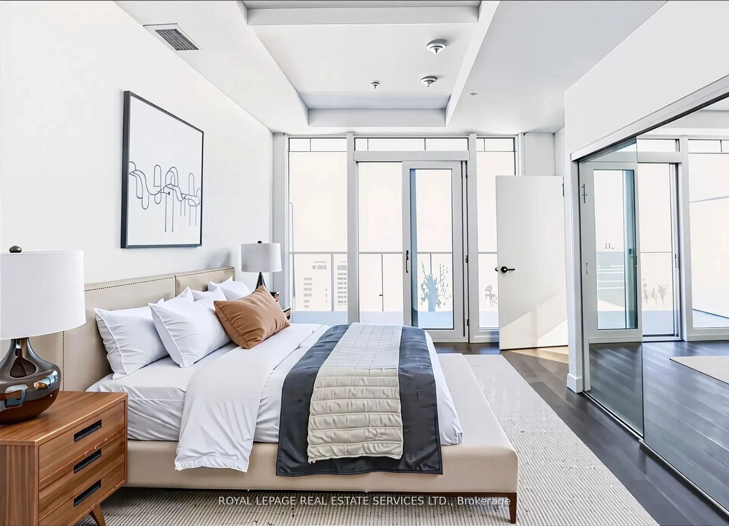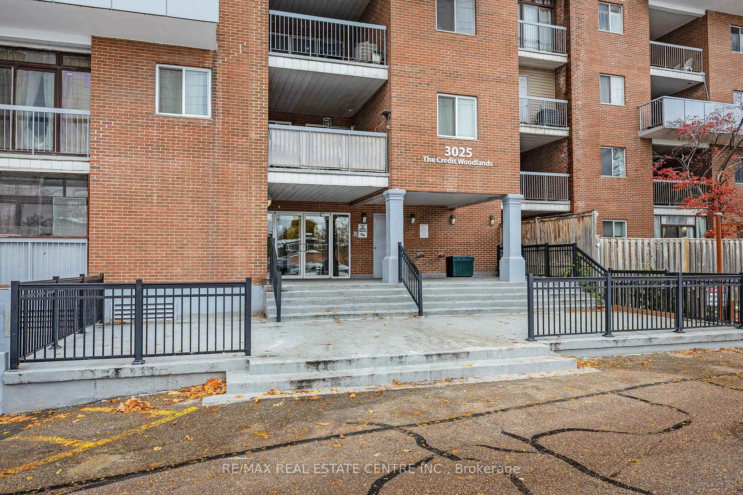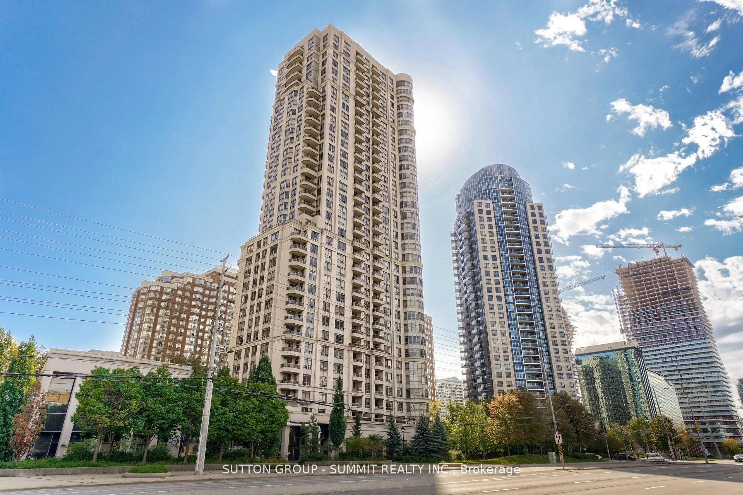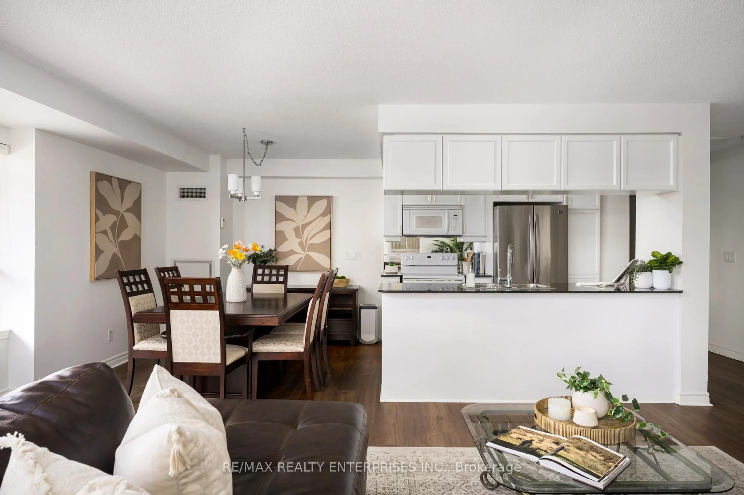Style and value come together in this beautifully updated townhome in Credit Woodlands, perfect for first-time buyers or downsizers looking for move-in ready space in a wonderful neighbourhood. Totaling approximately 1450 sq. ft. of finished living space (and 1630 sq. ft. overall), it features 2 generously-sized bedrooms, a thoughtfully finished basement, brilliant south facing views, and a private low-maintenance backyard with contemporary hardscaping and mature trees surrounding. Everything from the floors (hardwood) to the ceilings (smoothed with potlights), and the staircase (modern with a stone accent wall) to the kitchen and bathrooms has been done, so that you dont have to. The main floor is open and functional with a spacious kitchen, room to spread out in the living and dining areas, and easy access to the yard. Upstairs, the bedrooms offer excellent closet space and treetop views. The lower level adds even more living space to use as a comfortable family room, home office, playroom or guest area as well as storage and laundry. Located in a well-established and desirable neighbourhood, with so much to offer, its just a short walk to scenic trails along the Credit River, several parks, schools, and the UTM campus, with shopping and amenities nearby.
Inclusions: Samsung stainless steel kitchen appliances including range, fridge, dishwasher. Insignia built-in microwave. LG washer and dryer. Blackout blinds in bedrooms. Backyard shed.
