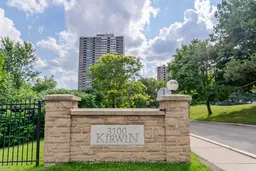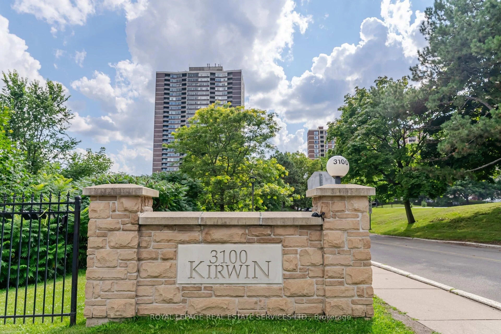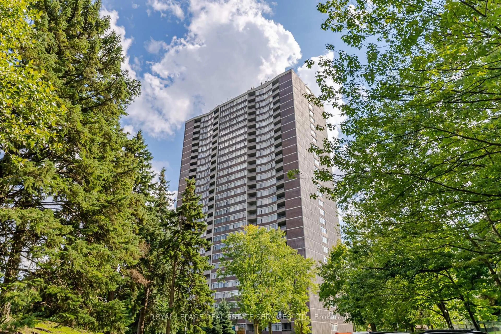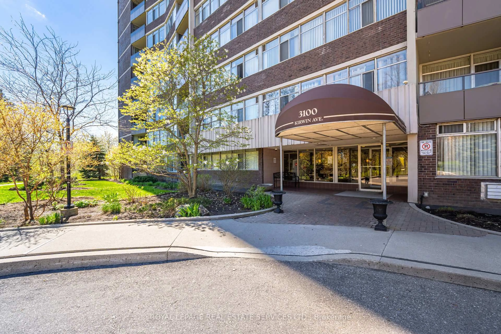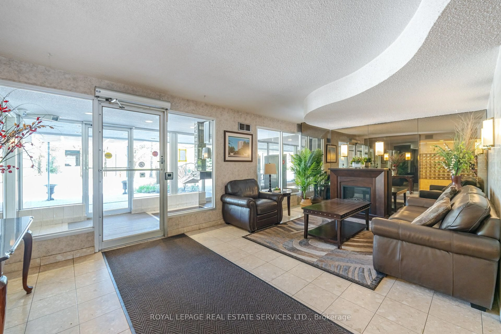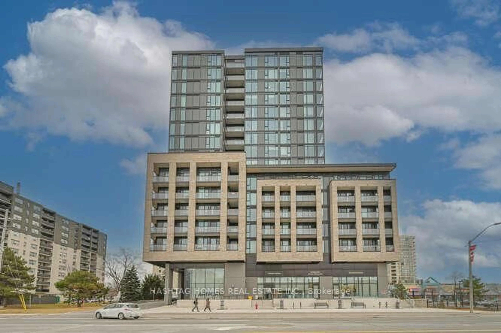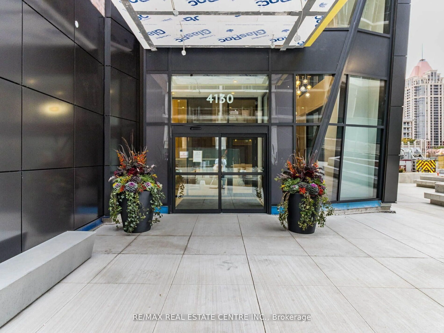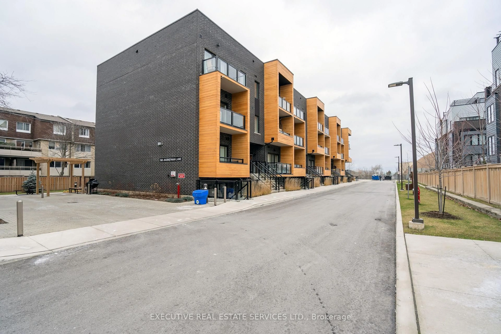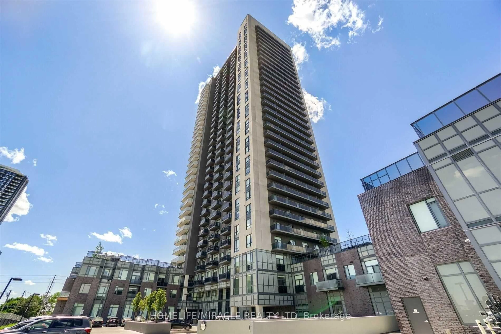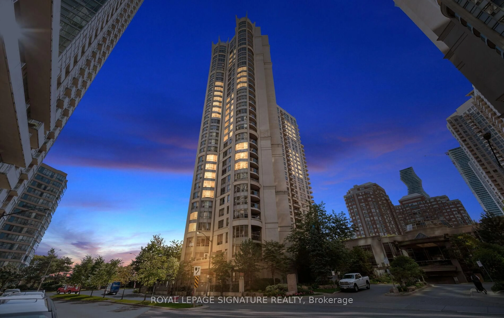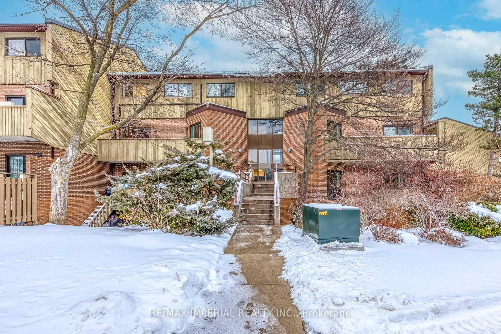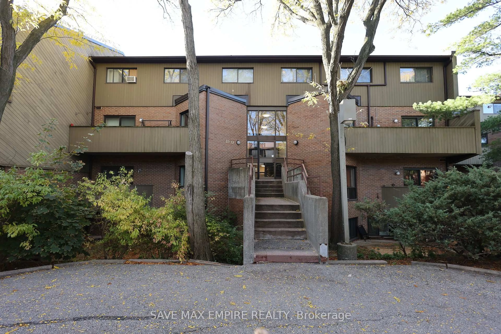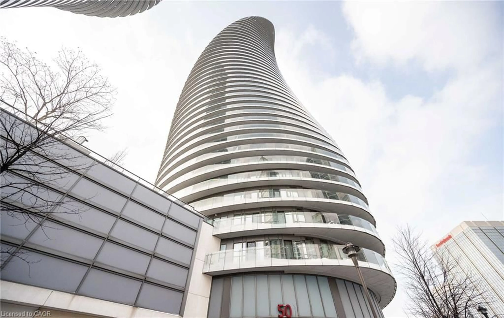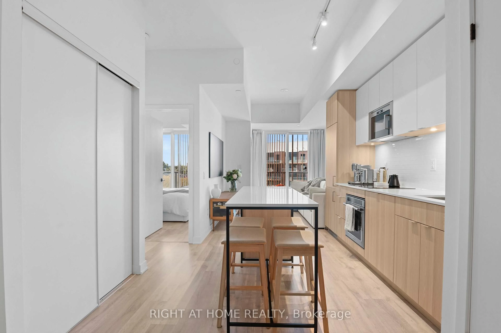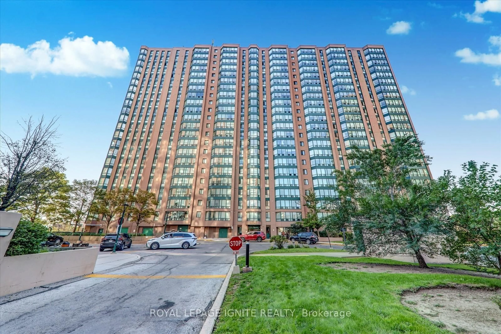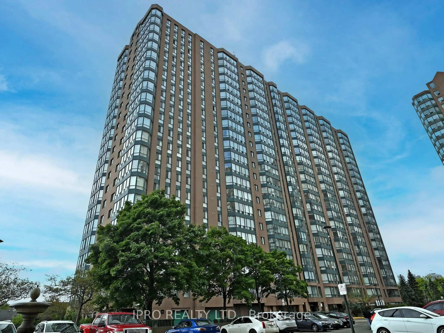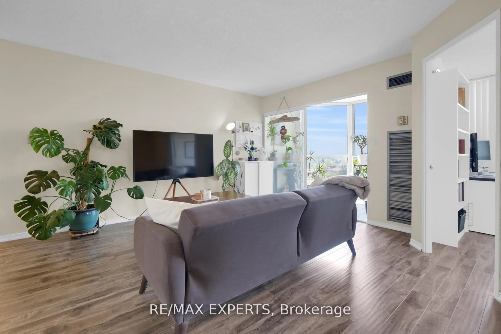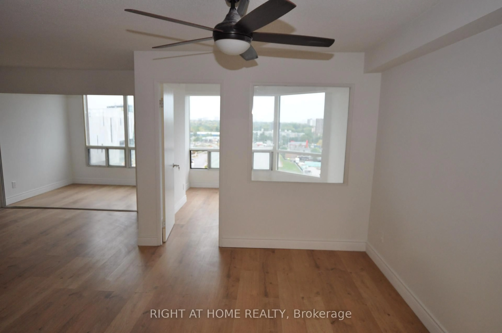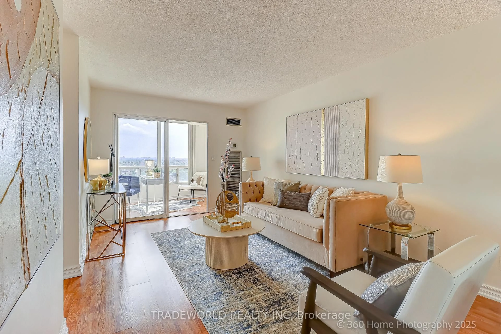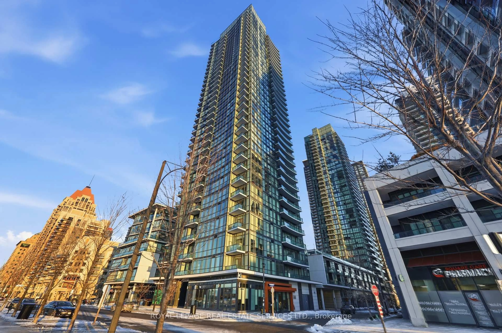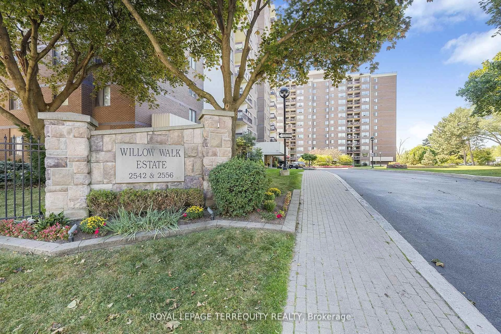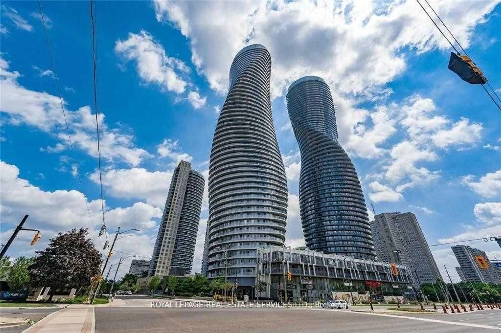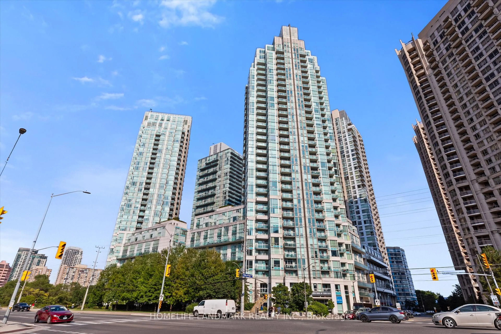3100 Kirwin Ave #708, Mississauga, Ontario L5A 3S6
Contact us about this property
Highlights
Estimated valueThis is the price Wahi expects this property to sell for.
The calculation is powered by our Instant Home Value Estimate, which uses current market and property price trends to estimate your home’s value with a 90% accuracy rate.Not available
Price/Sqft$494/sqft
Monthly cost
Open Calculator
Description
Discover this beautifully updated and spacious 2-bedroom plus den residence featuring two full 4-piece bathrooms and a modern kitchen complete with brand-new appliances, a custom countertop, and a stylish backsplash. The versatile den provides flexible space - ideal for a family room, home office, or additional bedroom. Elegant bamboo hardwood flooring flows throughout, adding warmth and sophistication. Ensuite laundry and an included locker offer everyday convenience. Nestled on a beautifully landscaped 4-acre property surrounded by a serene creek, this well managed, pet-free building provides all-inclusive utilities (including cable and internet) and an impressive range of amenities - walking trails, an outdoor pool, and tennis courts. Additional highlights include 2 coveted underground parking spaces. Relax on your private balcony while taking in peaceful park and city views, or retreat to the spacious primary bedroom featuring a walk-in closet and ensuite bath. Over the past decade, the building has undergone extensive renovations, including updates to the underground parking, access roads, cabana, lobby, hallways, elevators, balconies, and windows - ensuring both comfort and lasting value. Perfectly located near Cooksville GO Station, Square One, major highways, and the hospital, this stunning condo seamlessly blends modern style, convenience, and tranquility.
Property Details
Interior
Features
Flat Floor
Living
4.27 x 3.45Combined W/Dining / W/O To Balcony
Dining
4.27 x 3.45Combined W/Living
Den
4.24 x 2.9Large Window
Kitchen
2.36 x 2.13Stainless Steel Appl / Quartz Counter / Tile Floor
Exterior
Features
Parking
Garage spaces 2
Garage type Underground
Other parking spaces 0
Total parking spaces 2
Condo Details
Inclusions
Property History
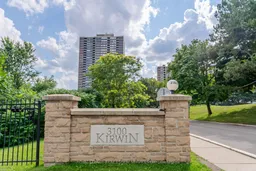 41
41