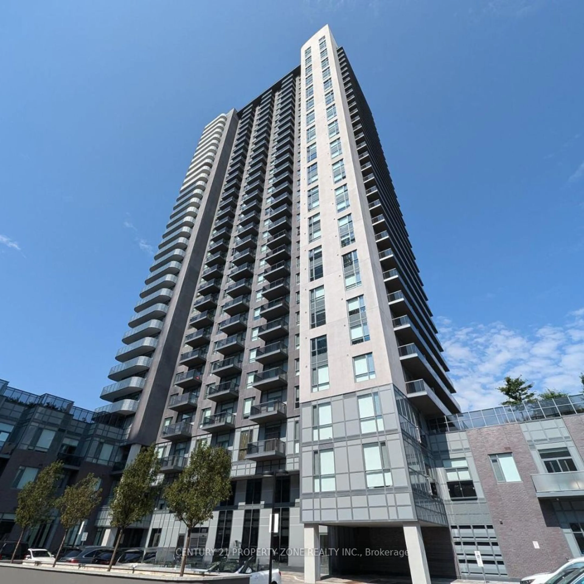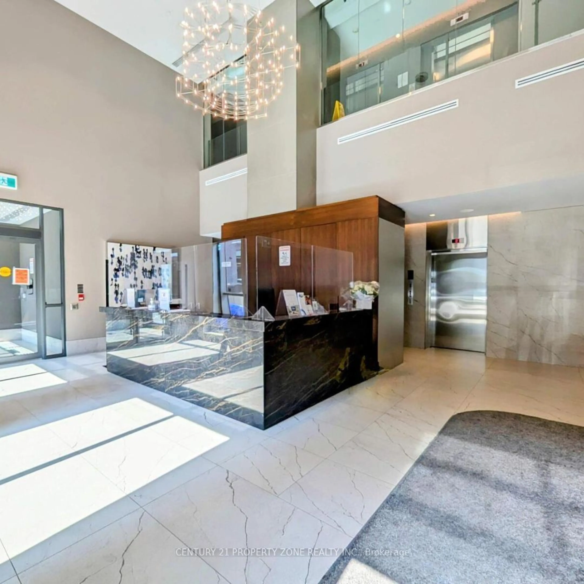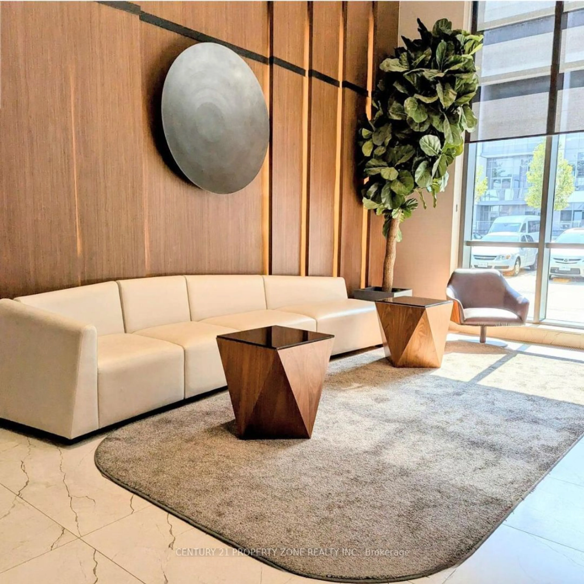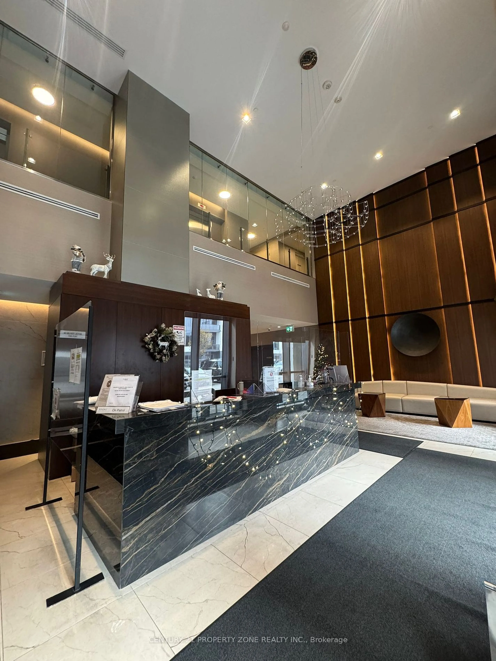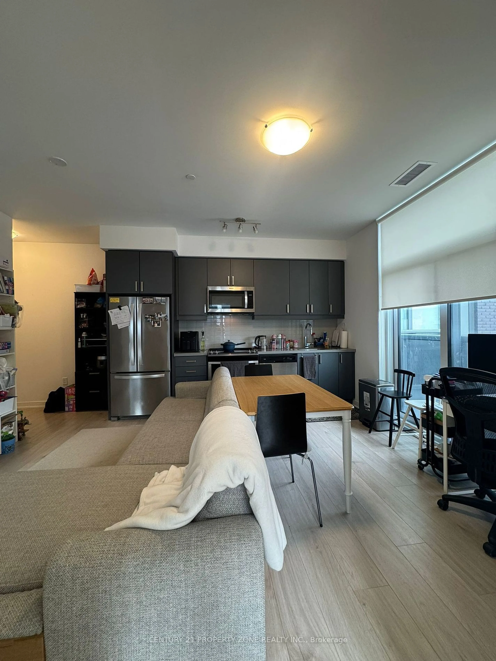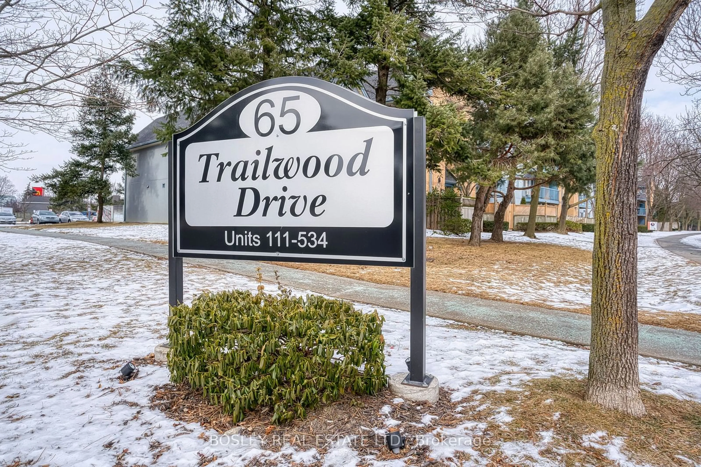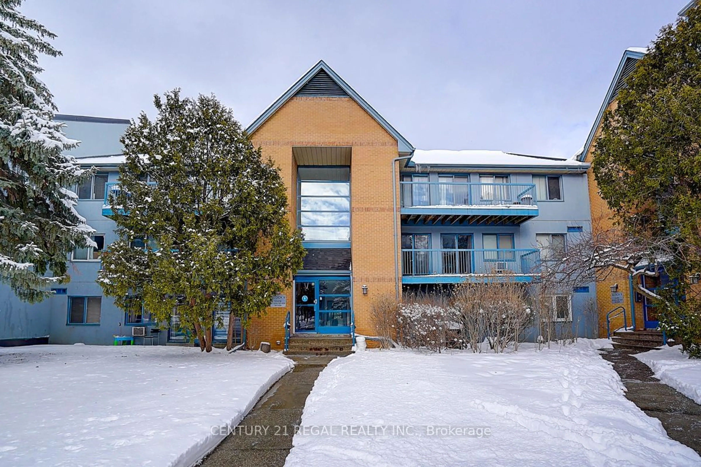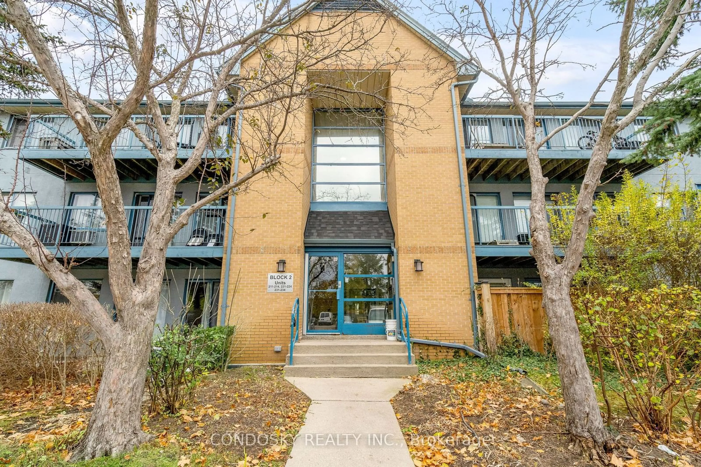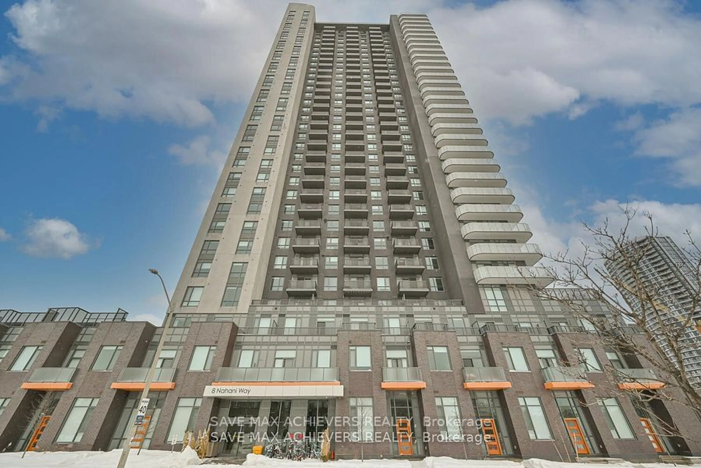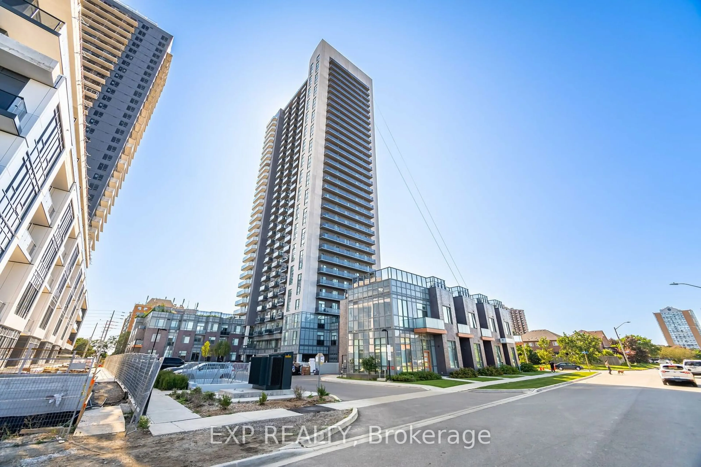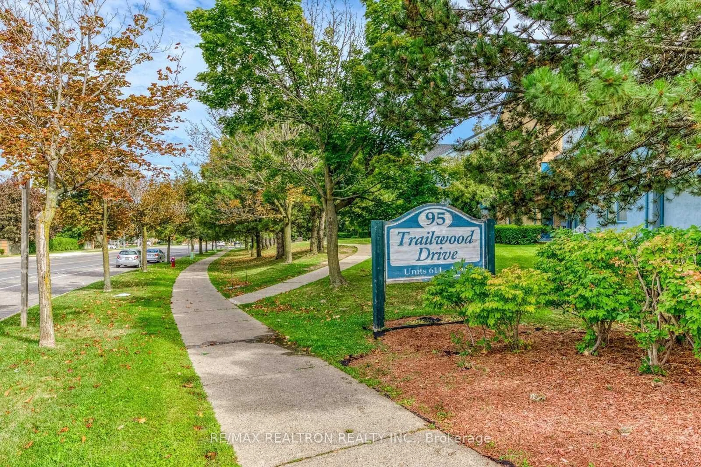8 Nahani Way #219, Mississauga, Ontario L4Z 0C6
Contact us about this property
Highlights
Estimated ValueThis is the price Wahi expects this property to sell for.
The calculation is powered by our Instant Home Value Estimate, which uses current market and property price trends to estimate your home’s value with a 90% accuracy rate.Not available
Price/Sqft$802/sqft
Est. Mortgage$2,572/mo
Maintenance fees$488/mo
Tax Amount (2024)$2,897/yr
Days On Market94 days
Description
8 Nahani Way is a contemporary condo offering a 2-bedroom, 2-bathroom unit with an open-conceptlayout. The kitchen is equipped with stainless steel appliances, quartz countertops, a stylishbacksplash, and an undermount sink. The unit features high ceilings and spacious living areas,making it feel bright and airy. It also includes one parking space and a storage locker.Amenities inthe building are top-notch, including an outdoor pool, fitness centre, party room, lounges, cabanas,and bistro seating, providing residents with a resort-like living experience. The location is prime,with Square One Shopping Centre just minutes away, offering a variety of shops, restaurants, andentertainment. Major highways (401, 403) are easily accessible, and the future LRT will makecommuting even more convenient.Perfect for those looking for a modern, low-maintenance lifestyle ina vibrant, high-demand area. Whether for personal use or investment, 8 Nahani Way offers great value a growth potential
Property Details
Interior
Features
Main Floor
Prim Bdrm
0.00 x 0.00Ensuite Bath / Large Closet / Laminate
2nd Br
0.00 x 0.00Window / Large Closet / Laminate
Living
0.00 x 0.00Juliette Balcony / Combined W/Dining / Laminate
Dining
0.00 x 0.00Open Concept / Combined W/Living / Laminate
Exterior
Features
Parking
Garage spaces 1
Garage type Underground
Other parking spaces 0
Total parking spaces 1
Condo Details
Amenities
Gym, Outdoor Pool, Party/Meeting Room
Inclusions
Property History
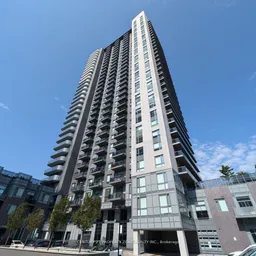
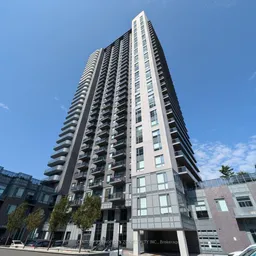 15
15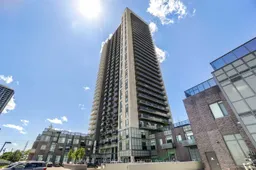
Get up to 1% cashback when you buy your dream home with Wahi Cashback

A new way to buy a home that puts cash back in your pocket.
- Our in-house Realtors do more deals and bring that negotiating power into your corner
- We leverage technology to get you more insights, move faster and simplify the process
- Our digital business model means we pass the savings onto you, with up to 1% cashback on the purchase of your home
