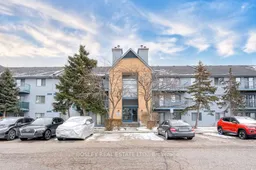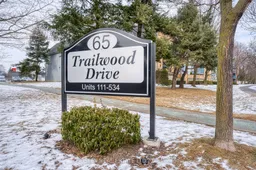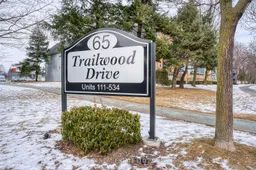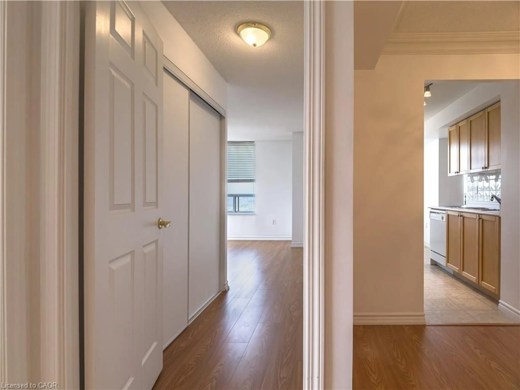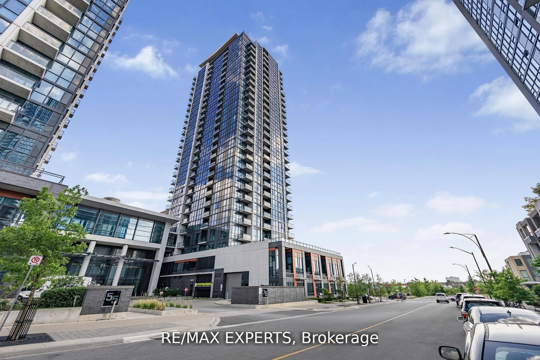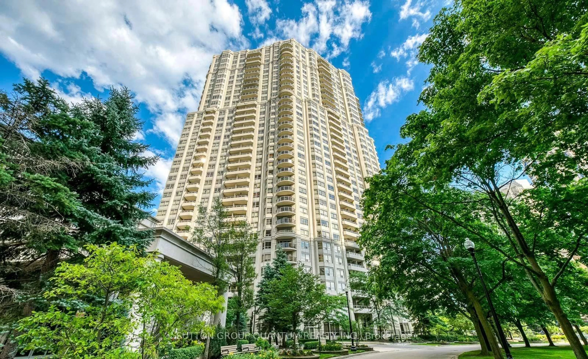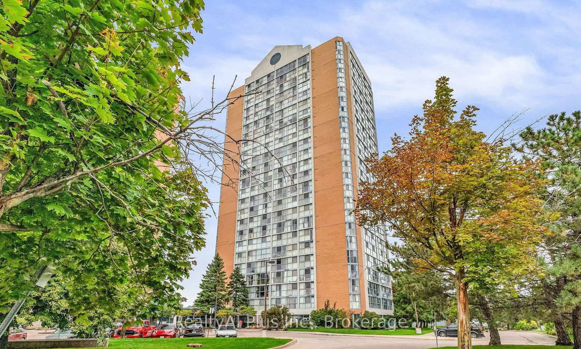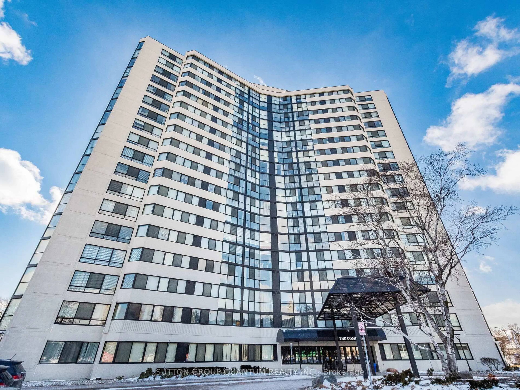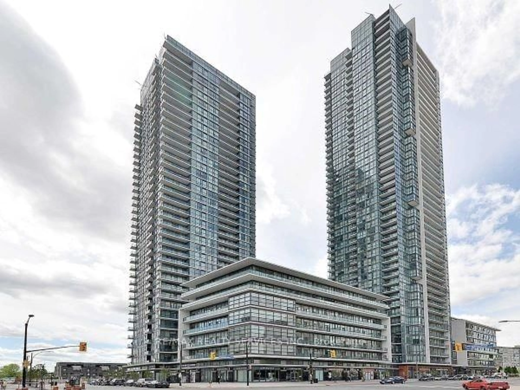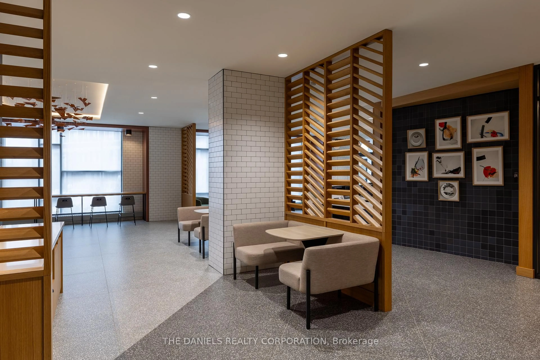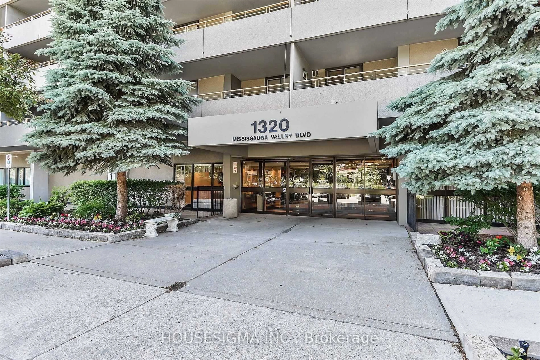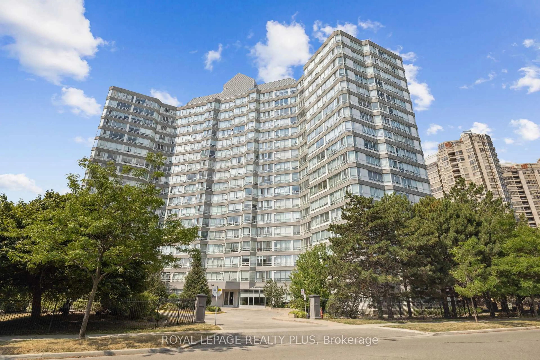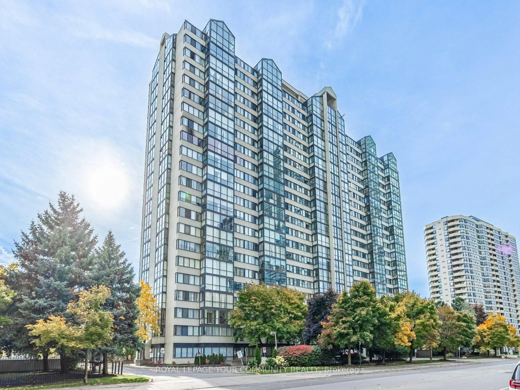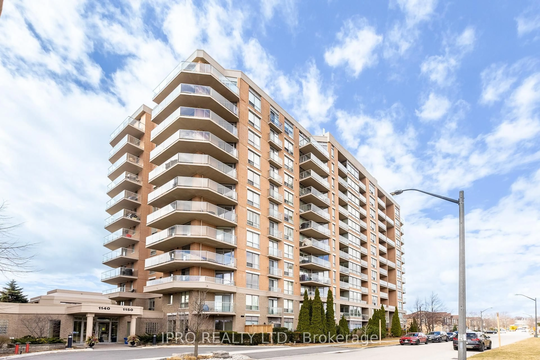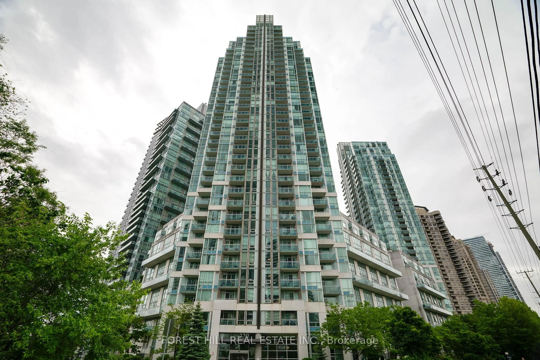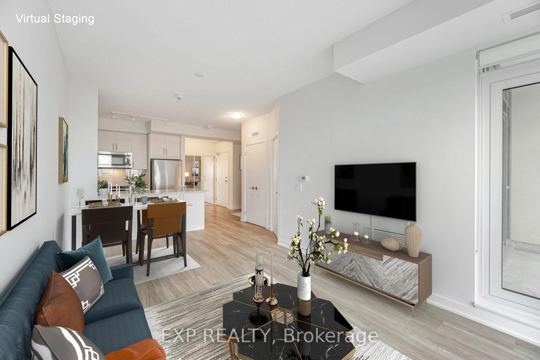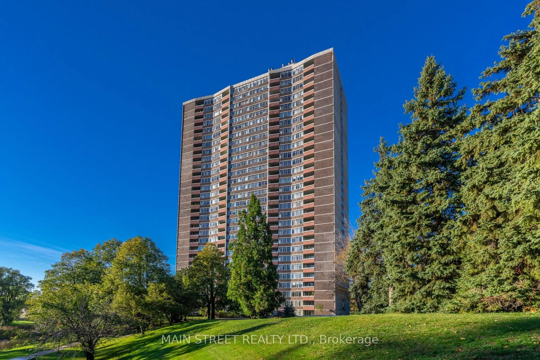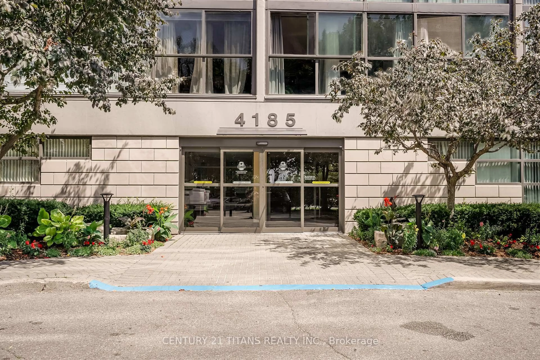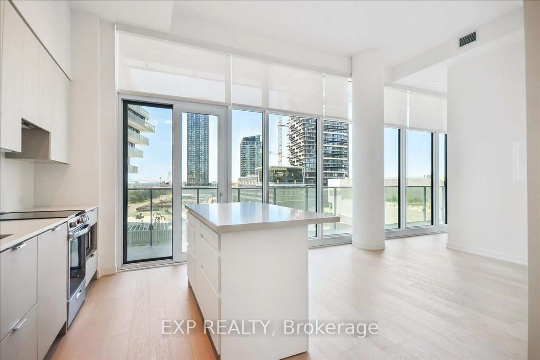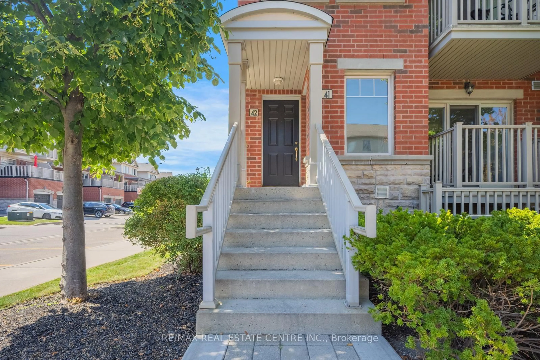Spacious 2-Bedroom Ground-Floor Condo. This unit offers comfort, style, and convenience in this beautifully updated 2-bedroom, 2-bathroom ground-floor condo, perfect for first-time buyers or those looking to downsize without compromise. Step into a spacious open-concept living and dining area featuring modern laminate flooring (2020) and a cozy wood-burning fireplace, creating the perfect ambiance for relaxing or entertaining. Enjoy seamless indoor-outdoor living with a walk-out to your west-facing patio, ideal for evening sunsets or weekend gatherings.The updated kitchen is both functional and stylish, offering a ceramic tile backsplash (2024), refreshed cabinets with new hardware (2024), a sleek kitchen faucet (2023) which opens into the dining space. The primary bedroom is generously sized and features his and hers closets along with a tastefully renovated 4-piece semi-ensuite bath (2022). The second bedroom offers flexibility for guests, a home office, or growing families. A trendy barn door (2020) conceals the in-suite laundry, maximizing space while adding a stylish touch.This unit comes complete with one designated parking spot right in front of the unit and a private storage room. Located just steps to transit, shopping, schools, and local recreation, everything you need is right at your doorstep. This well-maintained building offers a quiet, community-oriented atmosphere in a highly accessible location.Recent Upgrades:Barn door (2020), kitchen backsplash (2024), laminate floors (2020), kitchen faucet (2023), bathroom faucets (2020), cabinets painted/hardware (2024), fresh paint throughout (2024), updated light fixtures (2023 & 2024), and main bath renovation (2022).
Inclusions: Fridge, Stove, Dishwasher, Microwave/exhaust, washer, dryer, All Electric light fixtures, Laundry Barn door, Bathroom mirrors, Curtain rods, 1 parking spot, outside storage room
