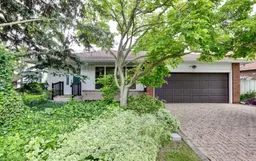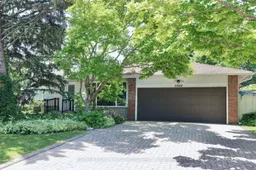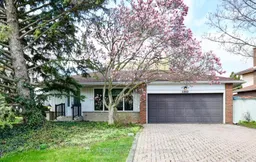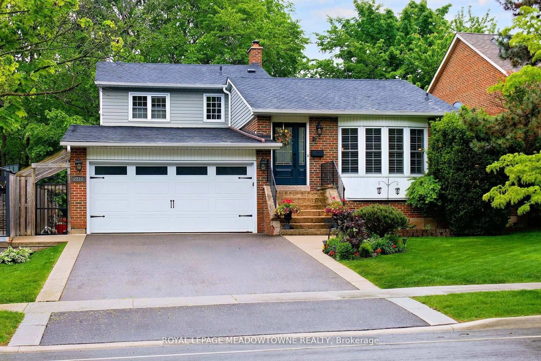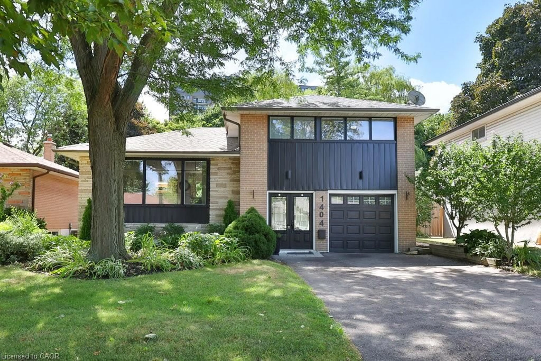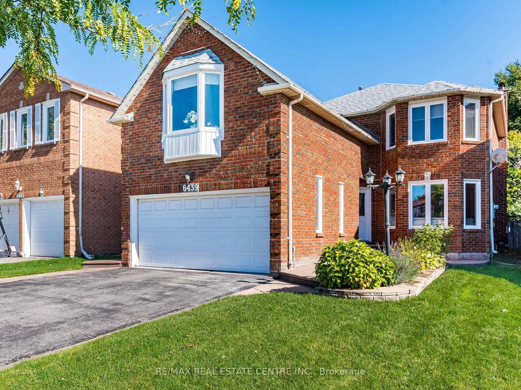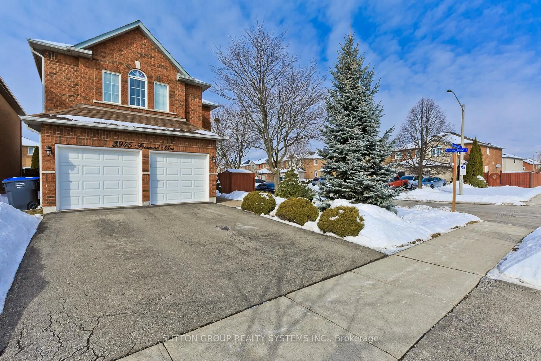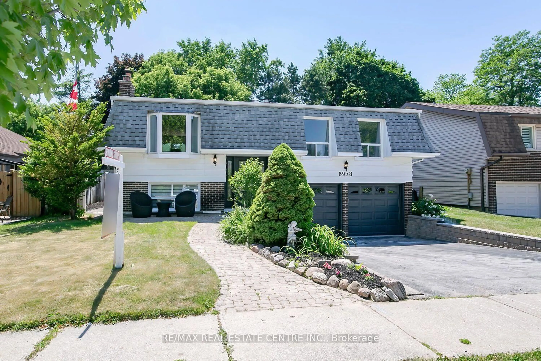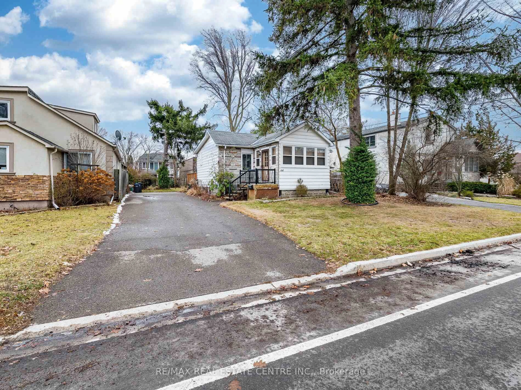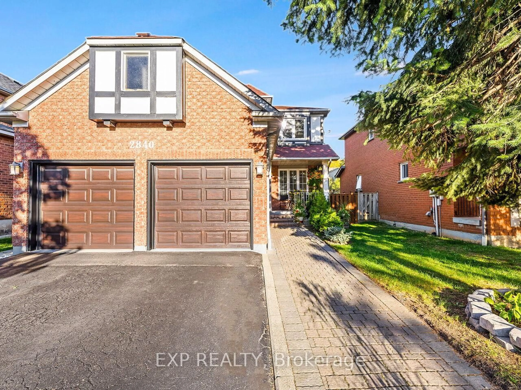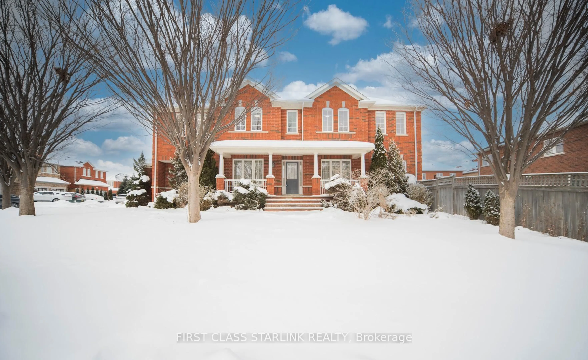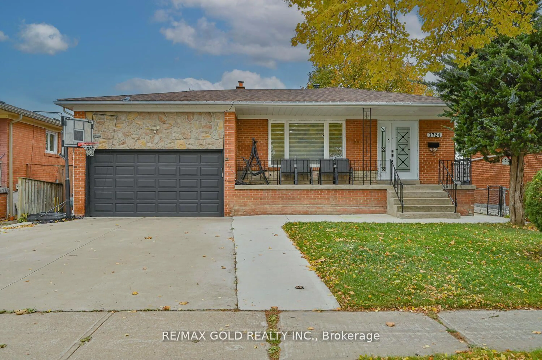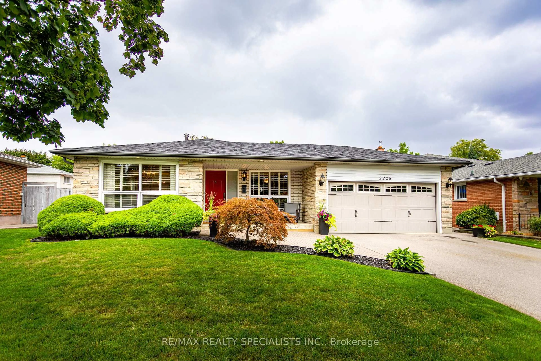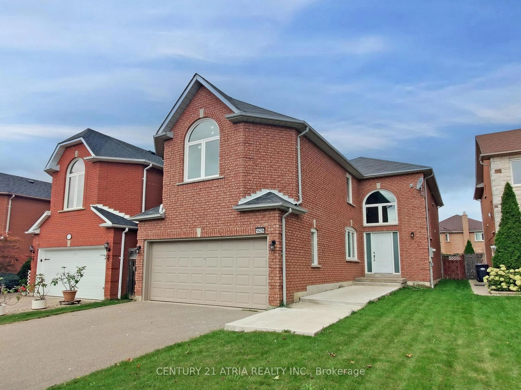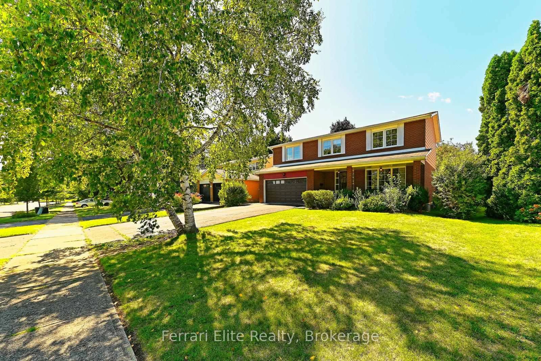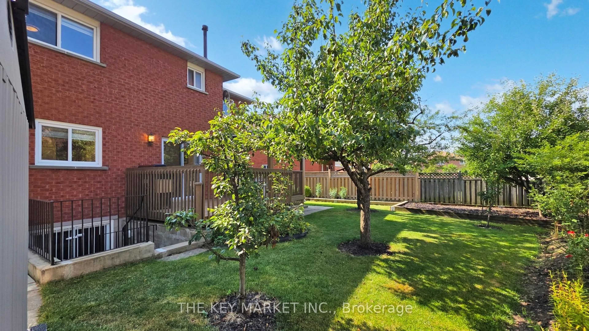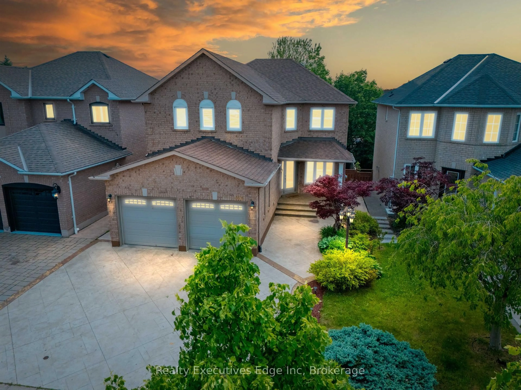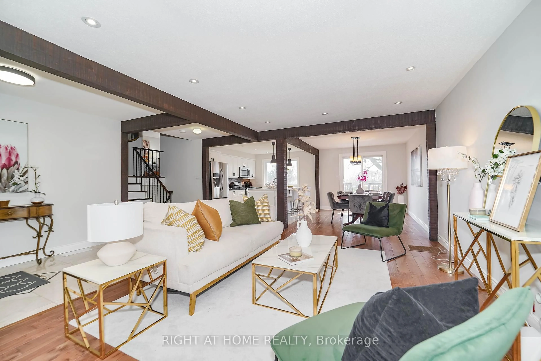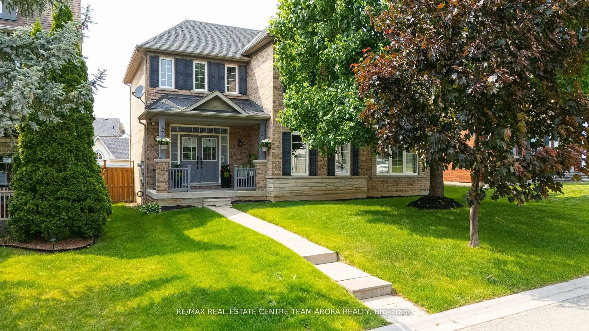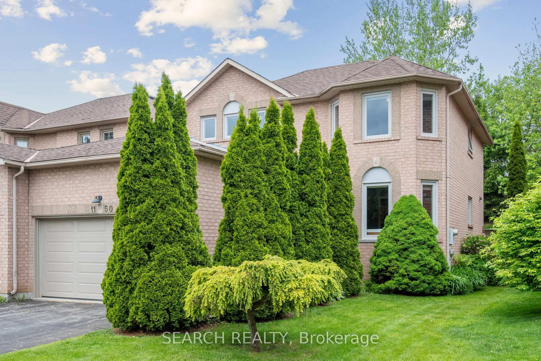Charming 3 level backsplit nestled on a 65 by 127 foot lot located in the family friendly neighbourhood of Sheridan Homelands. Spacious open concept living/dining room area with parquet floors (refinished June 2025) and walk-out to yard. Galley style kitchen with ceramic floors, gas stove, built-in desk, stainless steel microwave, pull out drawers ideal for pot and pans, pull out shelves, pull out drawer for garbage and compost, and pull out drawer for small cooking items and spices. Three upper level bedrooms with hardwood floors throughout (refinished June 2025), freshly painted (June 2025) and a main 4 piece bathroom. Primary bedroom with large walk-in closet and 2 piece en-suite. Finished basement with large recreation area (freshly painted June 2025), fireplace with stone front, 2 piece powder room, 4th bedroom/office, and laundry area with front load washer/gas dryer. Backyard with sunny west exposure, interlocking patio area, and inground pool. Featuring new furnace (2021), new roof (2018), 5" Gentek eaves with Alurex eave guard (2015), and back garage door (2014). Great curb appeal with treed front yard with gorgeous Magnolia tree, double car garage, front door with beveled glass (2014), interlocking driveway and walkway. Premium location close to schools, daycare, parks, trails, transit, highways, University of Toronto (UTM) and Clarkson Go Station.
Inclusions: Fridge, stove, dishwasher, Samsung microwave, washer (2019), dryer, all light fixtures, garage door opener with remote, pool and related equipment (pool liner 2011)
