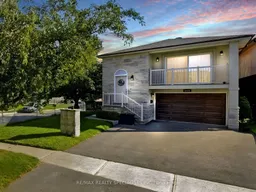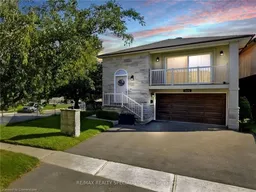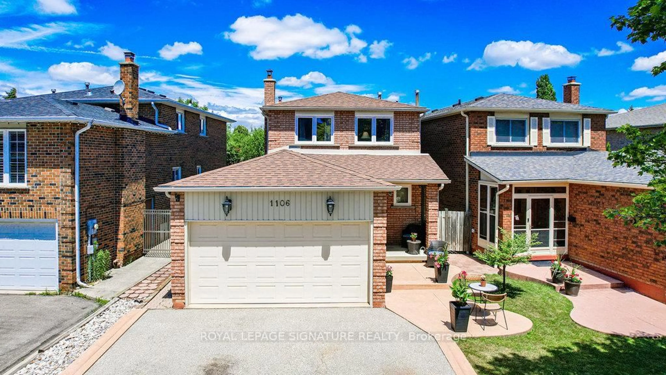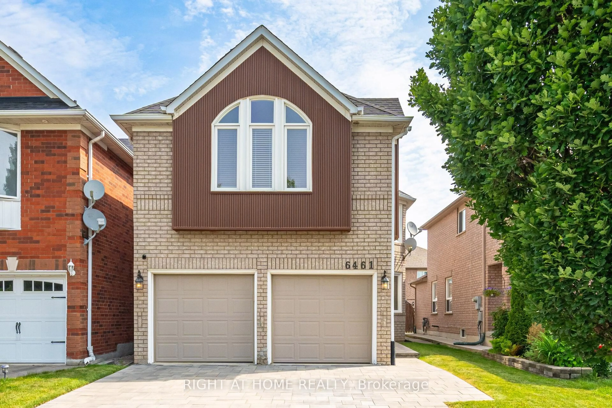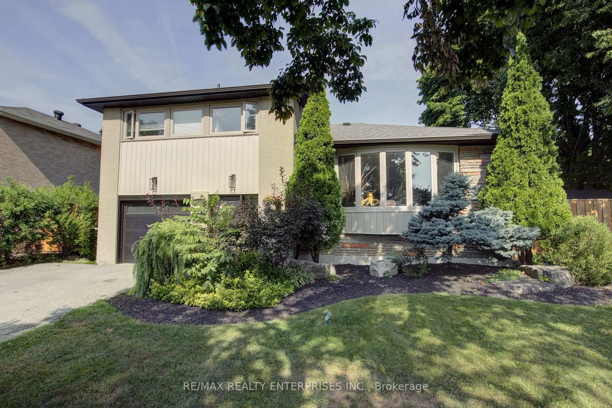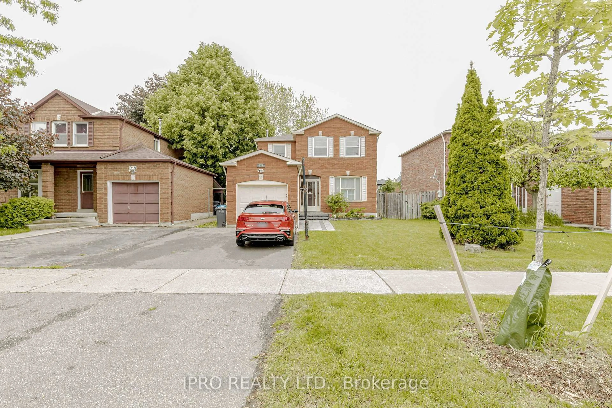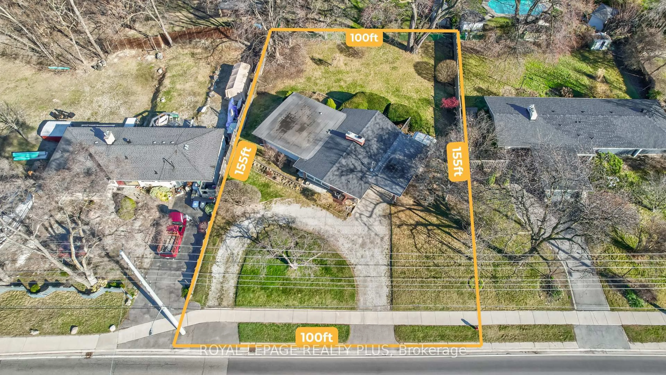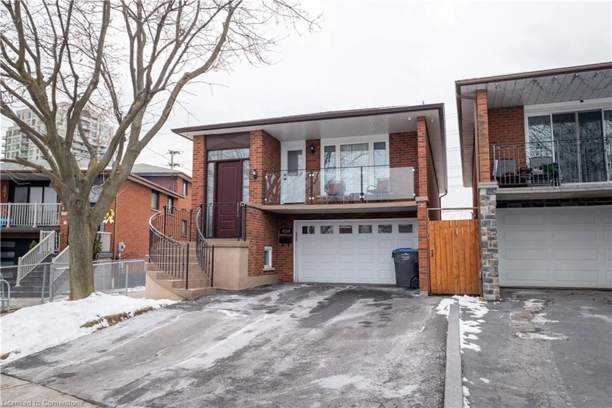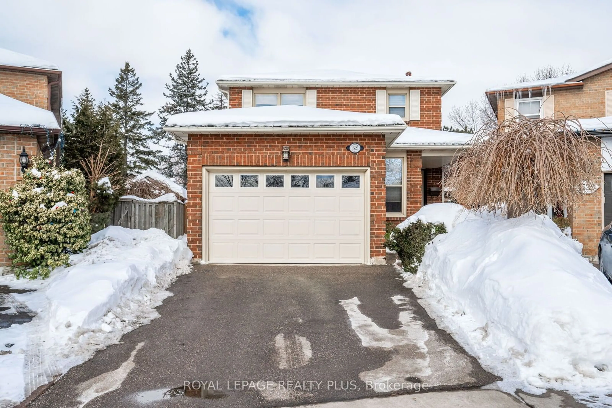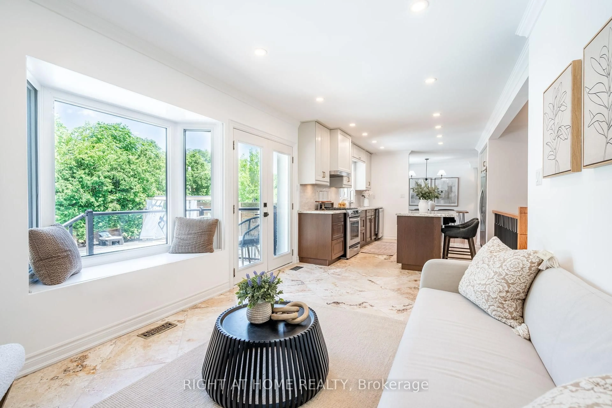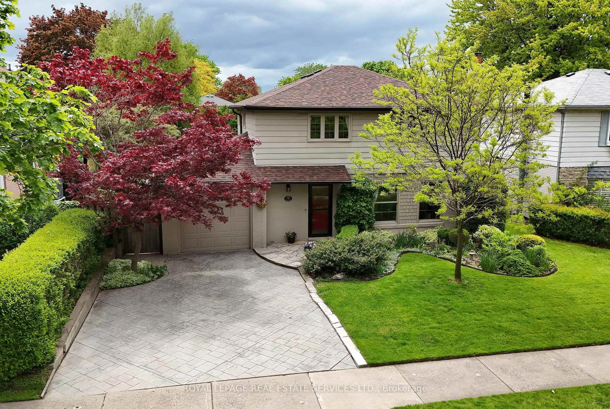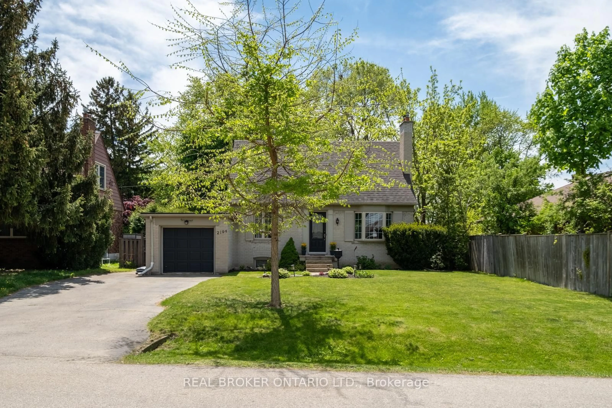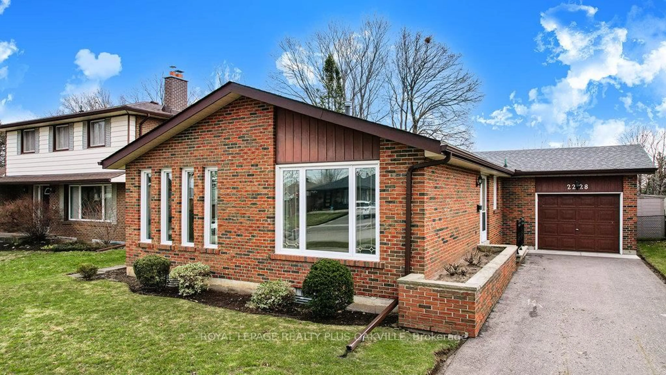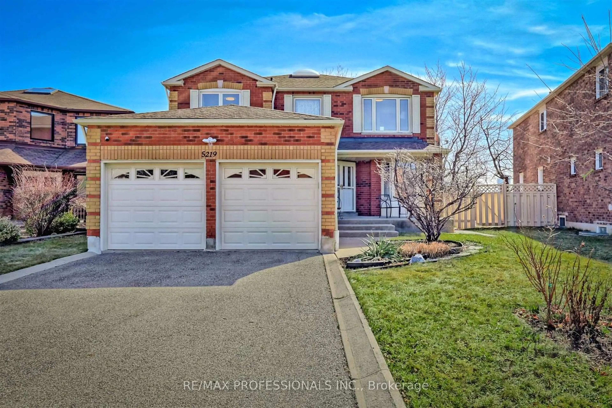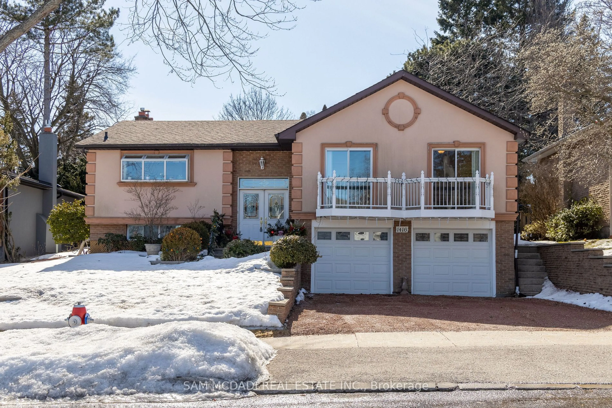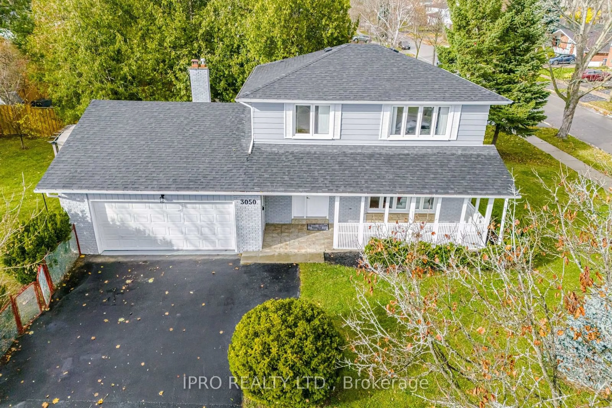Welcome to 4479 Shelby Crescent a light-filled, rare five-level detached back-split gem in Mississauga's sought-after Rathwood community. This turnkey, renovated home offers approx. 3,000 sq. ft. of total floor area (incl. basement), ideal for move-up buyers or savvy investors seeking prime Mississauga real estate. Step into a welcoming foyer enhanced by a striking skylight that sets an open, airy tone. The heart of the home is a custom-renovated, open-concept chef's kitchen featuring bespoke cabinetry, a large granite island, & marble backsplash that flows seamlessly into the main dining/living area, all unified by Canadian-made wide engineered hardwood floors. Another skylight brightens the stairway leading to three upper-level bedrooms, while a flexible fourth bedroom/office on the lower level caters to your evolving needs. The home also boasts three well-appointed bathrooms, one 4-piece & two 3-piece, as well as two fireplaces, multiple living areas including an expansive family room perfect for movie nights or entertaining. The finished basement enhances multi-generational living with a 3-piece bathroom, sauna, wet bar, wood-burning fireplace, access to a second kitchen, cold cellar, & separate entrance. Set on a 128.22-ft deep premium corner lot, the spacious backyard features mature landscaping & fruit trees an ideal setting for outdoor enjoyment/entertaining. Commuters will appreciate quick access to nearby transit, Highways 403, 401, 427, & the QEW, with downtown Toronto approx. only 25 km away. Nearby amenities include Square One Mall, Mississauga Transitway, Cooksville GO, & Pearson Airport. Located in a quiet, safe, & kid-friendly neighborhood with top-rated schools (local school test scores are about 12% above national average) & everyday conveniences, this remarkable property is must-see. Accepting Offers Feb. 11, 2025. Schedule your private showing today before this unique opportunity is gone!
Inclusions: Two (2) refrigerators, two (2) range hoods, two (2) electric ranges, one (1) dishwasher, one (1) laundry washer, one (1) laundry dryer, all window coverings and blinds, all light fixtures, and one (1) garden shed located at the end of the backyard
