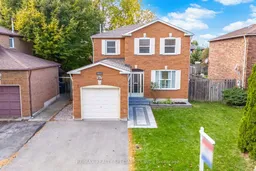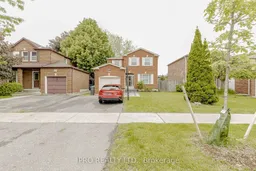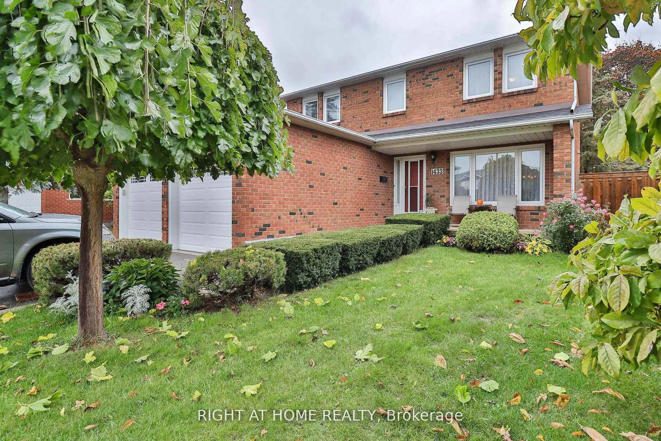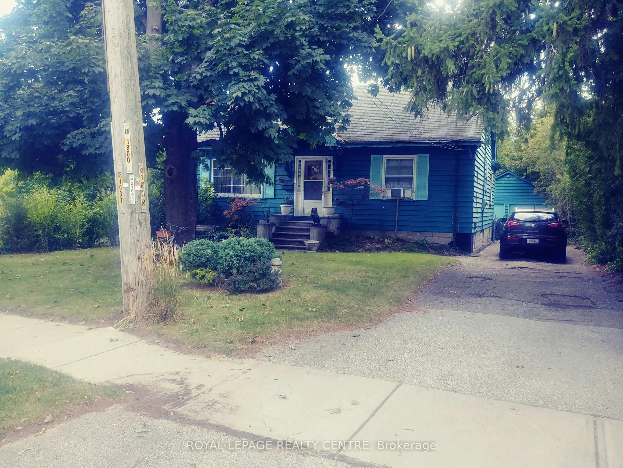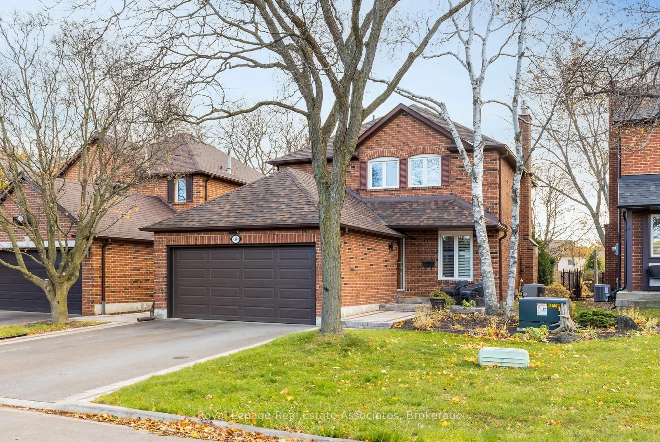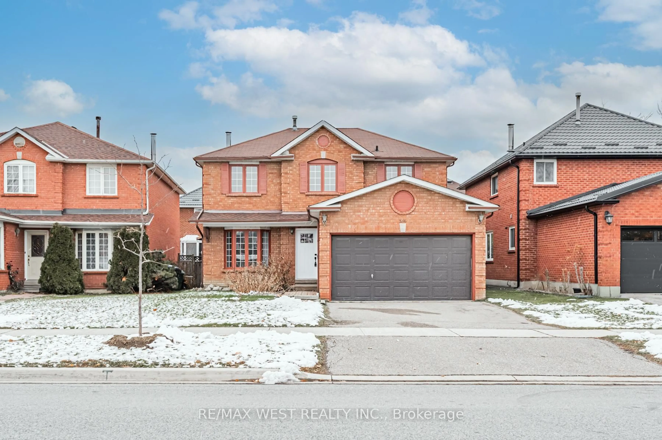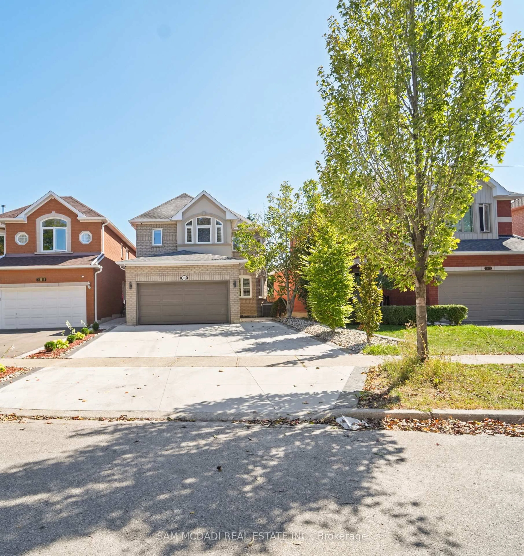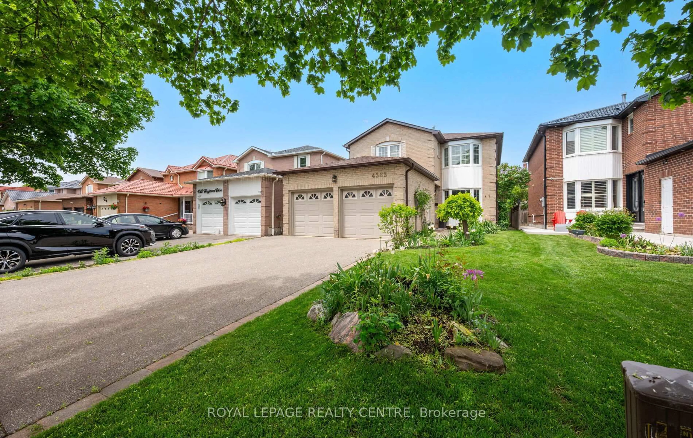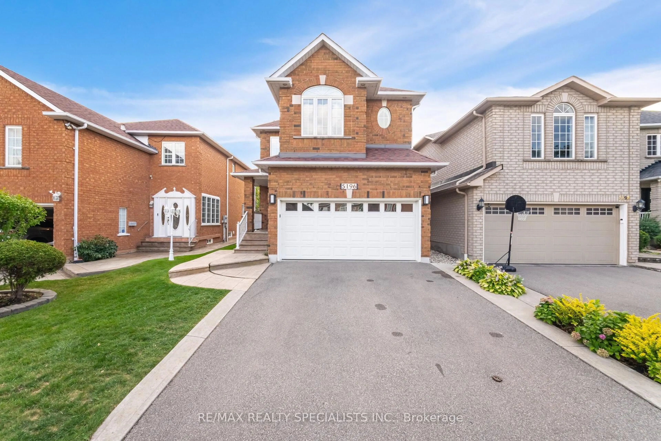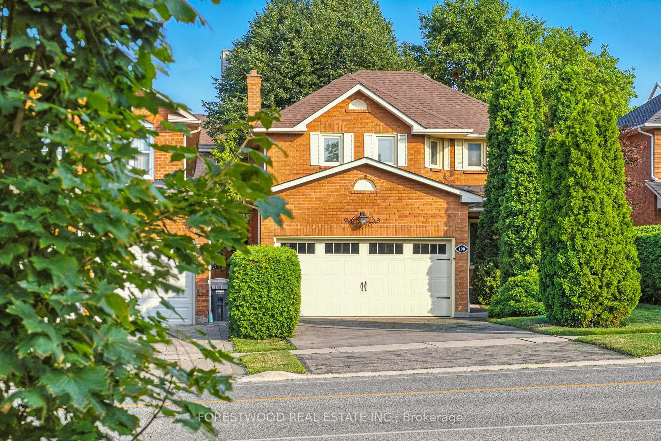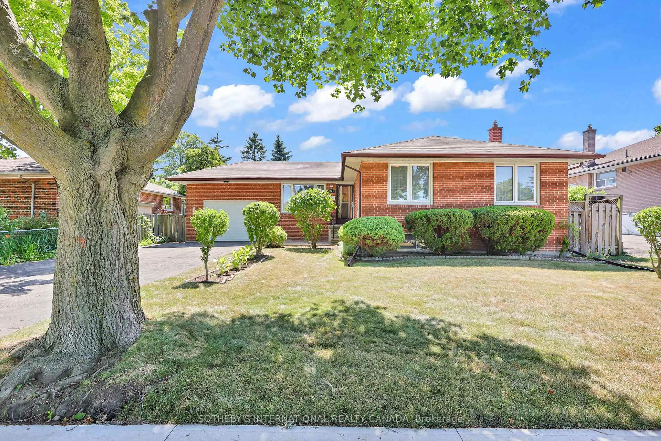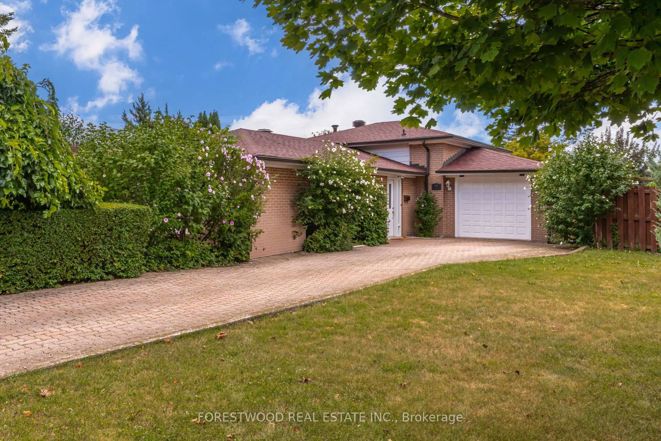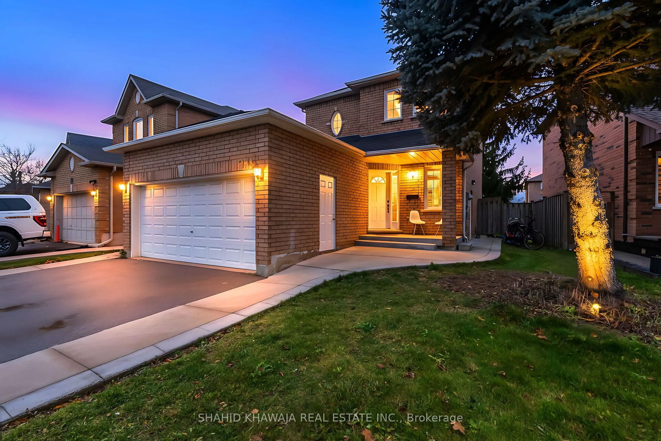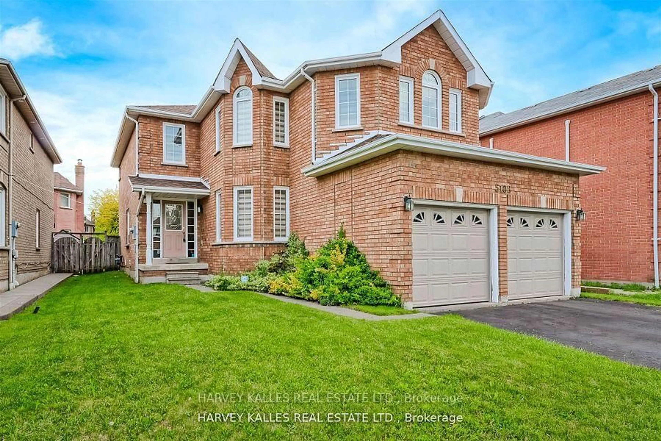Welcome to this Stunning Family Home in a Prime Mississauga Location! Nestled in a highly sought-after neighbourhood, this bright and beautifully maintained 3-bedroom, 3.5-bath home offers a functional open-concept layout your family will love. Carpet-free throughout, the home is filled with natural light that flows seamlessly through the spacious living and dining areas. The modern kitchen features pot lights, stainless steel appliances, and a large island overlooking the cozy family room - perfect for everyday living and entertaining. Step outside to a large backyard with a spacious deck and gazebo, ideal for family gatherings. Enjoy outdoor cooking with the convenience of a natural gas BBQ hookup. Upstairs, you'll find three generous bedrooms, including a primary suite with a 3-piece ensuite and a large closet with a serene backyard view.The fully finished basement (2018) offers a bright and modern space complete with a large recreation room, a wet bar with a bar fridge, and a versatile additional room - perfect for a home gym, office, playroom, or guest suite. Located within walking distance to parks, schools, and shops, and just minutes from public transit and Heartland Town Centre, this home combines comfort, style, and convenience - truly perfect for modern family living.
Inclusions: Fridge, stove, DW, clothes washer & clothes dryer & bar fridge. Window coverings, ELF's, Kitchen island. Wood fireplace As Is, Central Vac As Is. Gazebo and garden deck in backyard. Gas hook-up in backyard for BBQ
