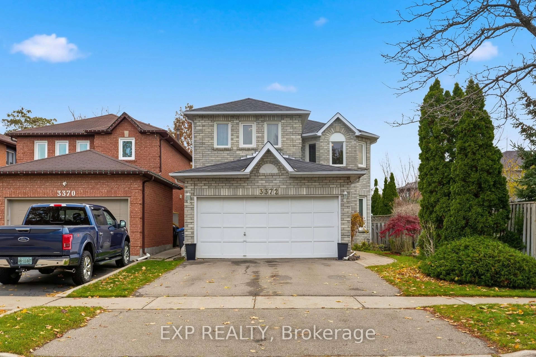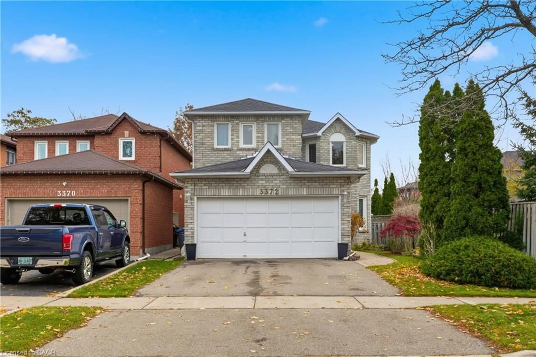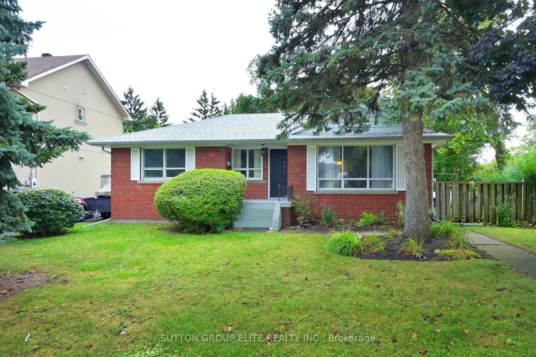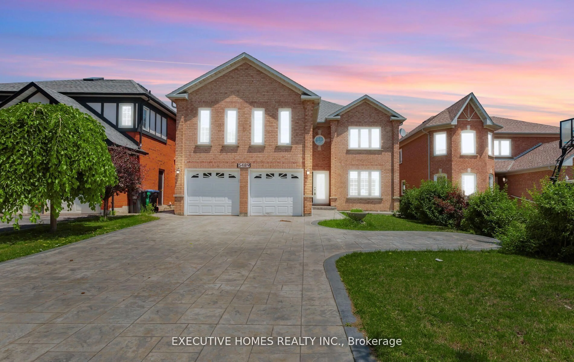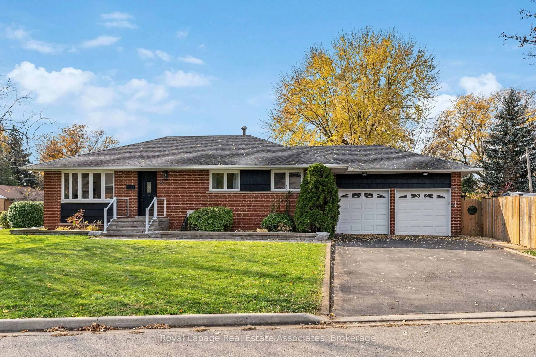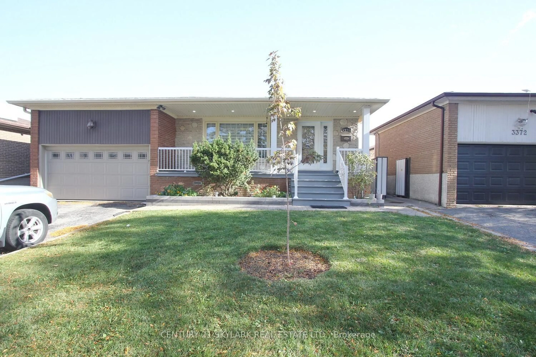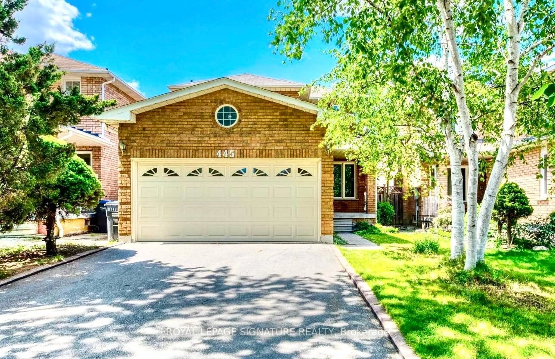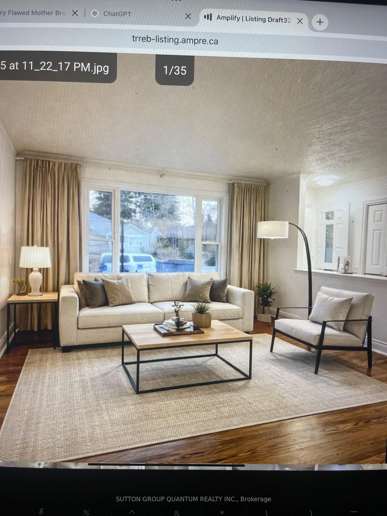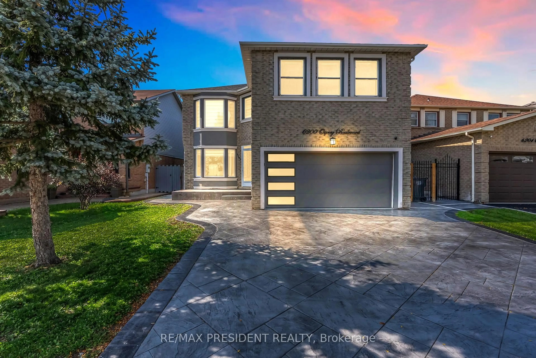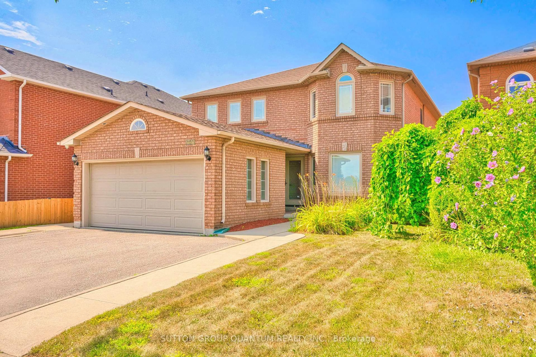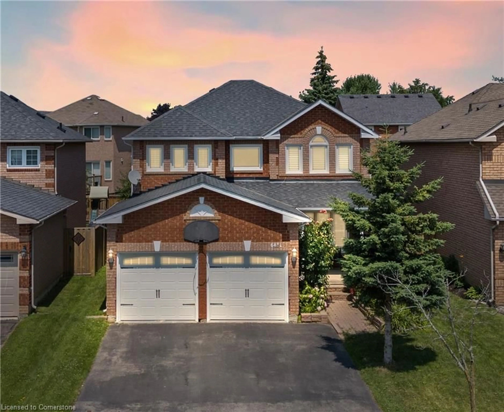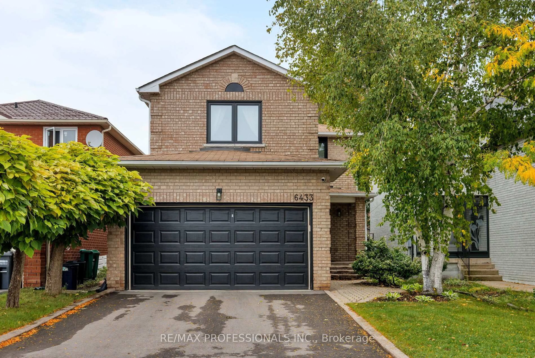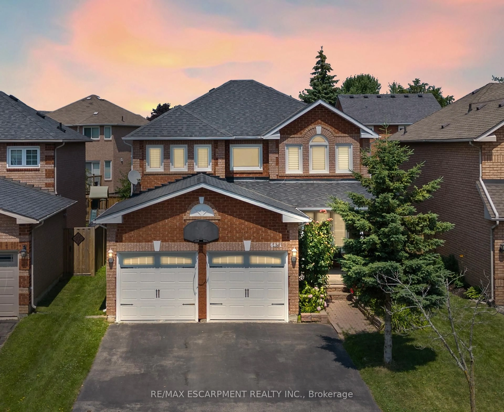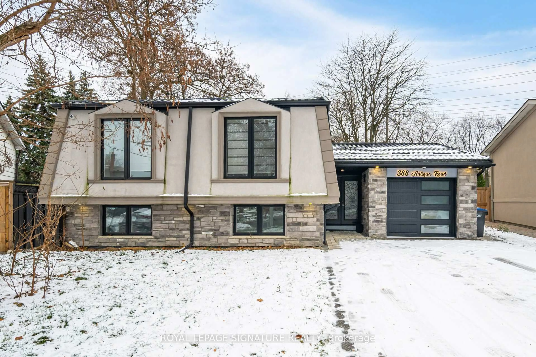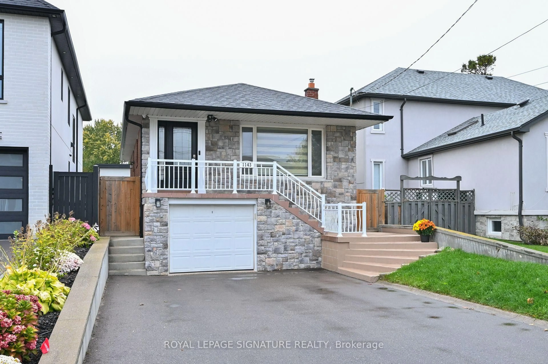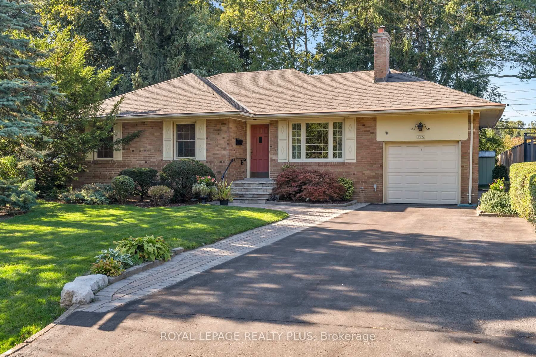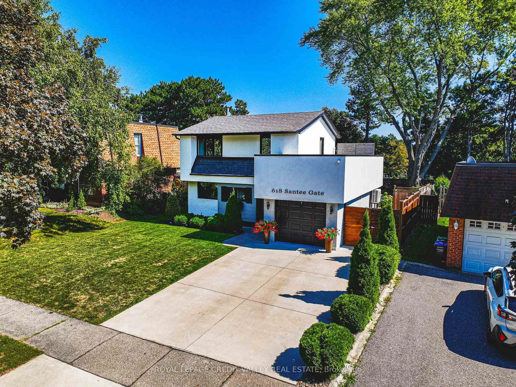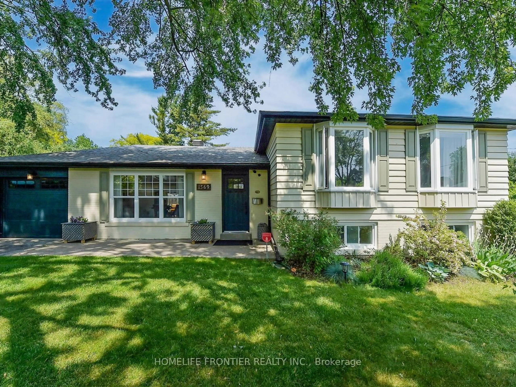Welcome to this Beautiful Home loaded with a lot of Upgraded Features, Hardwood on Main Floor and 4 Bedrooms Upstairs & Hallway. Pot Lights in Living, Dining, Family, Kitchen and Hallway 2022, All windows replaced 2021. California Shutters, 2 Exterior Window Boxes replaced 2023, Interlocked Driveway and Landscape 2022, Garage Doors 2021, Screen Door, Double Door at Entrance, Immaculate Home, Centre Island in Kitchen, Backsplash, Upgraded Cabinets, Walk Out to Backyard with Interlocked Patio and Designed Landscape, Big Sized Primary Bedroom with Cathedral Ceiling, 4 Pc Ensuite and Walk In Closet, French Door in between 2nd & 3rd Bedroom offers flexibility to family, 4th Bedroom with large Window & Closet. Finished Basement, Separate Entrance, Additional Kitchen, 2nd Family Room, 2 More Rooms with Closets, Bathroom with Standing Shower & Sliding Door, 2 Storage Rooms. AAA Home, Must See
Inclusions: Stainless Steel Kitchen Appliances: Double Door Fridge, Stove, Dishwasher. Hood Fan. All Electric Light Fixtures, All Pot Lights, All Window Shutters, Patio Door Shutters, Washer and Dryer, Furnace, Central Air Conditioner, Garage Door Opener
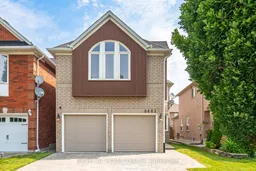 50
50

