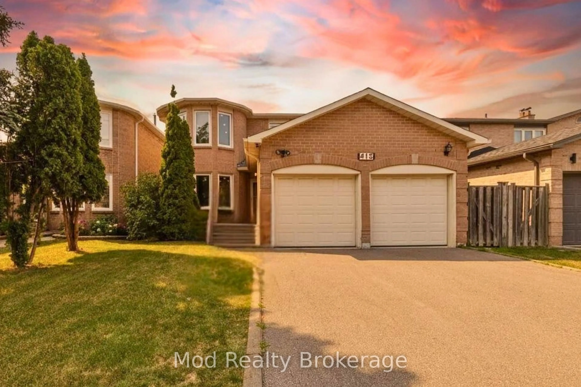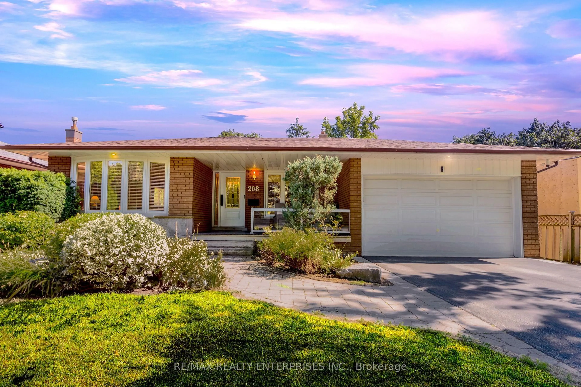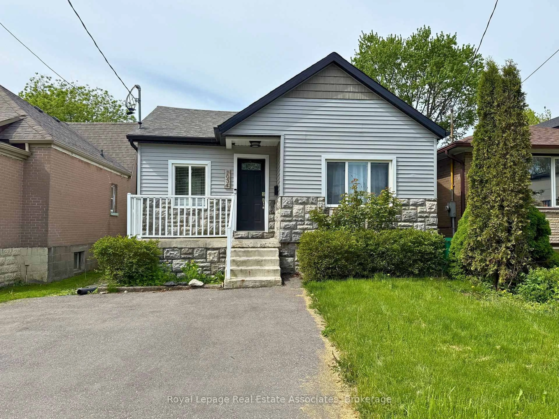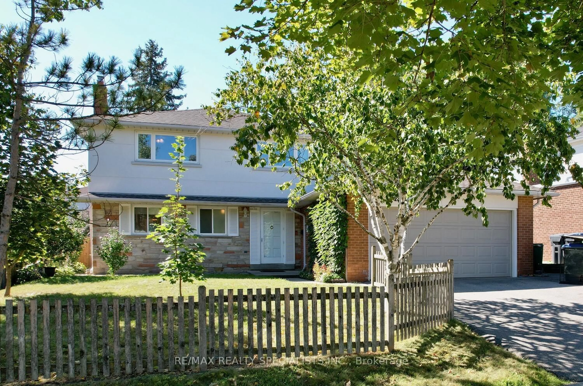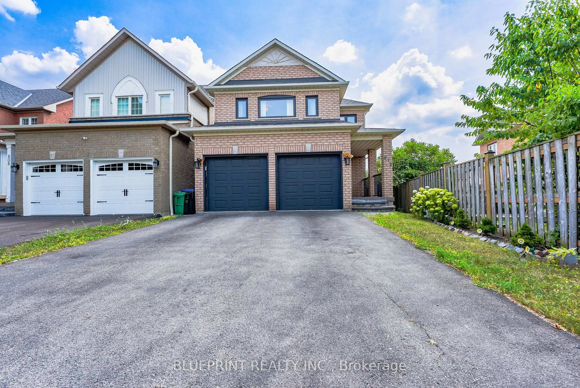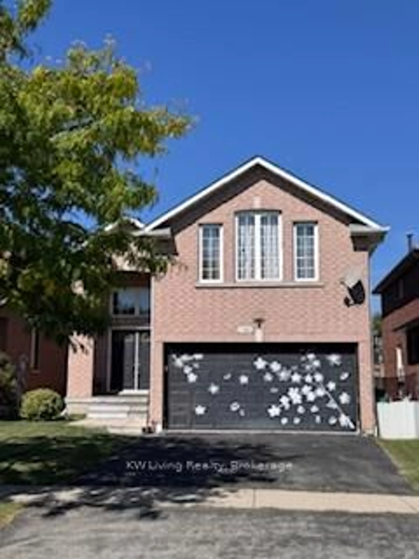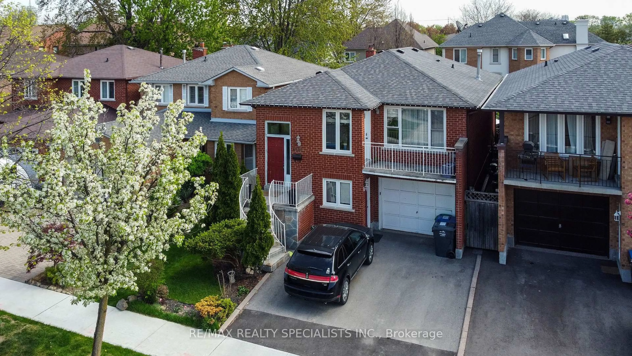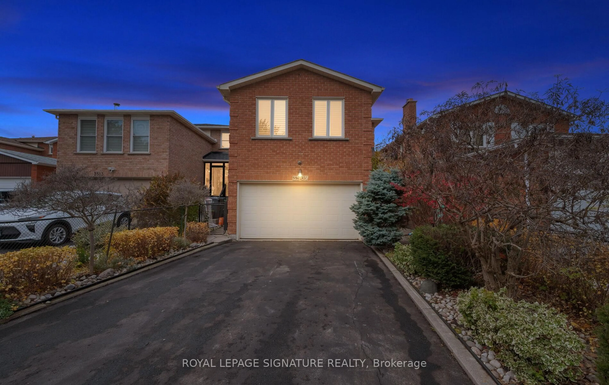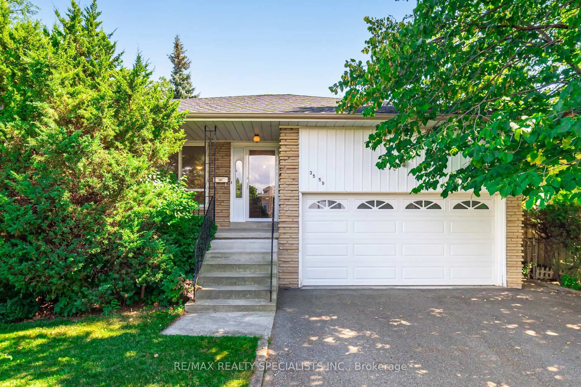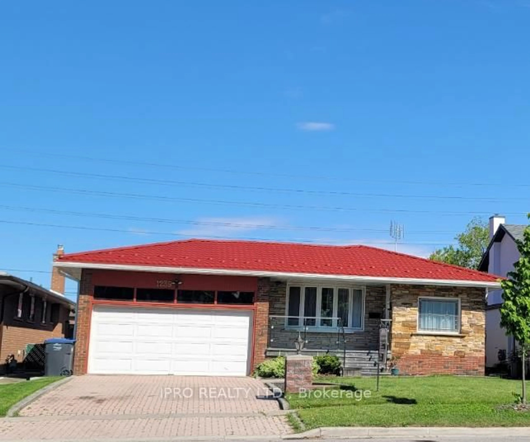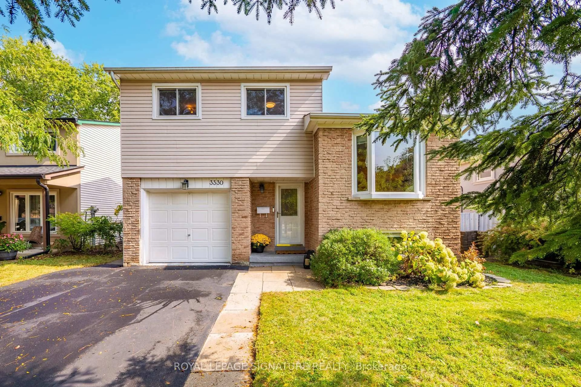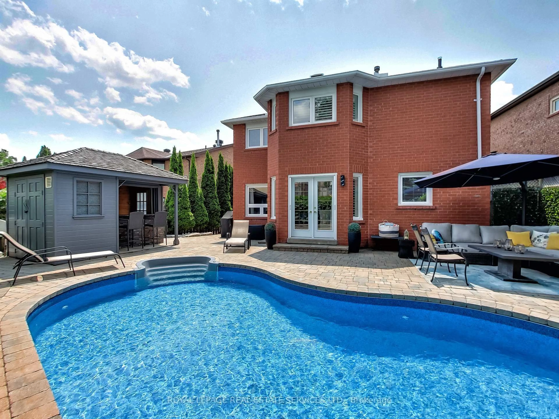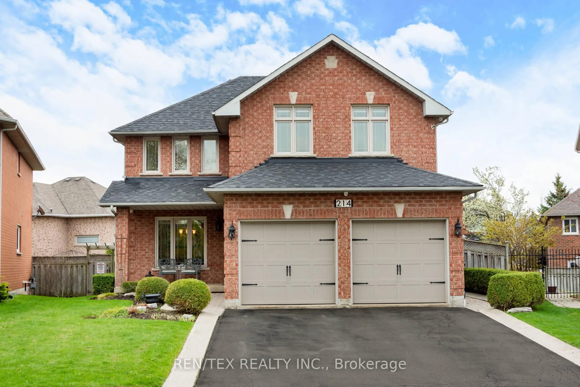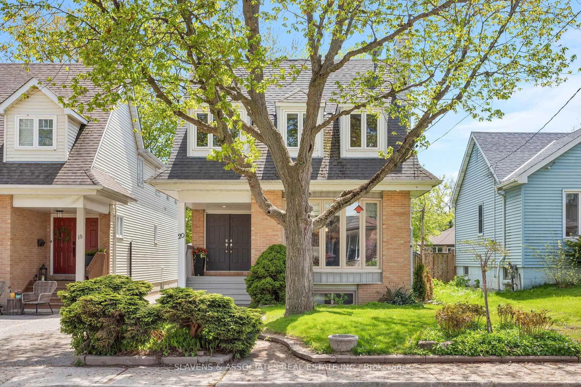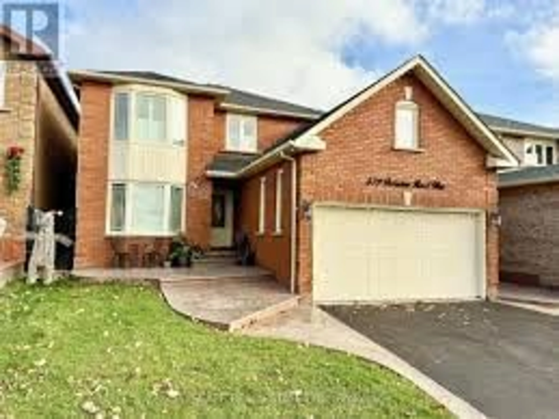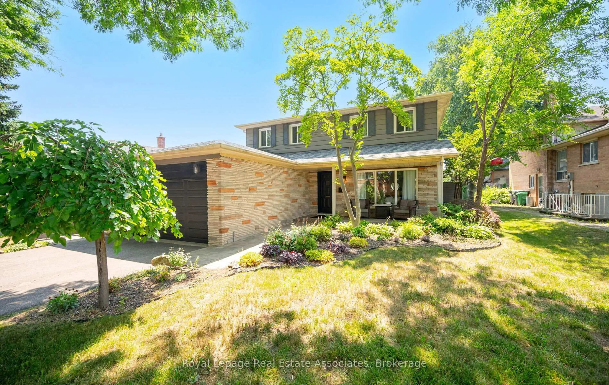Proudly owned by Long Term Residents, this charming 4 bdrm 2-Storey home is set on a beautifully landscaped fully fenced generous lot and is located on a quiet, low-traffic, tree-lined street in the heart of the sought-after Applewood Community. As you step inside, youll appreciate the traditional layout that maximizes both comfort and functionality. Hardwood Floors, Large windows, Crown Mouldings, Formal Living & Dining Rooms, upgraded Kitchen and a Gorgeous Family/Sun Rm Addition at the back of the house with Walk-Out to the Backyard Oasis. The current owners have enjoyed their gardens and nature filled backyard for many years. The Upper Level offers 4 good sized bedrooms for a growing family. The Finished Basement with its Wood Beam Ceilings, Wainscoting & Large Floor to Ceiling Wood Burning Fireplace (as is) is as cozy as it gets. For those who like to tinker, you will enjoy the storage/workshop room included here. It is a Family-Oriented Community known for its friendly atmosphere and tight-knit neighbourhood feel. This location offers easy access to outstanding schools, making it well-suited for growing families. Youre also minutes from multiple parks & trails, playgrounds & sports facilities. Shopping, great transit & highway options, restaurants, fitness & community centres & libraries are just a few more of the great conveniences available to you here. This home has a touch of vintage charm and presents a fantastic opportunity to personalize and modernize according to your own taste. This property is more than just a house, its a place to create lasting memories. Dont miss this opportunity to make it your own and put down some roots in his lovely community!
Inclusions: Fridge, Stove (23), B/I DW (25), Washer, Dryer (25), Stand Up Freezer & 2nd Fridge/Bsmt, GDO/R/Keypad Hi-Eff Furnace, CAC (18), CVAC, Sump Pump(19), Backflow Valve (19),W/B FP w/ Elec Insert (both as is), HWT(R) (25), 4 White Ikea Cabinets/Laundry Rm, Bookshelves/Rec Rm, Main Roof (23), Family/Sun Rm Roof (18), (Sliding Door "as is").
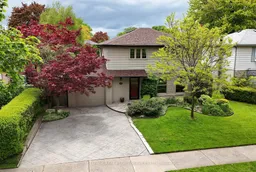 37
37

