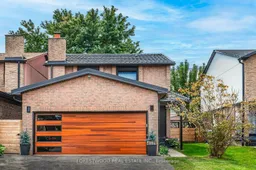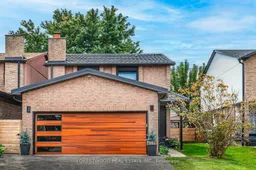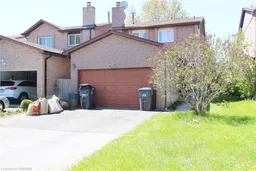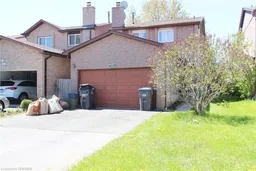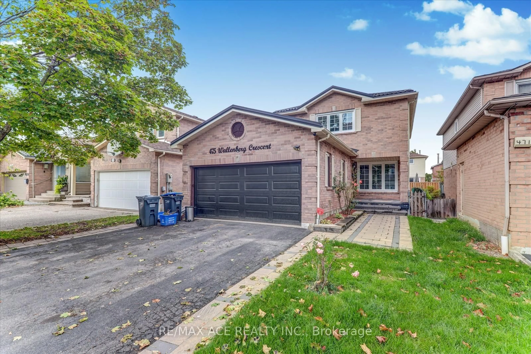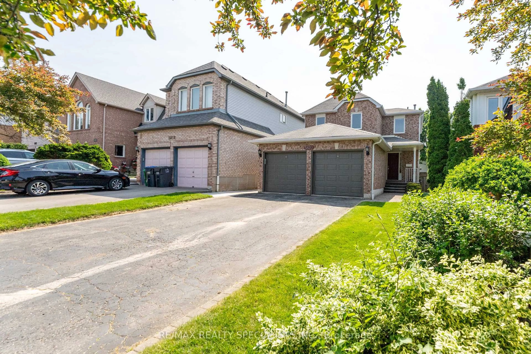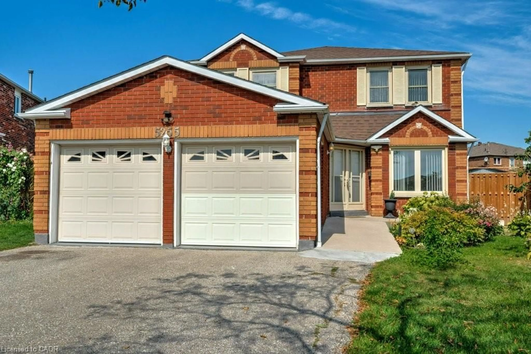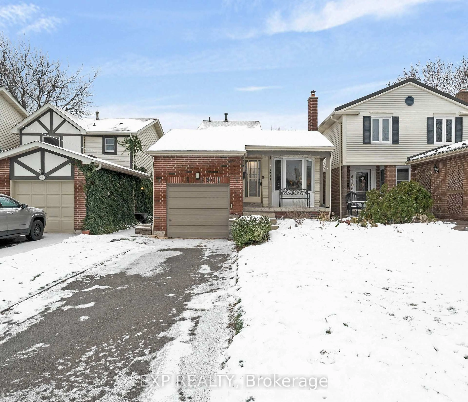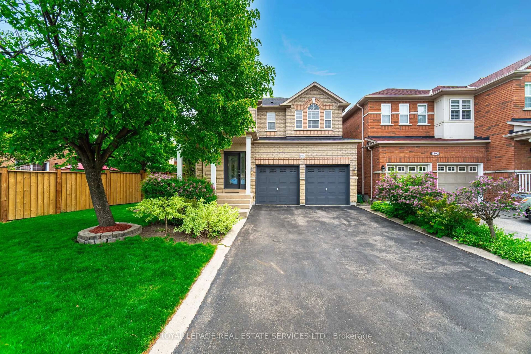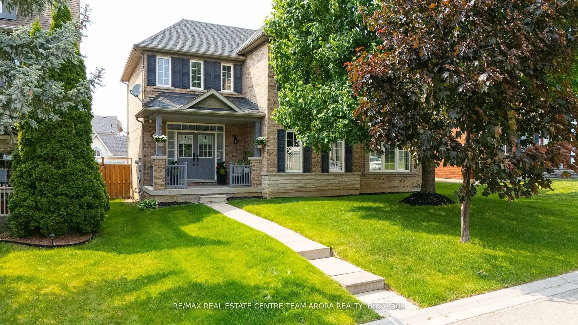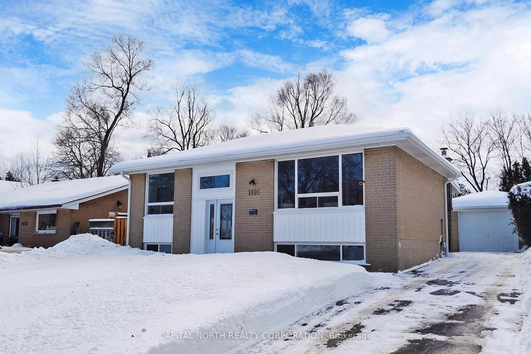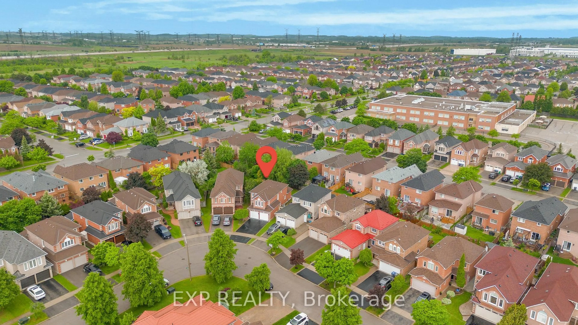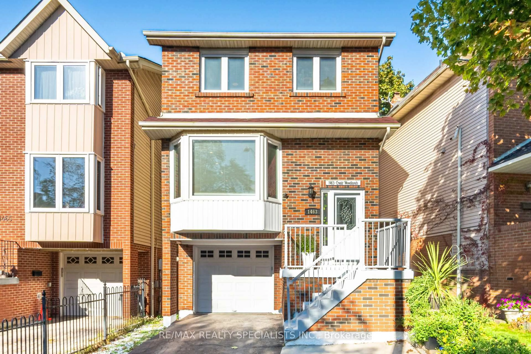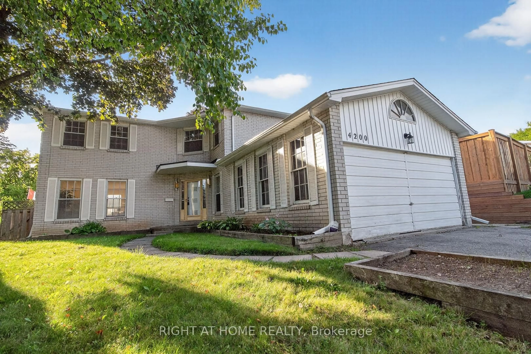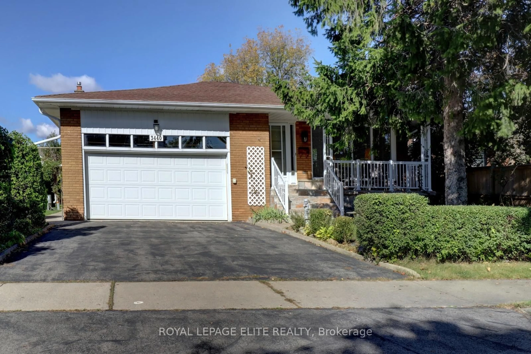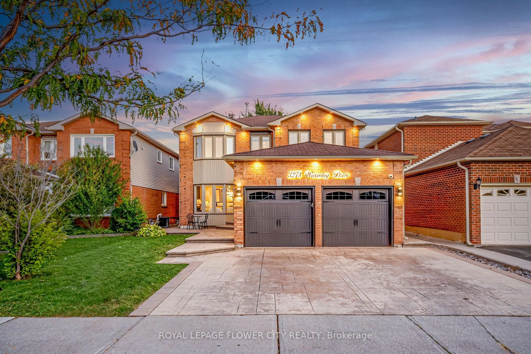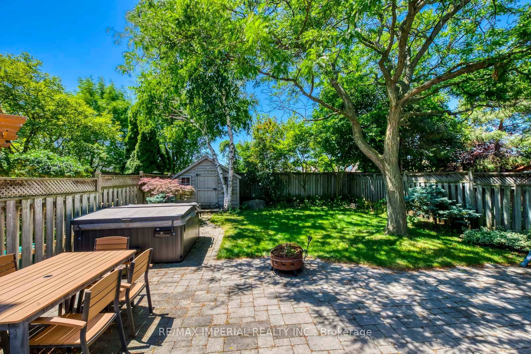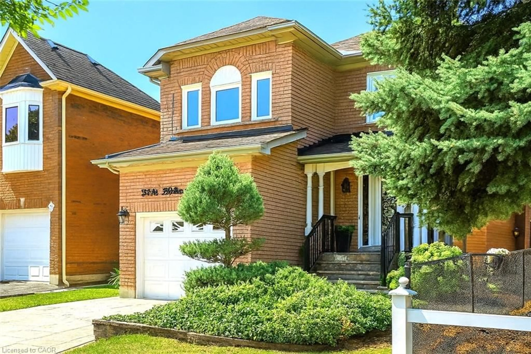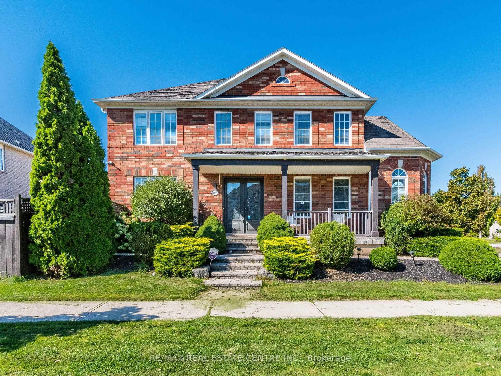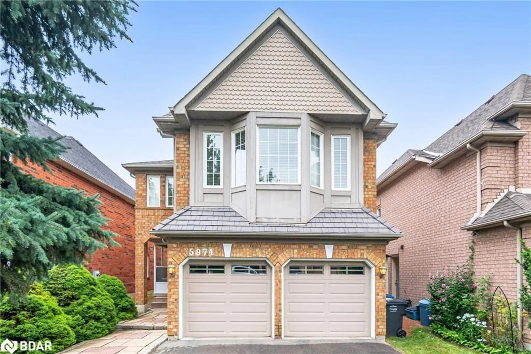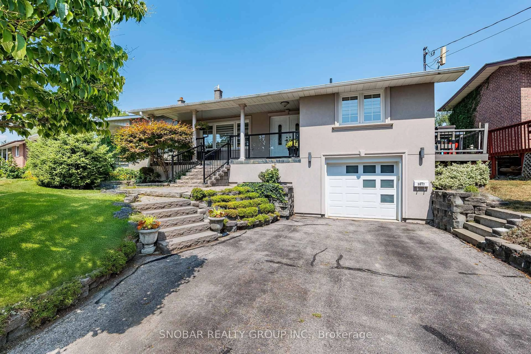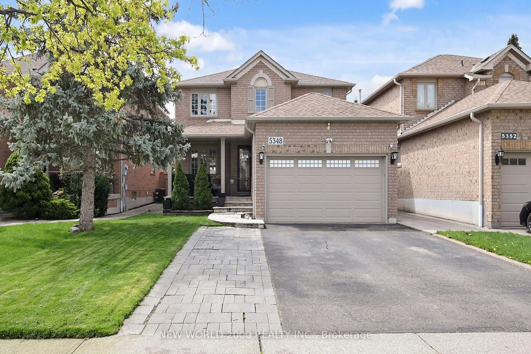Rare opportunity to own a stunning 3+1 bedroom home with a double car garage, nestled on an oversized lot in the prestigious Willowbank Estates neighbourhood. Breathtaking upgrades include a designer finishes, masterful carpentry, steel roof, European tilt & turn windows, Fenced Yard with a Hot Tub and a Private Entrance to the Lower Level with a Second Kitchen. This remarkable property is lavished with: *a bright and spacious open-concept living room/dining room with garden views, *a modern designer kitchen featuring quartz countertops, built-in stainless steel appliances, an oversized island, and a walk-out to the patio, *a separate open-concept family room with a fireplace, *three generously sized upper-level bedrooms with large closets and windows and a laundry room, *a spacious primary bedroom with a 4-piece ensuite and huge walk-in closet with custom organizers. *The lower level boasts an expansive great room, kitchen, laundry room and the 4th bedroom. This beautiful home is move-in ready and conveniently located near public transit, parks, great schools, and shopping.
Inclusions: Existing: S/S Fridge, Cooktop, B/I Oven, Kitchen Hood, Washer, Dryer, Tankless Hot Water Heater (2021), Furnace (2018), Central Air Conditioner (2018), Garage Door (2022), Jackshaft Garage Door Opener, Windows (2019), ...
