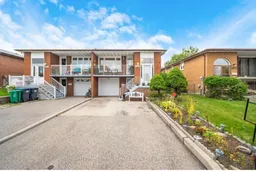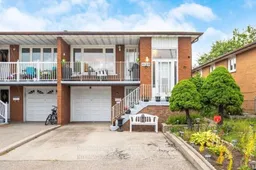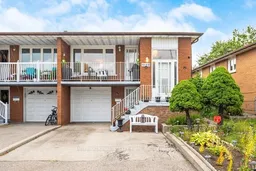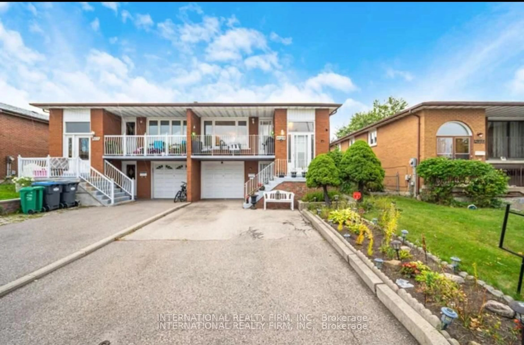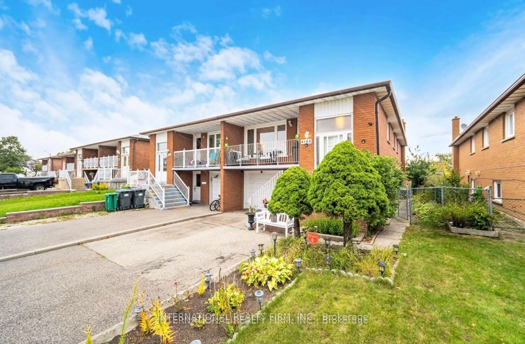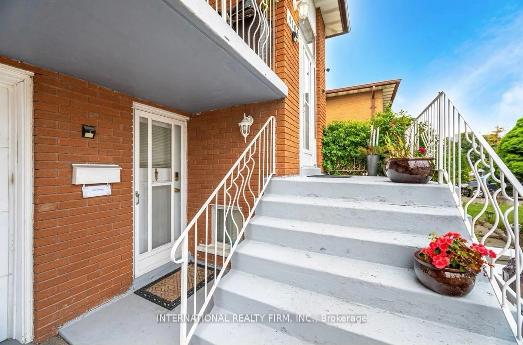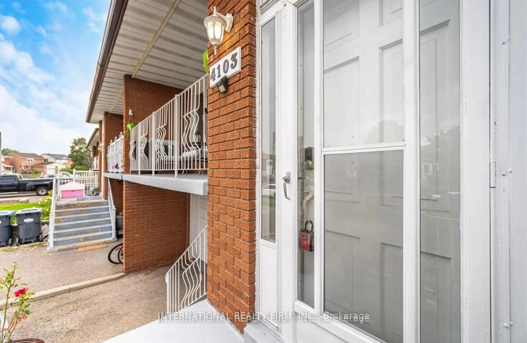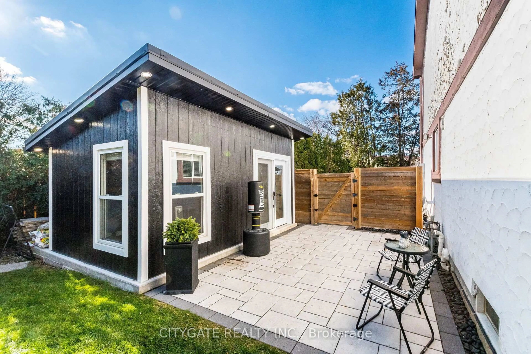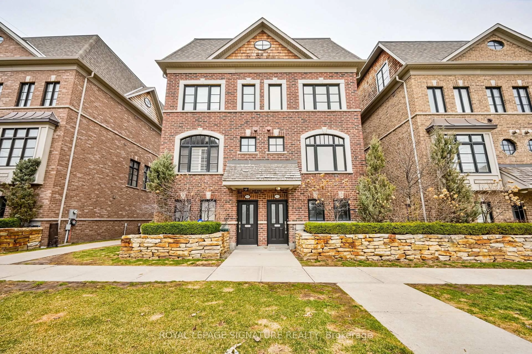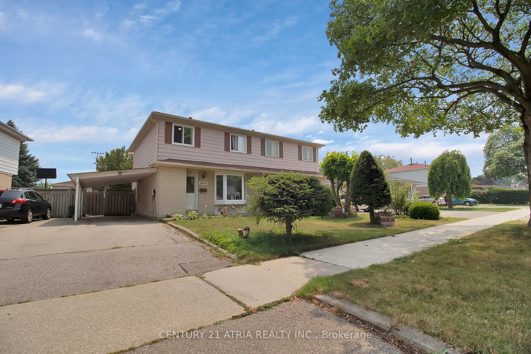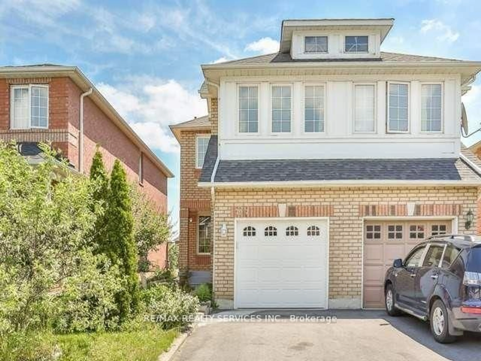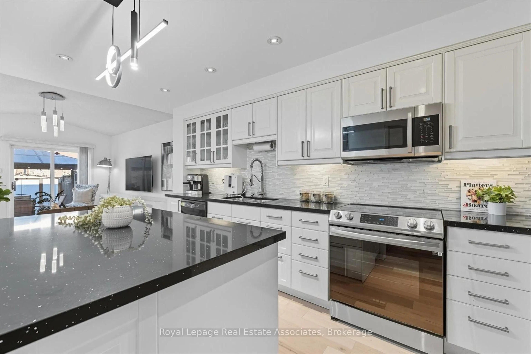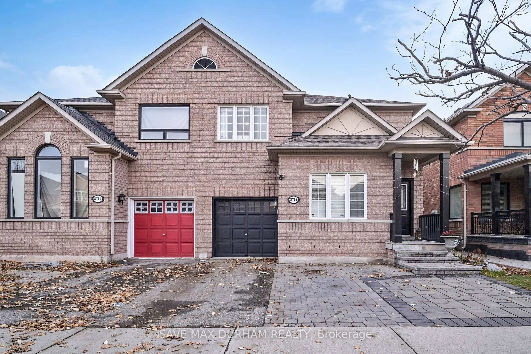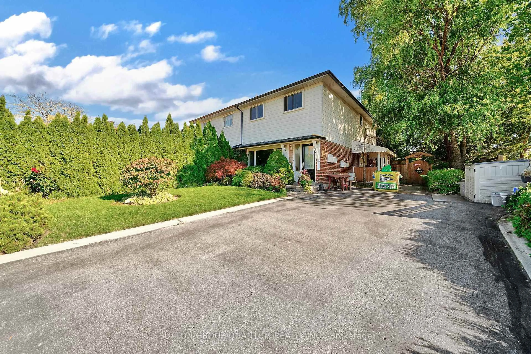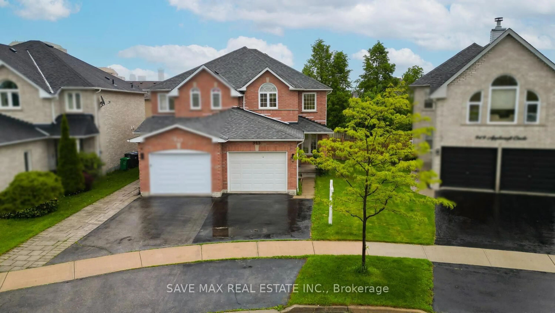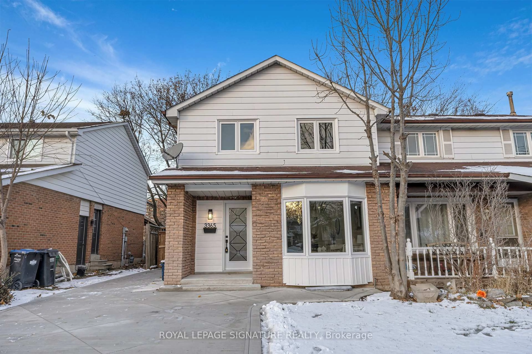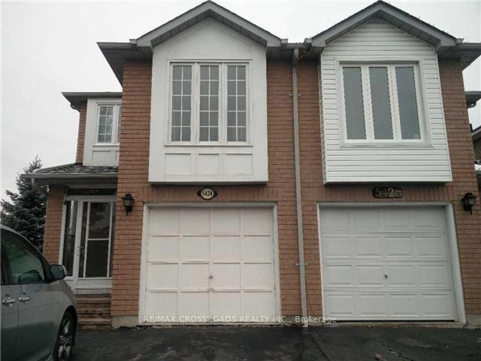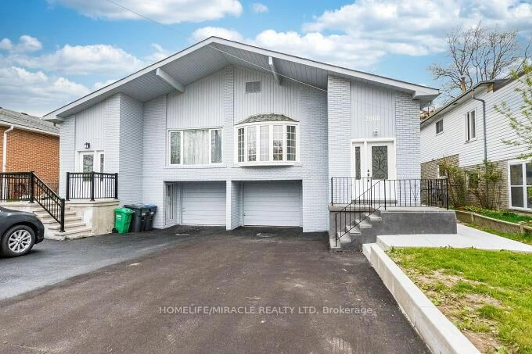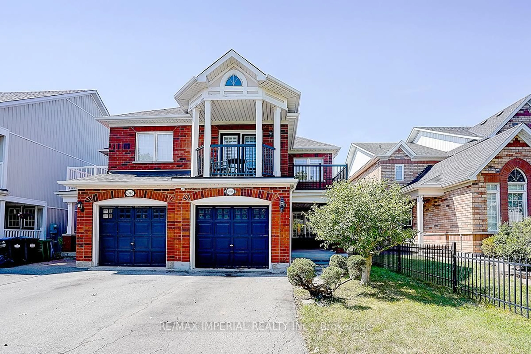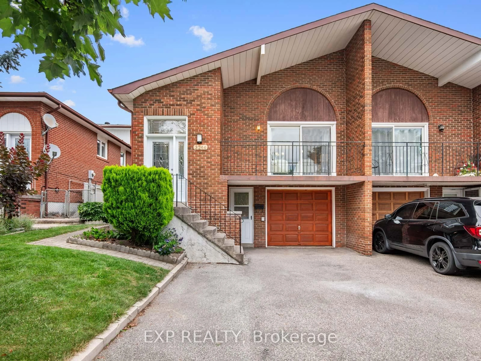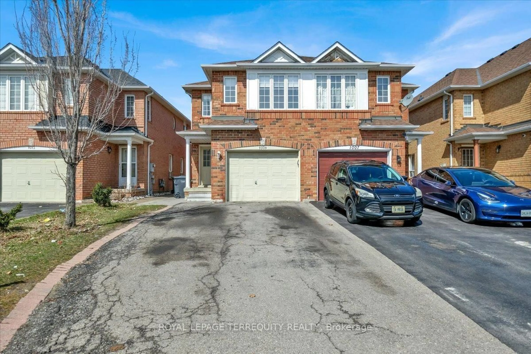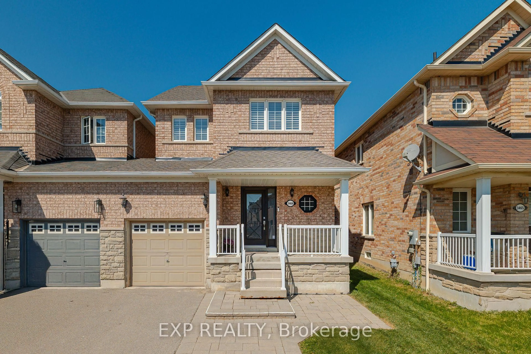4103 Clevedon Dr, Mississauga, Ontario L4Z 1J4
Contact us about this property
Highlights
Estimated valueThis is the price Wahi expects this property to sell for.
The calculation is powered by our Instant Home Value Estimate, which uses current market and property price trends to estimate your home’s value with a 90% accuracy rate.Not available
Price/Sqft$641/sqft
Monthly cost
Open Calculator
Description
WELCOME to our spacious well maintained 3 bedroom fully renovated semidetached Raised Bungalow , perfect for large family! Amazing investment opportunity! Don't miss this spectacular Raised Bungalow in the most desirable location Close to square one, Go station, And 403/401/QEW/Highways. This home features a spacious living and dining room on the main floor, filled with natural light A Bay Window, hardwood flooring throughout, Crown Mouldings, upgraded kitchen with stainless steel appliances, plus upgraded bathrooms with quartz countertop. Enjoy the morning coffee on the sunfilled rooftop Balcony. The basement with a walk-out entrance, features a full kitchen with stainless steel appliances & 2nd laundry room , a full upgraded washroom with quartz countertop, A Large recreation area walk-out to a beautiful backyard. THIS SPACIOUS DRIVEWAY can park up to 5 cars.
Property Details
Interior
Features
Main Floor
Kitchen
6.89 x 7.5Eat-In Kitchen / Ceramic Floor / Large Window
Dining
2.75 x 3.35Combined W/Living / hardwood floor / Bay Window
Living
3.66 x 4.88Combined W/Dining / hardwood floor / Crown Moulding
Primary
3.35 x 4.27Window / hardwood floor / Closet
Exterior
Features
Parking
Garage spaces 1
Garage type Built-In
Other parking spaces 4
Total parking spaces 5
Property History
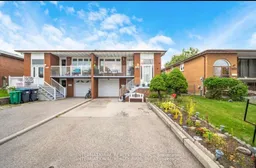 41
41