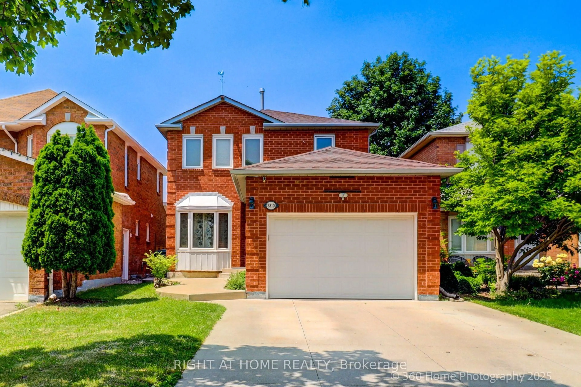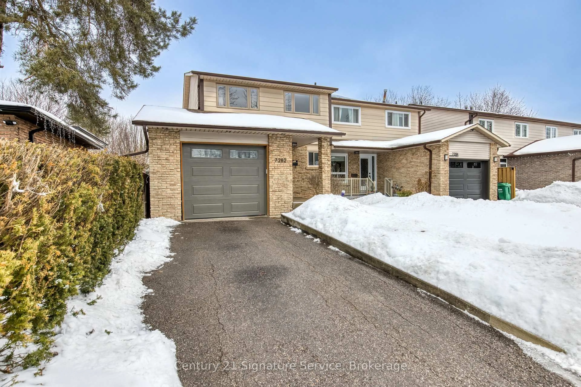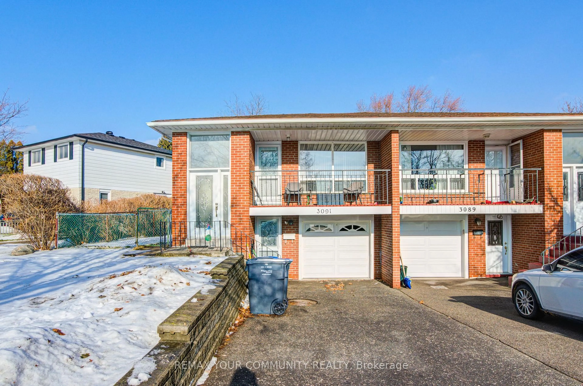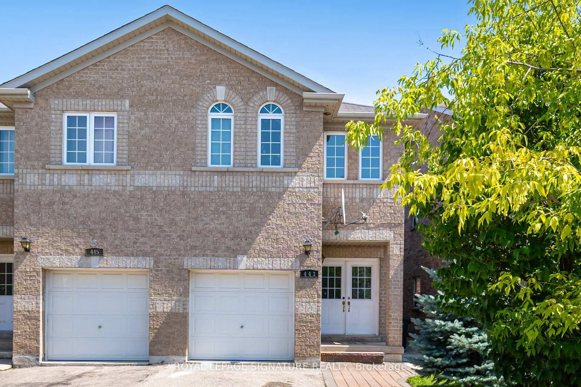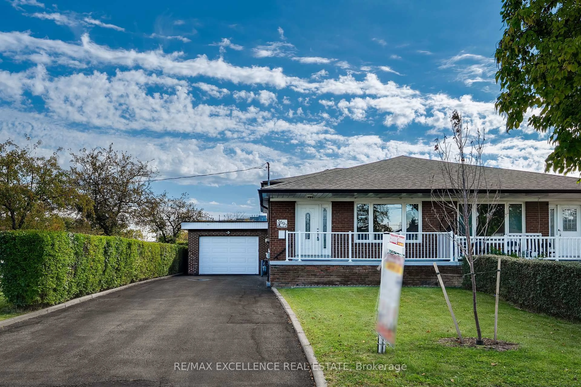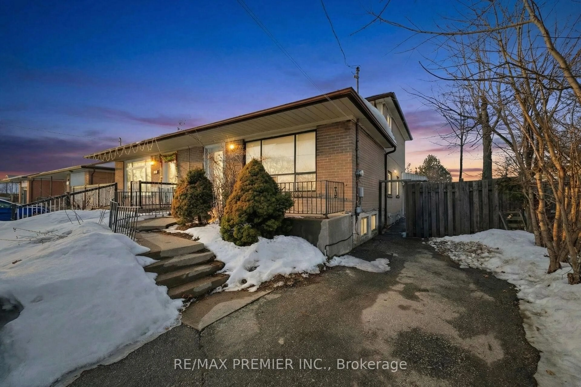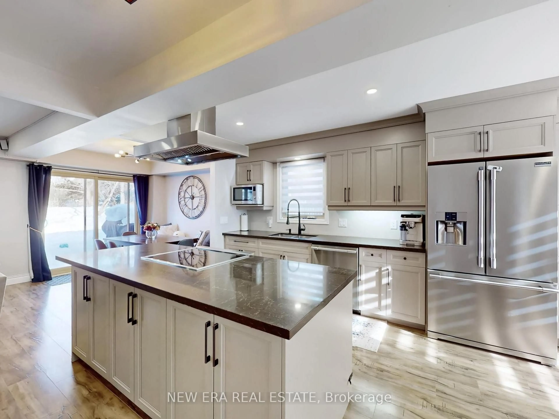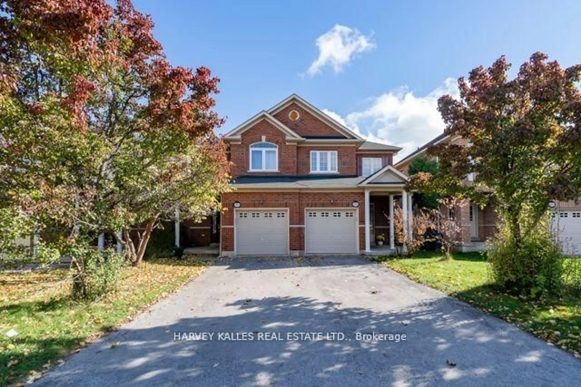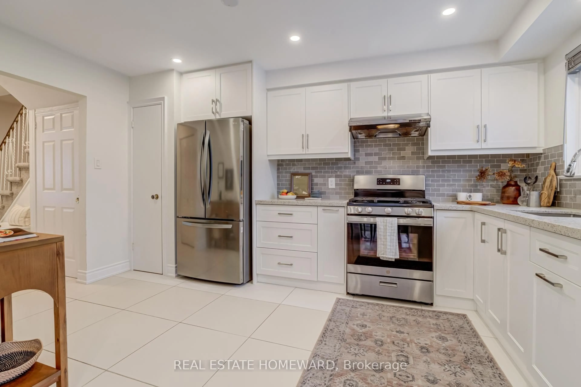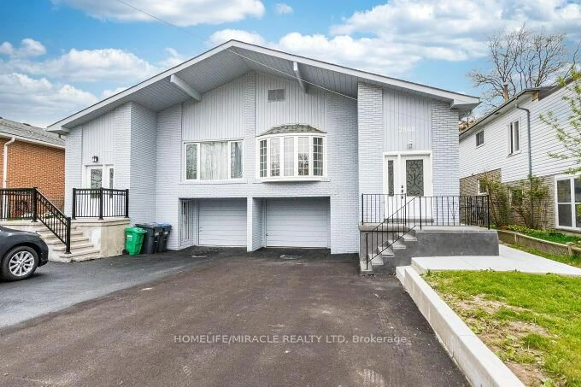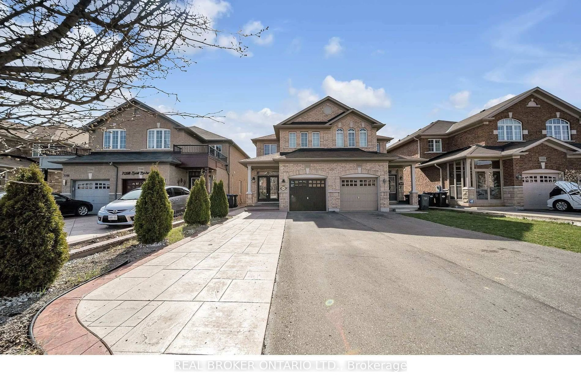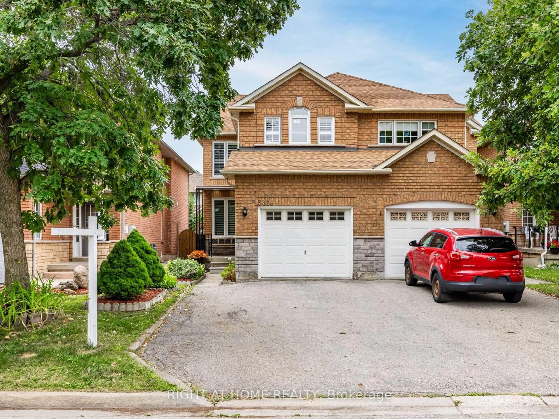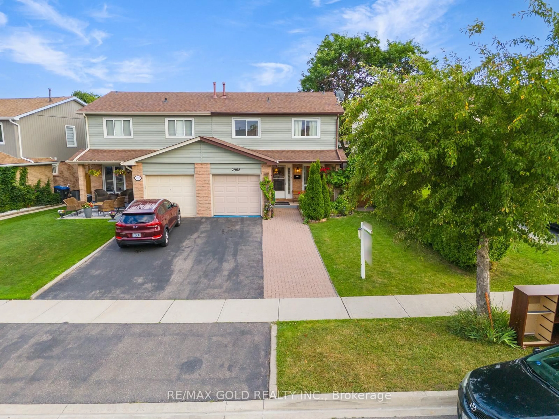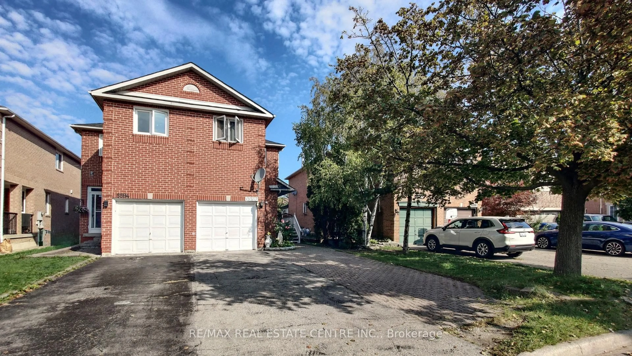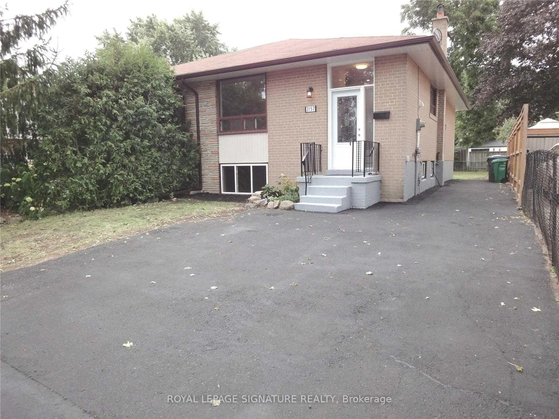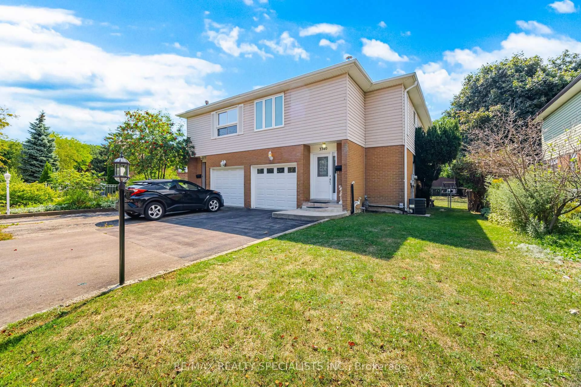Beautifully updated and filled with natural light, this raised bungalow features 3 bedrooms and 2 bathrooms. The main level offers an open-concept design with a modern kitchen showcasing stainless steel appliances, a center island, and a pot filler. Hardwood flooring flows throughout the bedrooms and bright living and dining area with a walkout to the front balcony. The spacious primary bedroom includes his and hers closets, while two additional bedrooms and a fully updated bathroom complete this level. The finished lower level, with direct access from both the front and rear, provides excellent potential for additional income or extended family living. It boasts a large recreation room with hardwood flooring, a sleek full bathroom with heated floors and a walk-in shower, and a second kitchen with a walkout to the backyard. A well-sized laundry room adds convenience. Outside, enjoy a beautifully landscaped yard with a garden shed, private driveway, and garage. Ideally located close to schools, parks, Square One Shopping Centre, and transit.
Inclusions: 2 Stainless Steel Stoves, 2 S/S Hood Fans, 2 S/S Refrigerators, S/S Dishwasher, S/S Wine Fridge and S/S Microwave. Washer and Dryer. All Electrical Light Fixtures, All Window Coverings. Furnace and Air conditioner.
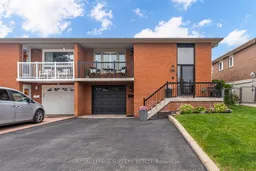 50
50

