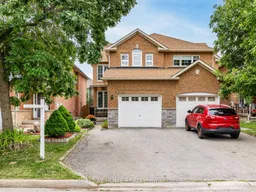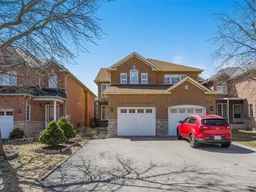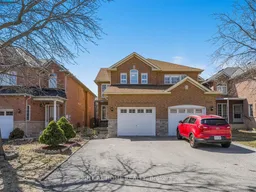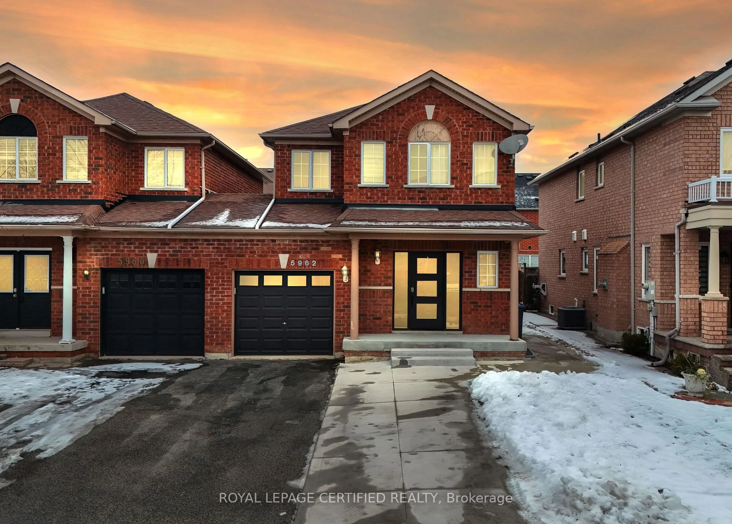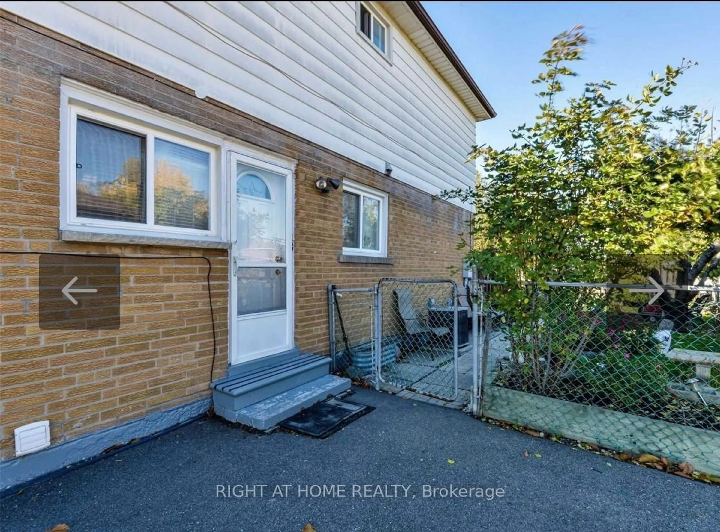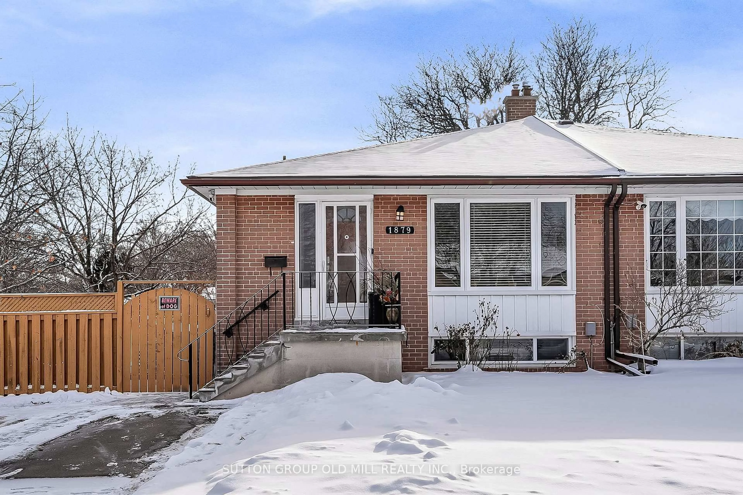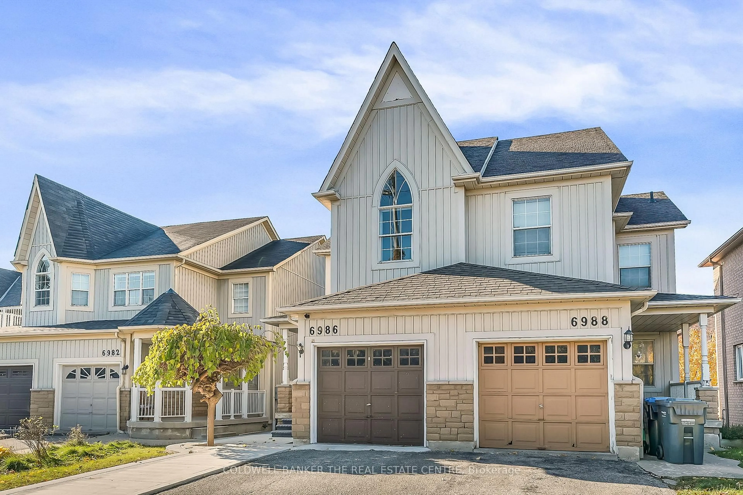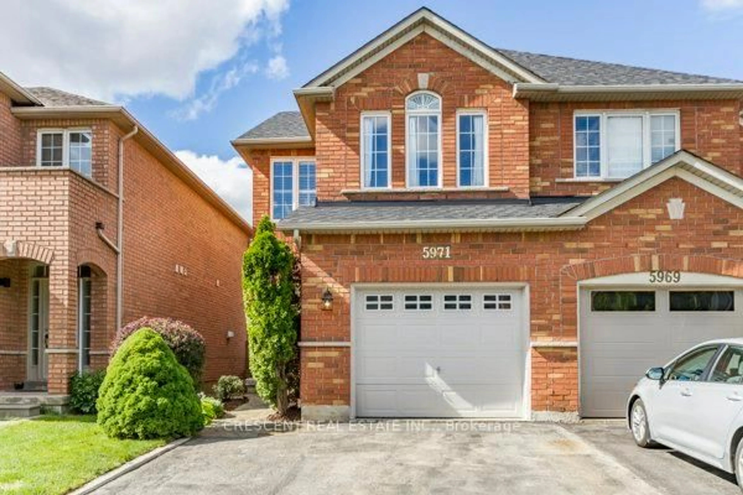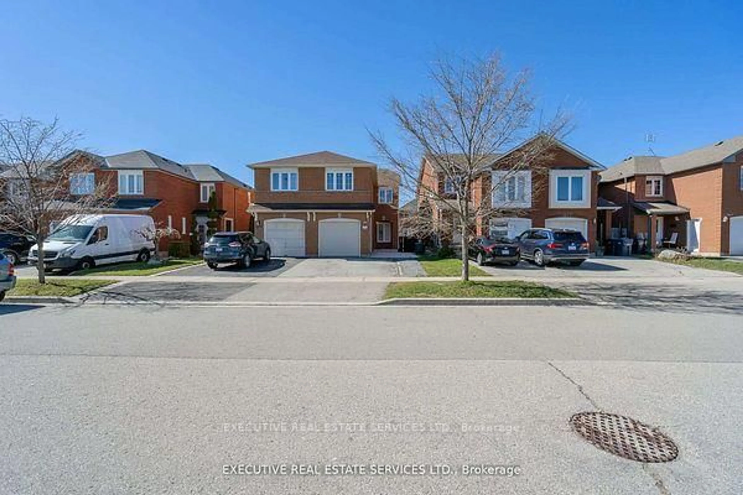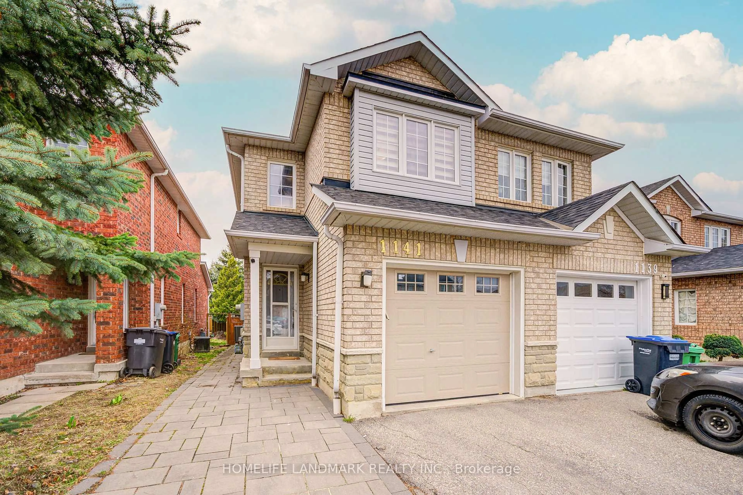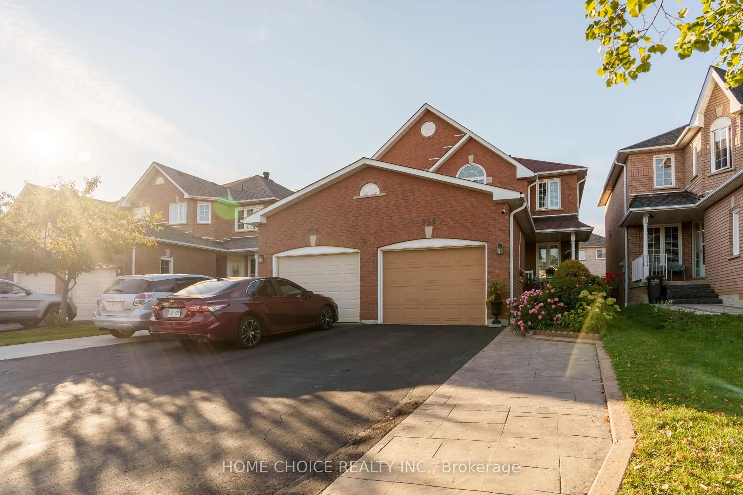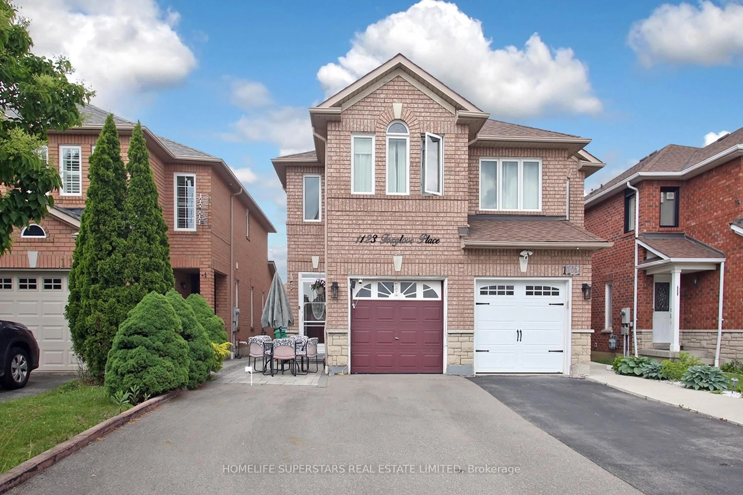Move in and live in this turn key 1478 sqft above ground, 3 bedroom + 1 bedroom and 4 washrooms semi detached home in East Credit. 4 parking spots. This home has an abundance of sunlight and loads of upgrades. The main and second level have hard wood floors and the basement has vinyl laminate floors with a 3 pc Ensuite (2021). The powder room and two washrooms on the upper level were upgraded in 2024. Upgraded shutters and blinds throughout the house. The basement is great place to entertain family and friends. Upgraded lighting throughout the house. Close proximity to Heartland Town centre, schools (elementary and high schools - Public and Catholic). Easy access to public transit. One bus to square one mall, square one bus terminal (GO and Mi-Way transit).
Inclusions: S/s Fridge, S/s Gas Stove, S/s B/I Rangehood, S/s B/I Dishwasher, Washer, Dryer, All electrical light fixtures, all window coverings and blinds. The gas fireplace in the family room is in an "as is" condition. The sellers have never used the fireplace. One garage remote. TV bracket in one bedroom. All washroom mirrors. White fridge in the laundry room.
