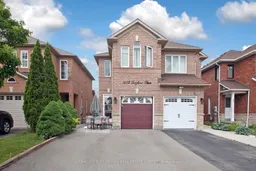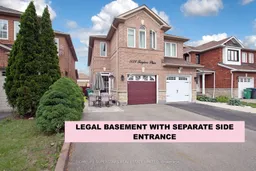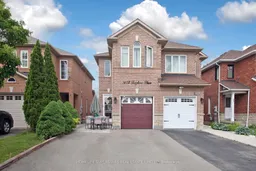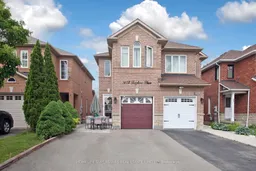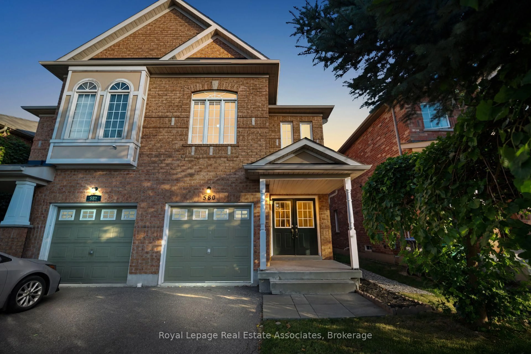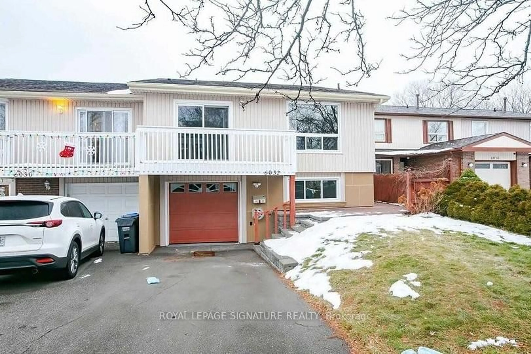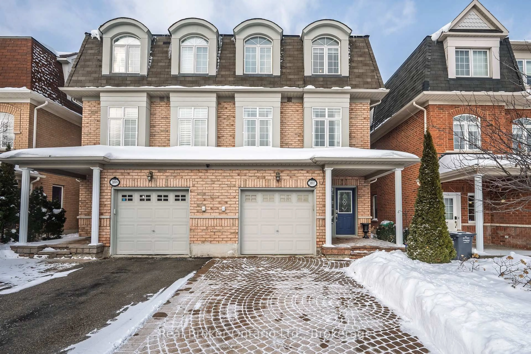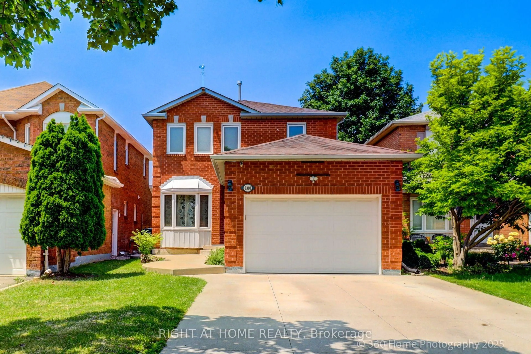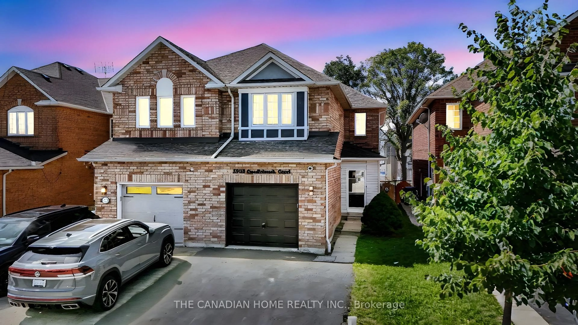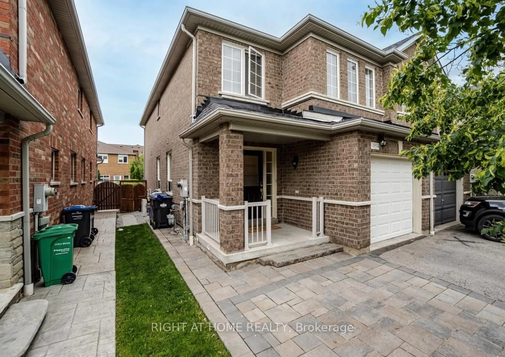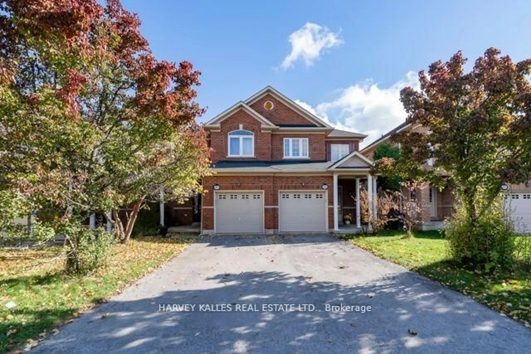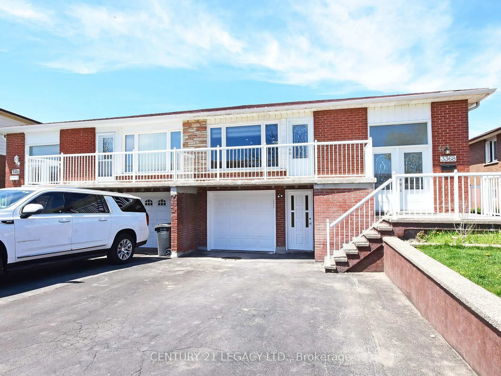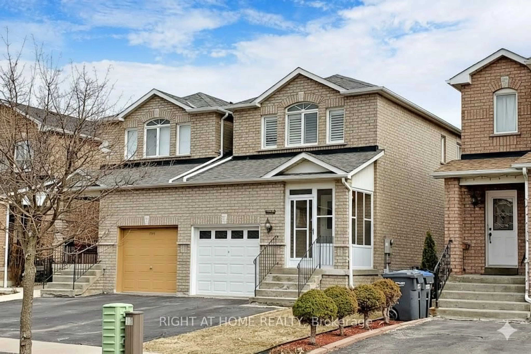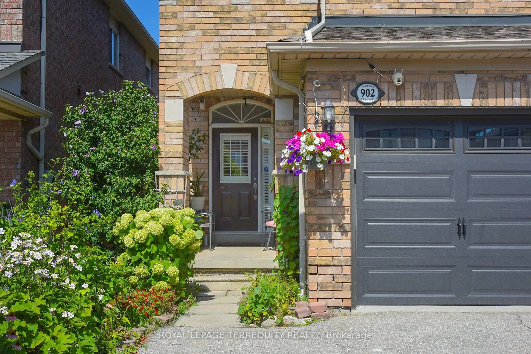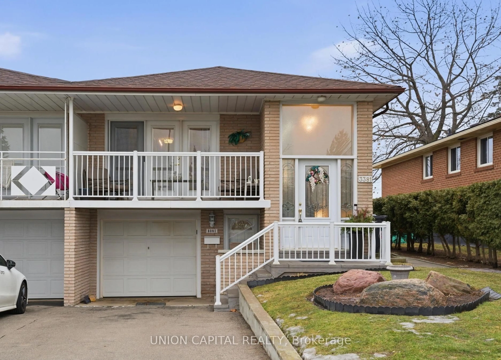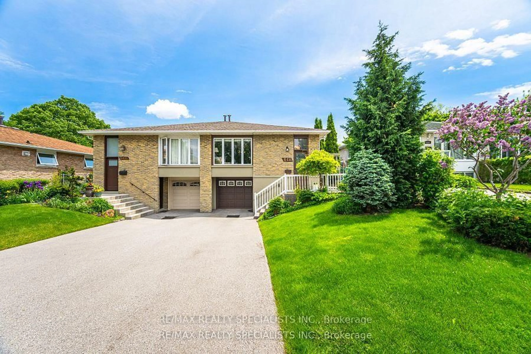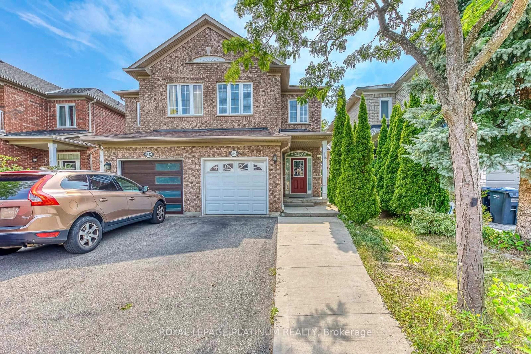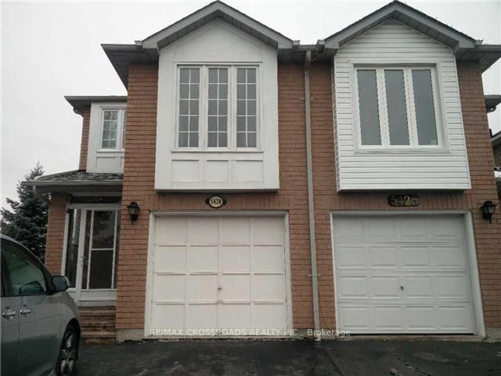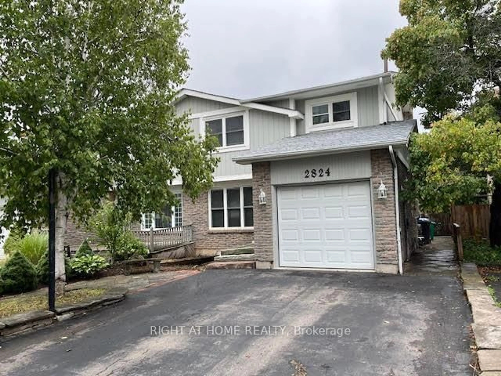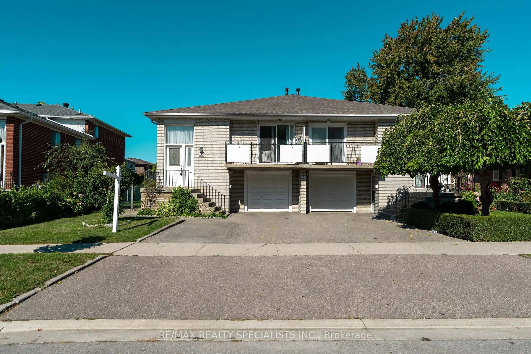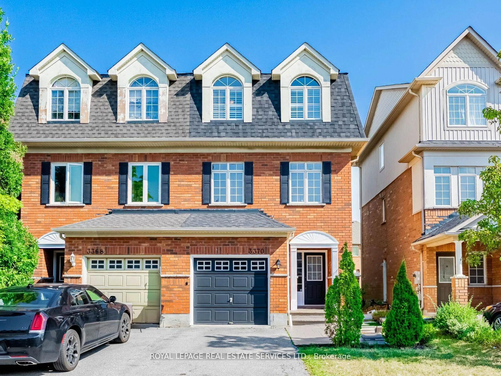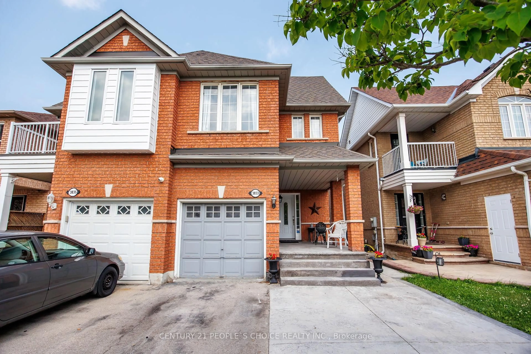Beautifully maintained and fully upgraded home with a registered LEGAL BASEMENT APARTMENT with a SEPARATE SIDE ENTRANCE, offering a fantastic rental income opportunity of up to $1,800 per month; this self-contained unit features a full kitchen, bedroom, and bathroom, meeting all necessary safety and zoning requirements. As you step inside, you're welcomed into a bright, open-concept main floor flooded with natural light and enhanced by pot lights and elegant fixtures. Gleaming hardwood floors and a modular kitchen with granite countertops, stylish backsplash, water-filtration system, and sleek cabinetry offer comfort and modern living. Upstairs, three spacious bedrooms with fully renovated bathrooms await, plus a generously sized backyard and driveway with parking for up to six vehicles; adding long-term value; new roof (2018), window glass (2018), insulation and furnace (2020), A/C unit (2019), front porch (2018), interlocking stonework and driveway (2020), plus new appliances (2 refrigerators, 2 stoves, washer). Located just minutes from top-rated schools, parks, shopping centres, transit (including the GO Train), and major highways, it offers seamless connectivity to the rest of the city. Live upstairs and rent downstairs, or enjoy the extra space, perfect for guests or in-laws.
Inclusions: All light fixtures and window blinds and coverings
