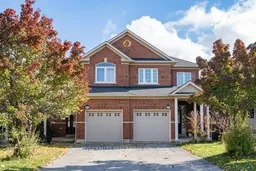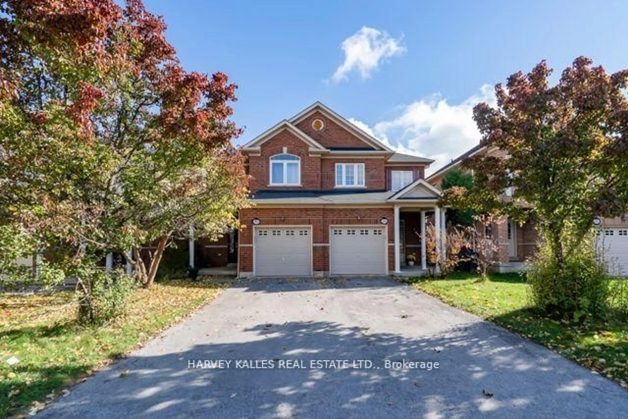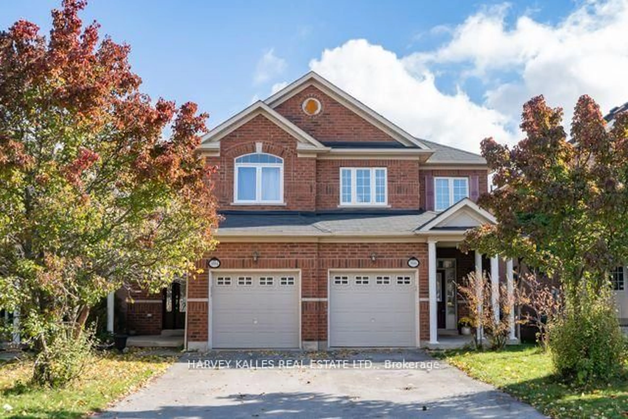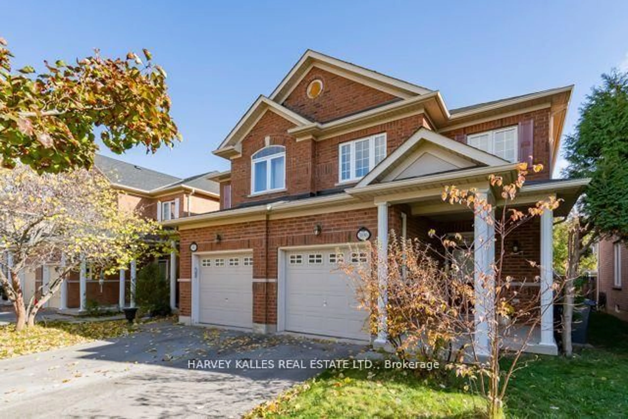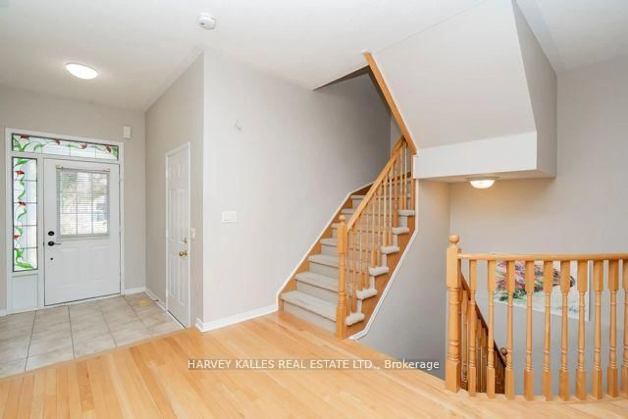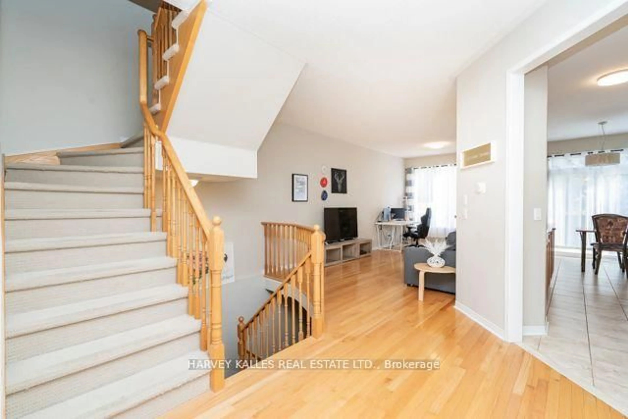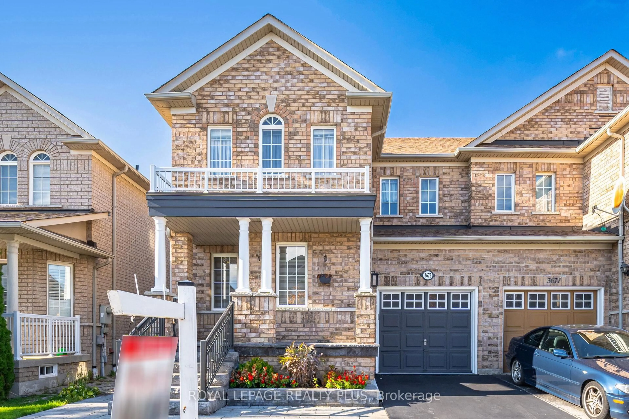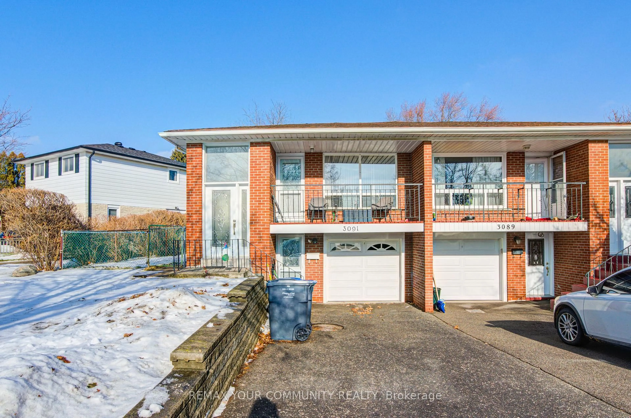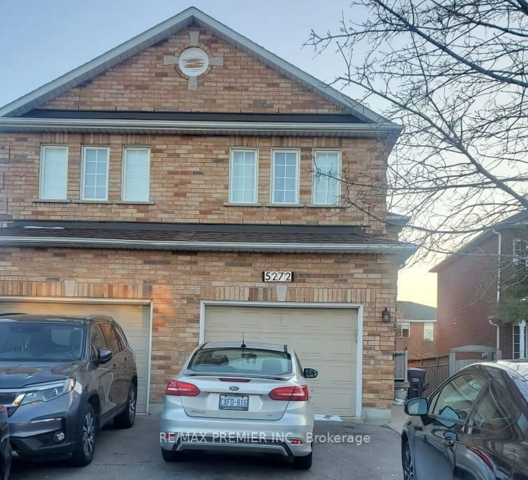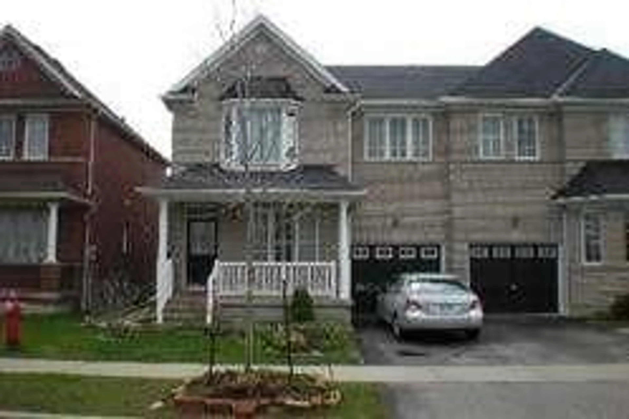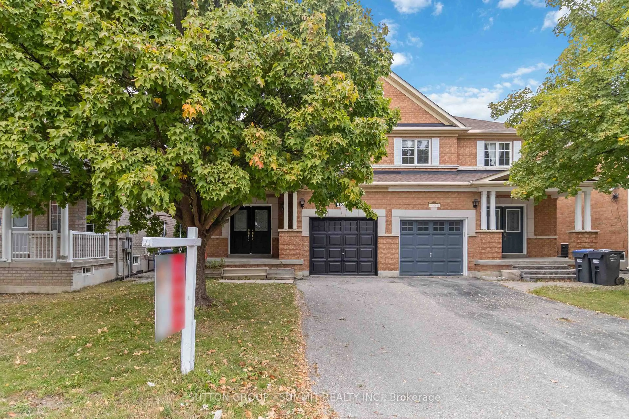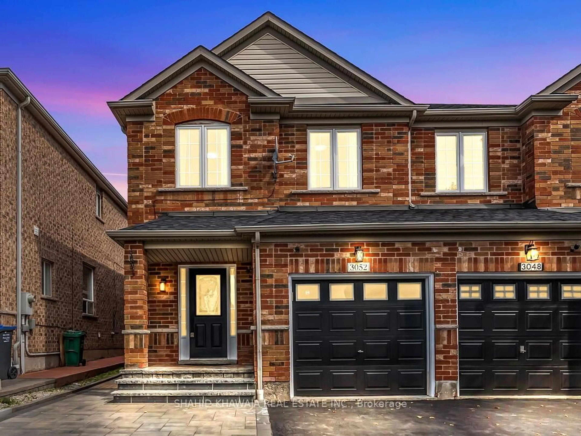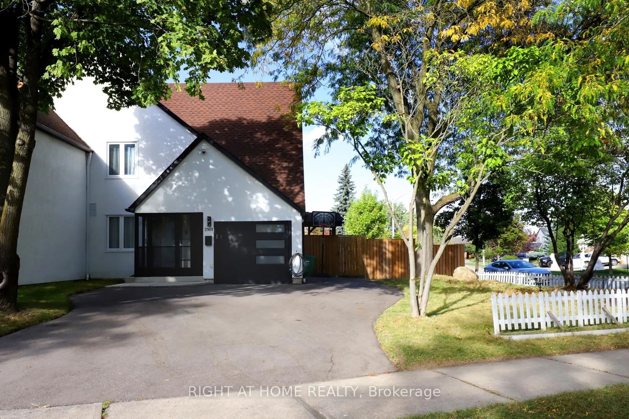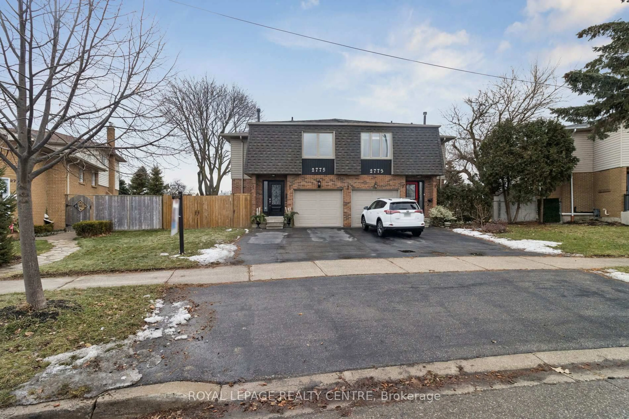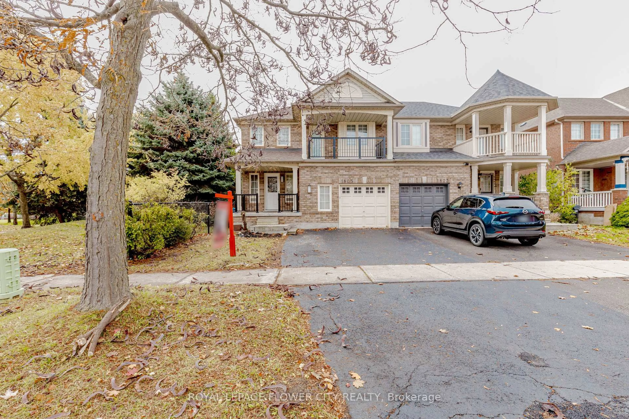3886 Skyview St, Mississauga, Ontario L5M 8A4
Contact us about this property
Highlights
Estimated valueThis is the price Wahi expects this property to sell for.
The calculation is powered by our Instant Home Value Estimate, which uses current market and property price trends to estimate your home’s value with a 90% accuracy rate.Not available
Price/Sqft$615/sqft
Monthly cost
Open Calculator
Description
Stunning 3 + 1 Bedrooms 4 Washrooms 1922 Sq Ft Semi-Detached Home Located In Fabulous Highly Demanded Churchill Meadows. This Home Features An Open Concept Design On The Main Flr w/9 Ft Ceiling. A Spacious Family Eat-In Kitchen Walking-Out To A Huge Deck For Your Entertaining Delight. Main Floor Entry To Garage With Remote Control Garage Door. Hardwood Flrs On The Main Level. Updated Vinyl Flooring On The 2nd Flr & Basement Levels. Enjoy The Newly Renovated Full Basement (2024) With One Bedroom, One 3-Pc Washroom & A Large Recreation Room To Bring More Entertainment To The Bigger Family. Walking Distance To School, Community Centre, Trails & Ridgeway Plaza (Eglinton & Ninth Line). Mins To Erin Mills Town Centre & Hwy 403. Don't Miss This Gem !
Property Details
Interior
Features
Main Floor
Living
6.36 x 3.05hardwood floor / Combined W/Dining / Large Window
Dining
6.39 x 3.05hardwood floor / Combined W/Living / Large Window
Kitchen
3.82 x 2.45Ceramic Floor / Breakfast Bar / Window
Foyer
2.35 x 1.74Ceramic Floor / Double Closet / Access To Garage
Exterior
Features
Parking
Garage spaces 1
Garage type Attached
Other parking spaces 2
Total parking spaces 3
Property History
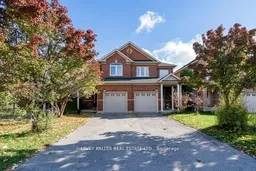 40
40