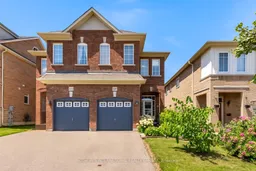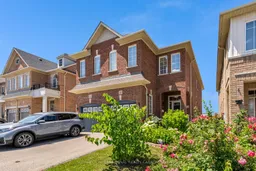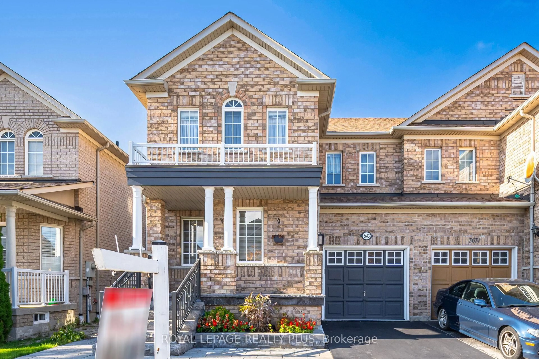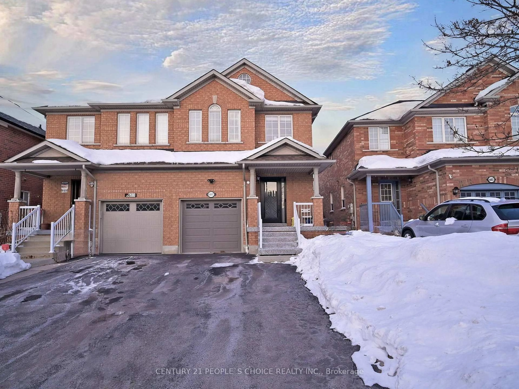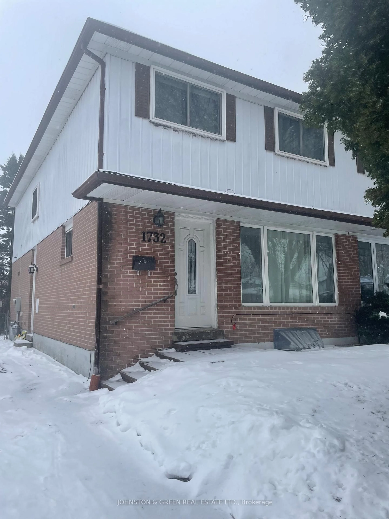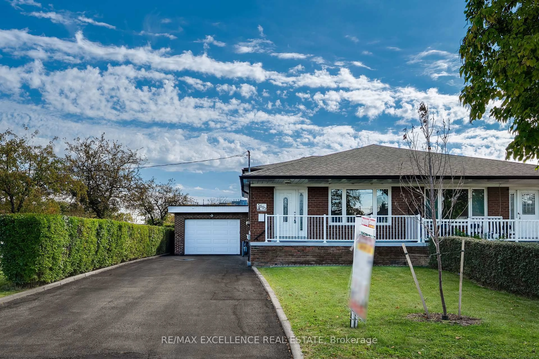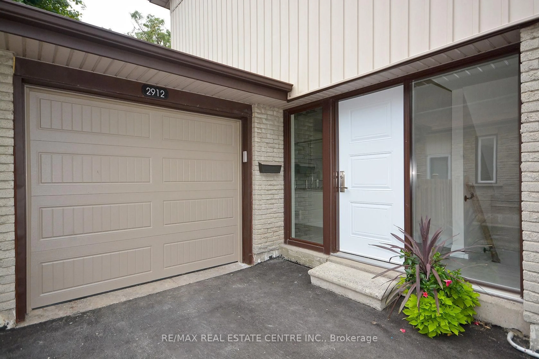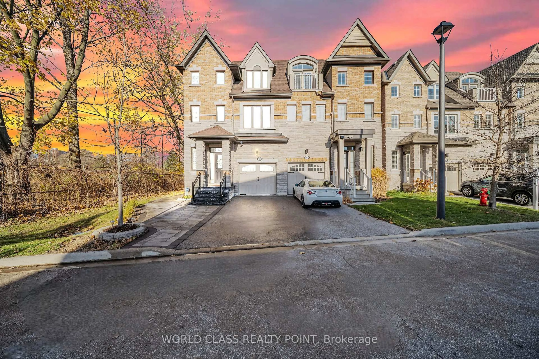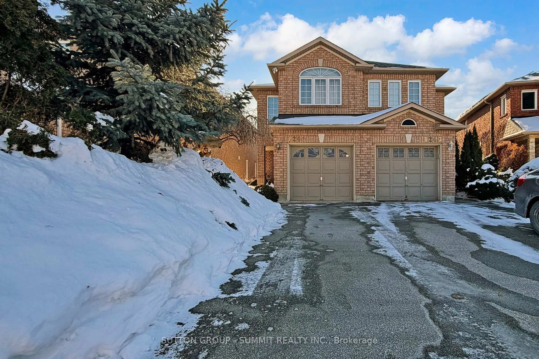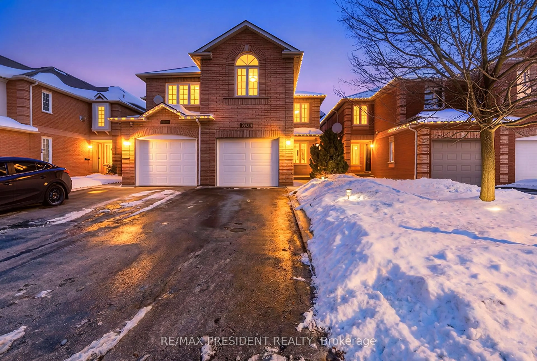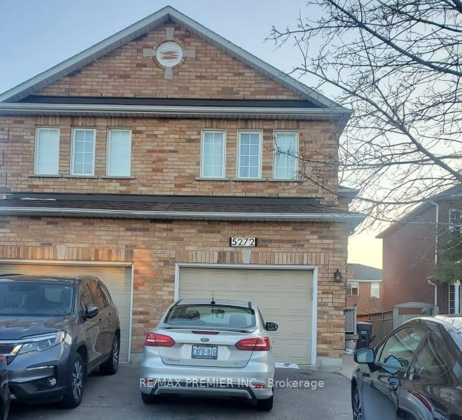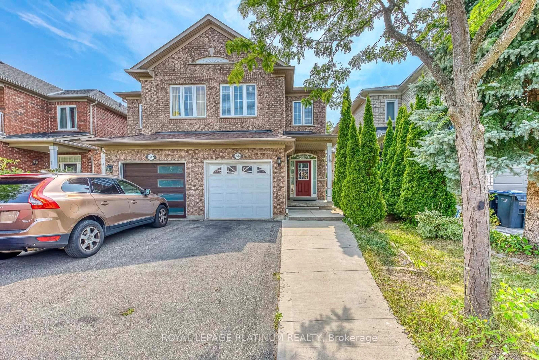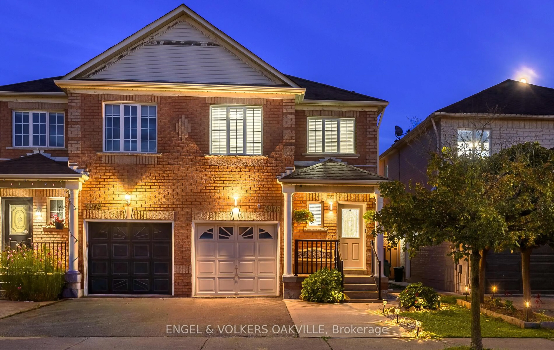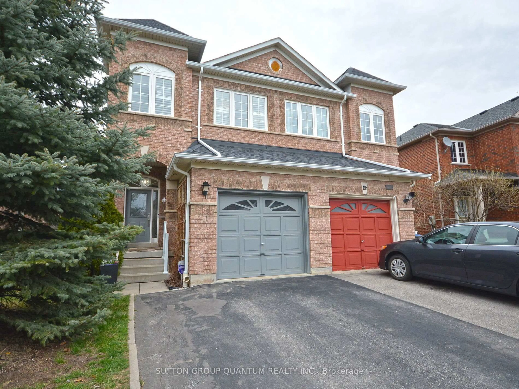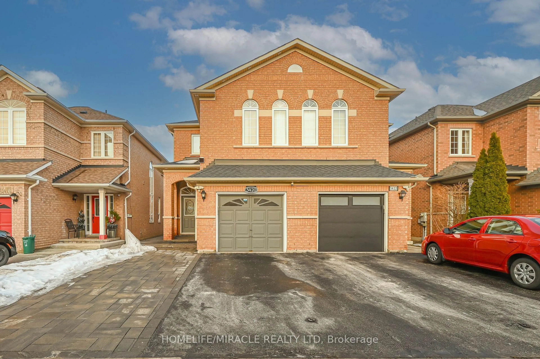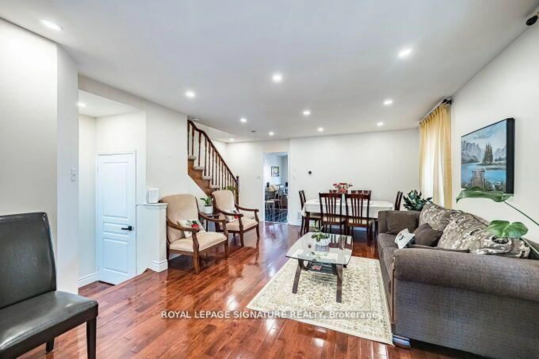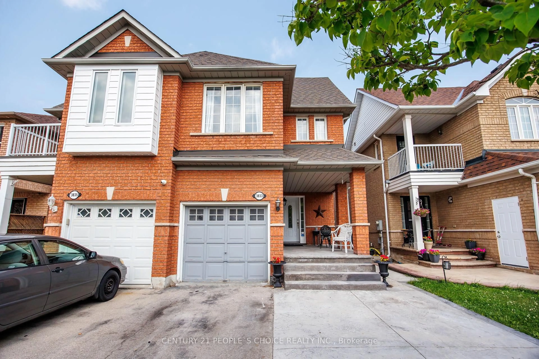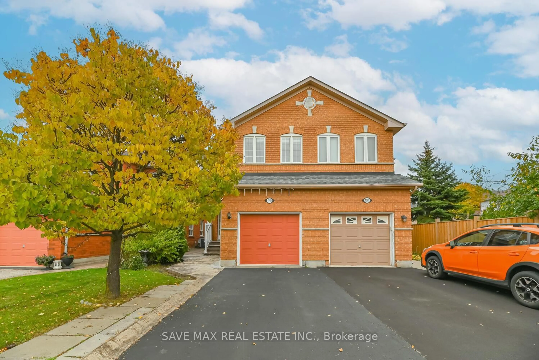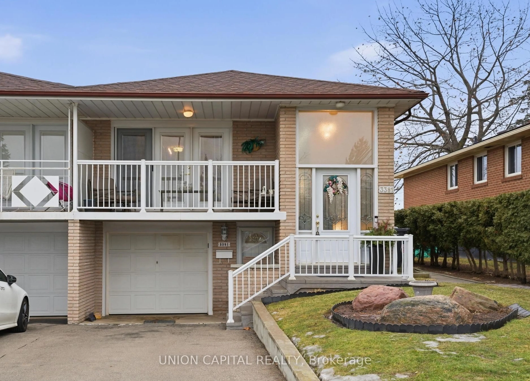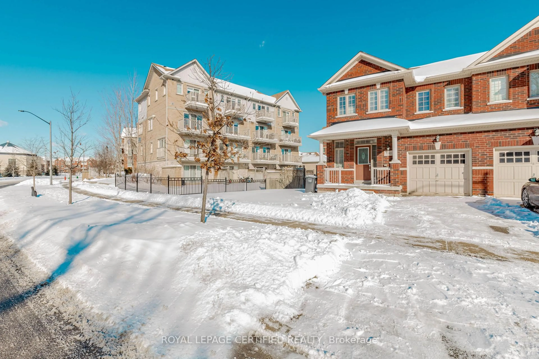First time on the market! This immaculately kept home in Churchill Meadows shows true pride of ownership. Spotless and move-in ready, this 4-bedroom, 3-washroom semi-detached home boasts numerous recent upgrades, including new countertops, sink, fridge, and stove (2025), a new roof (2024), and fresh paint, updated light fixtures, and refinished front steps (2025). The home boasts a great layout, with a huge kitchen and breakfast bar facing west as well as a large living/dining combination; upstairs features 4 large bedrooms where 2 bedrooms have walk-in closets. The main floor features oak wood flooring, as well as a solid oak staircase. For added convenience, the main floor bathroom was renovated with permits to include a shower. The private backyard backs onto a future French school, and between the home and the school there are plans for a soccer field surrounded by trees. The southwest-facing backyard and kitchen flood the home with beautiful afternoon sunlight. The beautiful garden features dozens of mature, low-maintenance perennial plants, which will bring years of enjoyment.
Inclusions: Fridge, stove, washer, dryer, dishwasher, window coverings, light fixtures.
