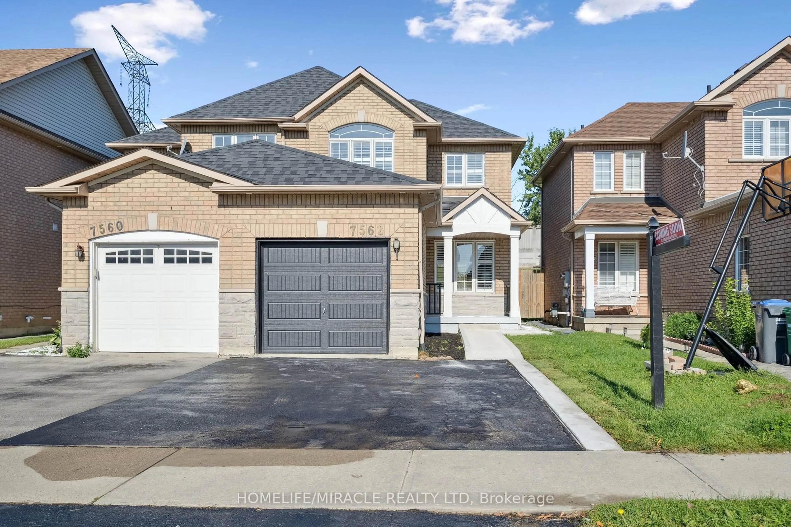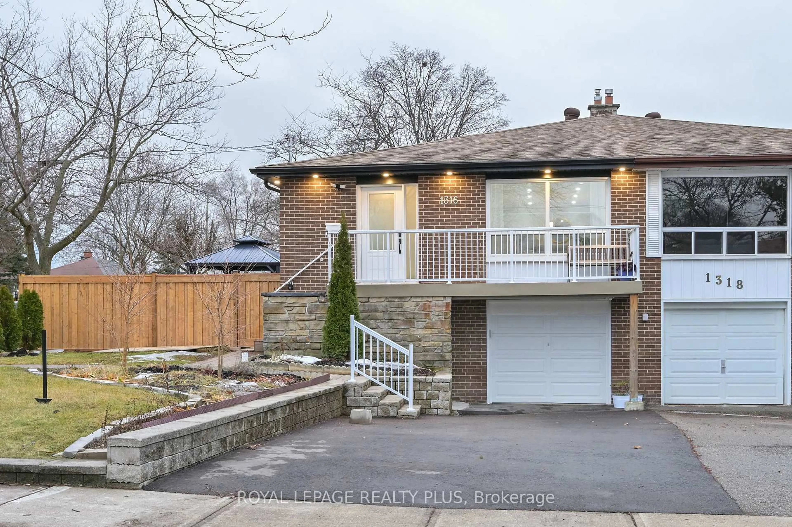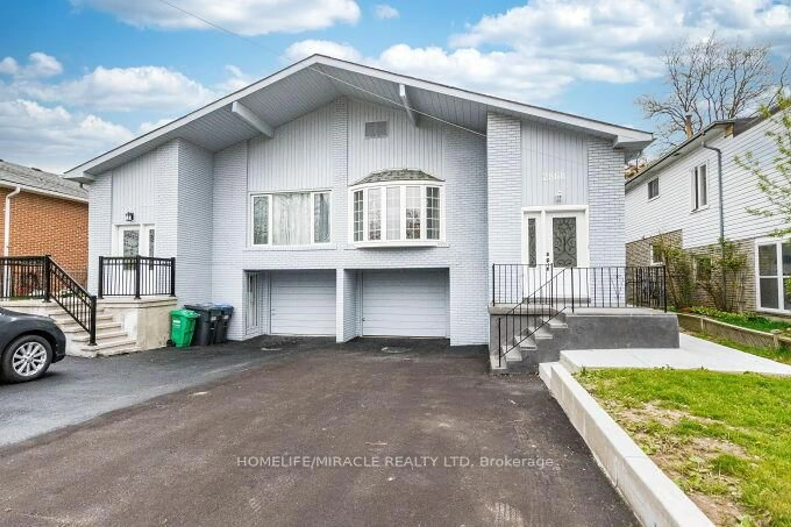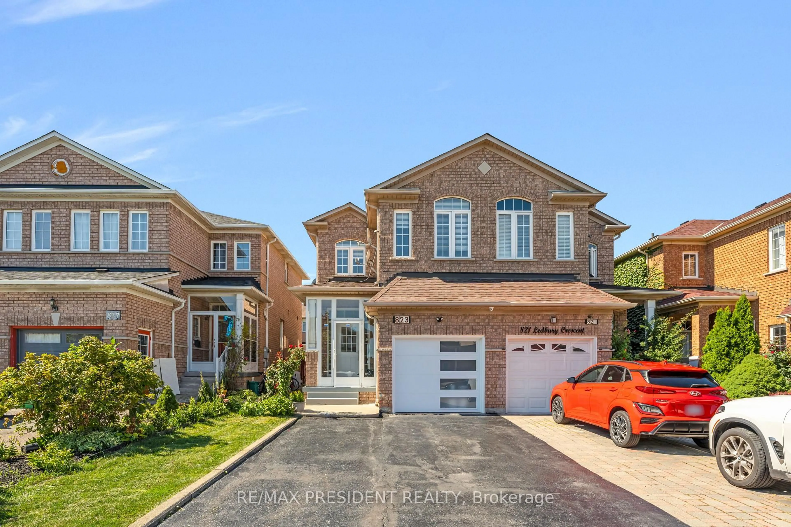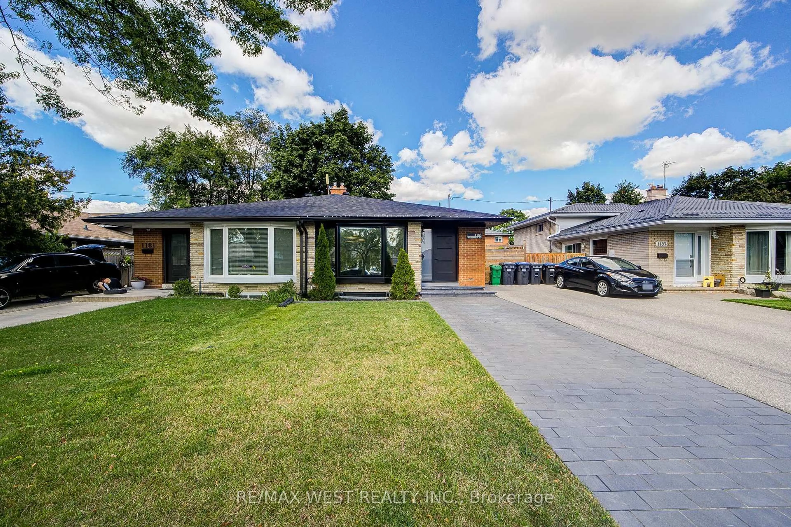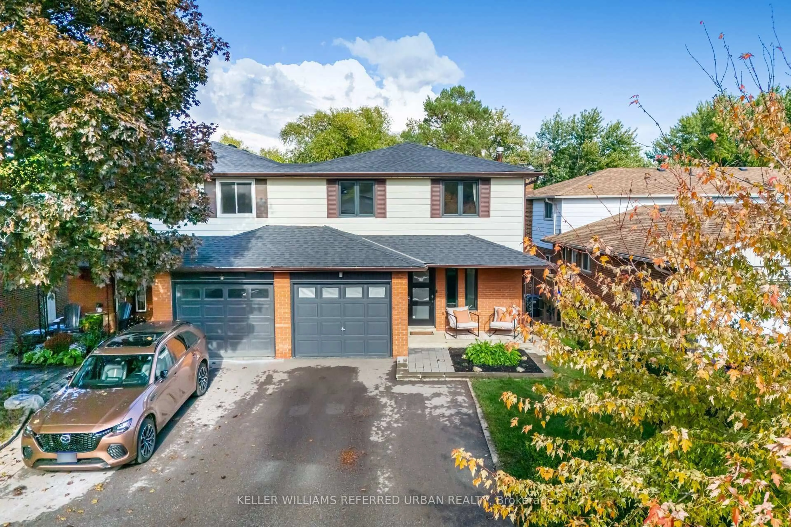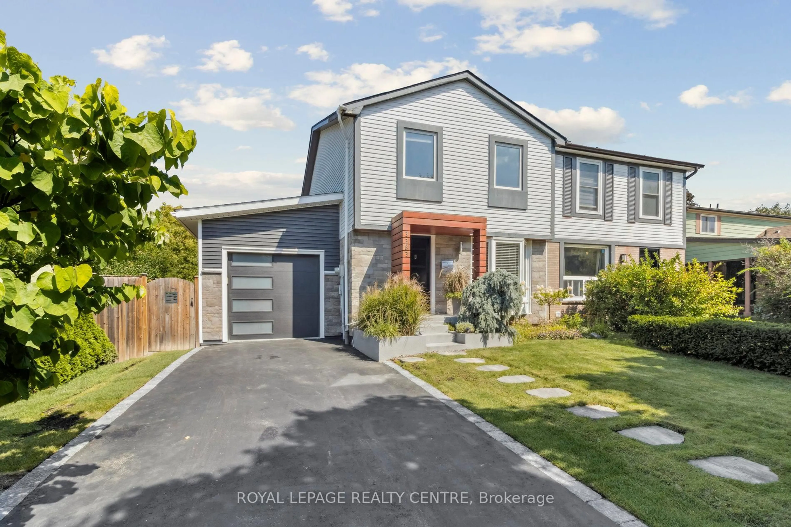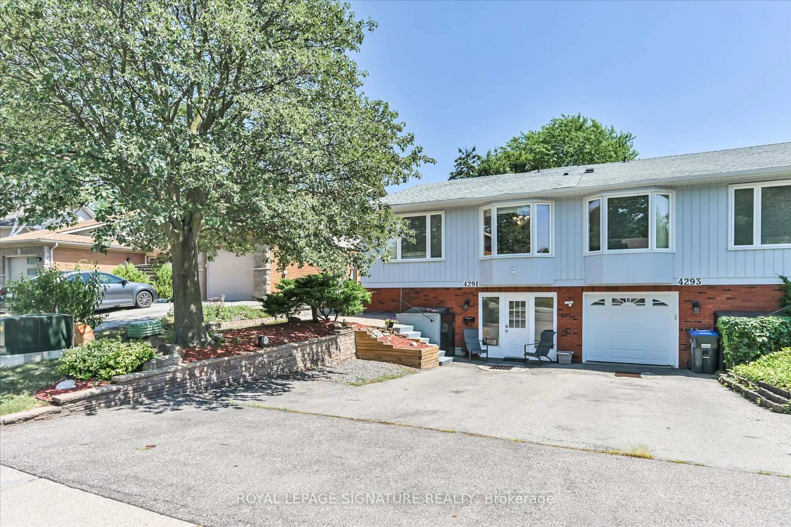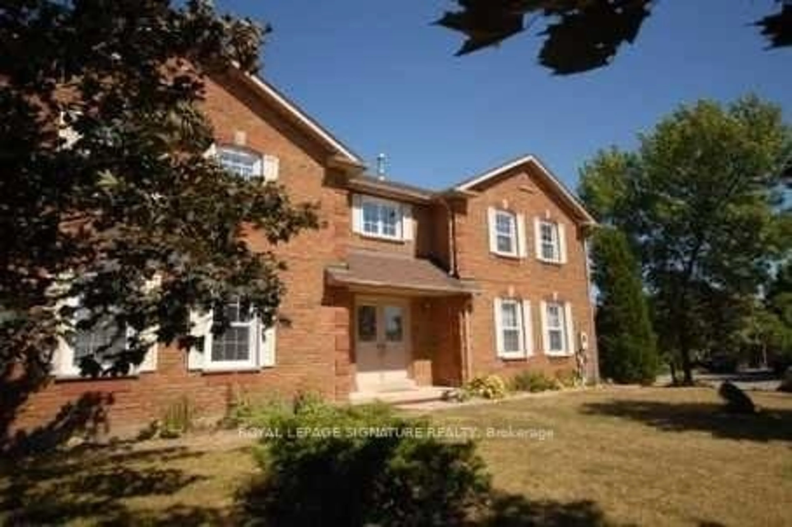Modernized Bungalow W/ Turn Key Basement Apartment - Great For Investors and/or First Time Buyers. This All Brick Bungalow Features approx. 2,205sqft of Finished Living Space. Tons Of New Upgrades Including: Eavestroughs 2025 & Roof Shingles 2022. Newer 3 Front Doors. Gorgeous Open To Above Foyer w/ Designer Inspired Wall Paper Feature Walls Matching Throughout the Home. Foyer, Kitchen, and both Bathrooms All Updated w/ Modern Tiles, Vanities and Bathtubs . Floors Upgraded To Hardwood On Main. All Interior & Exterior Lighting Upgraded. Modernized Kitchen Cabinetry W/ European Style Washer/Dryer On Main. Secondary Laundry In Lower Unit. 2 Separate Entrances To Lower Unit W/ Above Grade Windows & Lots of Natural Lighting. Potential To Create a 2nd Basement Bedroom Out Of the Family Room. Why Rent When You Can Become A Landlord? Private Mature Treed Backyard With Pressure Treated Walk-Out Deck & Pergola With Accompanying Storage Shed. Impeccably Maintained By The Owners Over The Years. Quiet Family Oriented Neighbourhood W/ Walking Distance To Grocery, Shopping, Parks, Community Centre, & Great Schools! Quick Access To All Highways, Subway, GO Train, Square One & Local Businesses. Welcome to the Valleys!
Inclusions: Main Floor Appliances: SS Fridge, SS Stove, SS D/W, SS Hoodfan, Washer & Dryer. B/I Custom Closets. Basement Appliances : Fridge, Stove, Hoodfan, Washer & Dryer. All Existing Hardware For Blinds/Curtains Throughout. Existing Furnace, HWT, A/C. Elf's. GDO. Shed in Backyard. Pergola.
 50
50

