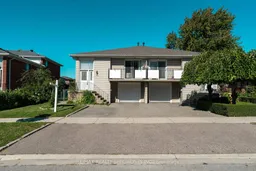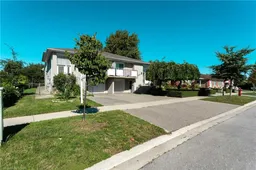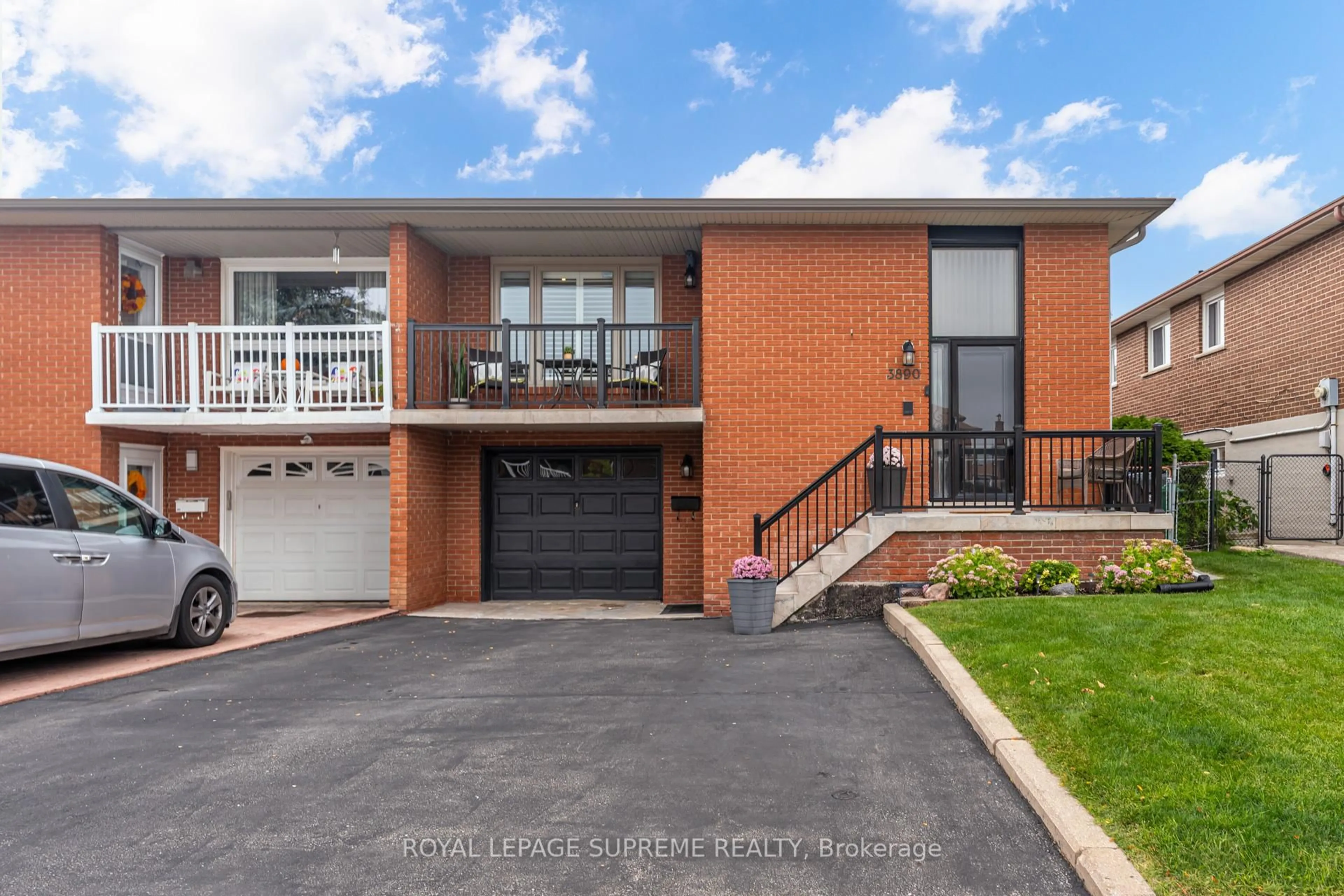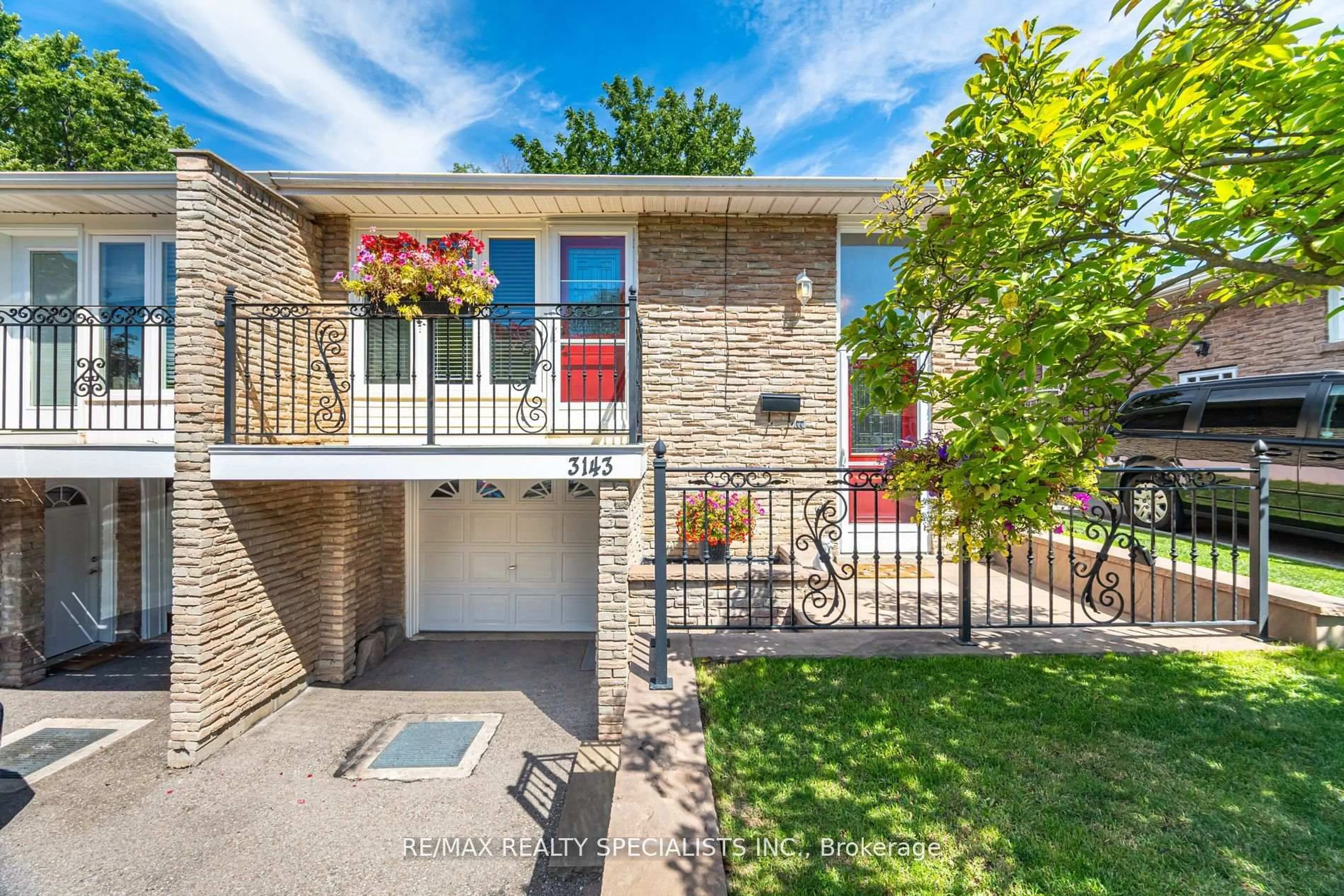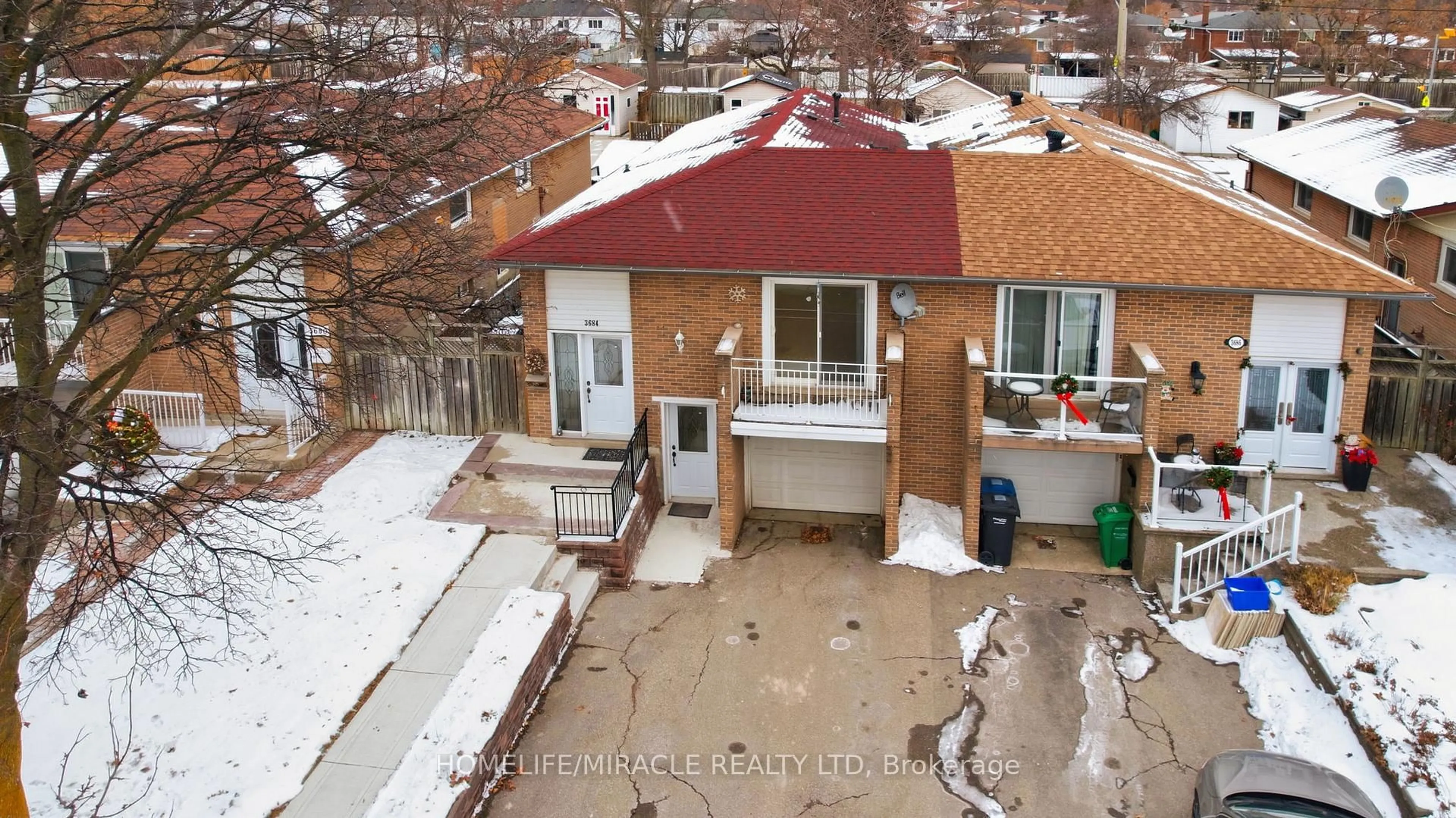This 4+2 bedroom, 5-level backsplit home ticks all the boxes! With over 2500 square feet of living space, this property offers immense potential for family living, multi-generational arrangements, and/or investment opportunities. This home has more square footage than many fully detached properties and, with its south facing view, provides many bright, versatile living areas! Key features include THREE above-ground entrances for maximum flexibility, one of which is an above-grade lower walkout, a full in-law suite on its own level, and a full second kitchen. New furnace (2023) with 9 years left on transferable warranty. Other recent updates include the upper kitchen appliances (2025), shed (2022), AC (2017), roof (2016), and driveway (2013). Security cameras outside (2023) as well as inside (2025). Storage is abundant, with ten closets (including a walk-in), a dedicated storage room, and under-stairs space. The property also offers excellent privacy with no direct rear neighbours, a single-car garage, and driveway parking for three vehicles. The home is situated in the highly sought-after Applewood community, known for its excellent schools such as Glenforest SS (offering an IB program) and St. Sofia CES. Residents also benefit from close proximity to the Burnhamthorpe Community Centre and the Burnhamthorpe Public Library, both within walking distance. Commuting is convenient with a 10-minute drive or a 20-minute direct bus ride to the Kipling subway station, and quick access to Highways 427, 403, 410, and 401.This safe, family-friendly neighborhood has everything close by, complemented by a welcoming community atmosphere. This home has been a place where families have grown and countless memories have been made. With its spacious layout, unbeatable location, and inviting feel, it is ready for its next chapter. Could it be yours?
Inclusions: All electric light fixtures All window coverings 1 stainless steel stove, 1 stainless steel fridge, 1 stainless steel dishwasher, 2 over range fans, 1 fridge, 1 stove, 1 dishwasher, 1 washer, 1 dryer - indoor/outdoor Blink security cameras.
