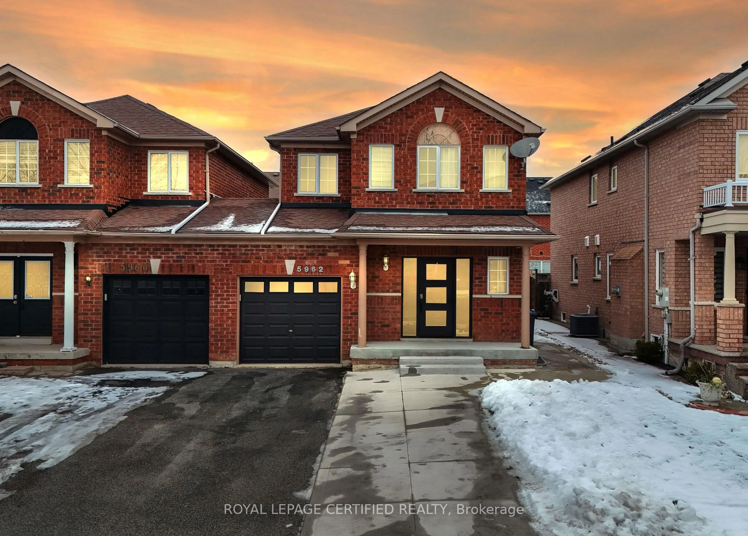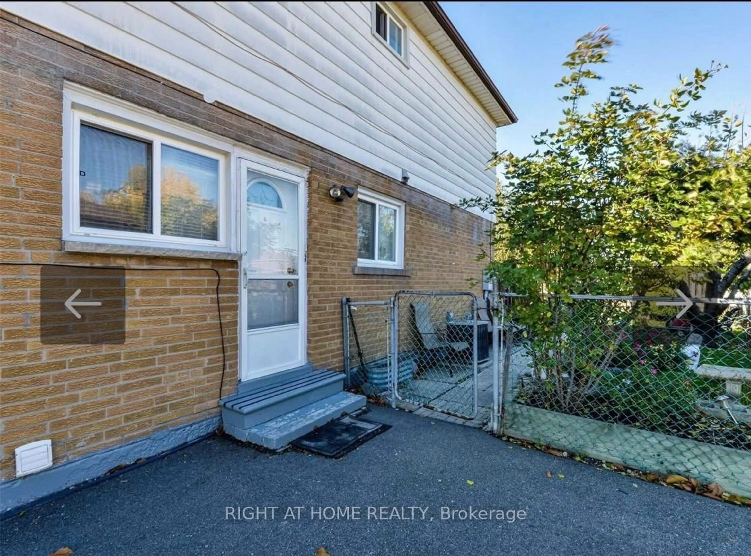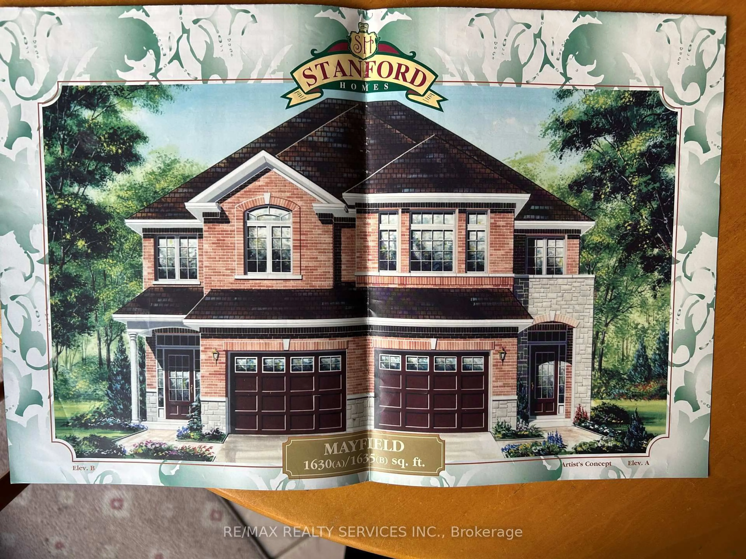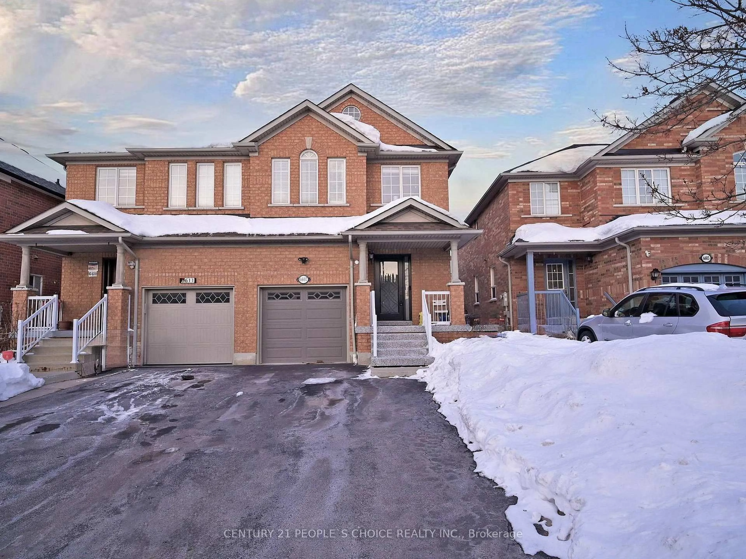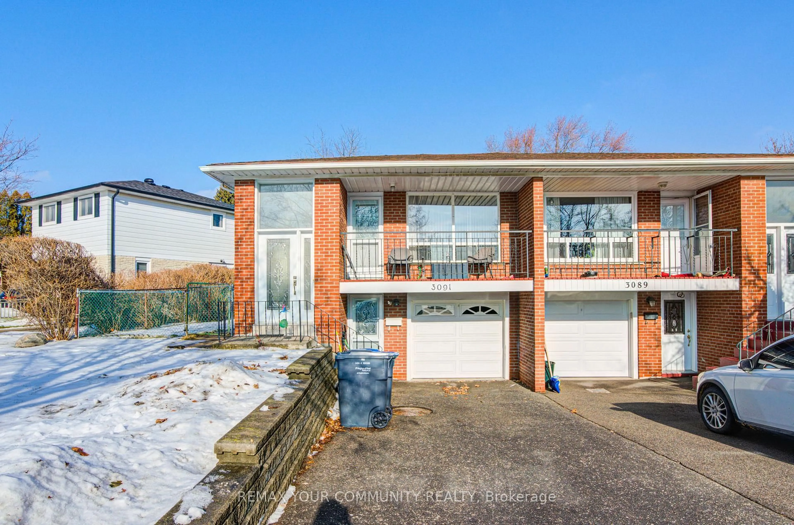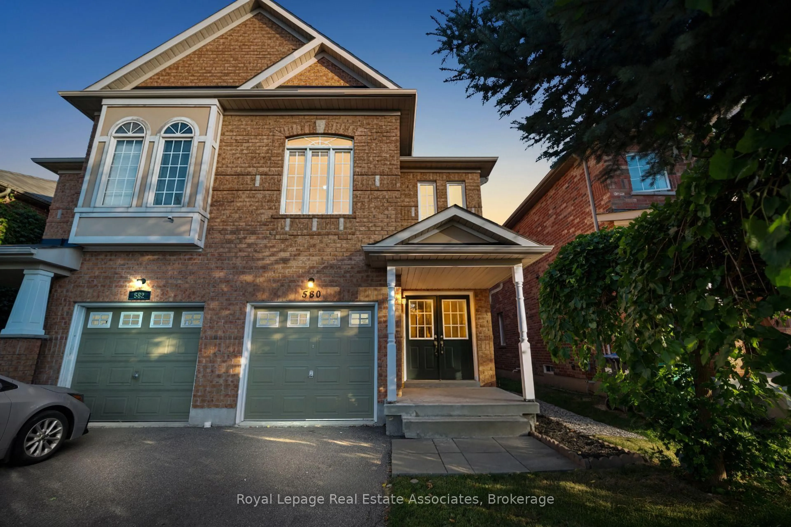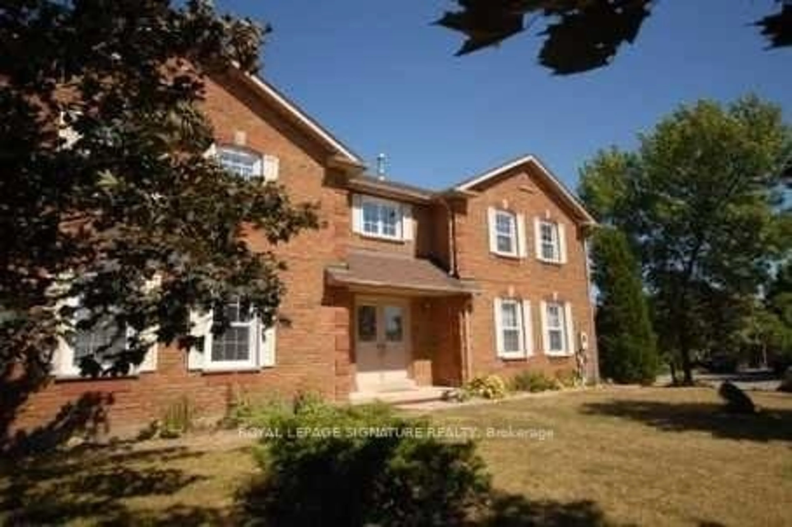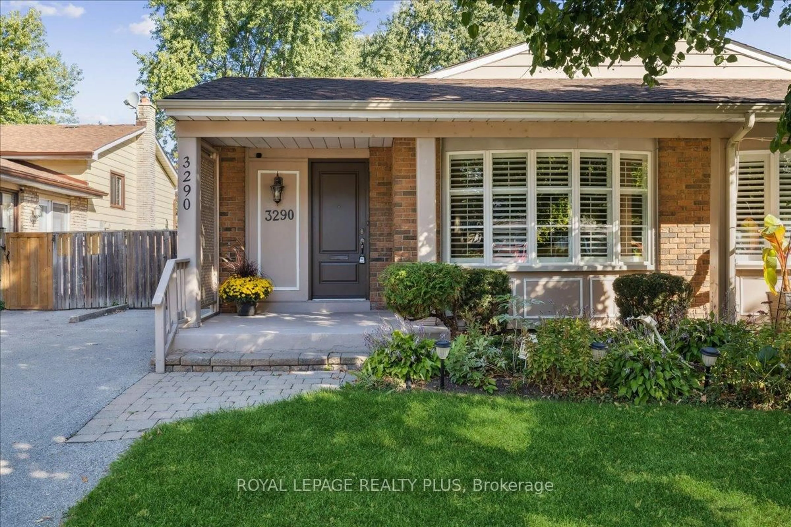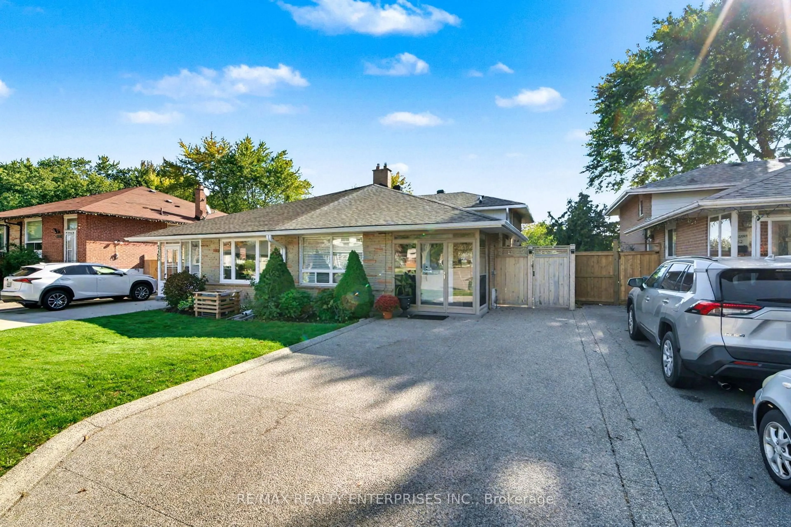Finally, you can own this gorgeous family home in an established and reputable community! Welcome to 5596 Whistler Cres, a beautifully renovated home showcasing pride of ownership and upgrades made for living. The thoughtfully designed layout separates the spacious eat-in kitchen from the pot-light adorned living room, offering privacy and flow through the windowed walls. Step out from the living room to the large private backyard with gazebo, storage shed, and flower beds, ready to go for summer hangouts and a fantastic canvas for green thumbs. Up the hardwood treaded stairs, you'll find three generously sized bedrooms, complete with two beautifully renovated 3-piece bathrooms to help expedite the morning queue. Even the basement of this beautiful property is ready to enjoy, finished with a spacious bedroom, bathroom, sitting area, and laundry room with tile floor. Ask your agent to show you around the neighbourhood - walking distance to Frank McKechnie community centre, top schools including St Francis Xavier SS, parks, groceries, and Square One or Heartland Town Centre just a short transit or LRT ride away. Check out the list of upgrades on the feature sheet attached to the listing - includes new roof, flooring AC, appliances, Nest thermostat, and more. Ask your agent for more info and come check out this property, it could be the one for you!
Inclusions: Existing Light Fixtures, Existing Window Coverings, Furnace, AC, Existing Appliances (Fridge, Stove, Washer, Dryer, Existing Light Fixtures, Existing Window Coverings, Furnace, AC, Existing Appliances (Fridge, Stove, Washer, Dryer, Dishwasher)
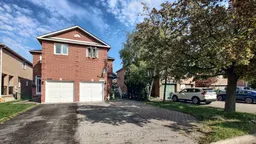 35
35

