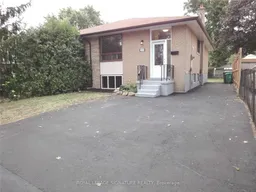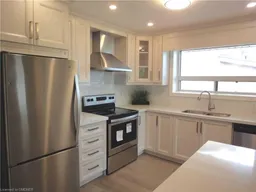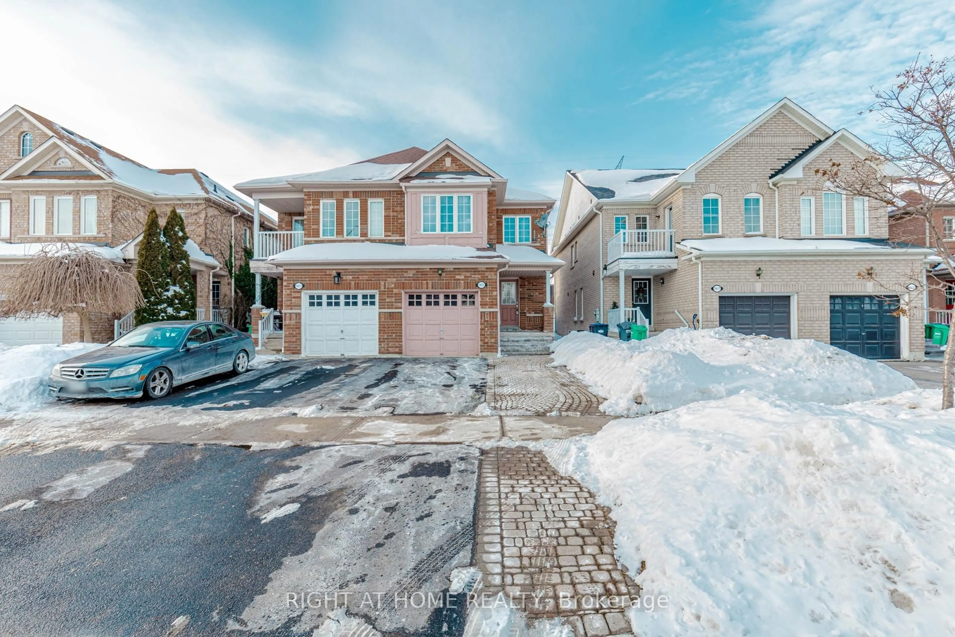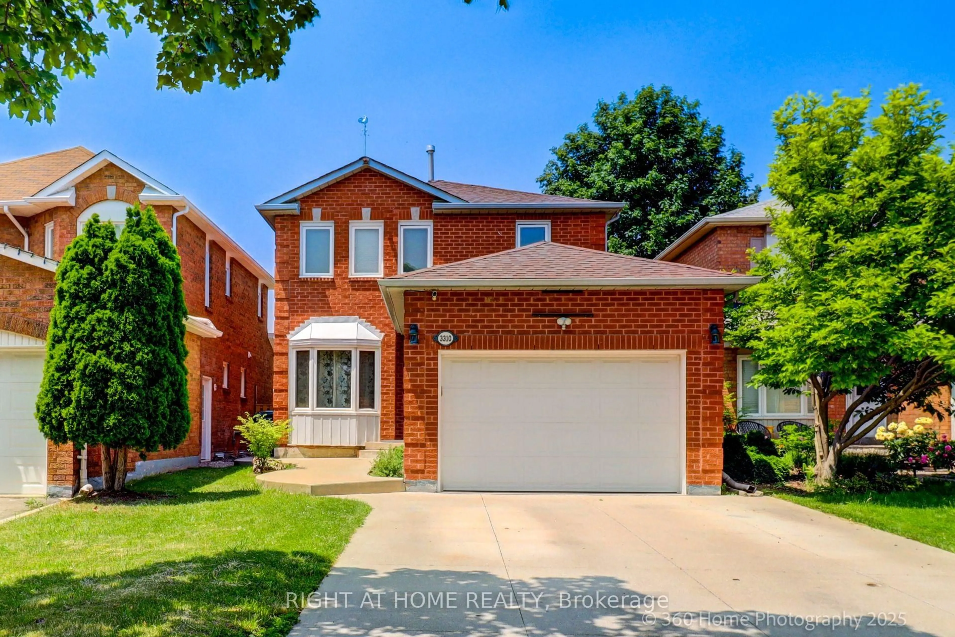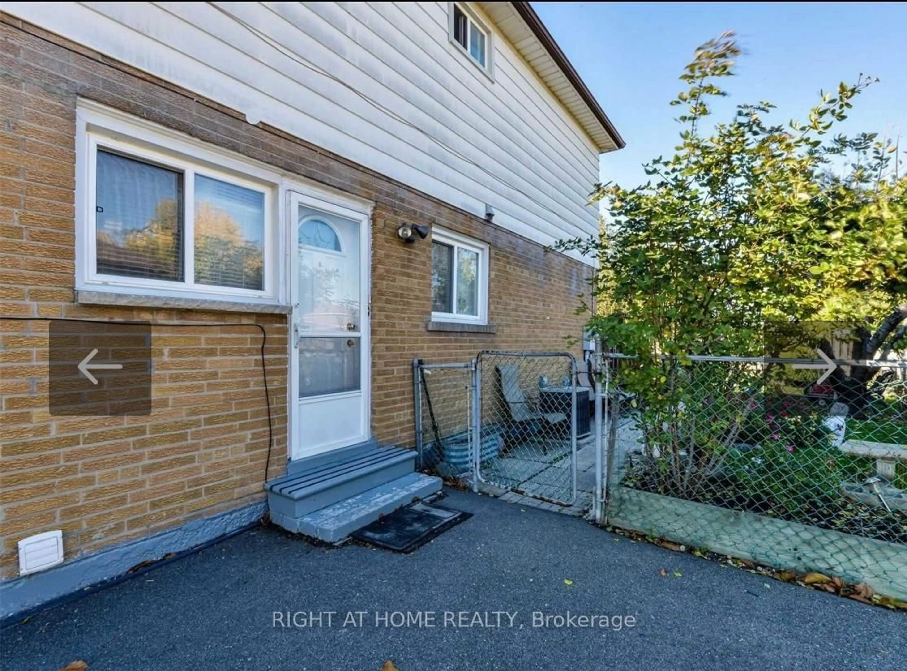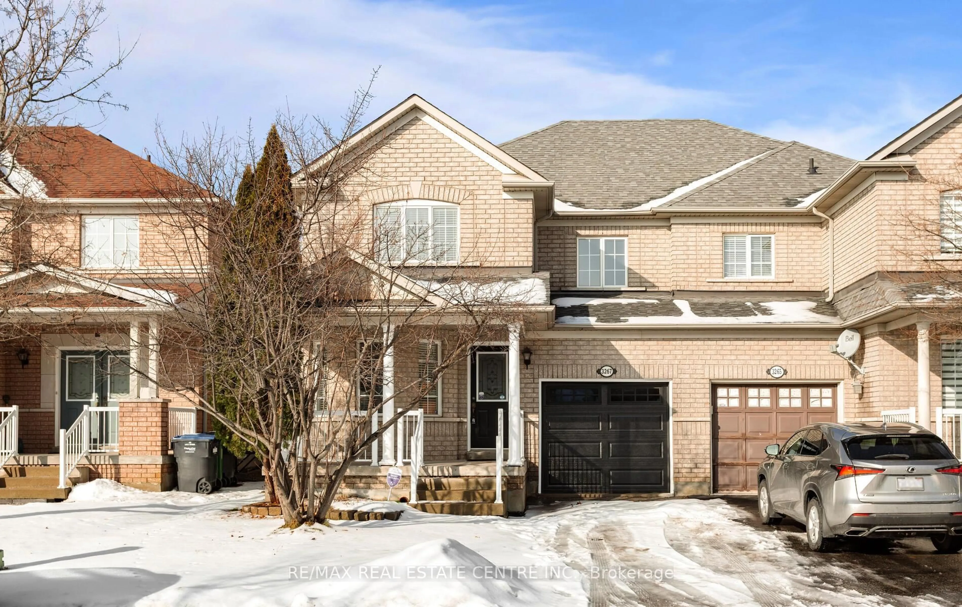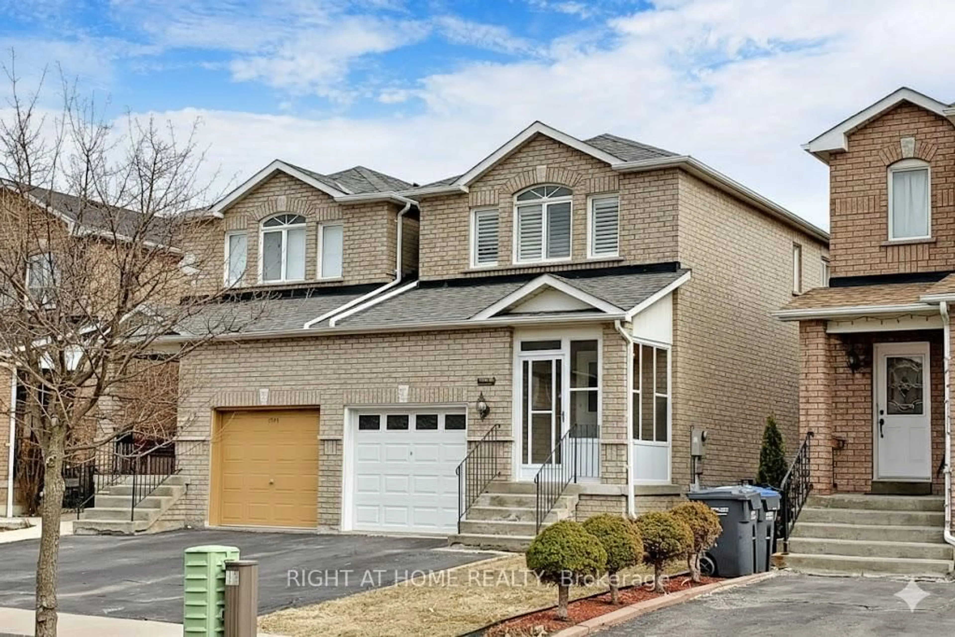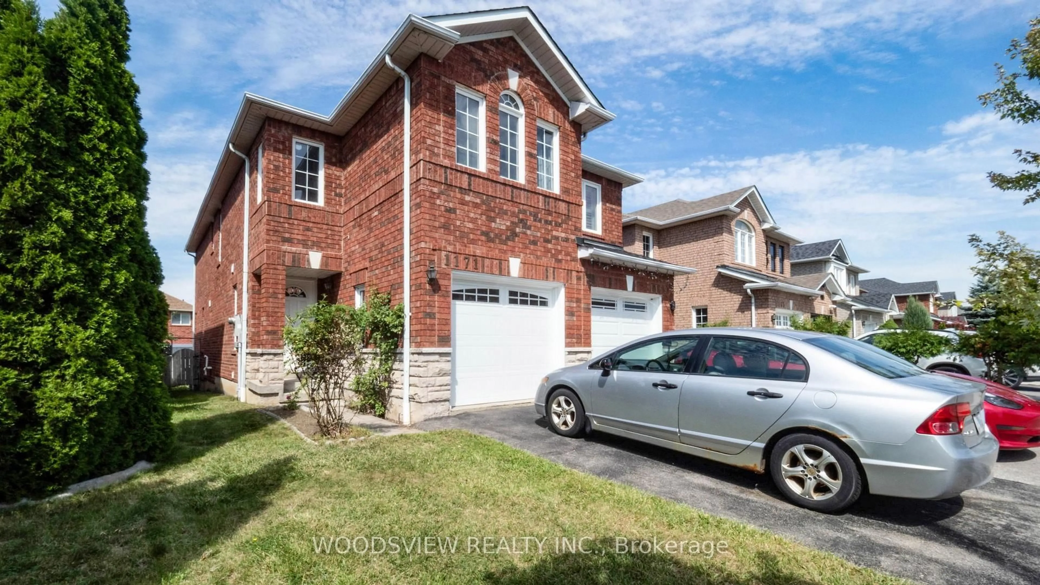Welcome to this beautifully updated semi-detached bungalow with a legal 2-bedroom basement apartment with private side entrance. Ideally located in one of Mississaugas most convenient locations in the heart of Clarkson. This versatile home offers opportunities for families, investors, or those seeking rental income. The main floor features 2 spacious bedrooms, a full 4-piece bath, and bright open-concept living with rich hardwood floors throughout. The modern eat-in kitchen is equipped with quartz countertops, stainless steel appliances, and ample storage, making it perfect for entertaining. The legal basement apartment offers 2 bedrooms, a 4pc bathroom, large above-grade windows, and a thoughtfully designed layout that feels open and bright and not like a basement at all. With its own kitchen, living area, and laundry, its an excellent space for extended family or tenants. Enjoy the large, fenced backyard and private driveway with parking for multiple vehicles. Situated in a sought-after community, this home is just minutes from Clarkson GO Station, the QEW, grocery stores, shopping, schools, parks, and all amenities. Recent updates include Pella Windows, A/C, furnace, and water tank for improved comfort and efficiency
Inclusions: All Electrical Light Fixtures, 2 Stoves, 2 Fridges, Built-In Dishwasher, 2 RangeHoods, Front Load Washer & Dryer, Gas Burner & Equipment, Stacker Washer & Dryer
