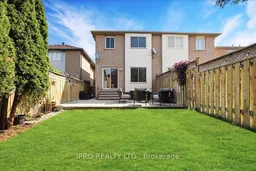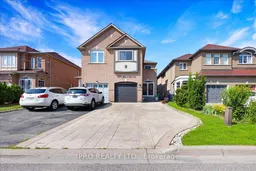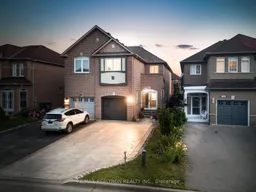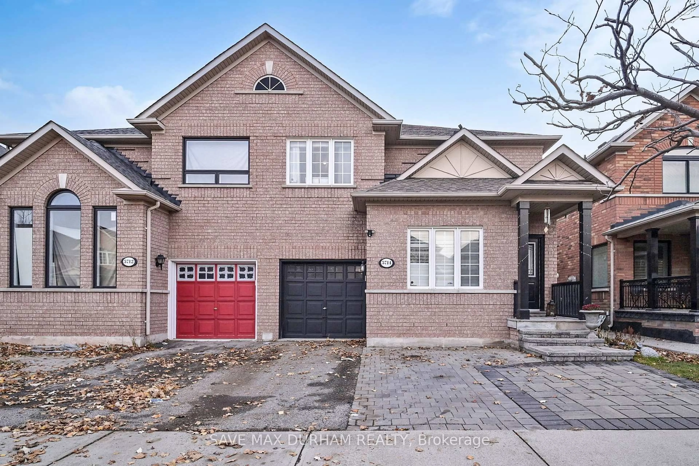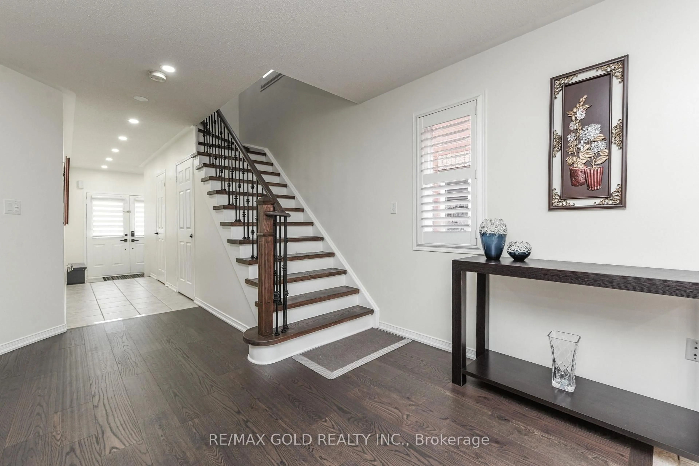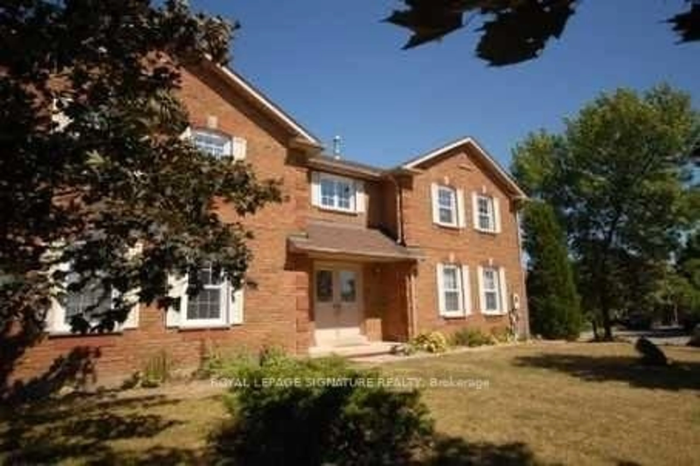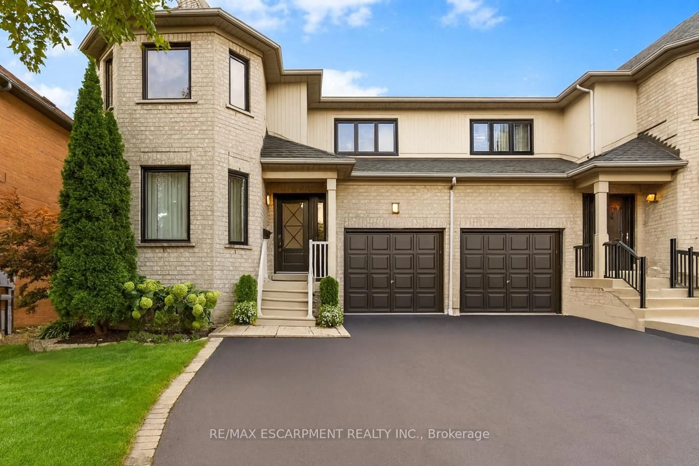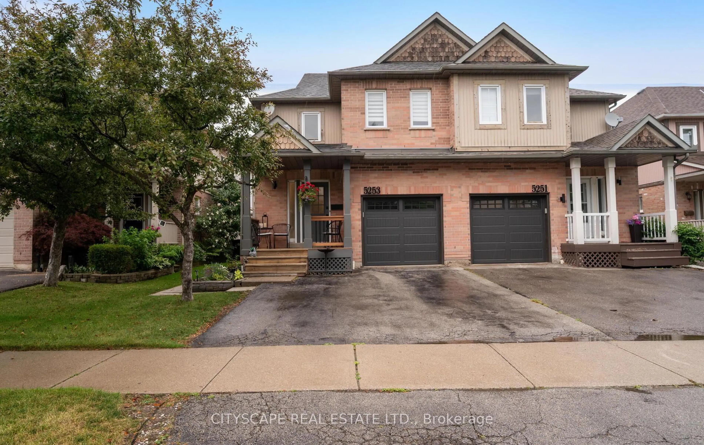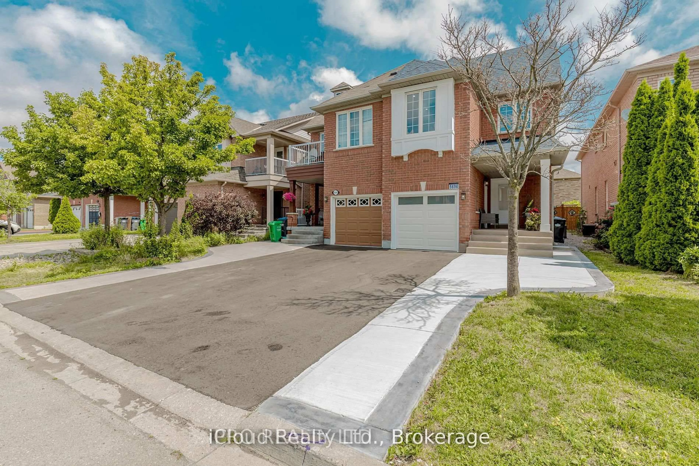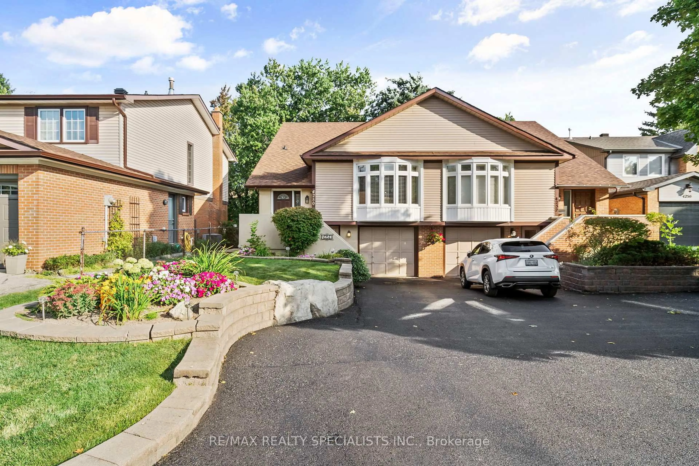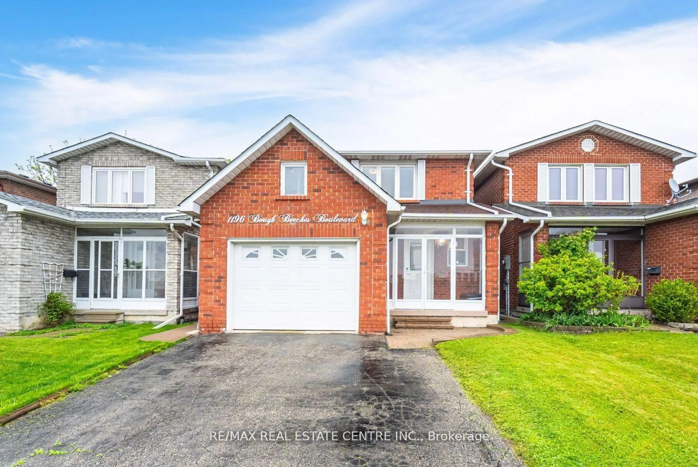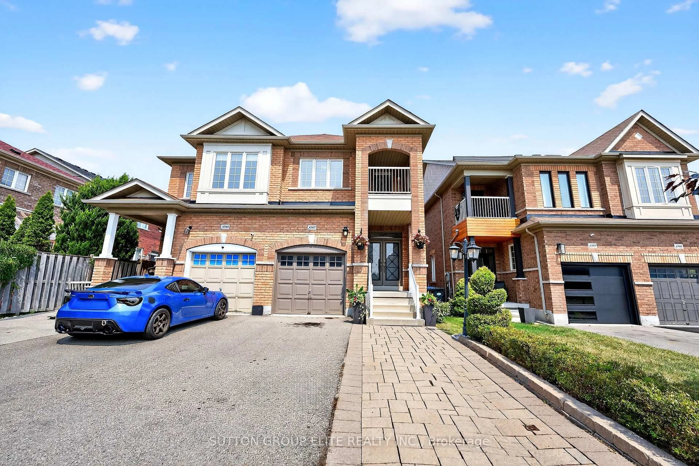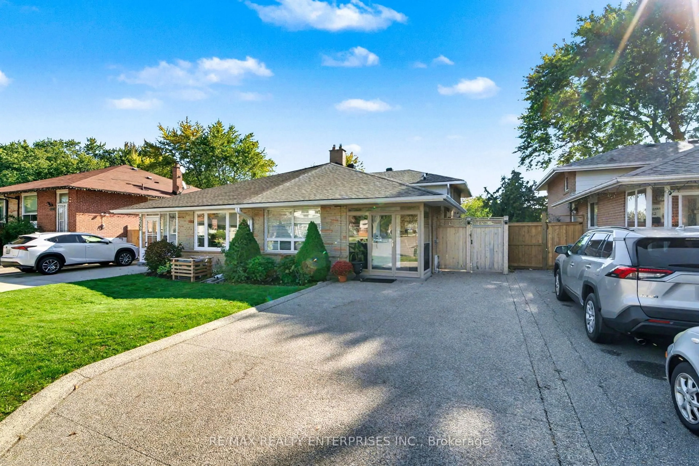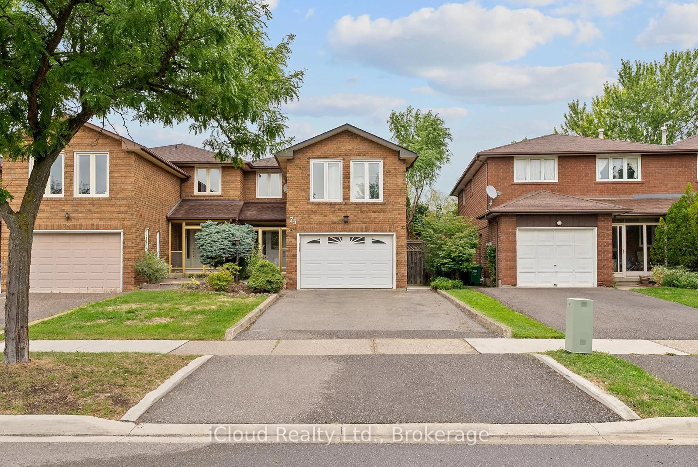Welcome to 5378 Tree Crest Court, MUST SEE! an exceptional residence tucked away on a quiet, family-friendly cul-de-sac in the heart of Mississauga. This beautifully renovated home offers 3 spacious bedrooms, 4 upgraded bathrooms, and a fully finished basement with a full bathperfect for families and entertainers alike. Over $200,000 in premium upgrades have been invested to create a luxurious yet comfortable living space. Enjoy a stamped concrete driveway and walkways surrounding the entire home, a professionally landscaped backyard ideal for relaxing or hosting, and a fully upgraded kitchen with custom cabinetry and brand-new appliances. The main floor features upgraded pot lights and elegant hardwood flooring throughout, while remote-controlled electric blinds in the kitchen and living room add both convenience and style. Additional highlights include a new A/C unit (2022), an owned tankless water heater, all bathrooms fully renovated, a basement fridge and freezer, and a custom smart address sign that illuminates at night. The home also includes a full Ring alarm system with front and rear cameras, doorbell camera, window and door sensors, and glass break sensors for added security. Located just minutes from Heartland Town Centre, top-rated schools, transit, grocery stores, banks, Shoppers Drug Mart, and places of worship, this move-in-ready home offers an unparalleled combination of style, function, and location.
Inclusions: Maytag Fridge, Maytag Oven, Bosch Dishwasher, Maytag Washer & Dryer, Basement Fridge, Kitchen TCL TV, Samsung TVs in 2nd & 3rd Bedrooms, Kitchen Electric Fireplace, and Owned Tankless Water Heater.

