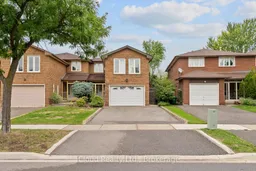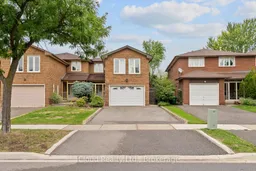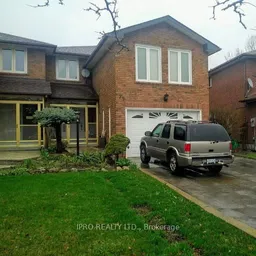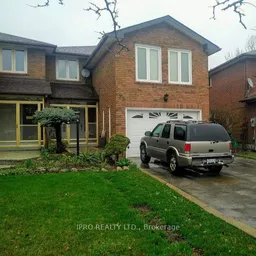Beautifully Maintained, Move-In-Ready, 4-Bedroom Semi-Detached Home in Highly Sought-After Quiet Pocket of 'Streetsville'. Backs onto Picturesque Ravine & Creek. Interlocking Brick Front Walkway Welcomes Your Guests. Enclosed Front Porch Provides Shelter in Inclement Weather & Snowy Winter Days. This Charming Residence Showcases Granite Kitchen Counters and Gleaming Hardwood Floors on the Ground Floor. Bright Living Room Walks Out onto an Open Balcony with Serene Nature Views. Unique Middle/In Between Floor Offers a Private Primary Bedroom with a 2-piece Ensuite Washroom and a Walk-in Closet. The Finished Basement Features a Wet Bar, Wood Burning Fireplace, Walkout to a Patio and Fenced Backyard is Ideal for Year-Round Entertaining. Convenient Parking for 3 Vehicles (1 Vehicle in 1.5 Car Garage + 2 Vehicles on Driveway). Unbeatable Location Means Youre Just Steps Away from Streetsville 'GO' Train Station, Trendy Cafés, Fine Dining, Boutique Shops, Parks, Top-Rated Schools & More. A Rare Opportunity to Own a Comfortable Home in a Vibrant Community. MUST SEE!!!
Inclusions: All Existing: New Fridge, Gas Stove, Rangehood Exhaust Fan, Built-In Dishwasher, Clothes Washer, Clothes Dryer, Bar Fridge, Electric Light Fixtures, New Window Coverings in Living Room and Recreation Room, Other Window Coverings in As Is Condition, Hardwood Floors, Broadloom Where Laid (Carpet), Ceramic Floor Tiles, 4 Bar Stools, Central Vacuum System, Central Humidifier, Central Air Conditioner, Gas Burner & Equipment (Furnace), Electronic Garage Door Opener with 2 Remote Controls and Garden Shed.







