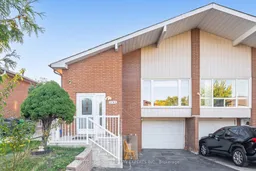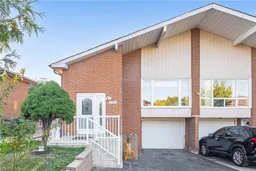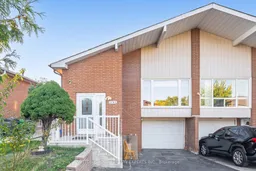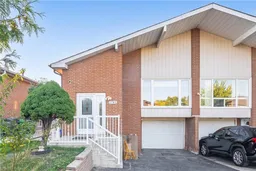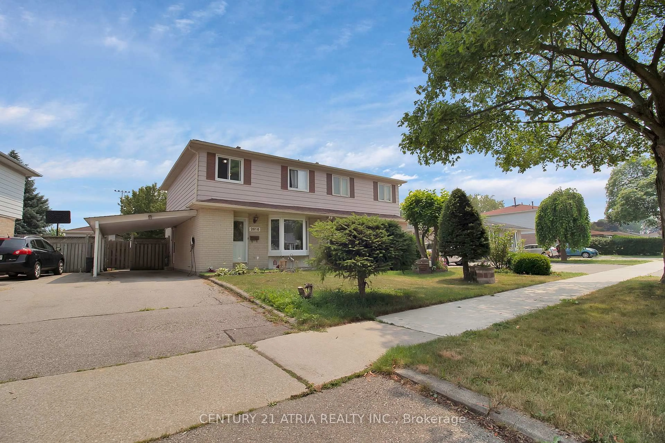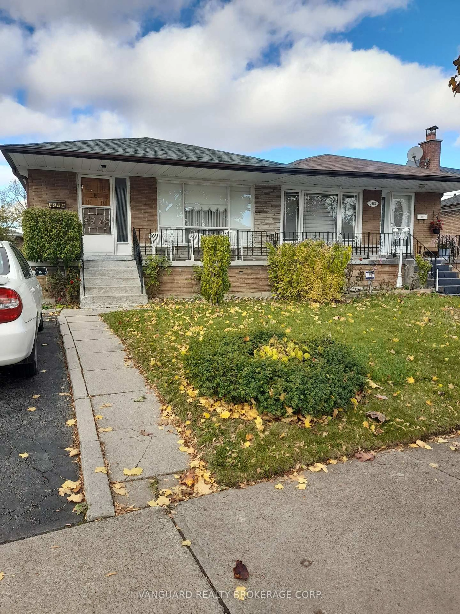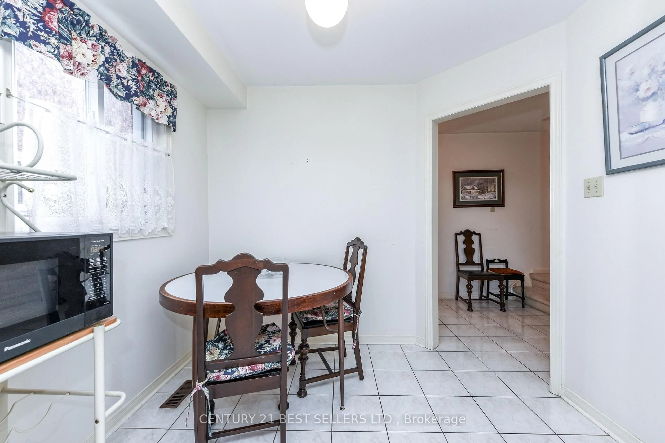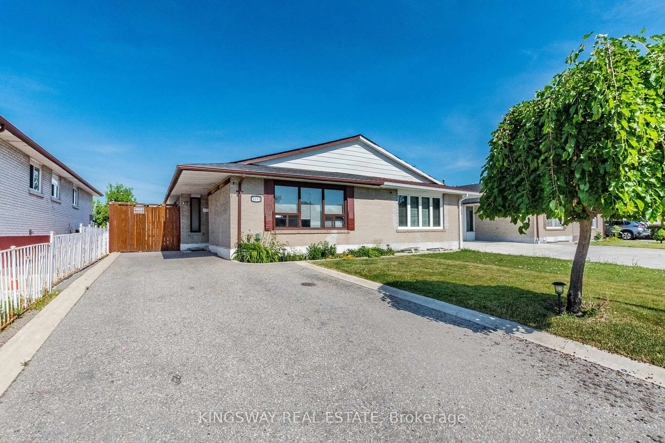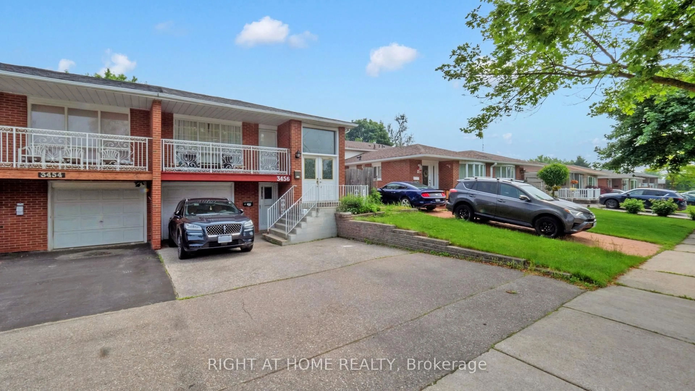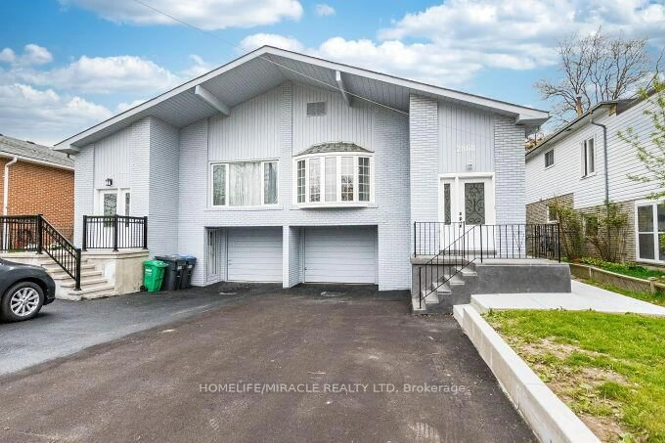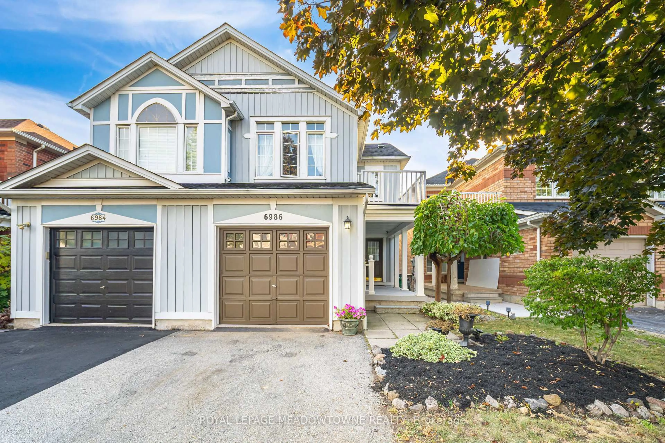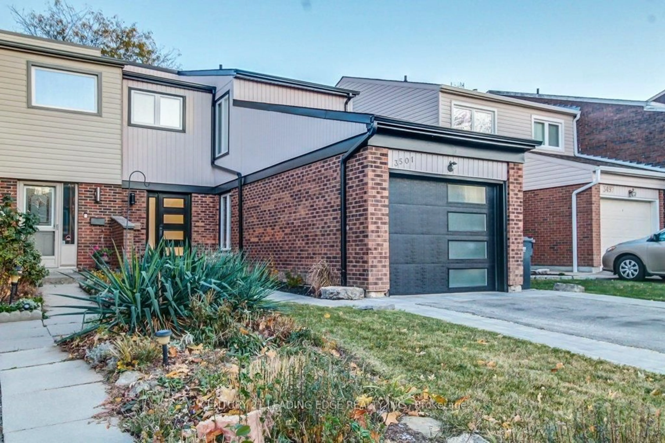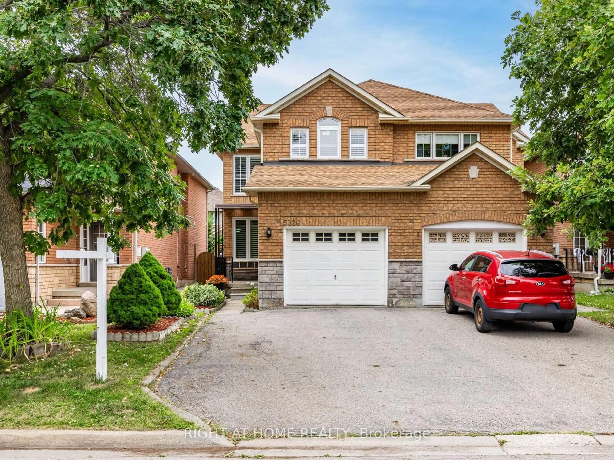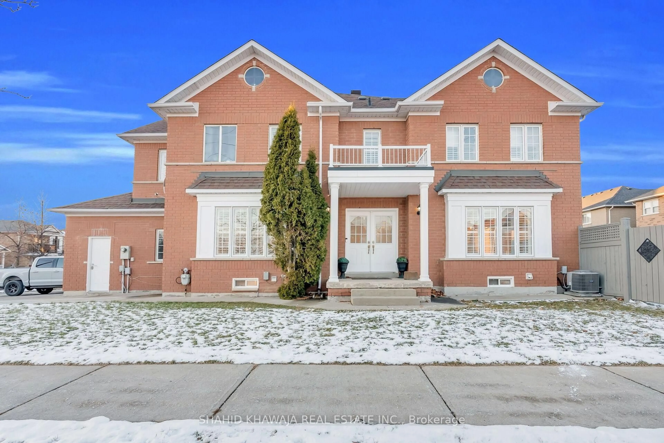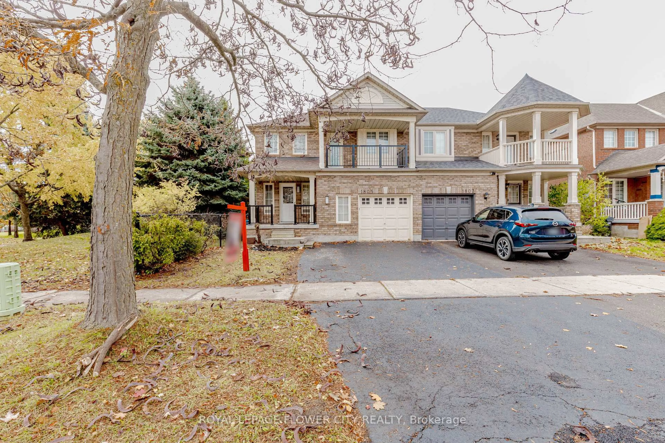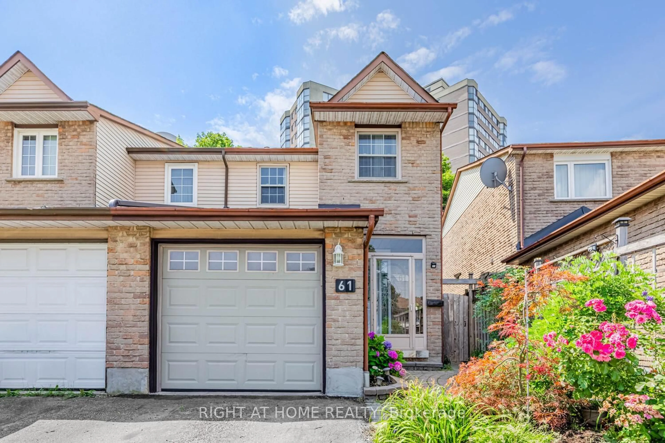Beautiful and spacious 4-bedroom, 5-level backsplit home located in a quiet, family-friendly neighborhood. Features hardwood floors throughout, a large living and dining area with a bright picture window, and an upgraded kitchen with quartz countertops, stainless steel Samsung appliances, and a double sink. Enjoy a spacious family room with a fireplace and walkout to a covered solarium and private backyard-perfect for relaxing or entertaining. Includes 3 full 4-piece bathrooms for added convenience. The finished 2-bedroom basement with a separate entrance offers an excellent income-generating opportunity or space for extended family. Situated on a rarely found 150ft deep lot with no rear neighbors, this home provides exceptional privacy and outdoor space. Conveniently located near Highways 427, 407, and 401,schools, parks, shopping, the airport, and the GO Station. A rare find combining comfort, location, and investment potential!
Inclusions: Stainless steel Samsung double door fridge, Stove, B/I Dishwasher, CAC, All ELF's, Washer /Dryer, Ceiling fan, Electric Garage door, all permanent fixtures attached to the property, shed in the backyard.
