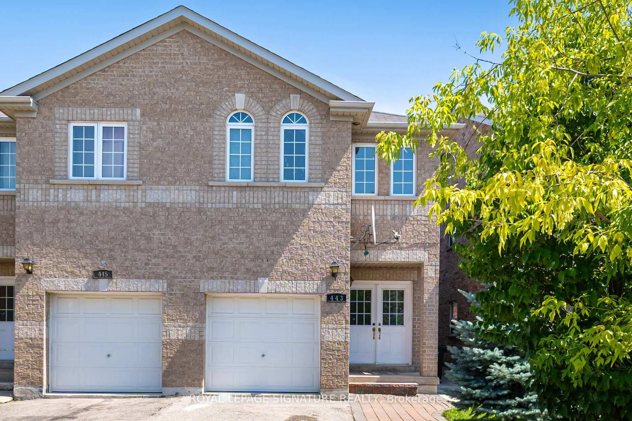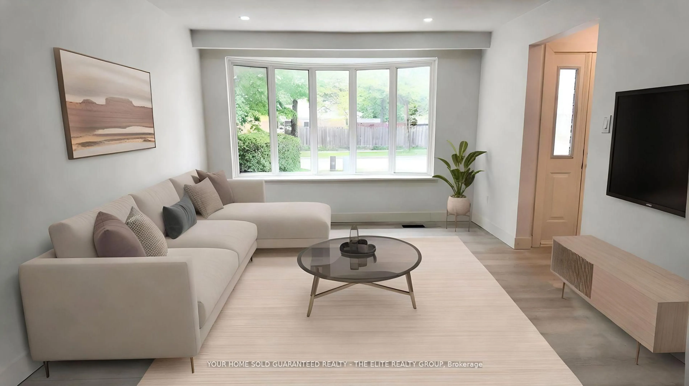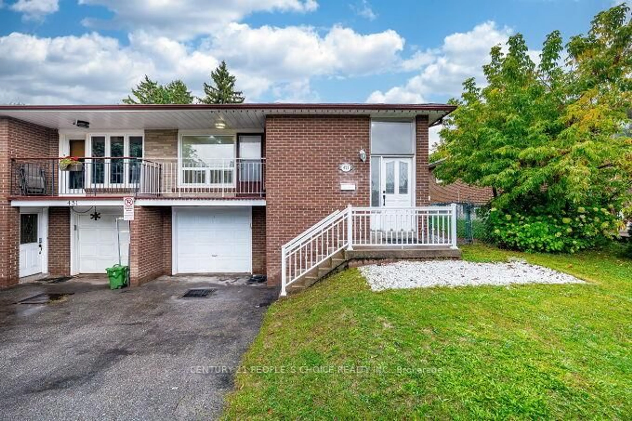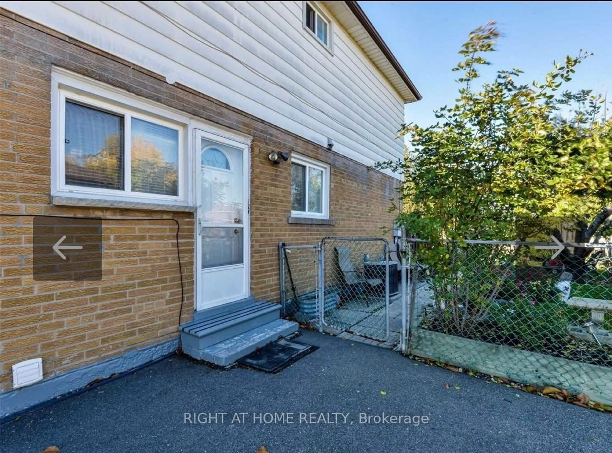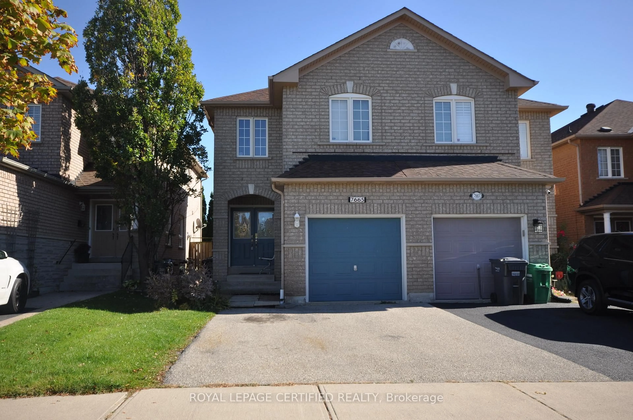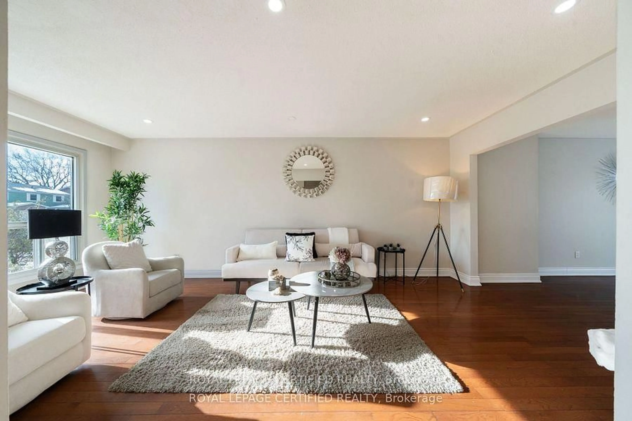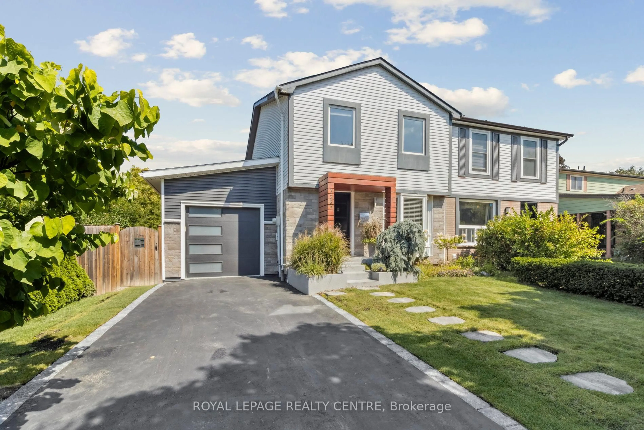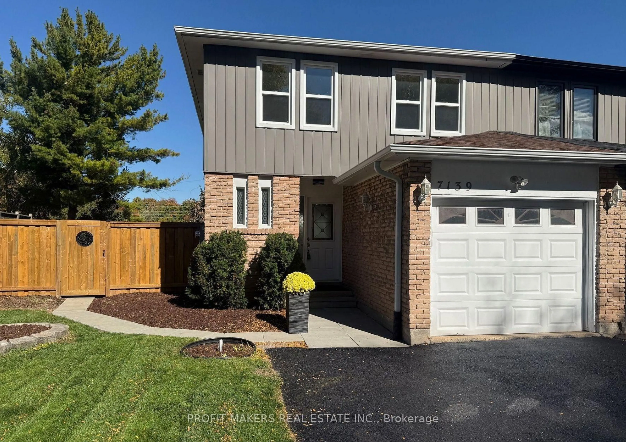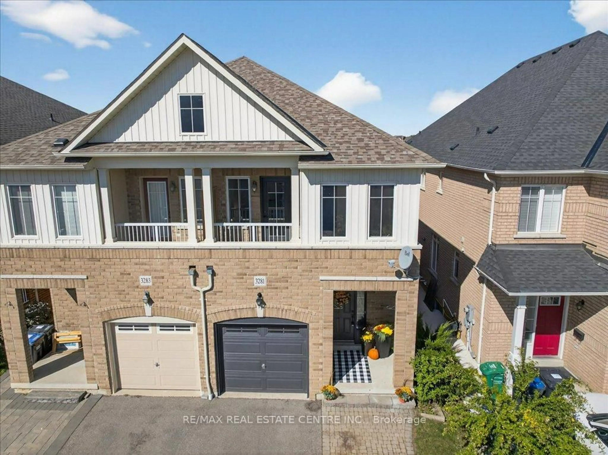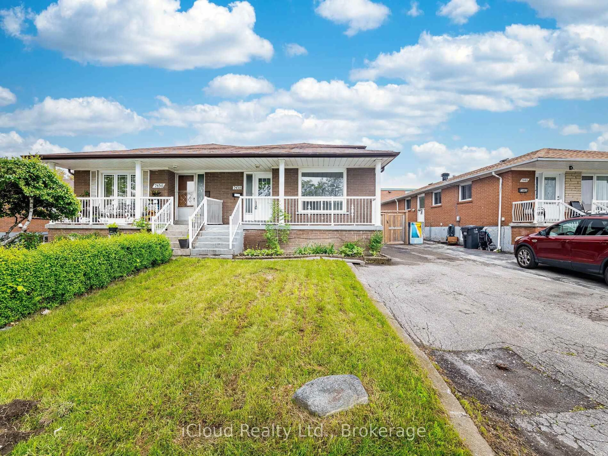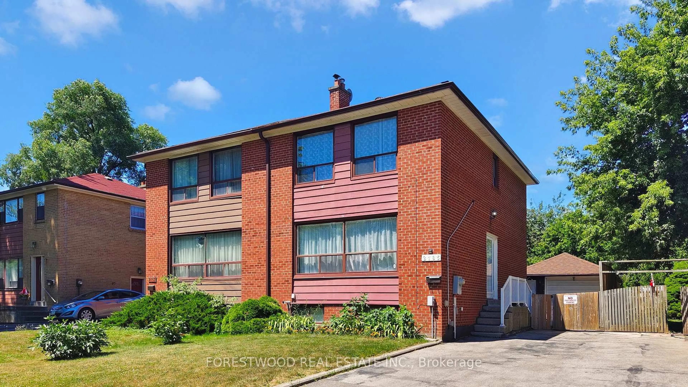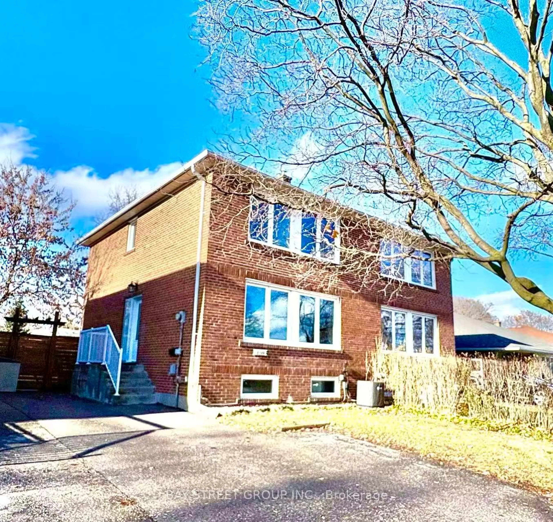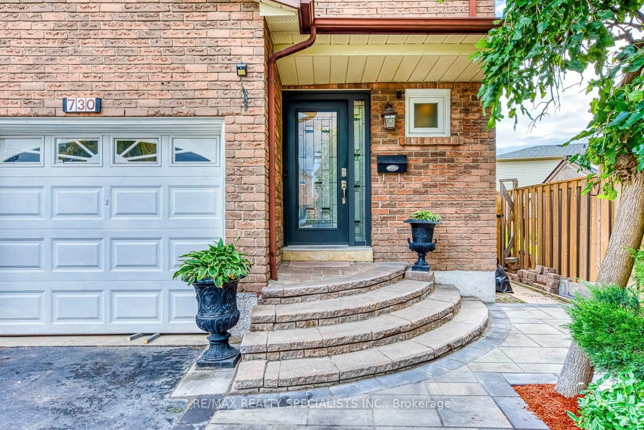Located In The Family-Friendly Neighborhood Of Erin Mills On A Quiet, Tree-Lined Street, This Well-Priced Semi-Detached Home Offers An Excellent Entry-Level Opportunity. This Spacious Multi-Level Back Split Provides Generous Living Space Throughout. The Large Kitchen Features Ample Storage And A Walkout To The Patio Providing Access To Large Fenced Yard.. The Combined Living And Dining Room Is Enhanced By Beautiful Hardwood Floors, Creating A Warm And Inviting Setting. Upstairs, You'll Find Three Comfortable Bedrooms, While The Lower Level Offers A Bright Recreation Room With A Stunning Fireplace With Gas Insert, A Fourth Bedroom, And A Full Four-Piece Bathroom. The Basement Includes Additional Versatile Rooms That Can Be Tailored To Your Needs Whether As An Extra Bedroom, Games Room, Sewing Room, Or Hobby Space Along With A Laundry Room And Utility Room. Outside, You'll Enjoy An Oversized Yard, Ideal For Kids, Pets, And Summer Gatherings, Plus Ample Parking For Family And Guests. Come For A Visit And See Why This Could Be Your Perfect Next Home!
Inclusions: Fridge, Stove, Dishwasher, Washer & Dryer, All Electrical Light Fixtures, All Window Coverings, Central Vac & Equipment, Storage Shed & Lawn Mower.





