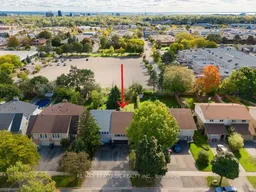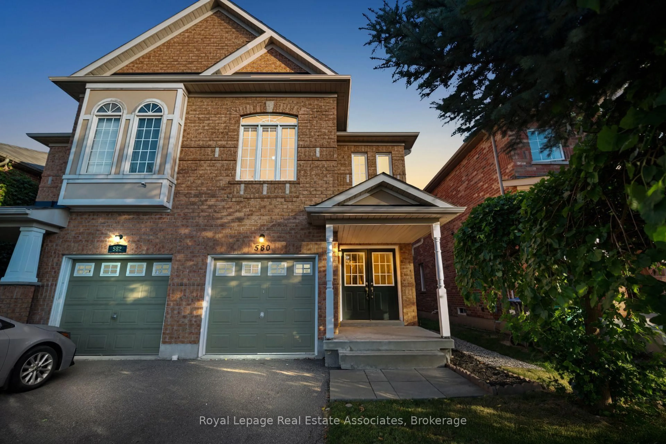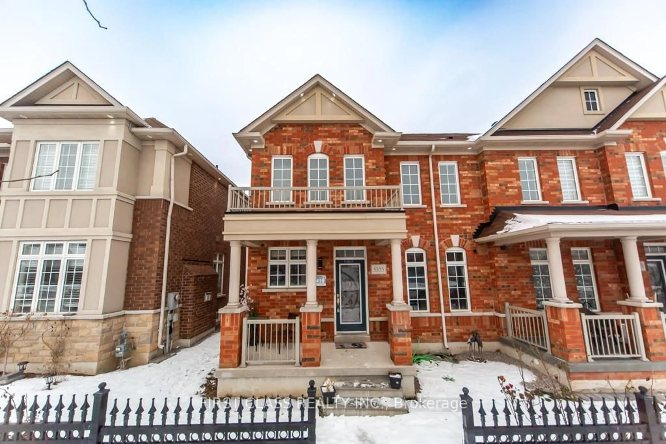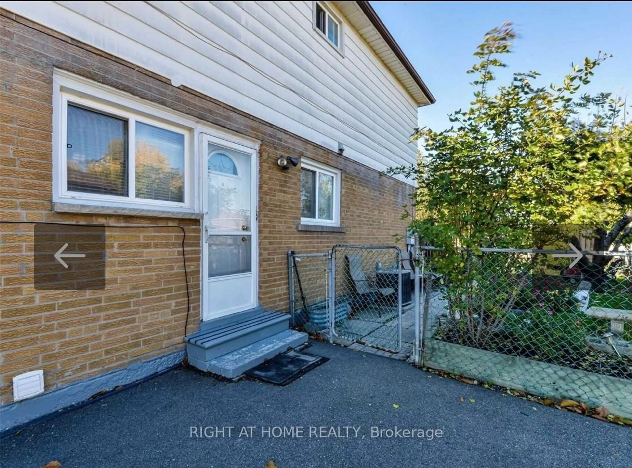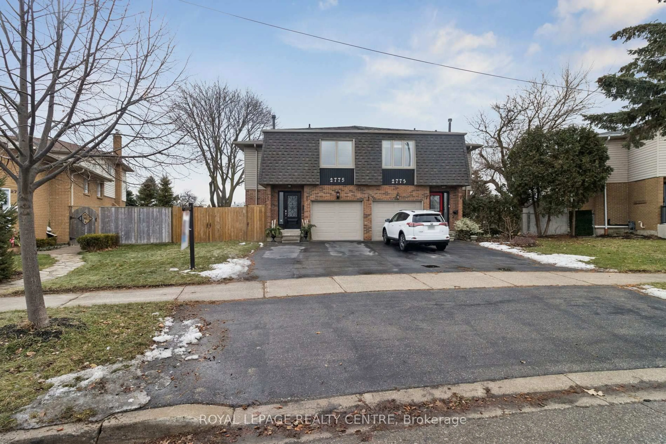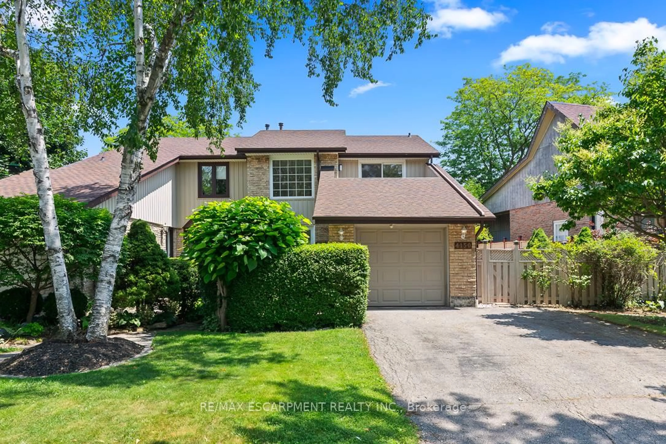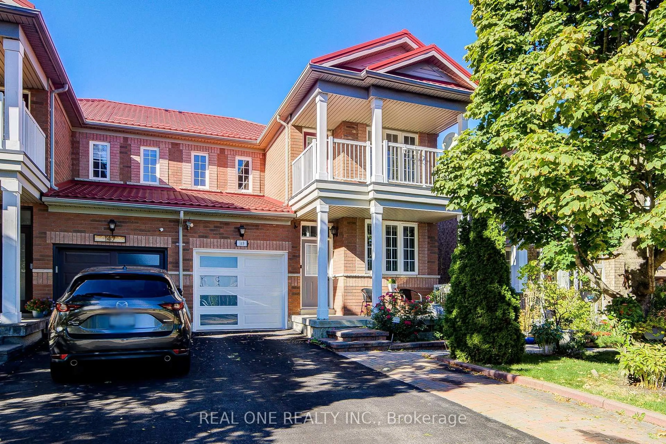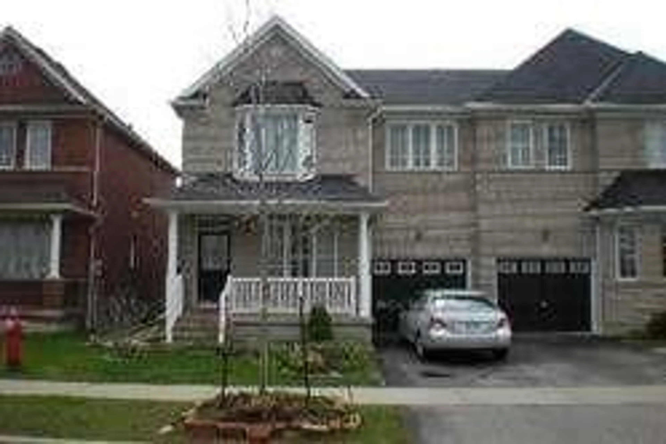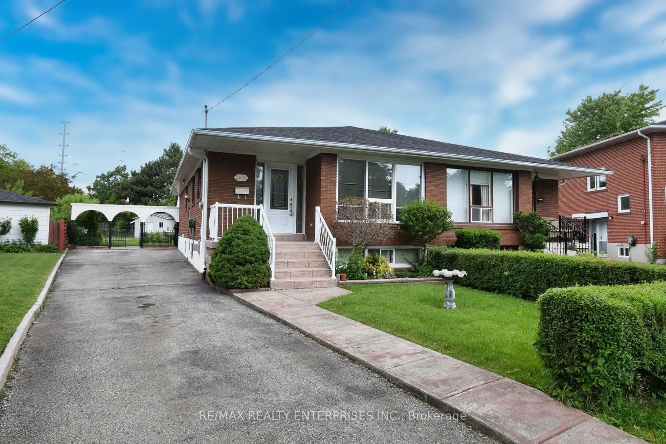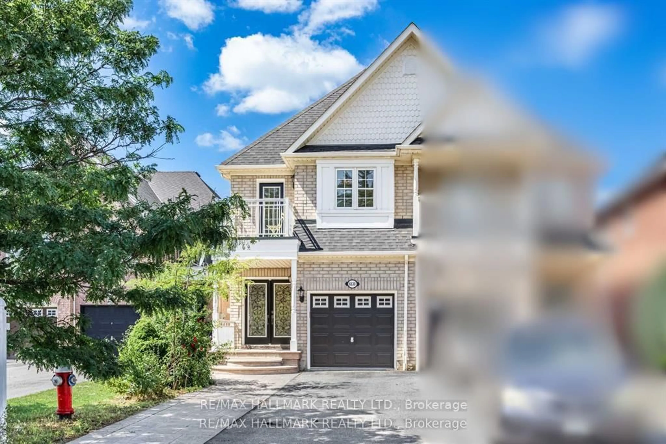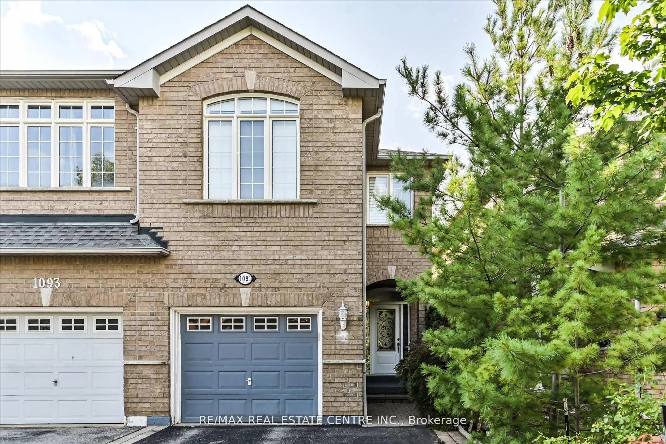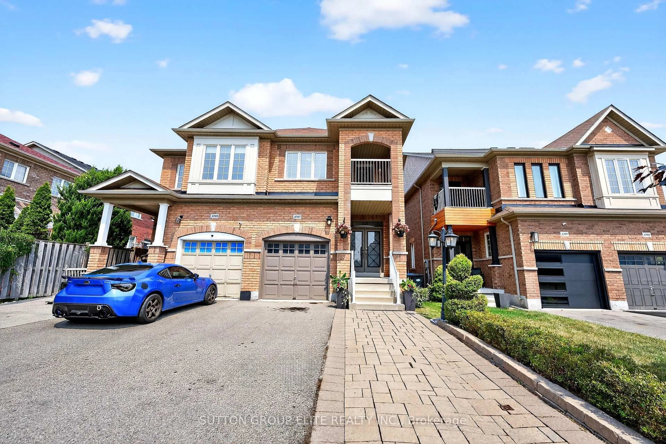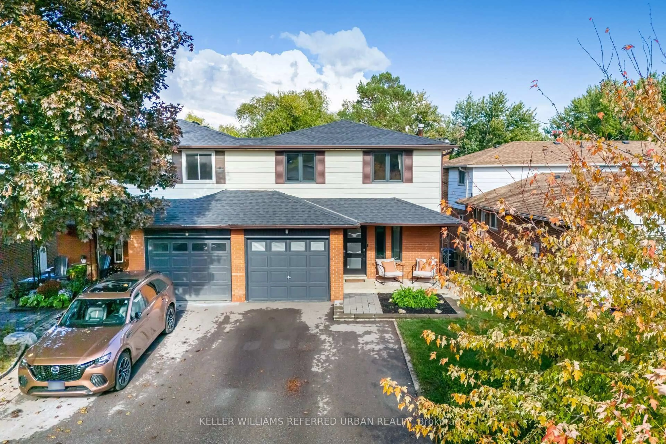****Priced to sell*** ******Make this home your own and ask about the purchase plus improvements offer where you can get up to $100,000 in addition to the purchase price for renovations/improvements**** This beautifully refreshed home has just been painted and professionally cleaned. Offering approximately 1,295 sq. ft. plus a fully finished basement, it provides ample space for comfortable family living. Step inside to bright, airy rooms with high ceilings that enhance the home's open, welcoming feel. The main floor features a cozy living room with a gas fireplace and peaceful views of the large backyard - an ideal setting for both relaxation and entertaining. The kitchen maintains its original character and presents a fantastic opportunity to renovate to your personal style. It includes space for a breakfast area and a convenient walkout to the back patio. Upstairs are three spacious bedrooms, including a primary suite with a semi walk-in closet and direct access to the 5-piece bathroom. The lower level offers even more versatility with a recreation room, workshop, and a 2-piece bathroom. Located on a sought-after street filled with distinctive homes, boasting a rare double-car garage!
Inclusions: Appliances, lighting, Tankless Hot Water Tank, Water Softener & Central Air Conditioning Unit. An inspection report is available for any interested buyers.

