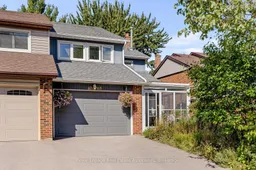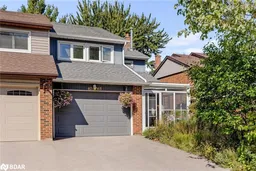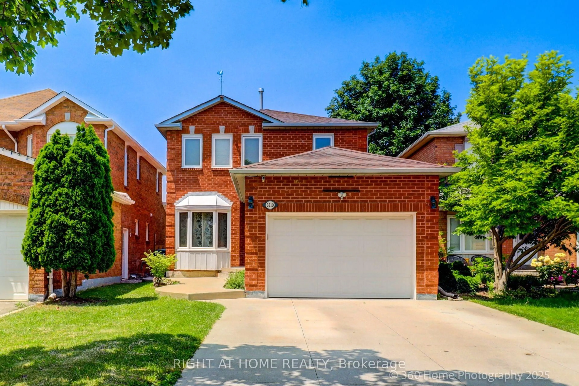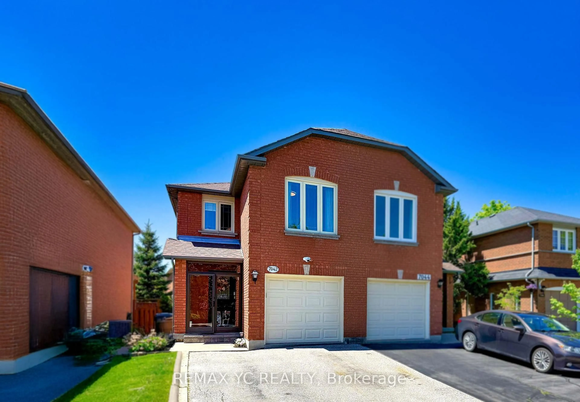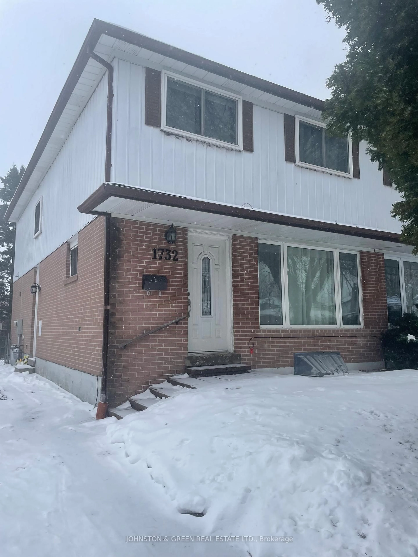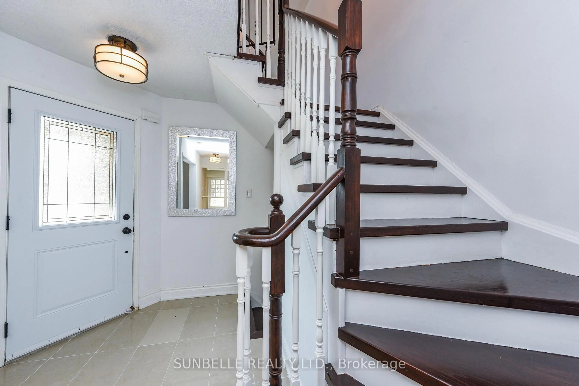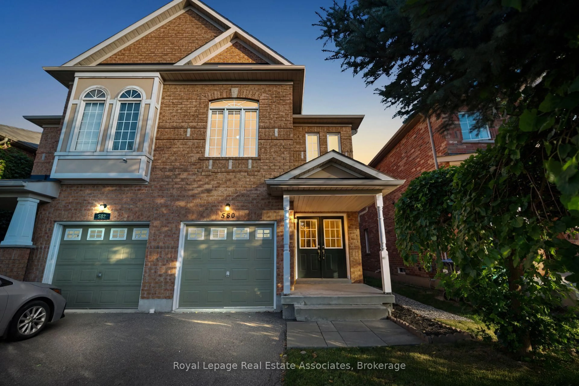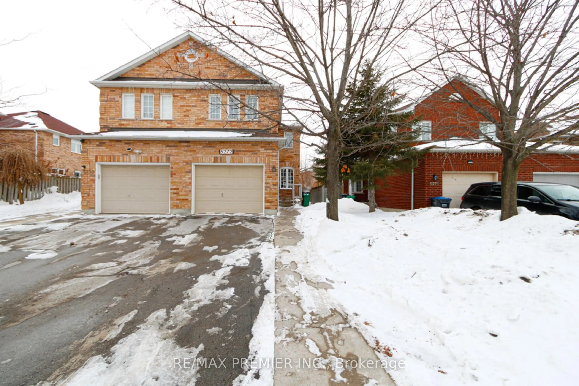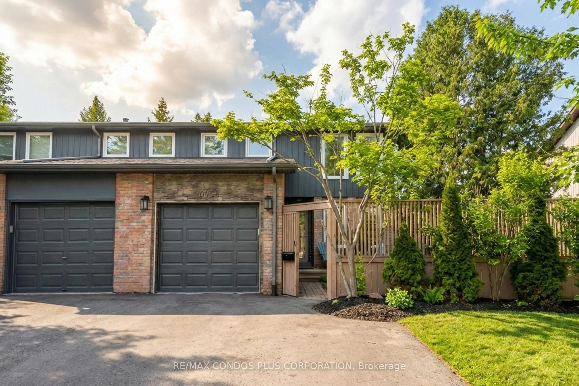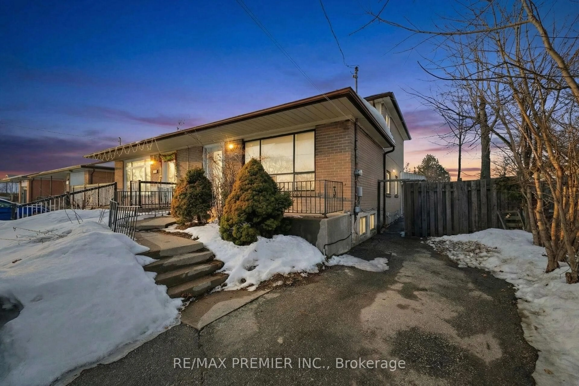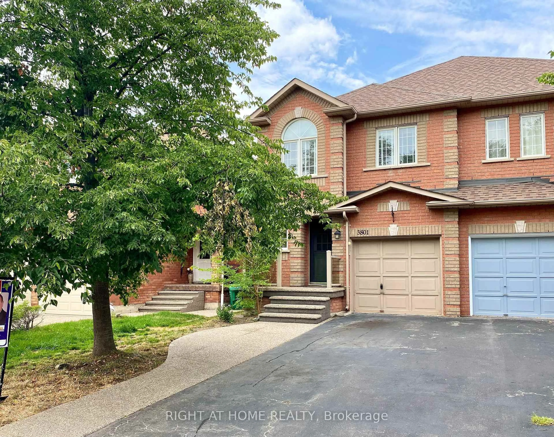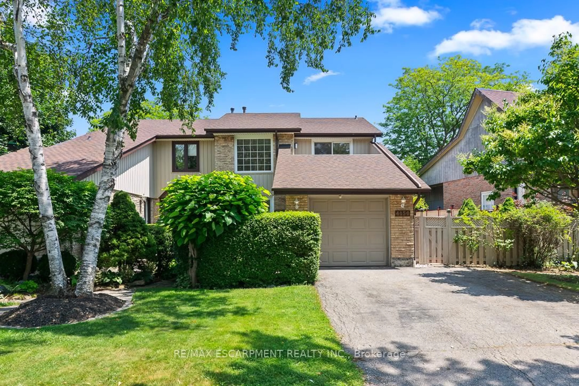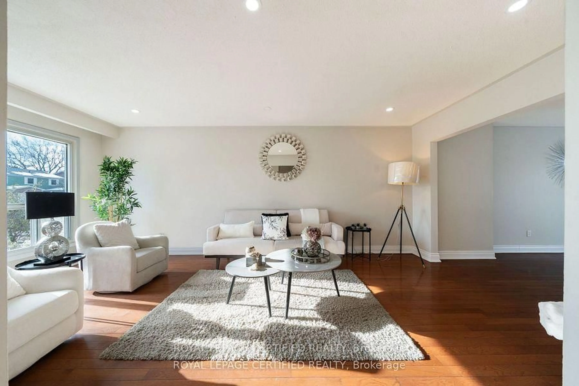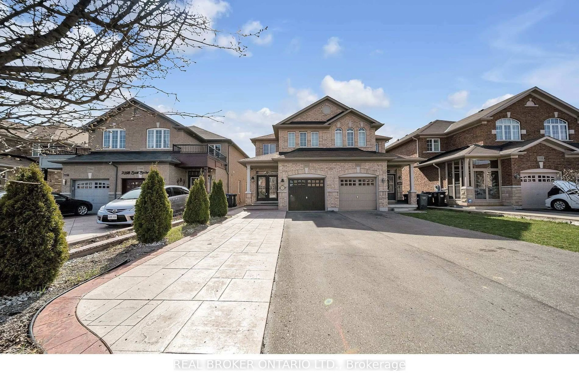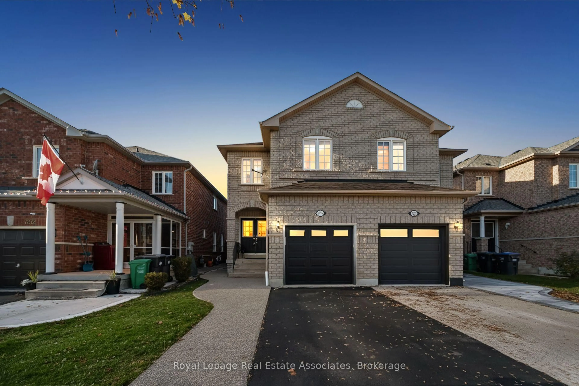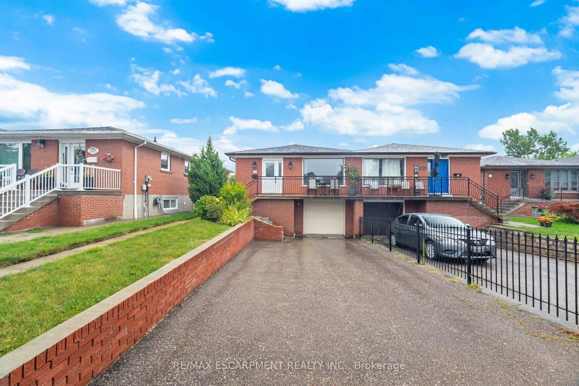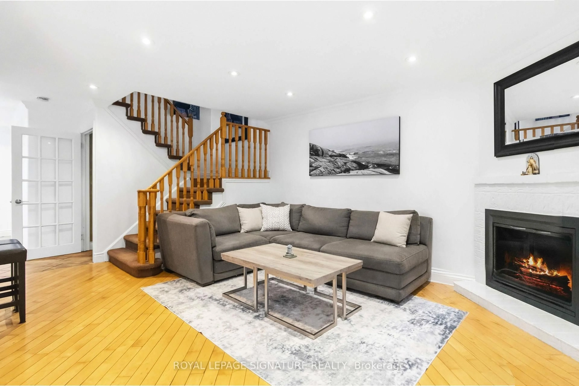This lovely 3 bedroom semi-detached home on a quiet court in Erin Mills is brimming with potential and ready for your personal touch. Fantastic family friendly street walking distance to McCauley Green Park at the top of the court. With its functional layout and generous living spaces, this home offers an incredible opportunity to transform it into your dream home. The kitchen features a walkout to a private deck overlooking the forest, perfect for enjoying morning coffee or hosting summer gatherings. Large windows at the back of the home brighten the living room with sunshine. Upstairs, you'll find three spacious bedrooms filled with natural light, each offering comfort and versatility for a growing family. The primary bedroom provides ample room for a king-sized bed and features plenty of closet space, while the additional bedrooms are ideal for children, guests, or even a home office. A finished basement with a walkout offers additional living space ideal for a recreation/family room. Enjoy the peace and privacy of a fully fenced backyard, creating a serene outdoor retreat. Bonus screened in porch at the front with a skylight. 3 Car parking on the driveway and 1.5 car garage. Family oriented community just steps from trails, parks, schools & transit. Close to Credit Valley Hospital, UTM, & Erin Mills Town Centre. Easy access to hwys. 403, 407 & QEW. Updates include Electrical Panel & copper pigtailing'24, Garage Door'23, Stove'23, Fridge'21, Shingles'20, CAC'20, Chimney'15, Furnace'13.
Inclusions: Fridge, Stove, Dishwasher, Range Hood, Washer, Dryer, Furnace, CAC, All window coverings, All light fixtures, auto garage opener and remotes
