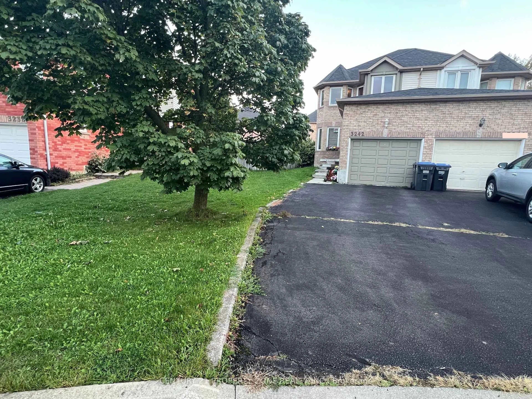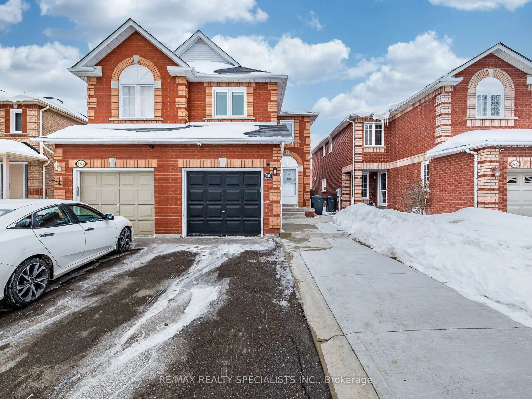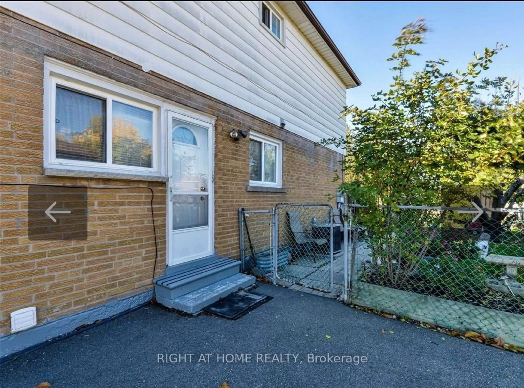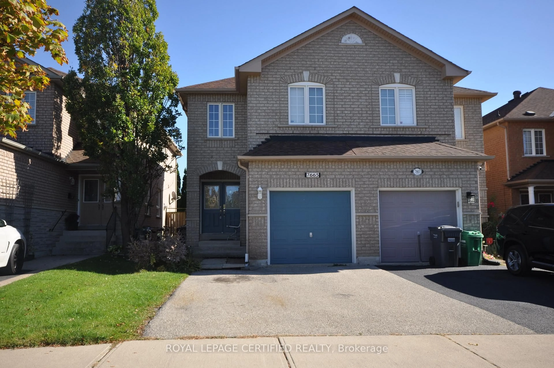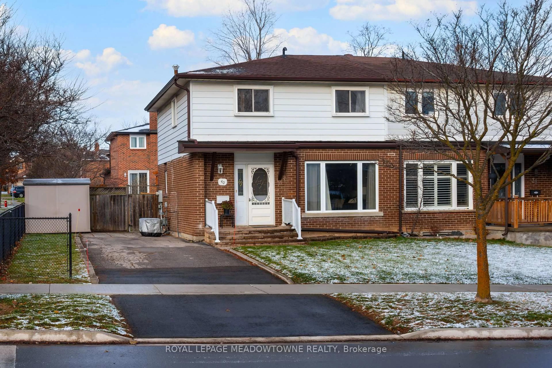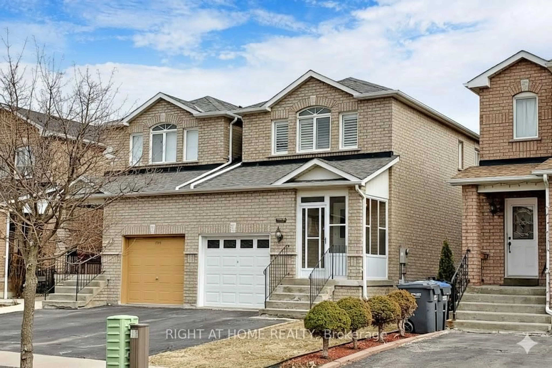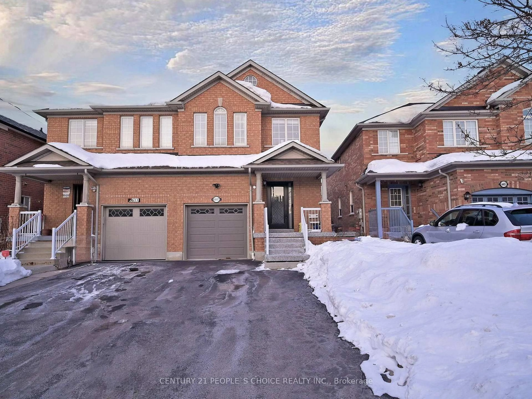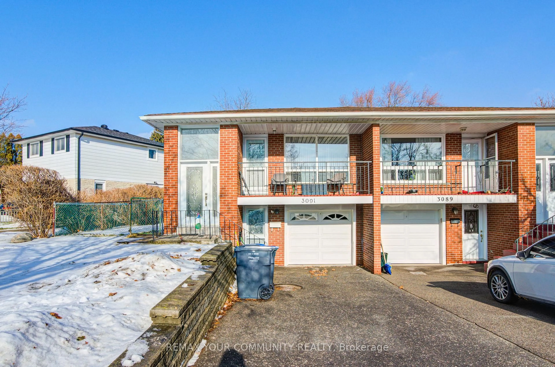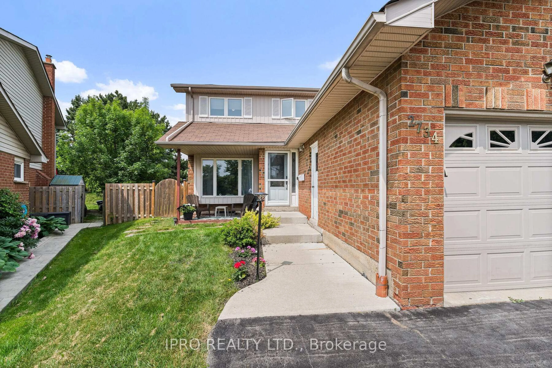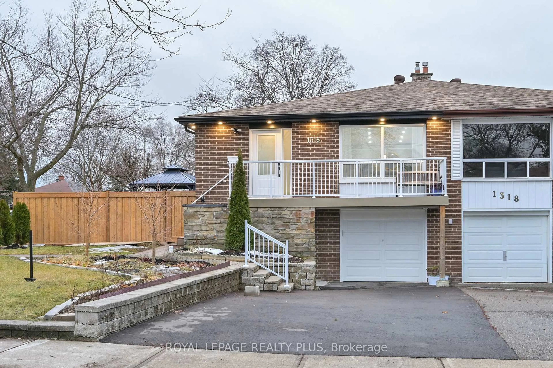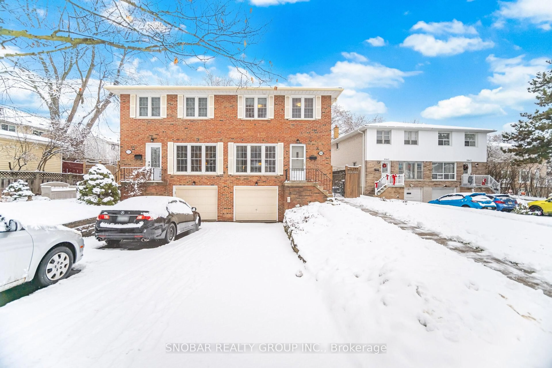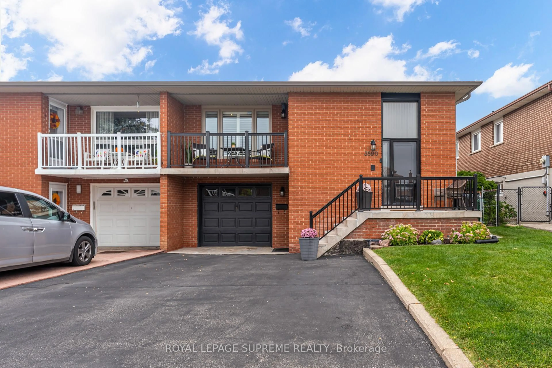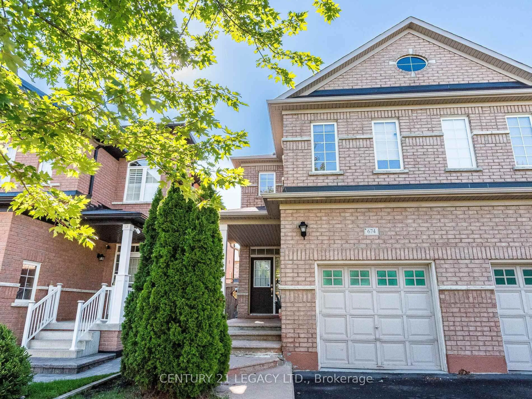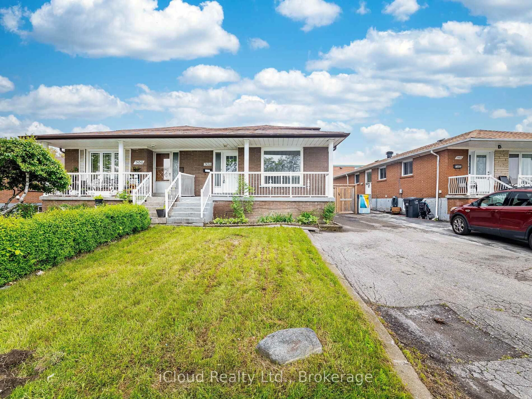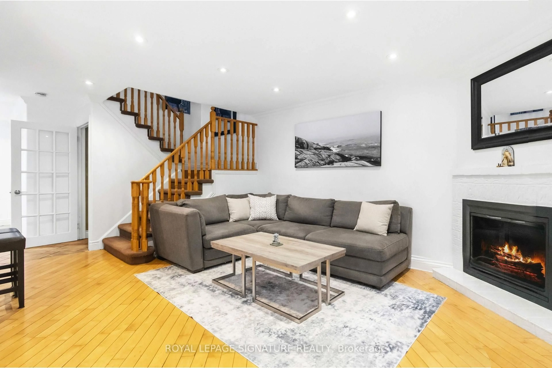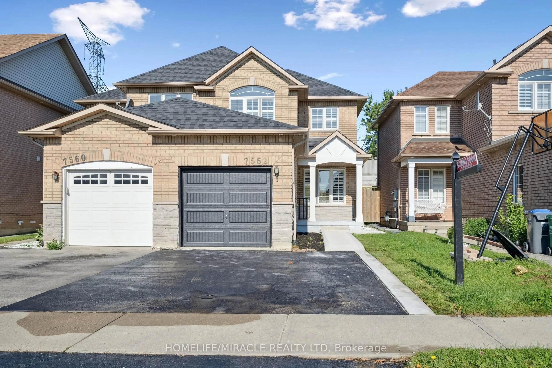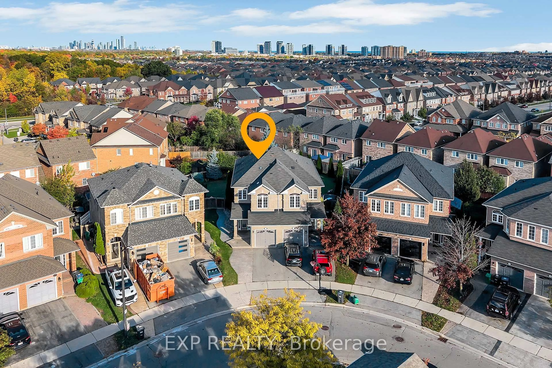Welcome to this beautifully maintained Semi-Detached home in the highly desirable Meadowvale community! Offering 3 spacious Bedrooms and 4 Bathrooms, this carpet-free home sits on an impressive deep lot with a large driveway and no sidewalk - providing ample parking and great curb appeal. The main floor features Hardwood flooring, an open-concept Living and Dining area, a modern Kitchen with Quartz countertops, stylish backsplash, porcelain tiles, crown molding, and a cozy Gas fireplace. Upstairs, you'll find 3 generous sized Bedrooms and 2 full Bathrooms, including a bright and comfortable primary Bedroom with 4pc Ensuite and Walk-In Closet. The finished Basement adds even more living space with a large recreation room and a full Bathroom - ideal for a home office, gym, or guest suite. Step outside to a spacious backyard with a large deck, perfect for relaxing or entertaining family and friends. Conveniently located within walking distance to Lisgar GO Station and top-rated Plum Tree Park Public School, minutes to major highways, groceries, major shopping stores, restaurants and great parks. This home truly offers the perfect blend of comfort, style, and convenience - ready for your family to move in and enjoy!
Inclusions: All Elf's, Blinds, All Appliances (Fridge, Stove, Dishwasher, Washer and Dryer)
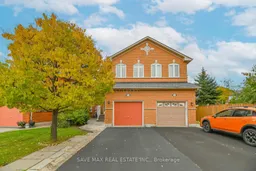 50
50

