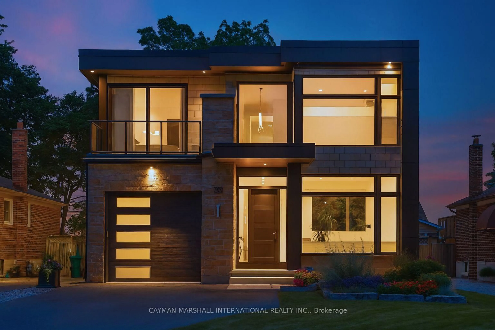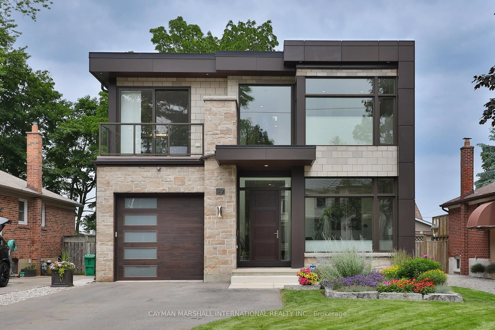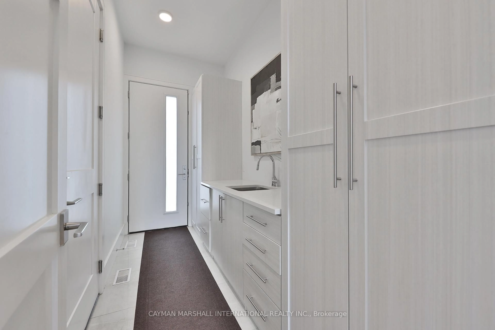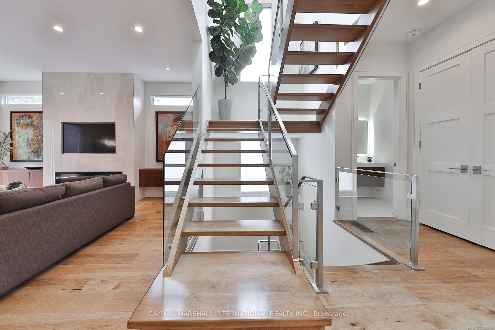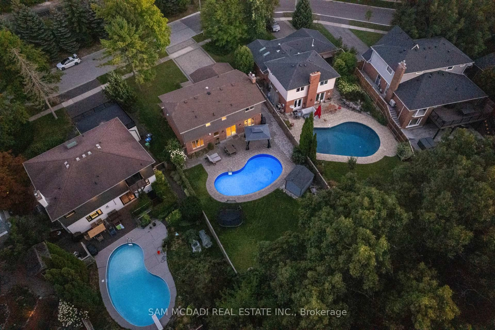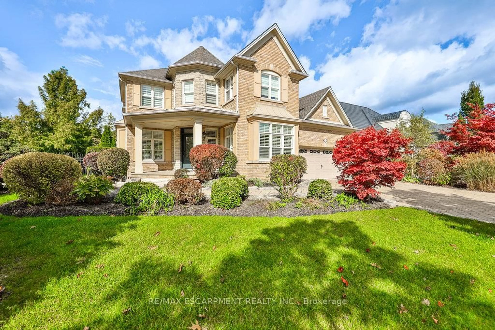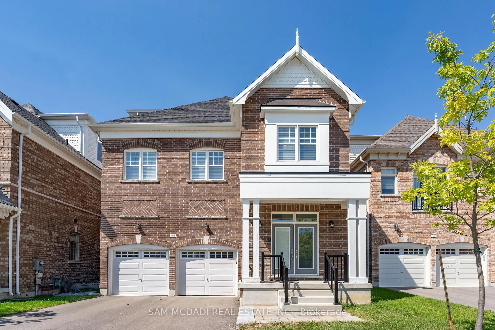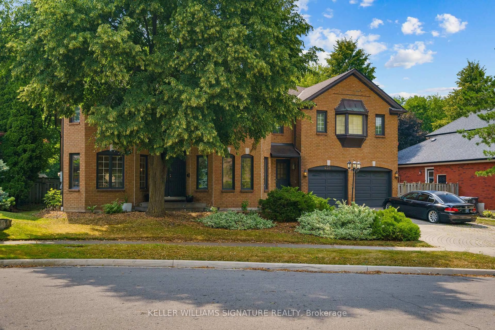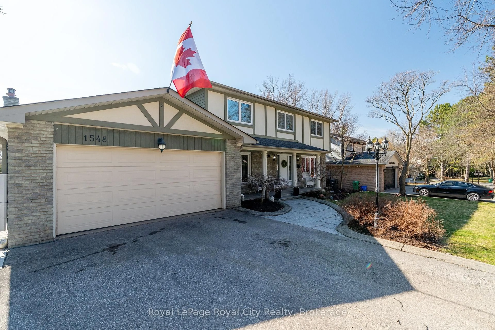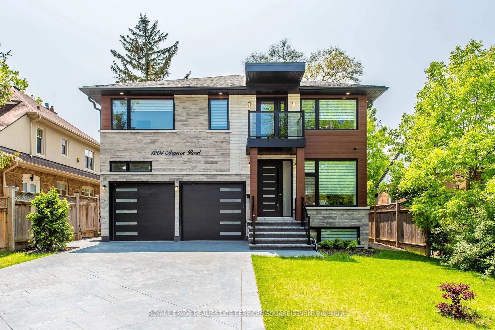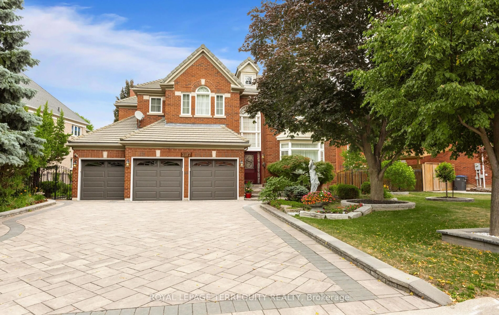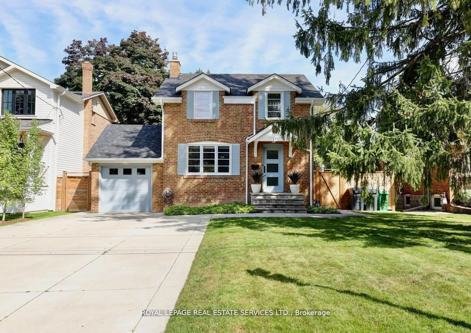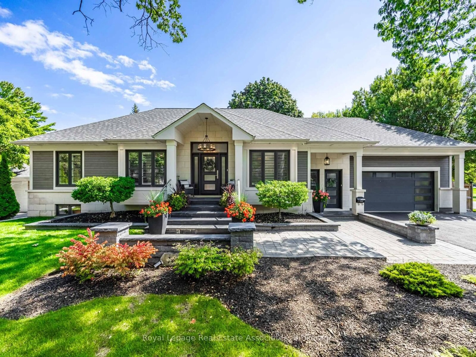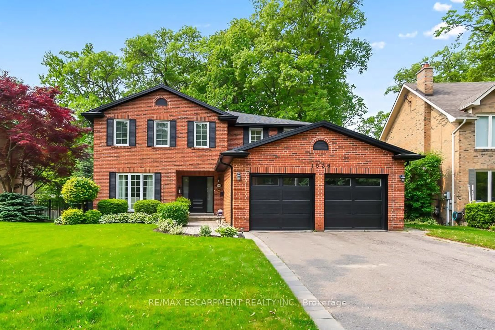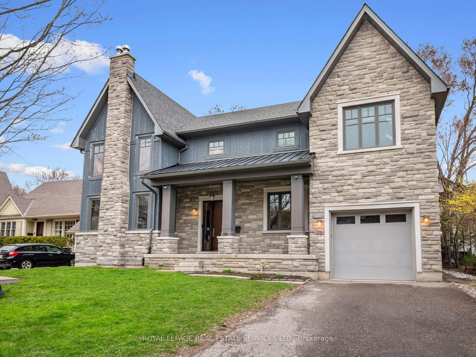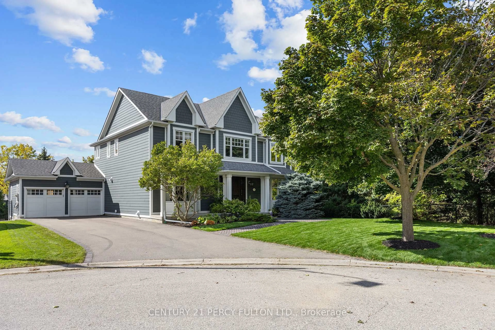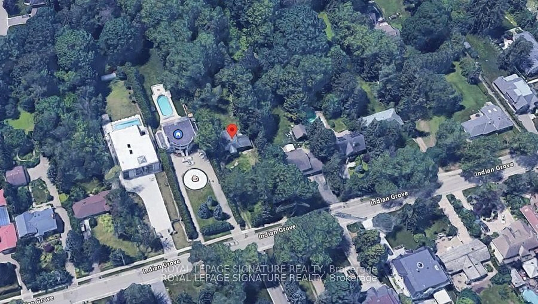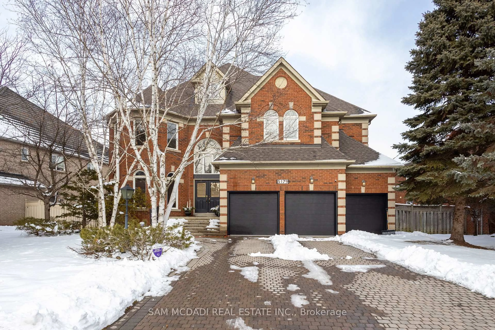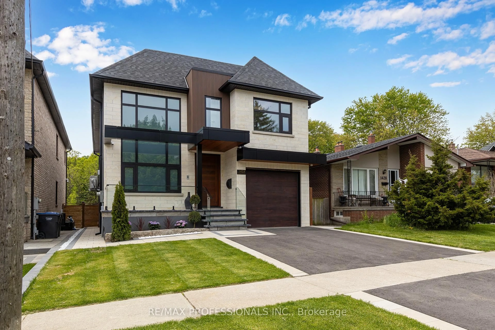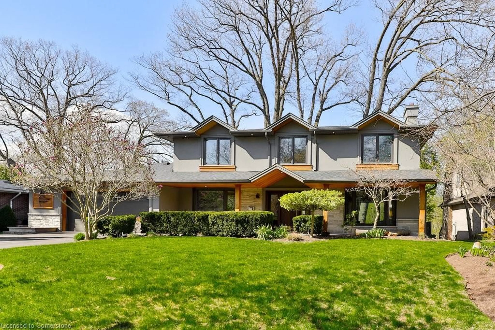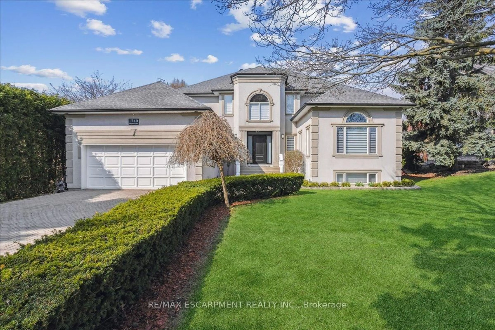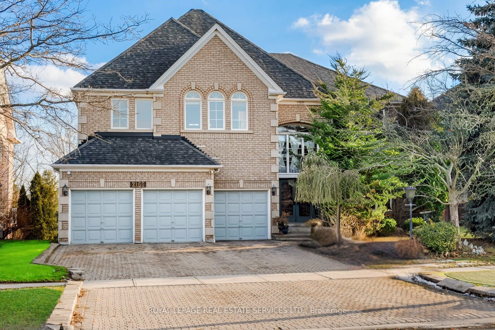49 Pine Ave, Mississauga, Ontario L5H 2P5
Contact us about this property
Highlights
Estimated valueThis is the price Wahi expects this property to sell for.
The calculation is powered by our Instant Home Value Estimate, which uses current market and property price trends to estimate your home’s value with a 90% accuracy rate.Not available
Price/Sqft$1,091/sqft
Monthly cost
Open Calculator

Curious about what homes are selling for in this area?
Get a report on comparable homes with helpful insights and trends.
+2
Properties sold*
$3M
Median sold price*
*Based on last 30 days
Description
Framed by mature trees and just steps from the lake, this 3,842 sq. ft. custom build brings clarity to what smart, stylish living should look like. The arrival is deliberate: clean lines, layered textures, and a floating glass staircase that sets the tone. Sightlines extend through the main level to a three-panel sliding wall, dissolving the boundary between indoors and out. A Bosch-equipped chefs kitchen anchors the open layout with an oversized island and seamless flow into the living and dining areas. Hardwood floors, a gas fireplace, and two walk-outs connect to a retractable screened patio and hot tub terrace backing onto landscaped grounds and the waterfront trail. Every square foot of this home was purpose-built - no wasted rooms, no unused space. After living in a house with multiple living areas that sat empty, the owners prioritized a size and layout that encourages every space to be lived in. Upstairs, the primary suite offers calm and connection with a private balcony, custom walk-in closet, and spa-style ensuite with heated floors, curbless double rain shower, and freestanding tub. Two additional bedrooms feature full ensuites, including one with a Murphy bed to easily transition between guest space and office. The lower level carries the same thoughtful function: 9-foot ceilings, deep window wells for natural light, a guest bedroom with ensuite, powder room, and rough-ins for a future kitchen, bar, or apartment suite. Three sump pumps including one connected to the municipal sewer for backup during storms provide peace of mind. Perennial gardens offer beauty without the upkeep, and a French drain ensures a dry, usable backyard. Set in one of South Mississauga's most established lakefront pockets, among $3M+ new builds and a short walk to Brightwaters retail core (Farm Boy, COBS Bread, Mercato opening Fall 2025), this home balances design, function, and long-term value perfect for those who want style without overspending on personal real estate.
Property Details
Interior
Features
Main Floor
Kitchen
4.27 x 3.61B/I Oven / Tile Floor / Combined W/Dining
Dining
3.45 x 5.18hardwood floor / Sliding Doors / O/Looks Backyard
Living
5.49 x 5.18hardwood floor / Sliding Doors / O/Looks Backyard
Office
3.66 x 3.2hardwood floor / Large Window
Exterior
Features
Parking
Garage spaces 1
Garage type Built-In
Other parking spaces 3
Total parking spaces 4
Property History
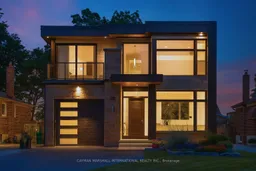 45
45