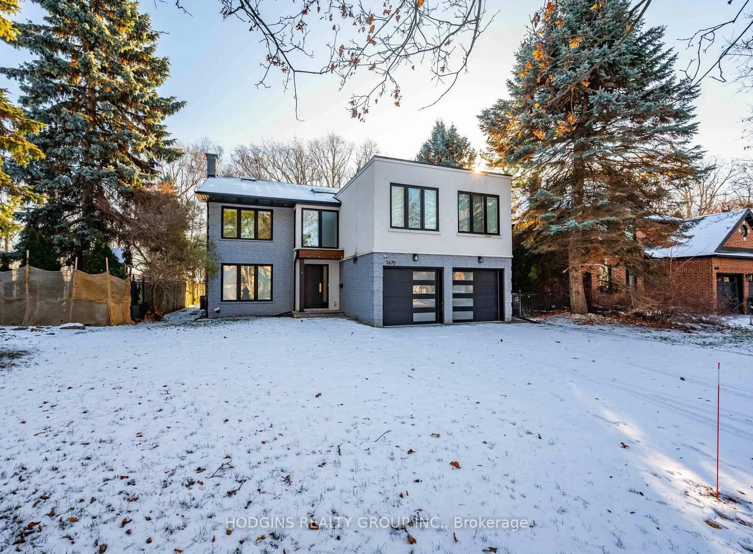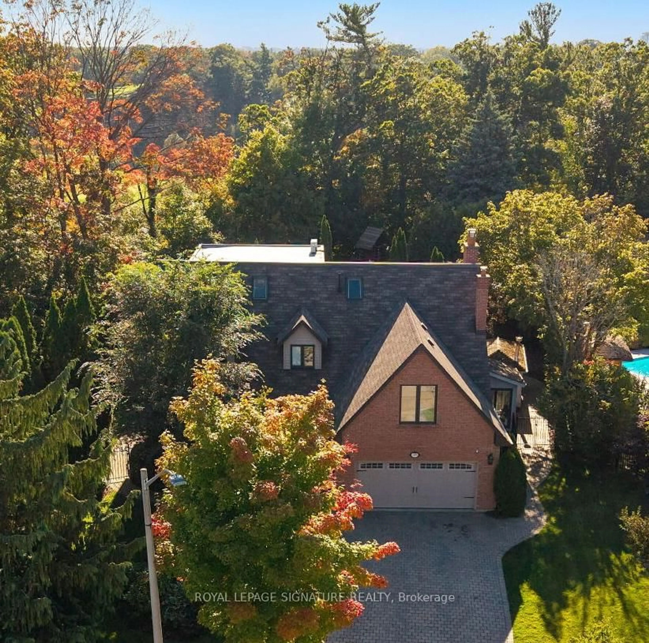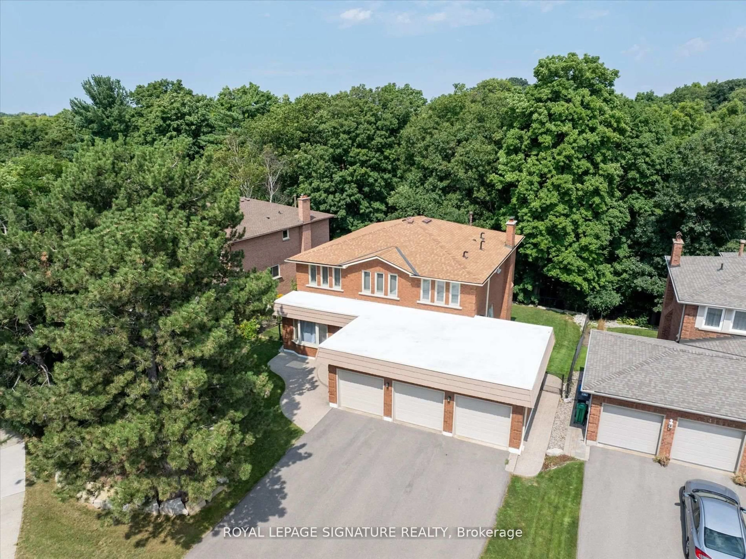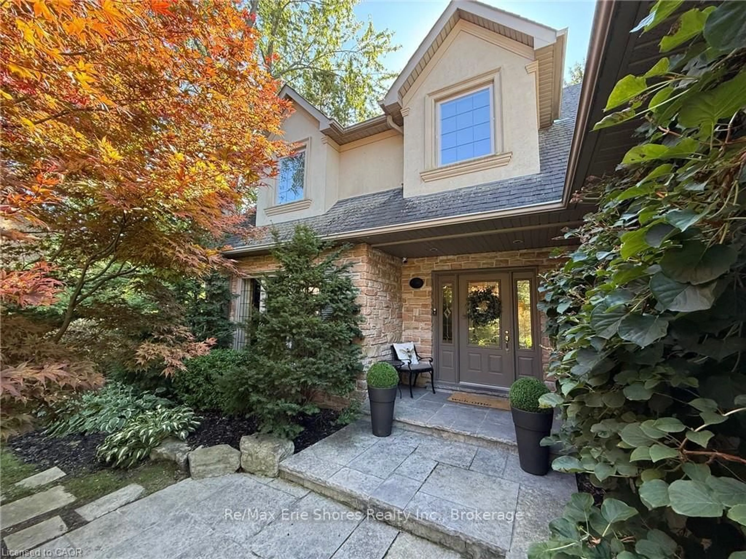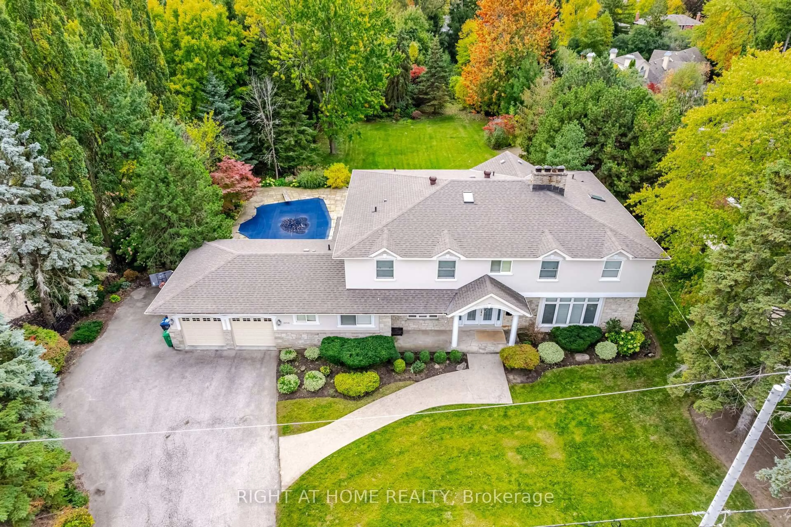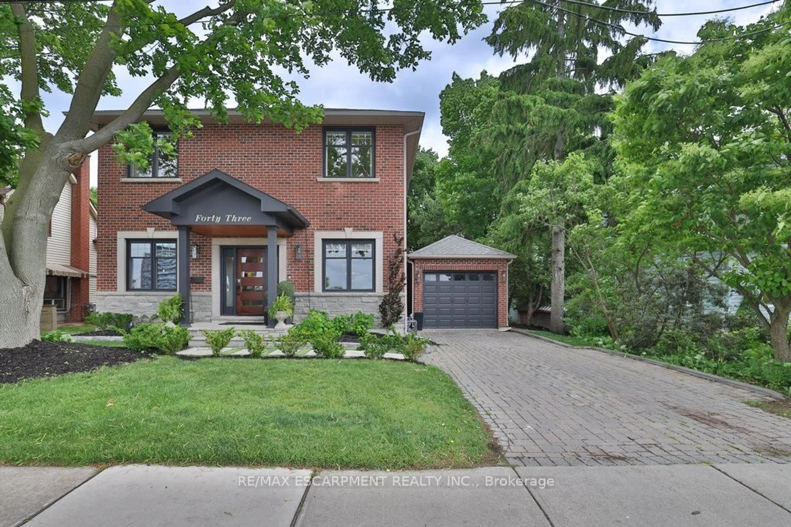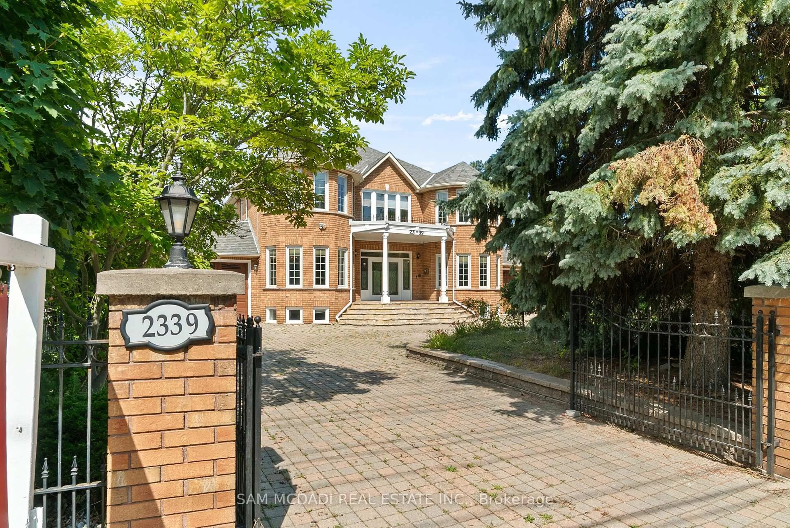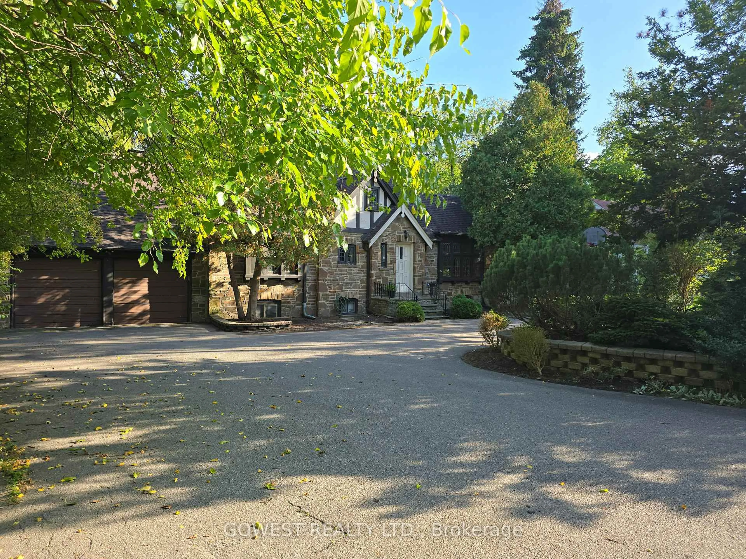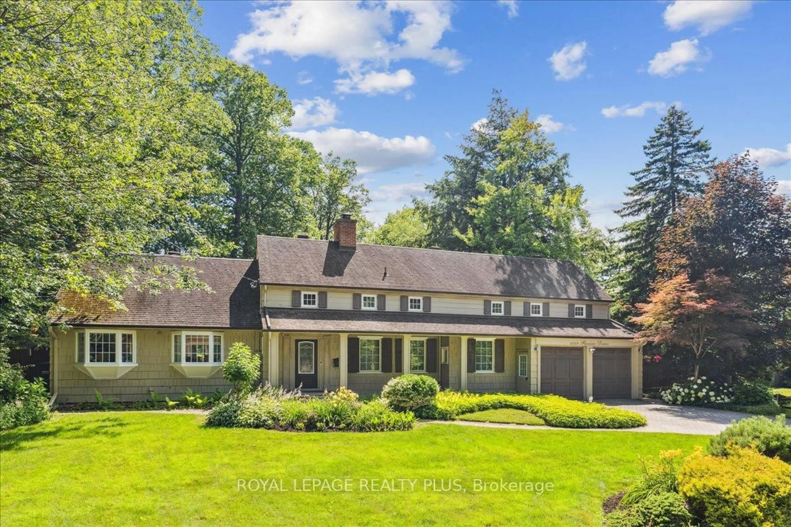Welcome to your dream home! This stunning 4+1 bedroom, 5 bathroom residence offers over 3,800 sq ft of above grade luxurious living space (over 6000 total), combining timeless elegance with modern upgrades throughout. This beautifully maintained home is nestled on a prime cul de sac in the prestigious Sheridan community - one of Mississaugas most sought-after neighbourhoods known for its tree-lined streets, top-tier schools, and classic executive homes. From the moment you enter, you'll be captivated by vaulted ceilings, the dramatic winding staircase, hardwood floors, and expansive principal rooms perfect for both family living and entertaining. The updated kitchen is a chefs delight, featuring high-end appliances, stone countertops, and a large breakfast area that overlooks the beautiful, ultra private, pool-sized backyard with its soaring cedars and deck for day-round enjoyment. The spacious main floor bedroom is ideal for multi-generational living or a private office. Additionally the massive basement is ready to make your own and already boasts a bedroom and bathroom that is perfect for a nanny suite or in-law retreat. Upstairs, generously sized bedrooms include a primary suite with a walk-in closet and primary complete with ensuite. Two bedrooms benefit from a "jack and jill" bathroom in addition to the main also on the upper. As an added bonus, the rare four-car tandem garage offers ample storage and parking, a true outlier for the area.
Inclusions: All light fixtures and window coverings.
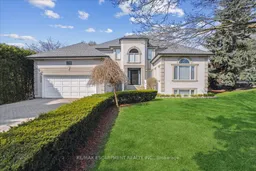 50
50

