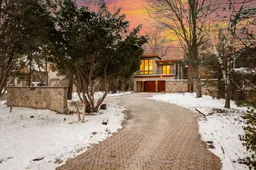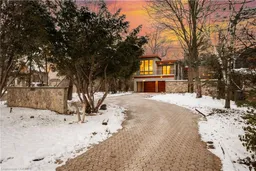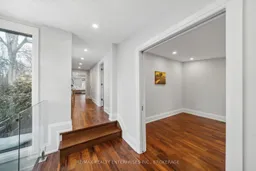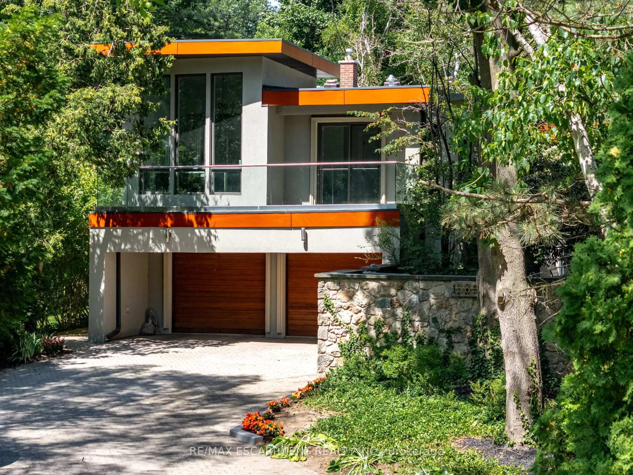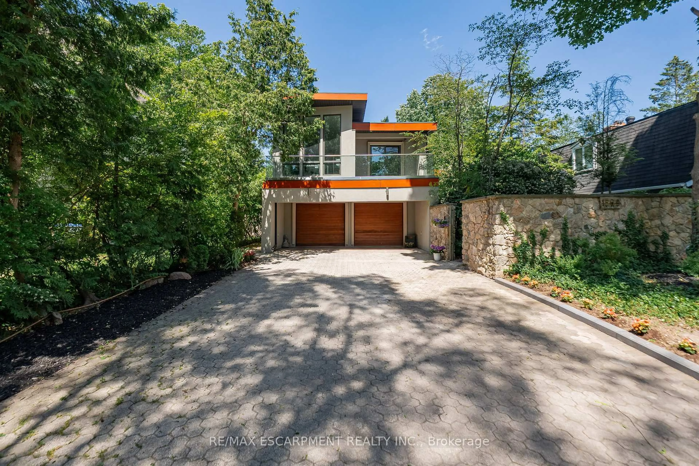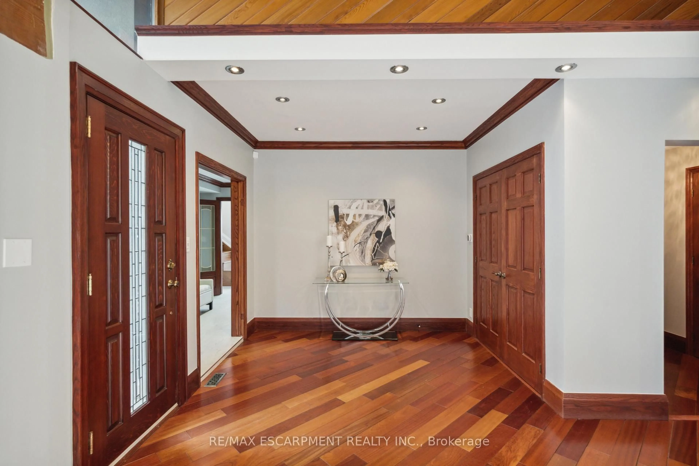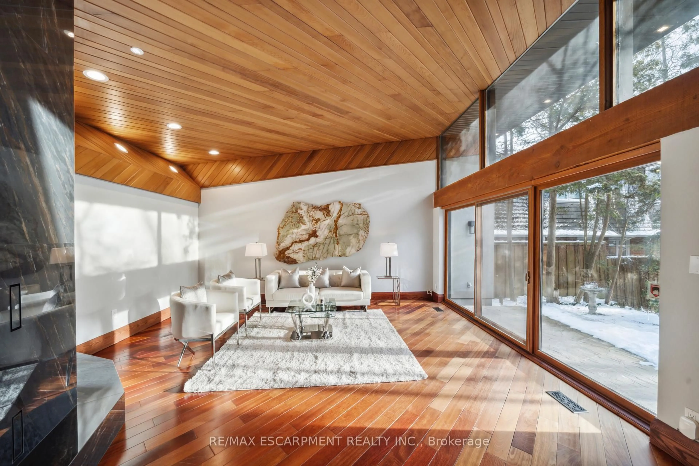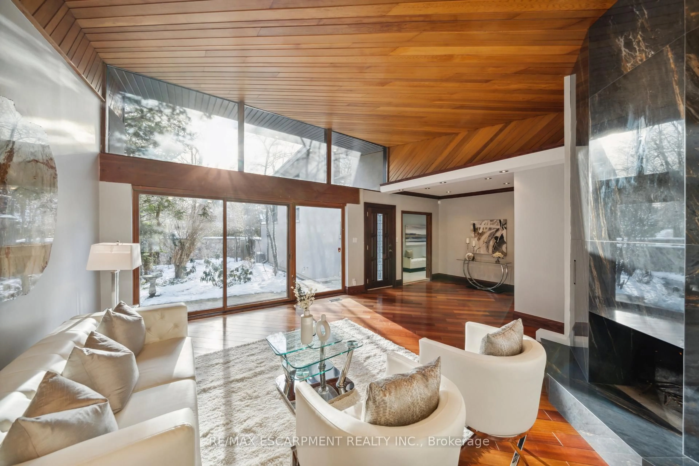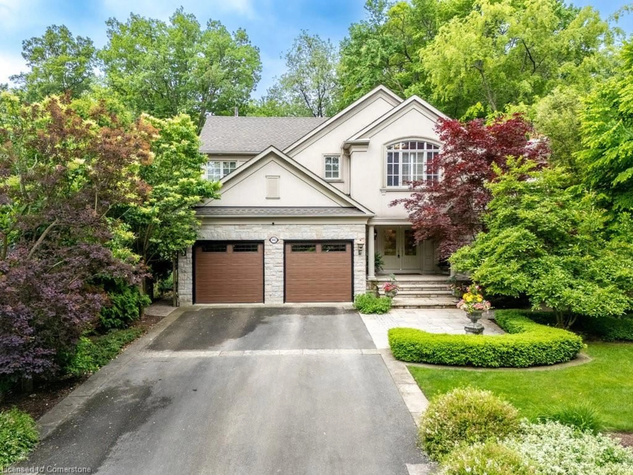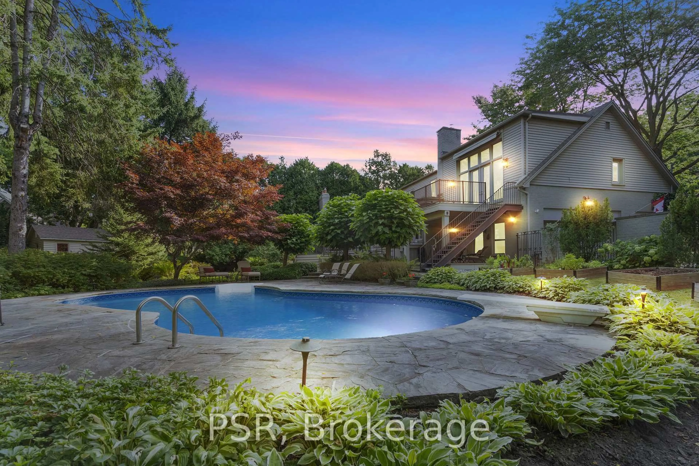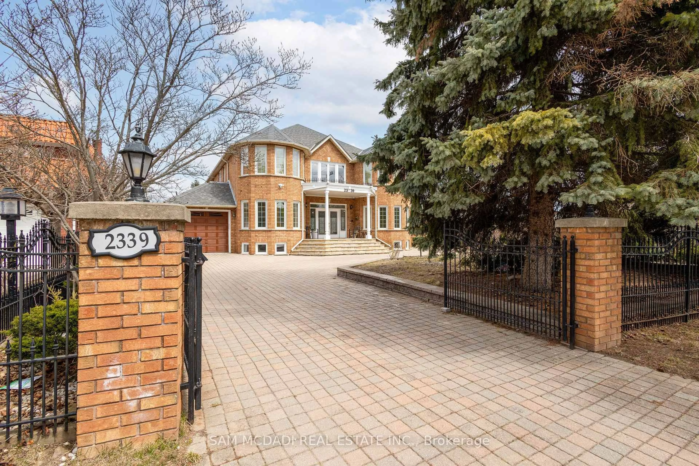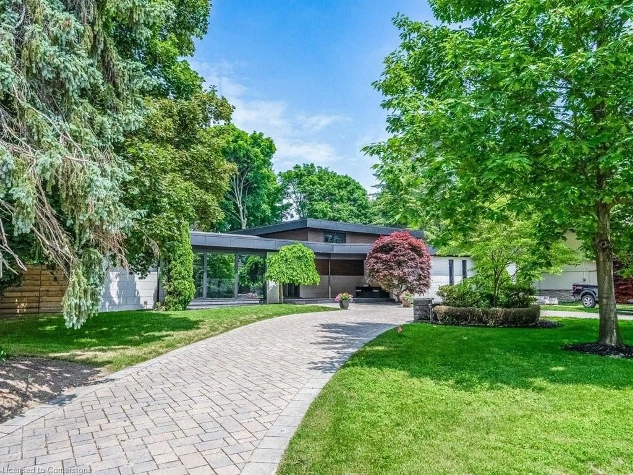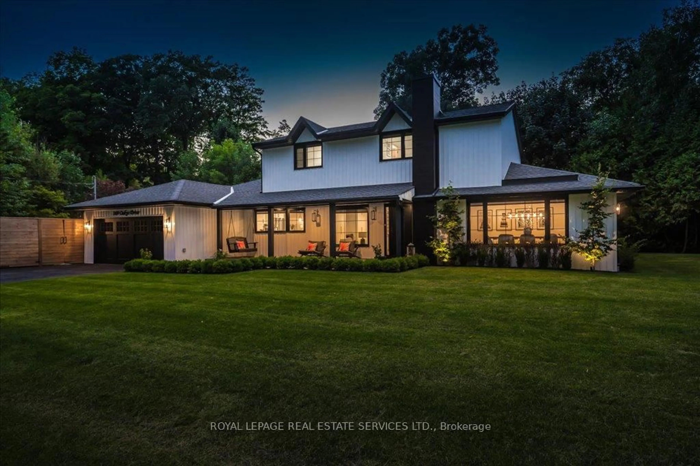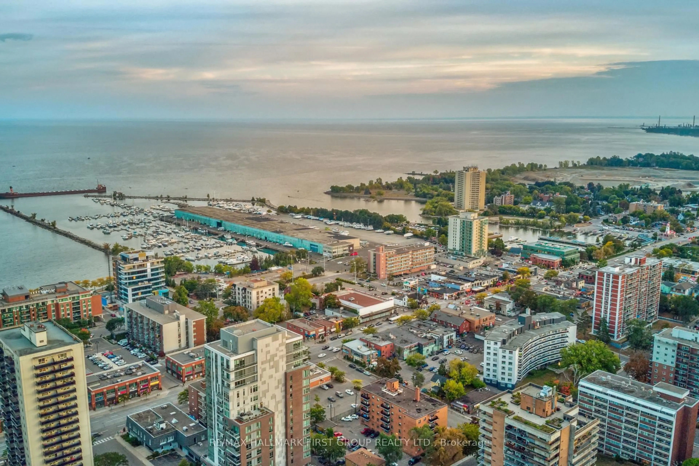1569 Glenburnie Rd, Mississauga, Ontario L5G 3C9
Contact us about this property
Highlights
Estimated valueThis is the price Wahi expects this property to sell for.
The calculation is powered by our Instant Home Value Estimate, which uses current market and property price trends to estimate your home’s value with a 90% accuracy rate.Not available
Price/Sqft$874/sqft
Monthly cost
Open Calculator

Curious about what homes are selling for in this area?
Get a report on comparable homes with helpful insights and trends.
+3
Properties sold*
$1.6M
Median sold price*
*Based on last 30 days
Description
This exquisite custom estate offers over 6,000 sq. ft. of luxurious living space, including an above-grade in-law suite ideal for extended family. Set on a rare 50x433-ft lot with exclusive access to Mary Fix Park, it's located on one of Mineola West's most prestigious streets, near top schools in the Kenollie District, Mississauga Golf & Country Club, and Lake Ontario. The open-concept design is filled with natural light from skylights and expansive windows, highlighting Brazilian cherry hardwood, 20-ft cedar ceilings, and elegant marble finishes. With 5+1 bedrooms and 7 bathrooms, the home features a stunning primary suite with a private balcony, a five-piece ensuite, and serene backyard views. A chef's kitchen on the second floor boasts custom cabinetry, high-end appliances, a walk-in pantry, and a glass-floor balcony overlooking the family room. The lower level includes a recreation room, a kitchenette, a wine cellar, and a bedroom with a Roman bath. The private, tree-lined backyard features a raised deck and lush landscaping, while the front showcases a stone interlock courtyard and a 10-car driveway. Exterior lighting and a full security system complete this exceptional home, a rare blend of craftsmanship, design, and location in Mineola West. Luxury Certified.
Property Details
Interior
Features
Main Floor
Kitchen
4.77 x 5.12Stainless Steel Appl / Breakfast Area / O/Looks Family
Dining
5.06 x 3.39Fireplace / W/O To Balcony / hardwood floor
Br
3.77 x 4.433 Pc Ensuite / Large Closet / Window
Office
3.77 x 3.0Window / hardwood floor
Exterior
Features
Parking
Garage spaces 2
Garage type Built-In
Other parking spaces 10
Total parking spaces 12
Property History
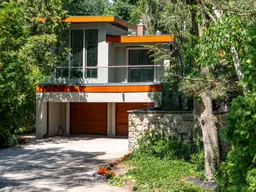 42
42