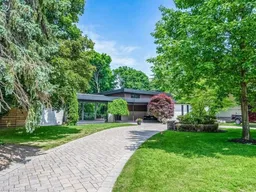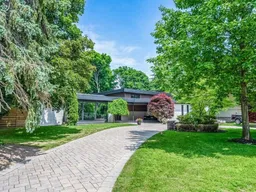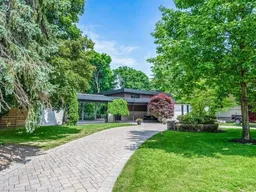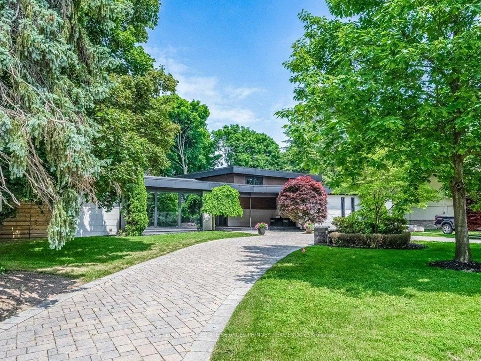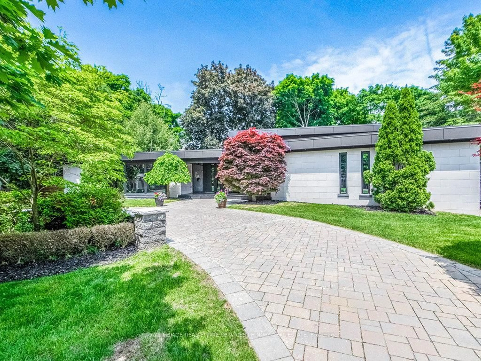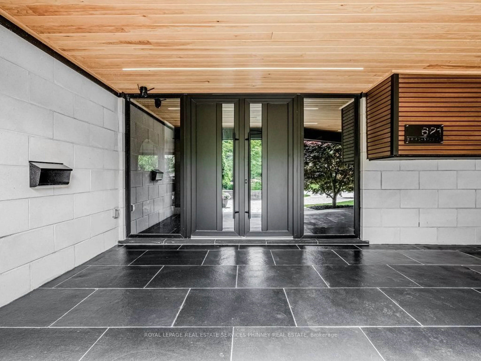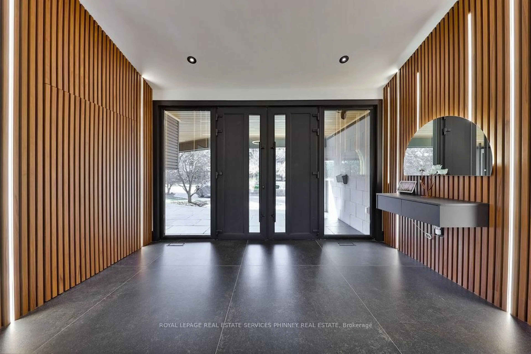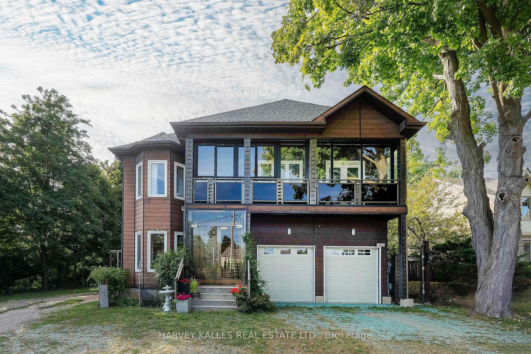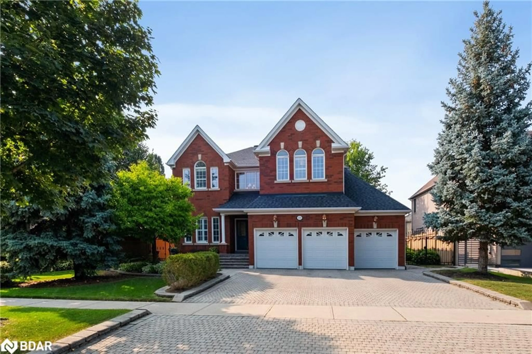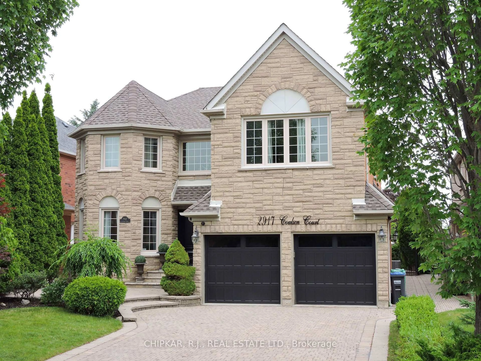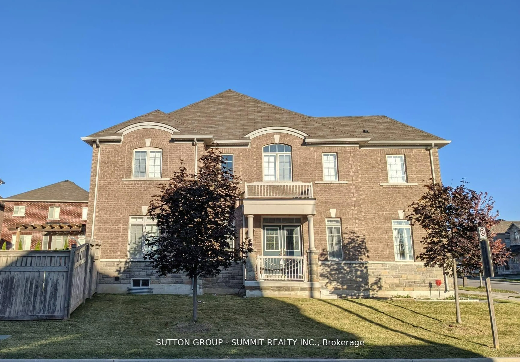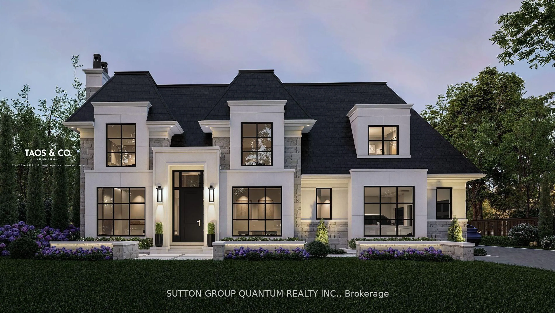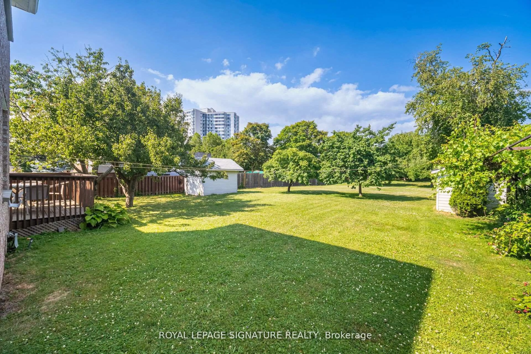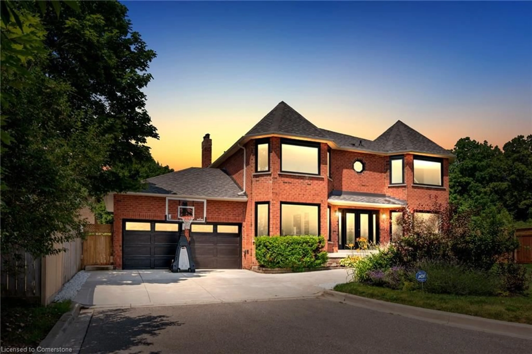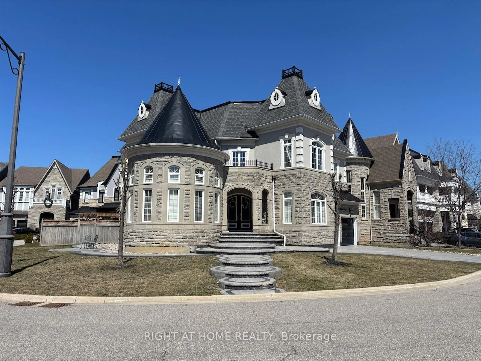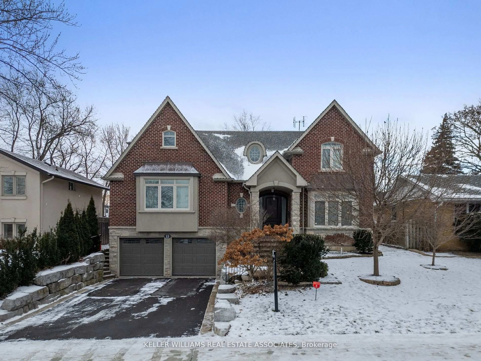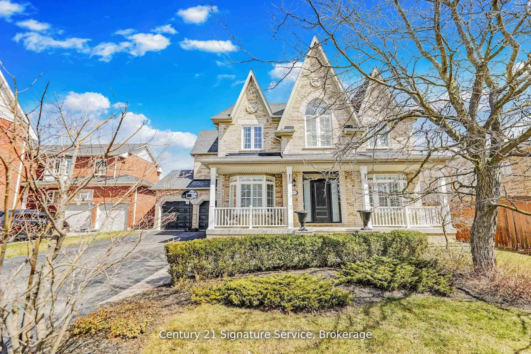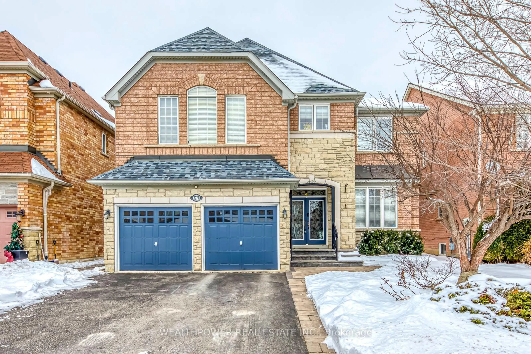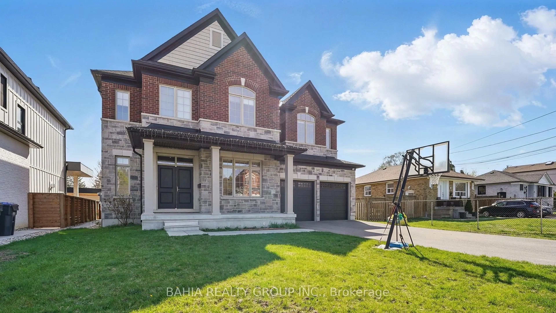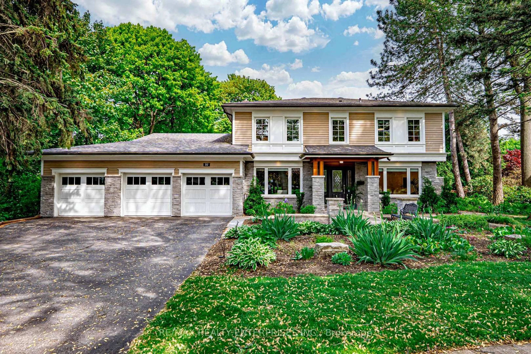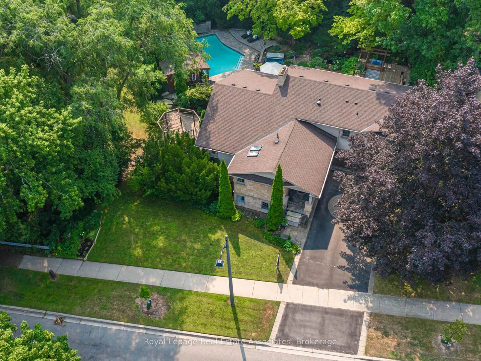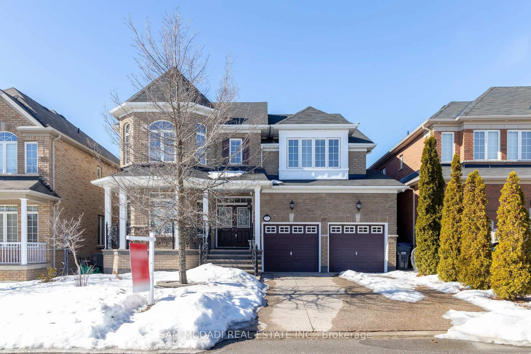621 Sir Richard's Rd, Mississauga, Ontario L5C 1A3
Contact us about this property
Highlights
Estimated valueThis is the price Wahi expects this property to sell for.
The calculation is powered by our Instant Home Value Estimate, which uses current market and property price trends to estimate your home’s value with a 90% accuracy rate.Not available
Price/Sqft$1,389/sqft
Monthly cost
Open Calculator

Curious about what homes are selling for in this area?
Get a report on comparable homes with helpful insights and trends.
+5
Properties sold*
$1.5M
Median sold price*
*Based on last 30 days
Description
A modern and luxurious five-bedroom family home situated in an exclusive and quaint community of South Mississauga high above the Credit Valley and PGA tour-famous Mississauga Golf & Country Club. A stunning mid-century modern-inspired abode where Functionality, Luxury and Contemporary design meet in perfect harmony. A trophy residence for those who seek Magazine-worthy design and quality craftsmanship. Loaded with tasteful features and accents.Soaring vaulted ceilings, White Oak Hardwood and Porcelain tile floors, Italian Onyx countertops and High-end appliances, Walnut cabinetry, integrated lighting features, built-in sound system, to name a few. Large Domex triple-pane thermal efficient windows and doors with safety glass, multi-point locking, and security camera system. Multiple walk-outs to allow an indoor-outdoor lifestyle. Enjoy the completely reimagined backyard landscaped with gorgeous stone and lighting features, a new in ground pool and cabana. Truly an entertainers delight!
Property Details
Interior
Features
Ground Floor
Kitchen
5.82 x 3.53B/I Appliances / Custom Counter / Vaulted Ceiling
Dining
5.13 x 5.44Porcelain Floor / W/O To Patio / Window Flr to Ceil
Family
6.43 x 6.05hardwood floor / W/O To Yard / Bay Window
Exterior
Features
Parking
Garage spaces 2
Garage type Attached
Other parking spaces 10
Total parking spaces 12
Property History
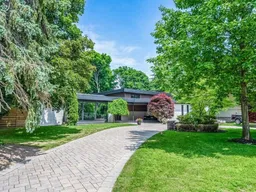 40
40