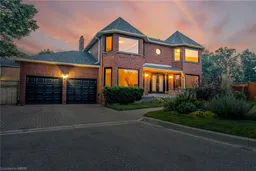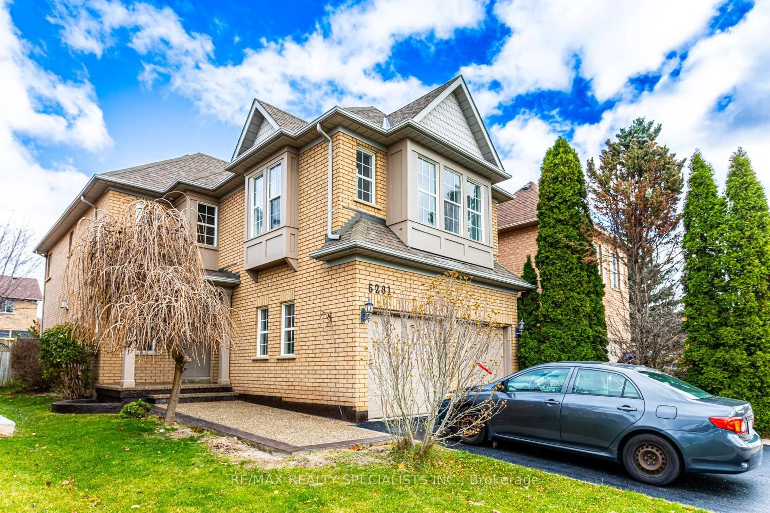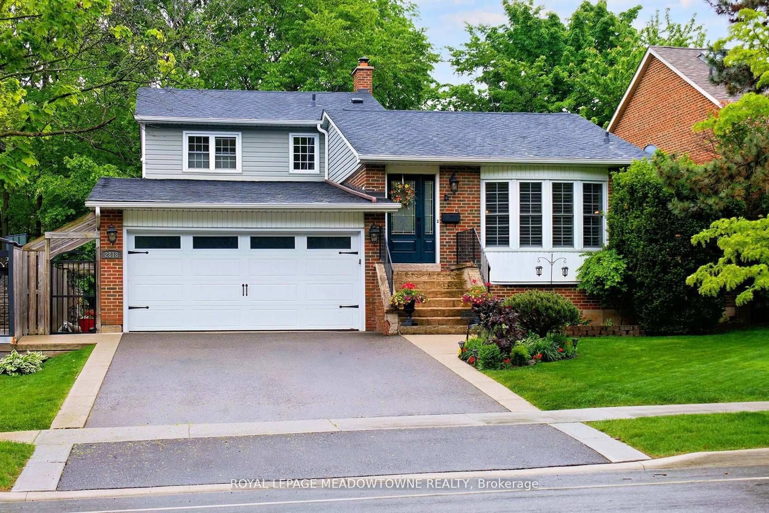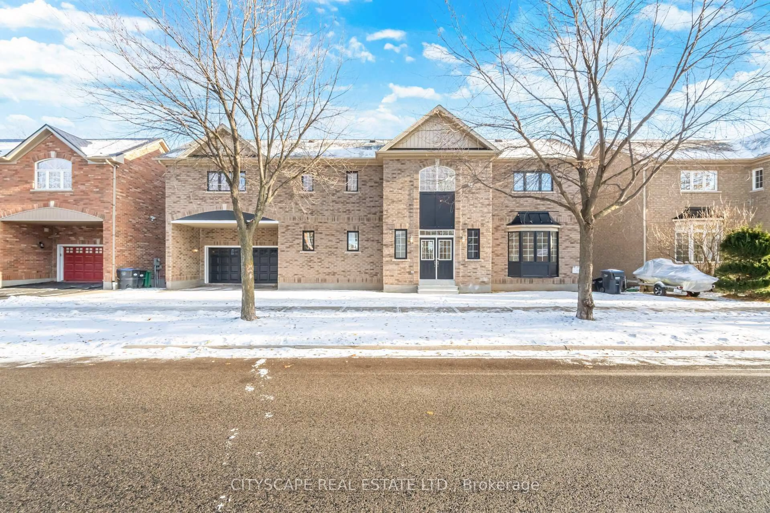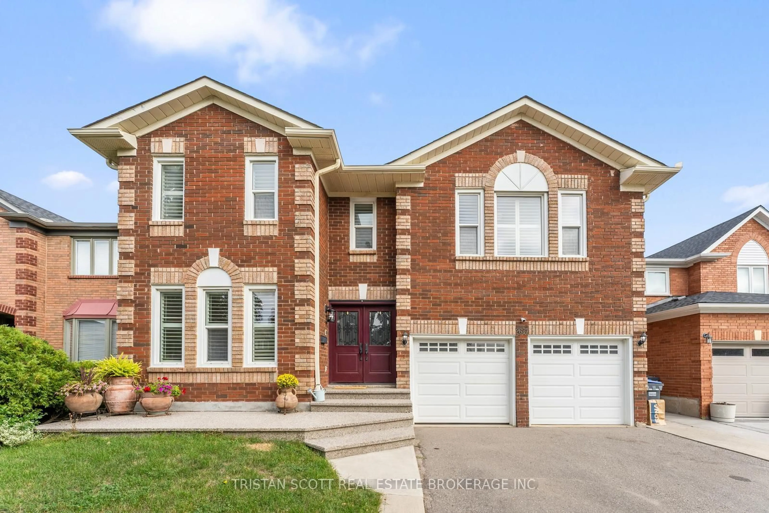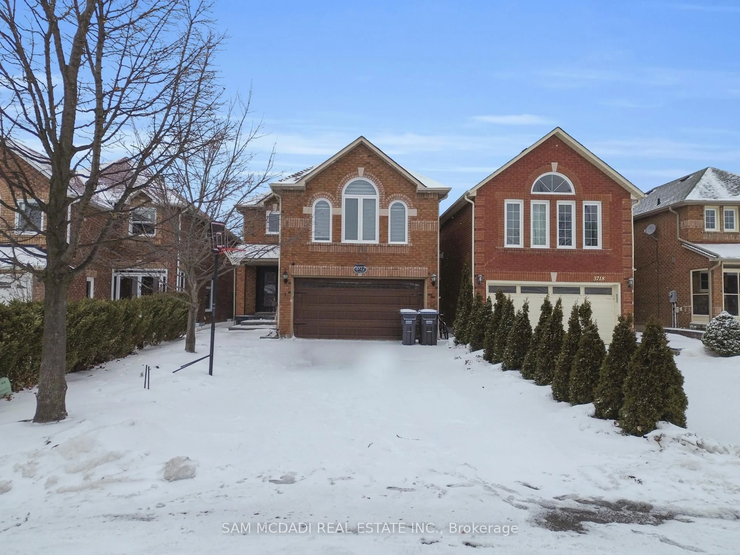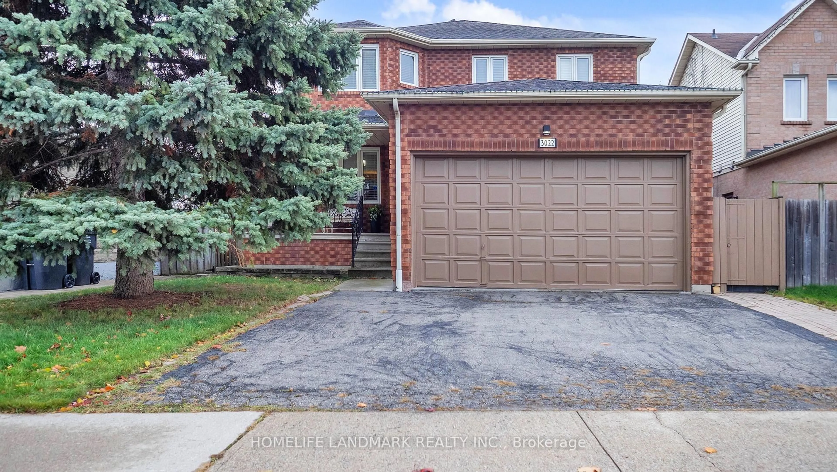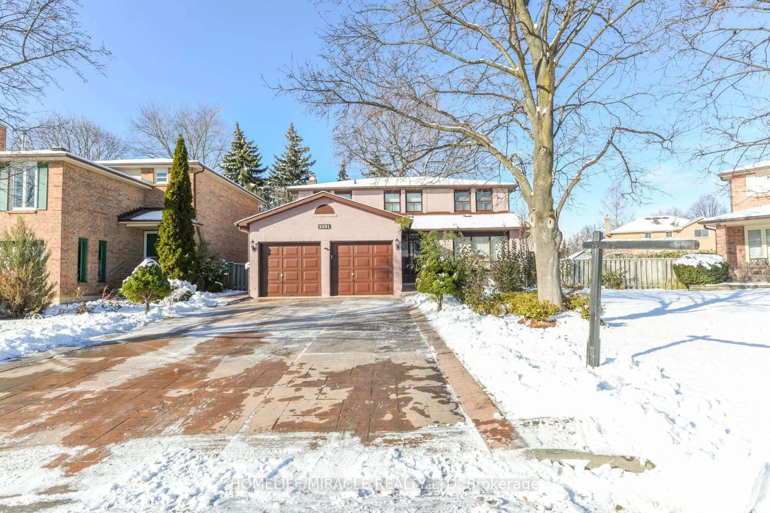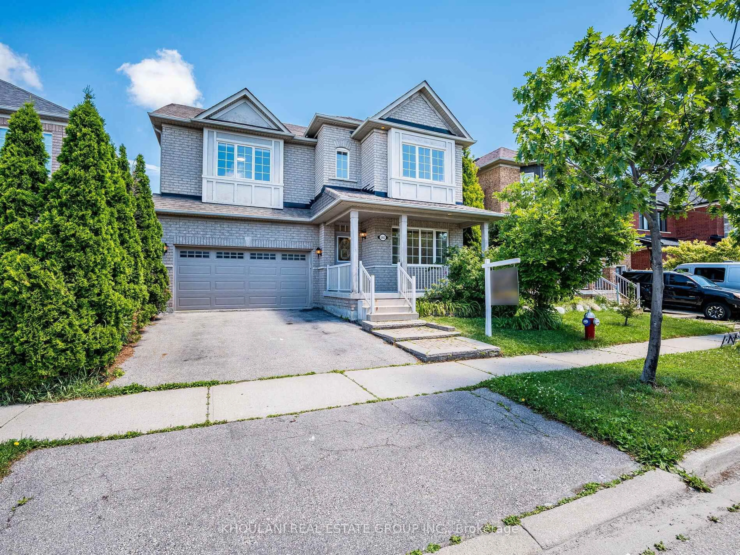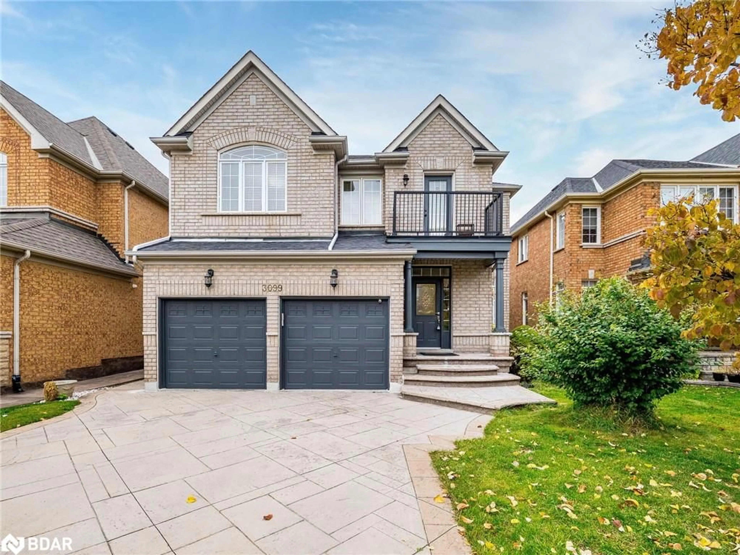Welcome To 3825 Trelawny Circle, Nestled In The Desirable Lisgar Community Of Mississauga. Set On The Largest Lot Within This Quiet Cul-De-Sac And Backing Onto Lush Greenspace, This Stunning Detached Home Offers Exceptional Curb Appeal With Its Brick Exterior, Double Car Garage, And Interlock Walkway. Fully Renovated On Both The Main And Upper Levels, The Interior Showcases Elegant Designer Finishes Throughout. An Inviting Open-Concept Layout Features A Formal Living Room, A Soaring Two-Storey Dining Area, And A Spacious Kitchen With Walkout To A Large Deck Overlooking The Backyard Oasis. Perfect For Entertaining, The Private Outdoor Space Boasts A Saltwater Inground Pool, Expansive Decking, And Convenient Access To The Garage. Upstairs, You'll Find Four Generously Sized Bedrooms, Including A Lavish Primary Suite With A Spa-Like 5-Piece Ensuite, Alongside A Beautifully Updated 4-Piece Main Bathroom. The Finished Basement Completes The Home With A Large Rec Room, Wet Bar, And FireplaceIdeal For Relaxing Or Hosting Guests. This Is A Rare Opportunity To Own A Truly Turn-Key Home That Balances Luxury, Comfort, And Tranquility In One Of Mississaugas Most Sought-After Neighbourhoods.
Inclusions: Central Vac,Dishwasher,Pool Equipment,Refrigerator,Window Coverings,All Elf's, Window Coverings, B/I Appliances, Pool Equipment, Reverse Osmosis System(Rental), Garage Door Opener, Shed.(Hwt & Reverse Osmosis System - Rentals)
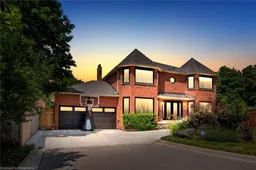 50
50