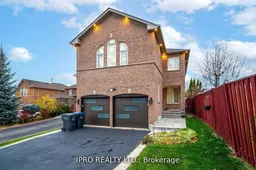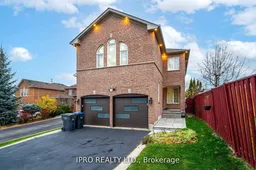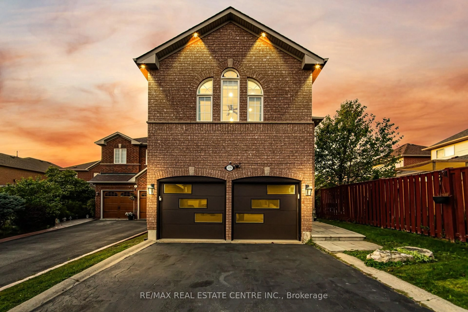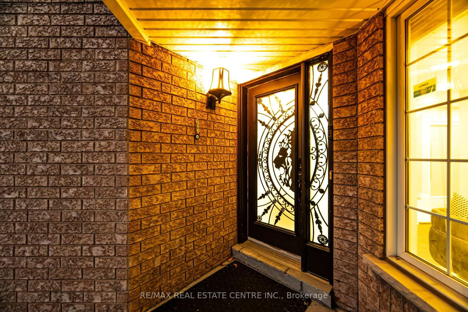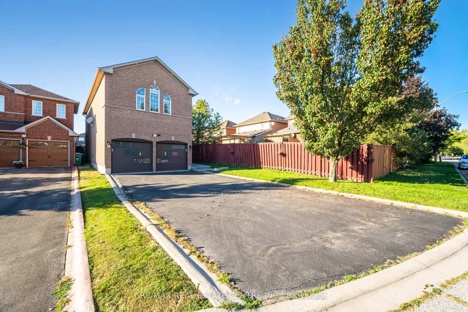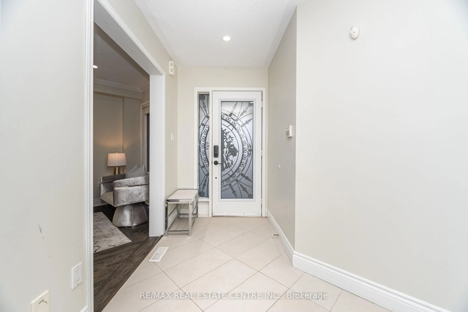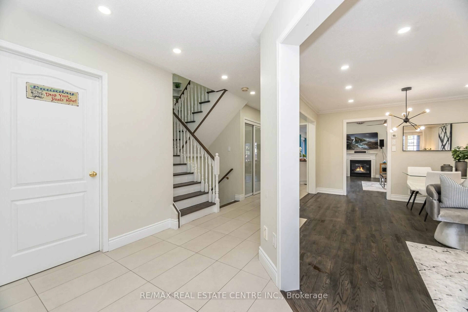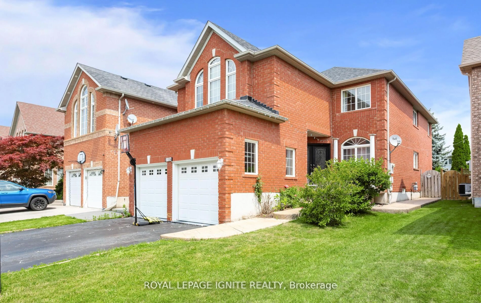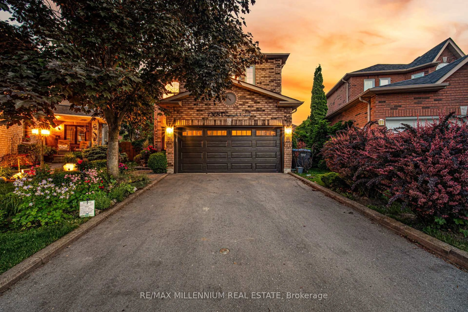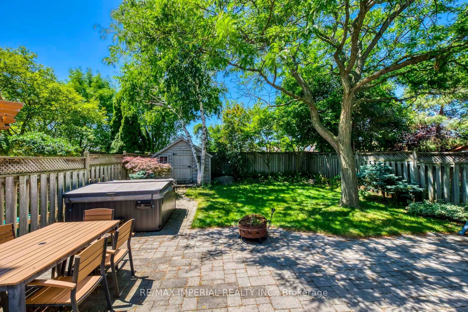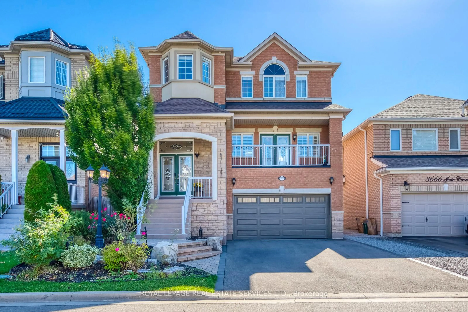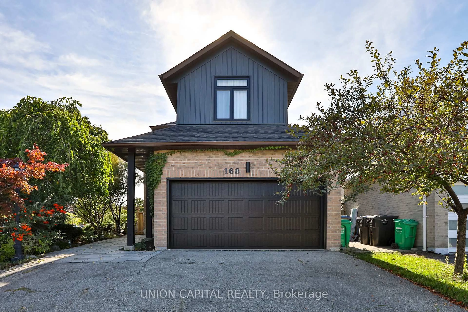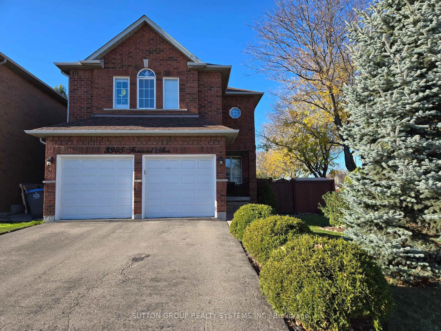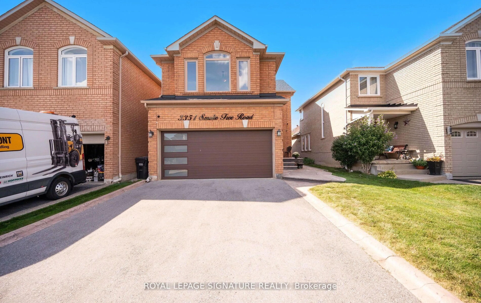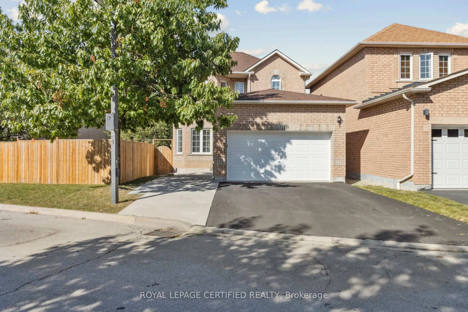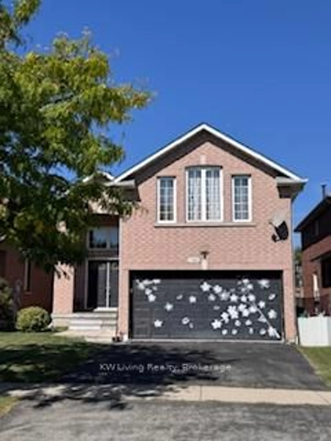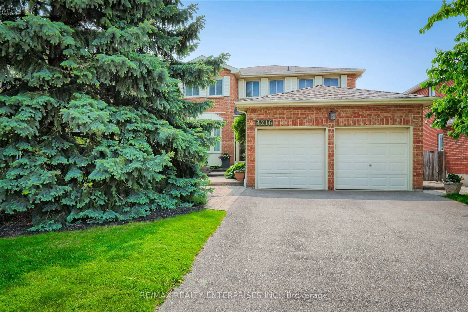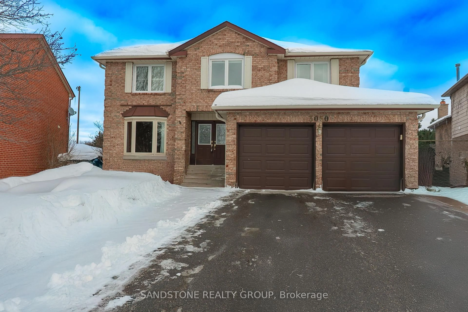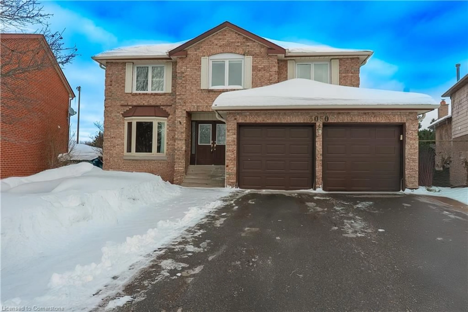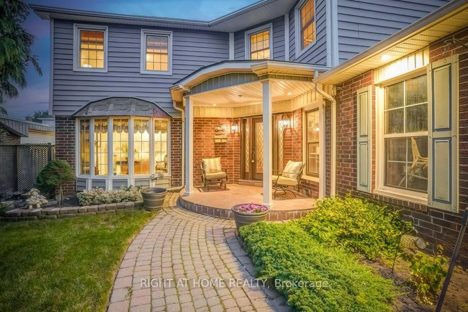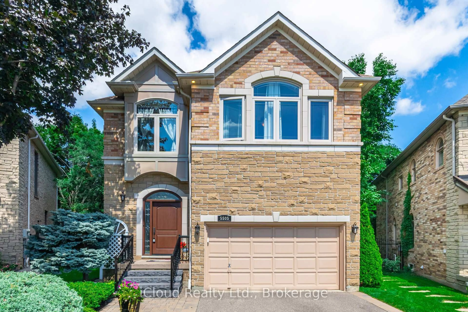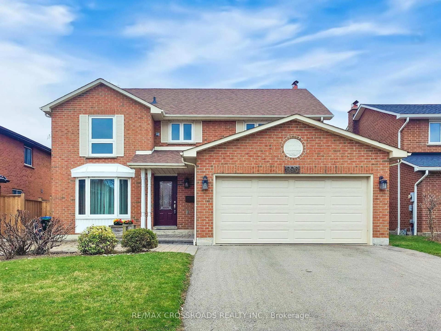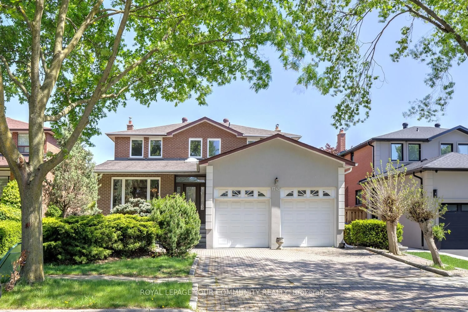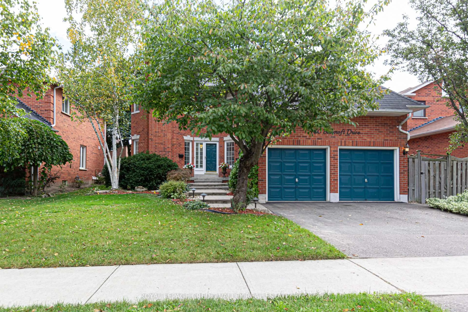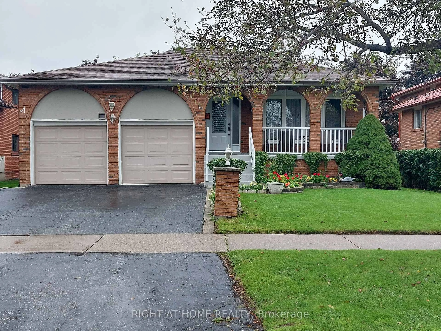3191 Oakview Rd, Mississauga, Ontario L5N 7N9
Contact us about this property
Highlights
Estimated valueThis is the price Wahi expects this property to sell for.
The calculation is powered by our Instant Home Value Estimate, which uses current market and property price trends to estimate your home’s value with a 90% accuracy rate.Not available
Price/Sqft$697/sqft
Monthly cost
Open Calculator

Curious about what homes are selling for in this area?
Get a report on comparable homes with helpful insights and trends.
+16
Properties sold*
$1.1M
Median sold price*
*Based on last 30 days
Description
Meticulously maintained and featuring over $200,000 in premium upgrades.This spacious 4-bedroom, 4-bathroom property features a bright and functional layout with a large eat-in kitchen, formal living and dining rooms, and a cozy family room with fireplace. This home showcases hardwood flooring and energy-efficient LED lighting throughout the house, creating a warm, elegant ambiance. The open-concept layout is perfect for modern living, highlighted by a gourmet chefs kitchen complete with high-end Kitchen Aid appliances, quartz countertops, and a spacious island ideal for both everyday meals and entertaining.Custom window coverings provide style and privacy across every room. The professionally finished basement is a true showstopper, featuring a state-of-the-art home theater, a wet bar, and a dedicated games area an exceptional space for relaxation and entertainment.Step outside to enjoy the tranquility of your fully fenced, professionally landscaped backyard. The extra-deep lot offers ample space for outdoor living with no sidewalk and an extended driveway, there's generous parking for both family and guests. Modernized garage doors and an updated front entry enhance the homes curb appeal.Combining luxury, comfort, and location, this exceptional property is perfect for growing families. Conveniently located near top-rated schools, parks, shopping, Go transit, and major highways.
Property Details
Interior
Features
2nd Floor
Br
4.13 x 2.77Double Closet / hardwood floor / Pot Lights
Primary
5.48 x 5.184 Pc Ensuite / hardwood floor / W/I Closet
Br
3.65 x 3.21hardwood floor / Double Closet / Pot Lights
Br
3.32 x 3.05hardwood floor / Pot Lights / Double Closet
Exterior
Features
Parking
Garage spaces 2
Garage type Attached
Other parking spaces 4
Total parking spaces 6
Property History
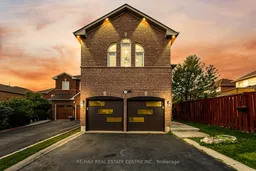
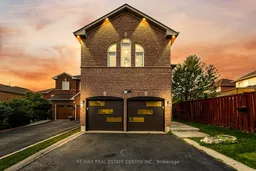 41
41