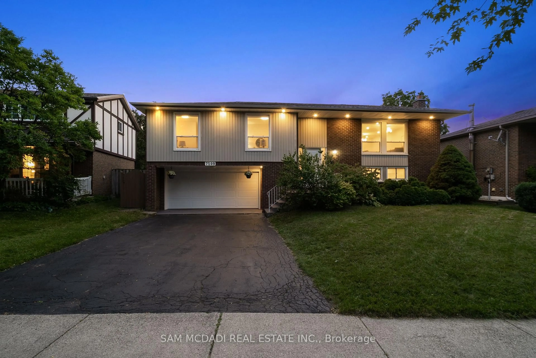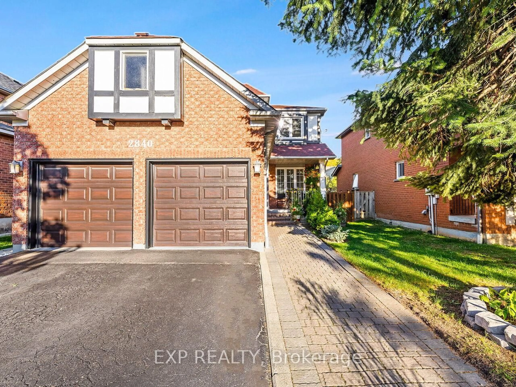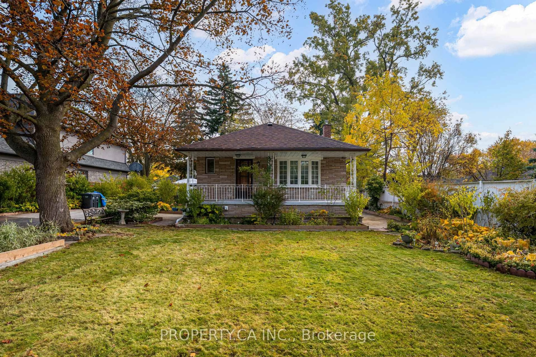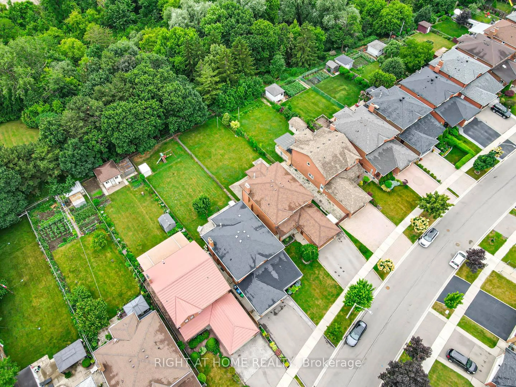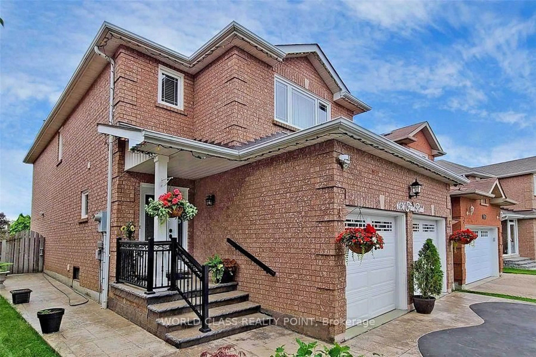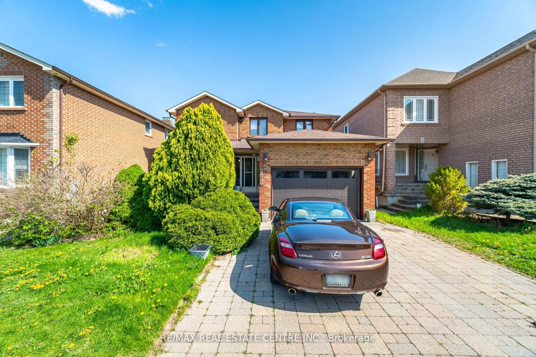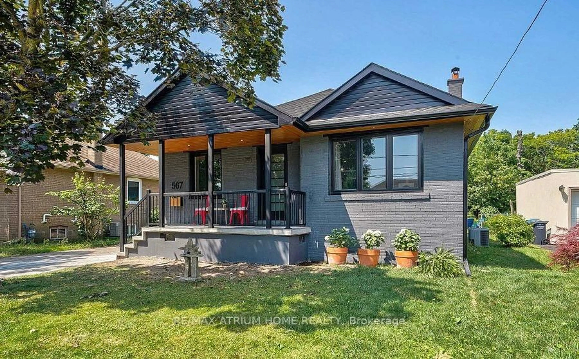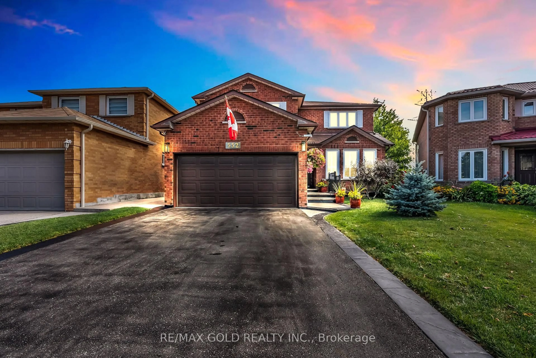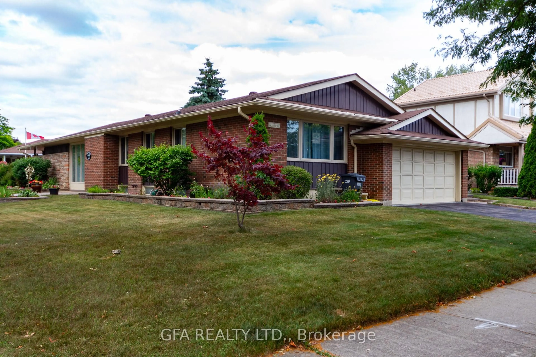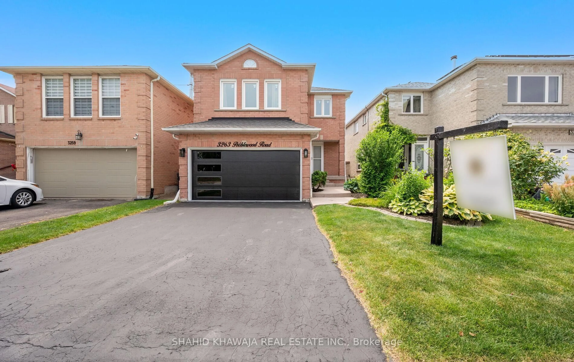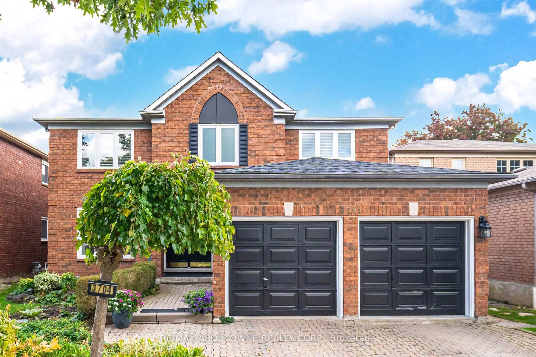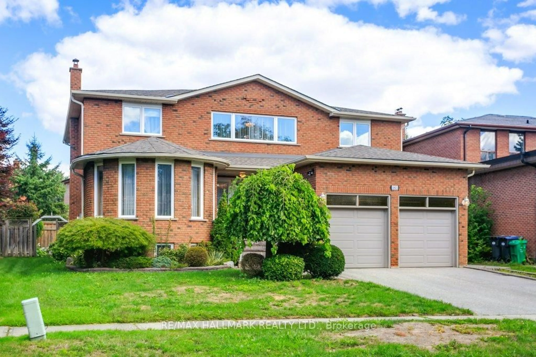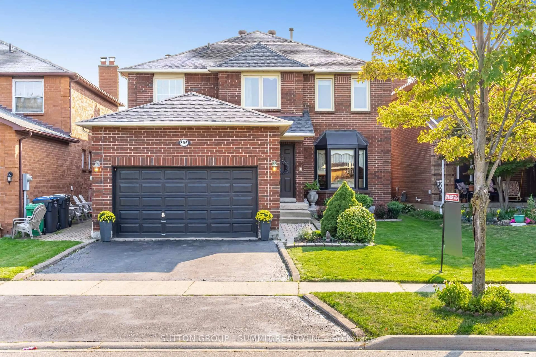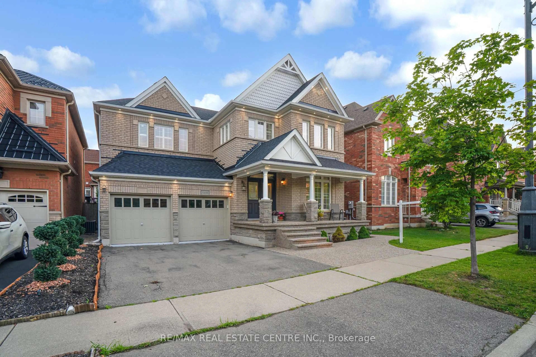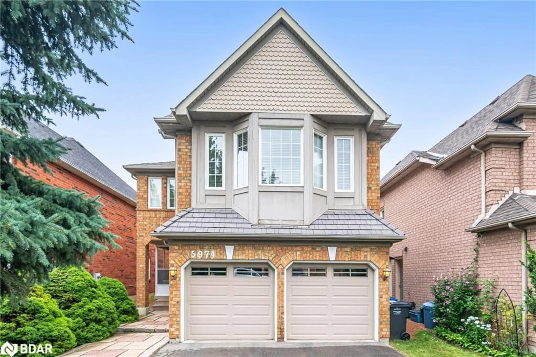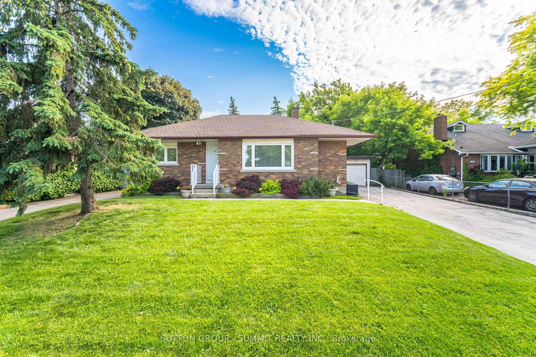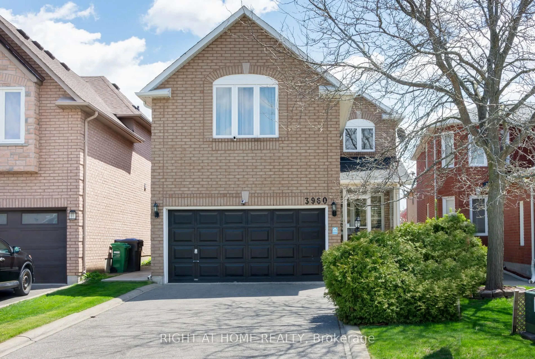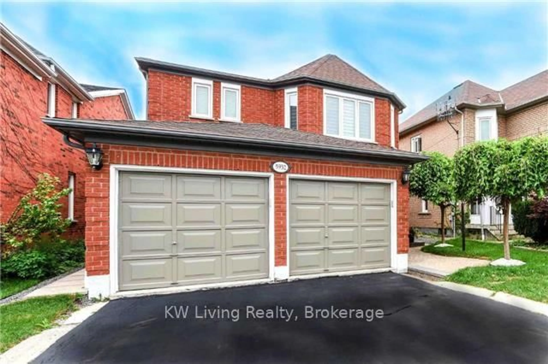Welcome to this beautiful home, offering a large living and dining room combination with hardwood floors (2007), family size sun filled walk-out kitchen combined with a solarium with skylights, lots of windows, overlooking the sunny south facing garden. Plenty of room for friends and family to gather in the family room with engineered hardwood floors and a wood burning fireplace. 4 bedrooms upstairs with Mirage engineered oak floors (2013), the master bedroom with walk in closet and full ensuite. The finished basement offers a large bedroom with a closet, a family room and an exercise room with a closet, which could be used as another bedroom, as well as plenty more space for storage and a workshop. Step out from the kitchen to the patio and enjoy the beautiful garden with colorful bloom, an inground pool with an attached spa which gives warmth even in cooler days, and the strawberries and raspberries picked from your own backyard and the sweet cherries from the front yard will make an excellent snack! Close to schools, mayor highways and shopping.Truly a very well-maintained home with numerous upgrades such as bathrooms, flooring, windows, roof and more. A full list in schedules.
Inclusions: Inclusions: Fridge, Stove, Built-In Dishwasher, All Window Coverings, All Electrical Light Fixtures, Workbench in Basement and Steel Cabinet, All Pool Related Equipment, Hot Water Tank
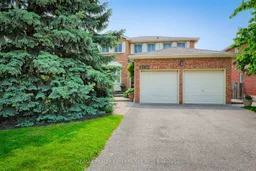 38
38

