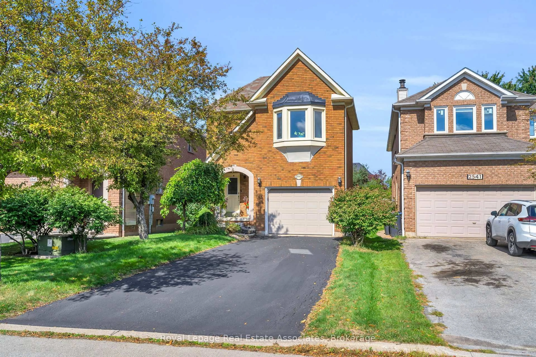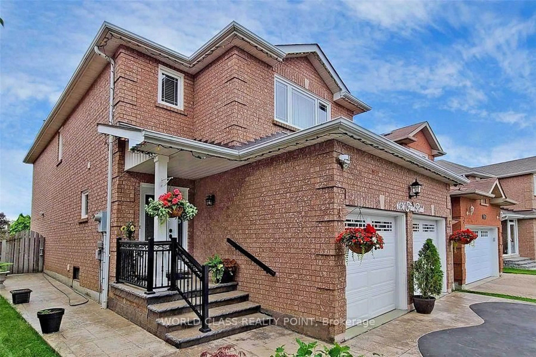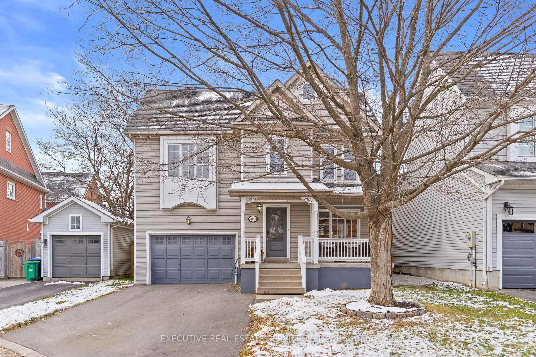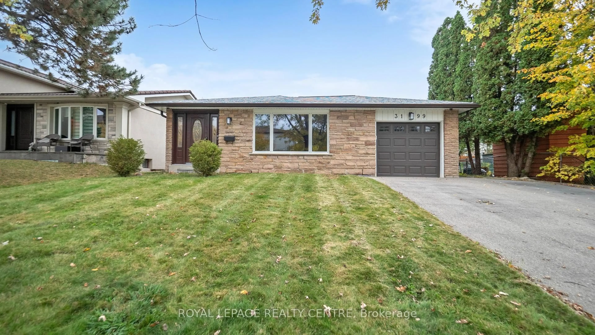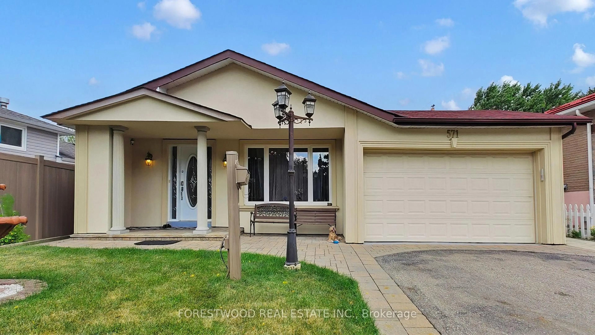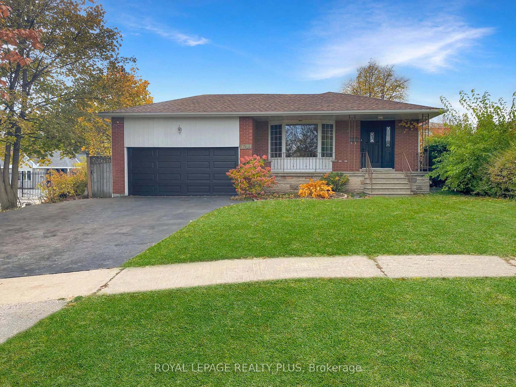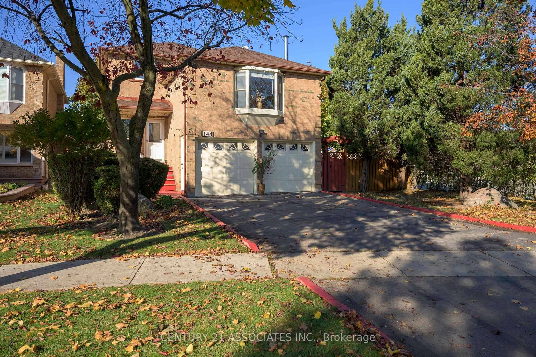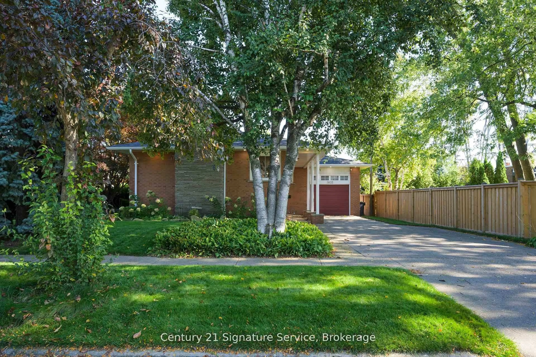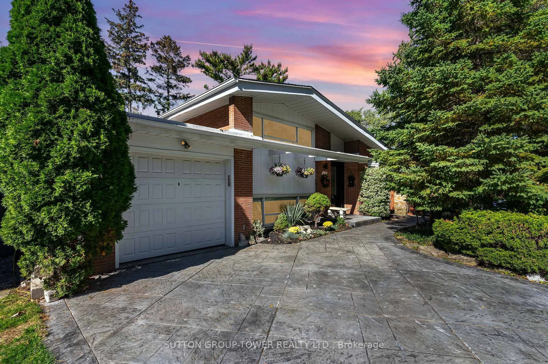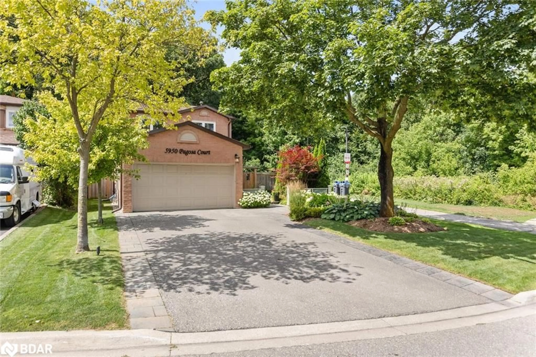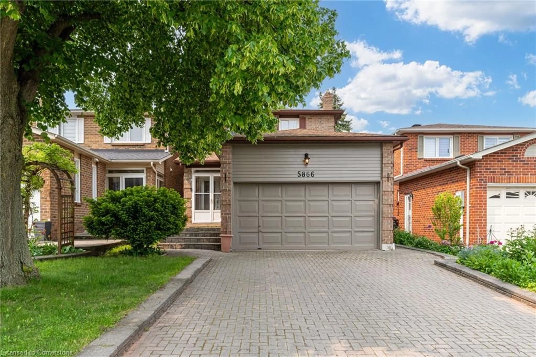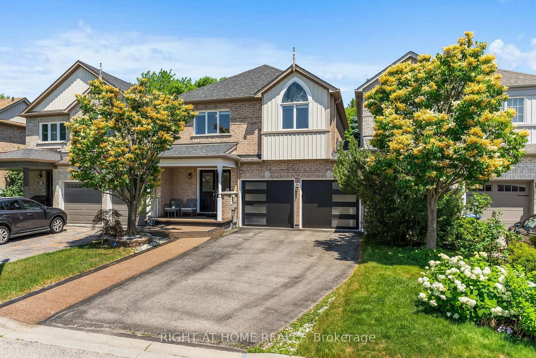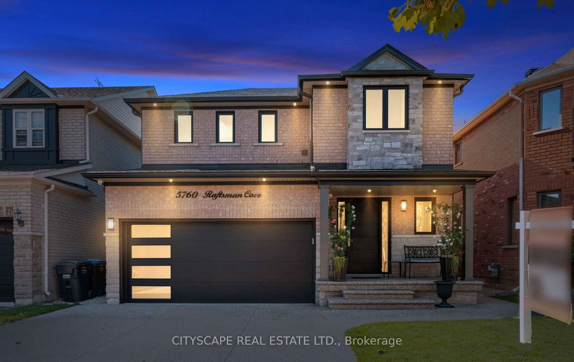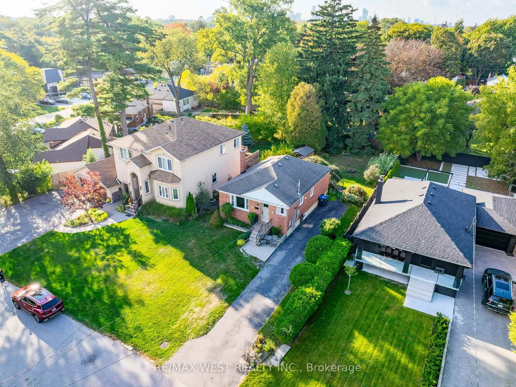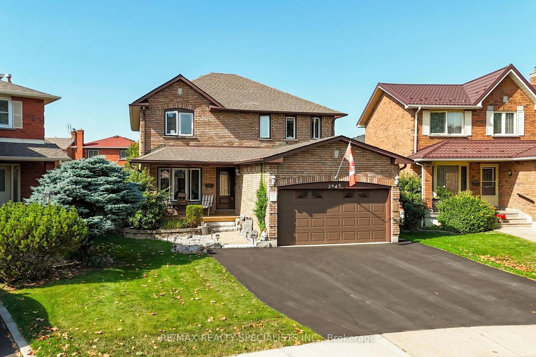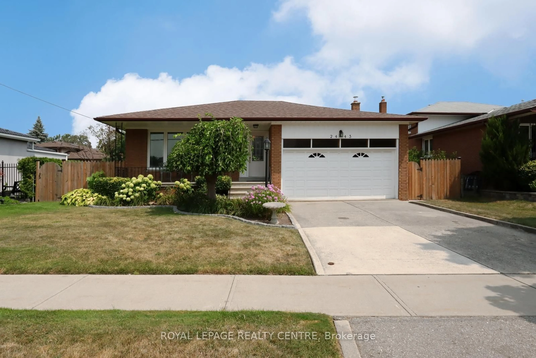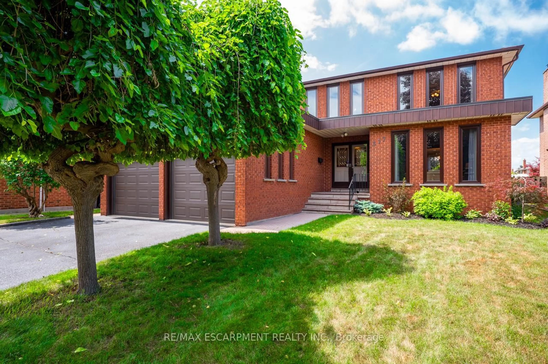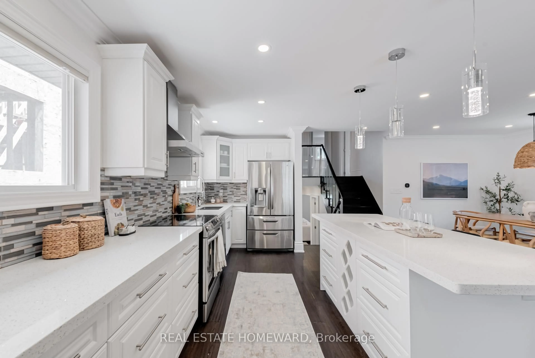This deceptively large bungalow on prestigious Joymar Drive offers far more space than first meets the eye, thanks to a thoughtfully designed extension that features a spacious eat-in kitchen, an oversized family room, and a generous primary bedroom. Located on one of the most sought-after streets in all of Streetsville, this property sits on an impressive flat, landscaped 65' x 133' lot which is larger than most. Many homes on Joymar Drive have been beautifully rebuilt into modern residences. A rare double-car over sized garage includes a second full-size garage door and a separate door providing direct access to the backyard. This is ideal for added convenience. Parking on the driveway for 6 cars. The interior garage access leads directly into the fully finished basement, where youll find newer laminate flooring, a bright and expansive rec room with wide windows, a home office with double closet and window, a 3-piece bathroom, laundry room, two finished oversized storage rooms, and a utility room. Flat ceilings on the main level add to its charm. This bungalow is perfectly situated within walking distance to top-ranked Vista Heights Public School and Streetsville Secondary School which both offer highly regarded French Immersion programs. Commuters will love the short walk to the GO Station, while everyone will appreciate the nearby shops, restaurants, cafés, pubs, and amenities of charming Streetsville Village. Come and experience the unique combination of space, location, and lifestyle. Your search stops here!!
Inclusions: existing stove, built in dishwasher, washer, dryer, all window coverings.
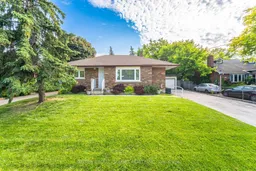 44
44

