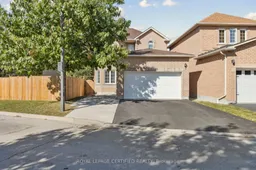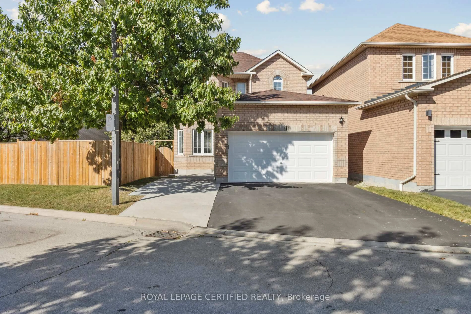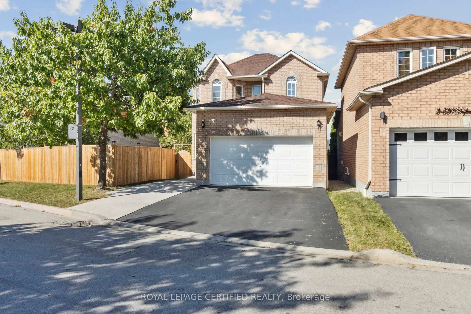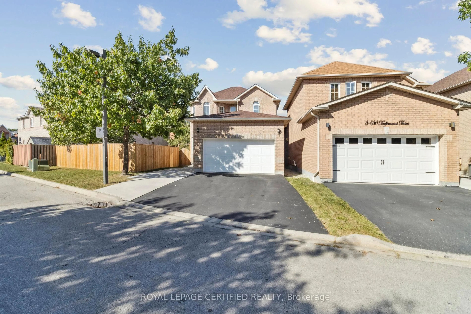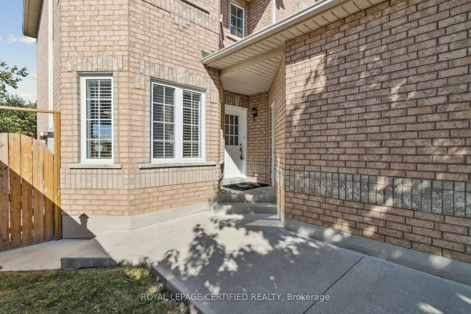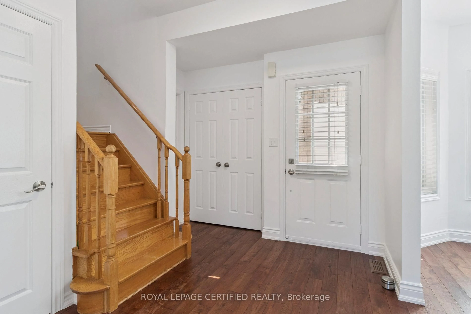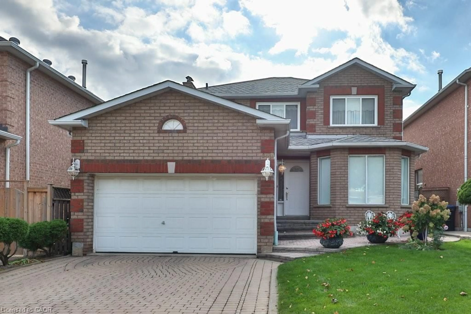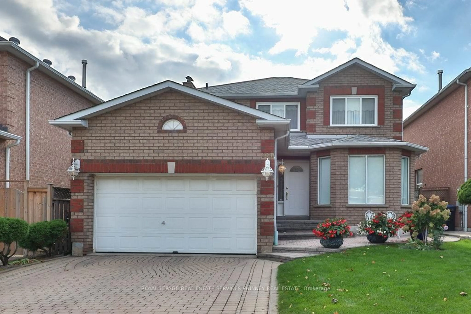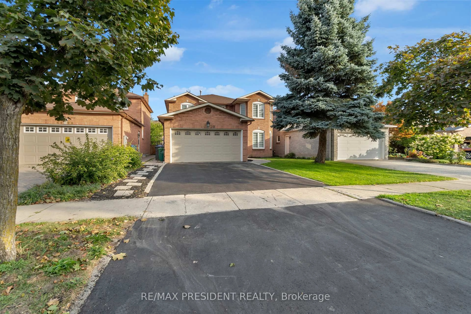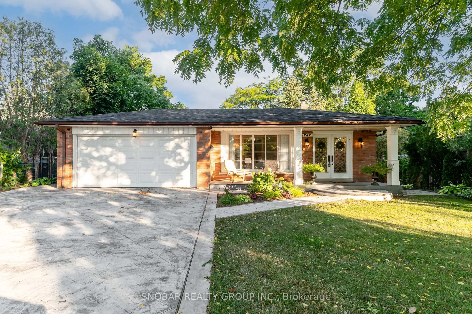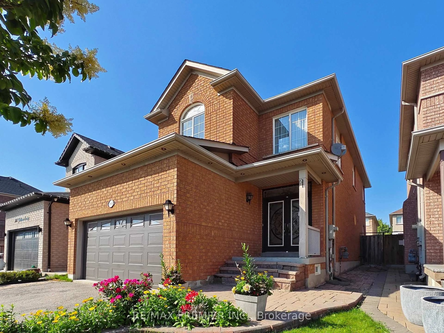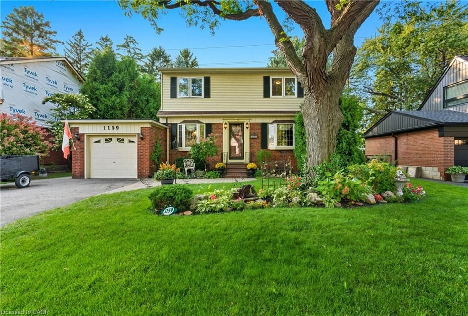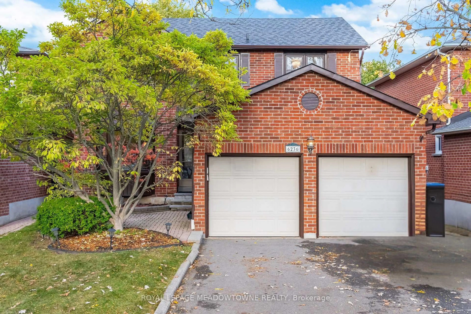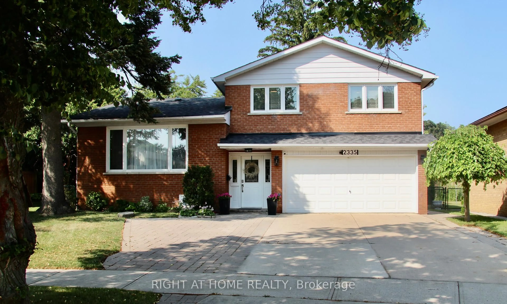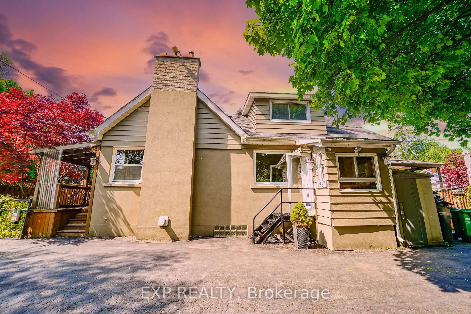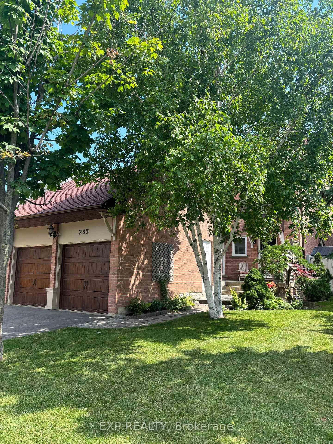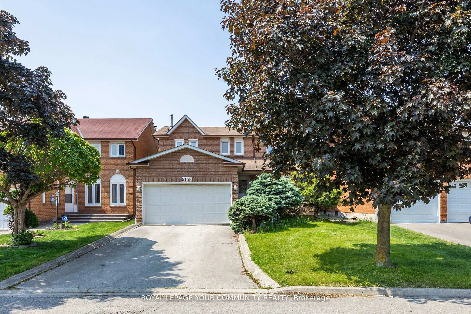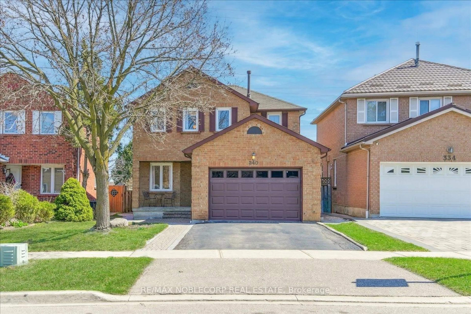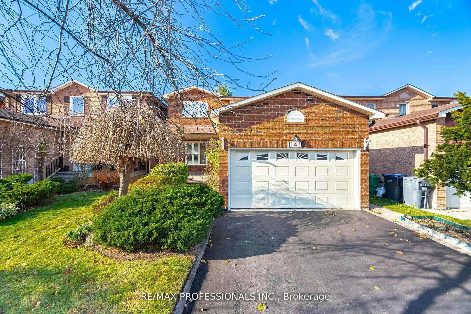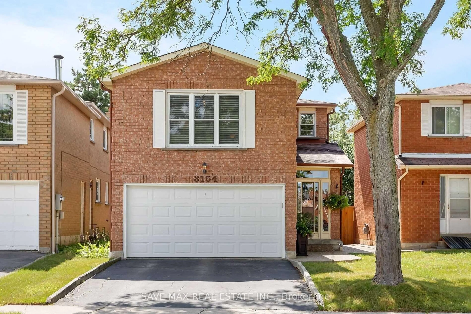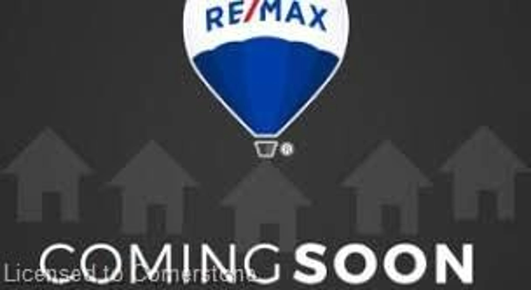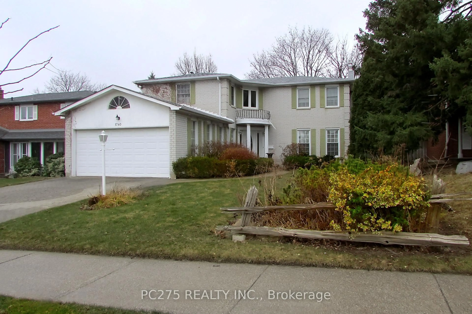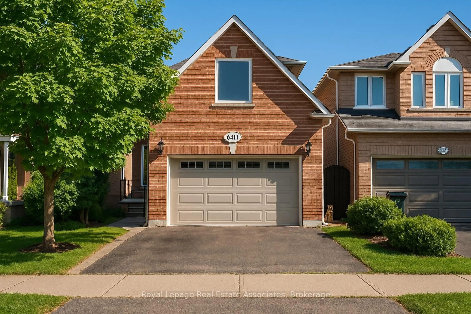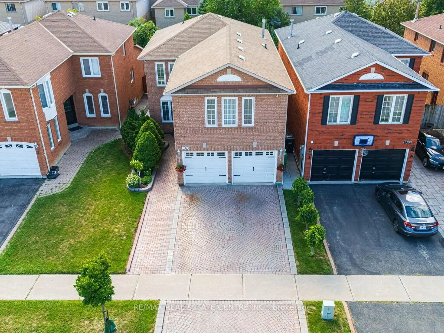530 Driftcurrent Dr #1, Mississauga, Ontario L4Z 4G2
Contact us about this property
Highlights
Estimated valueThis is the price Wahi expects this property to sell for.
The calculation is powered by our Instant Home Value Estimate, which uses current market and property price trends to estimate your home’s value with a 90% accuracy rate.Not available
Price/Sqft$882/sqft
Monthly cost
Open Calculator

Curious about what homes are selling for in this area?
Get a report on comparable homes with helpful insights and trends.
+9
Properties sold*
$1.3M
Median sold price*
*Based on last 30 days
Description
Tucked away on a quiet, family-friendly cul-de-sac in one of Mississaugas most desirable neighbourhoods, this move-in ready top to bottom 3-bedroom, 4-bath detached home sits on an oversized lot with 5 car parking. Inside, pride of ownership shines through. The home features a modern open-concept layout filled with natural light, with hardwood flooring throughout (no carpet), a fully renovated kitchen, renovated bathrooms, and spacious bedrooms. The finished basement offers excellent in-law or rental potential with a rough-in kitchen and a brand-new full bathroom complete with a walk-in shower. Located in a well-kept community, youre steps from Mississaugas largest parks (great for kids), the Paramount Athletic Centre, Iceland Arena, dog park, and trails. Best Schools in Mississauga! Enjoy unmatched convenience with Square One, Heartland Town Centre, major highways (401, 403, quick access to QEW), transit, and shopping just minutes away.
Upcoming Open Houses
Property Details
Interior
Features
Main Floor
Living
4.52 x 3.52hardwood floor / Gas Fireplace / Open Concept
Dining
3.8 x 3.11hardwood floor / Combined W/Living / Open Concept
Kitchen
3.64 x 3.11Stainless Steel Appl / Granite Counter / W/O To Deck
Exterior
Features
Parking
Garage spaces 2
Garage type Attached
Other parking spaces 4
Total parking spaces 6
Property History
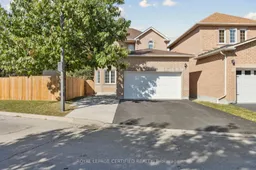 44
44