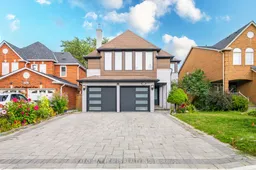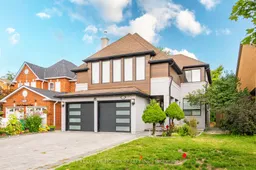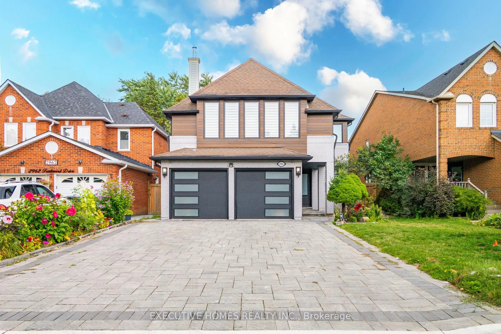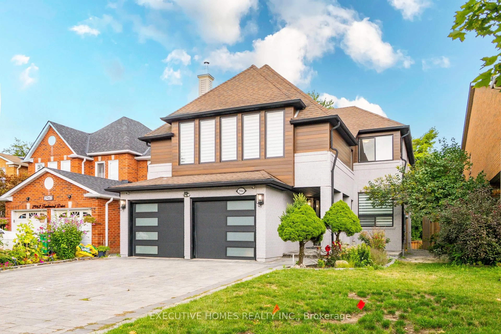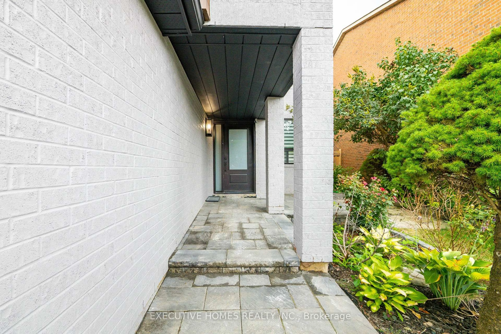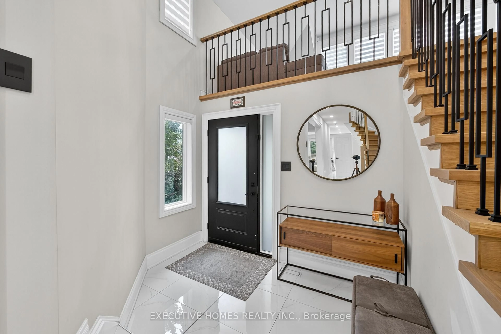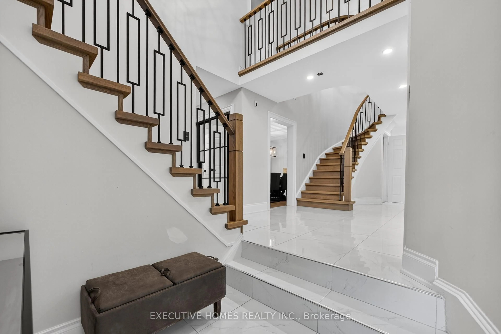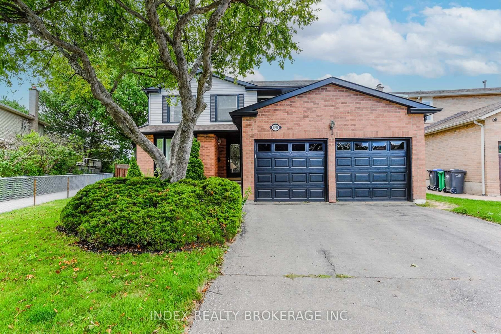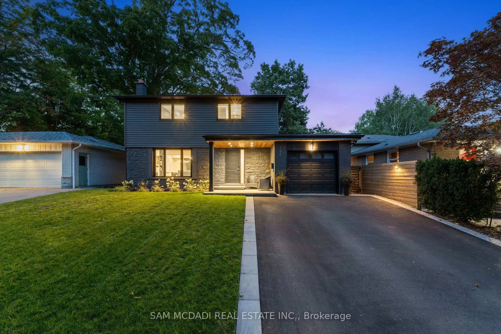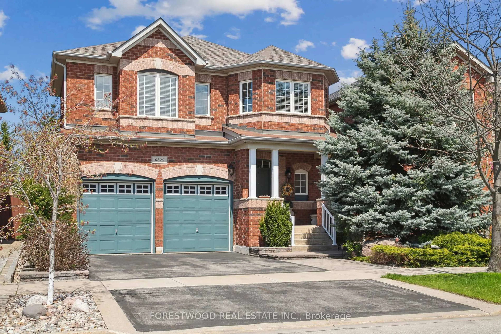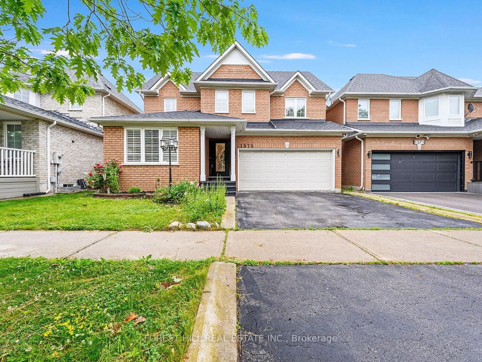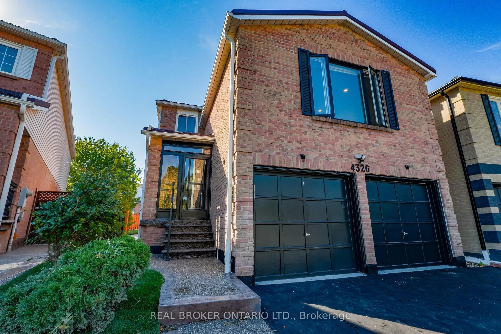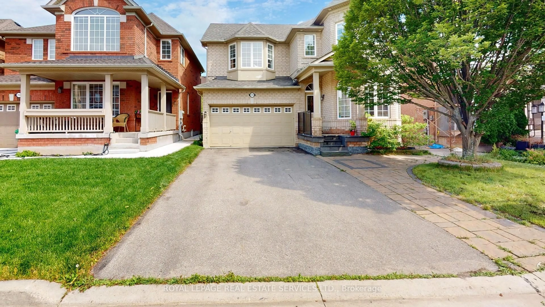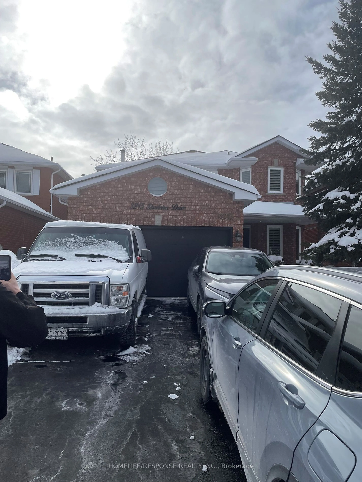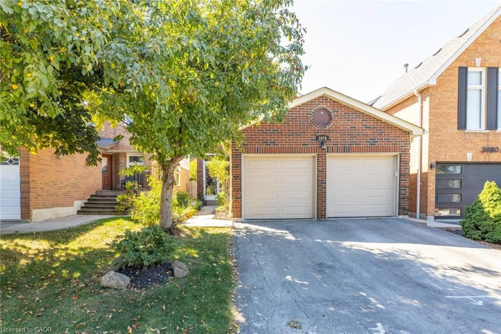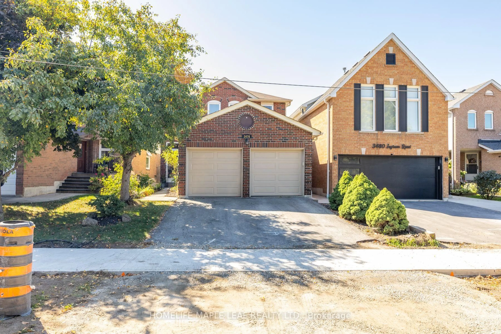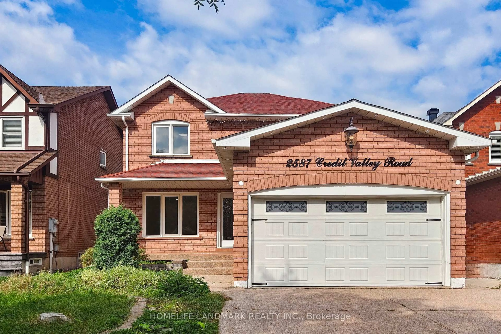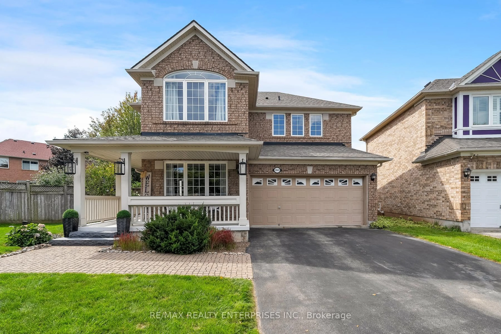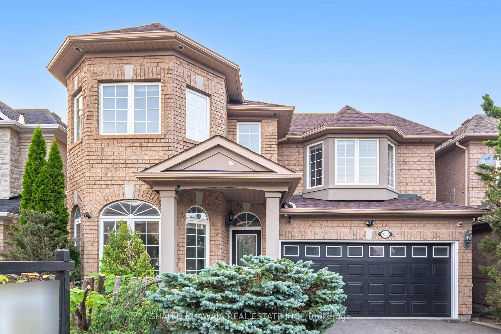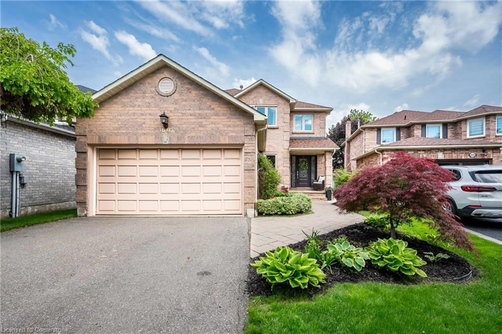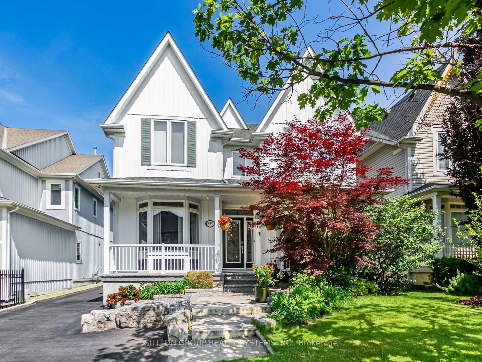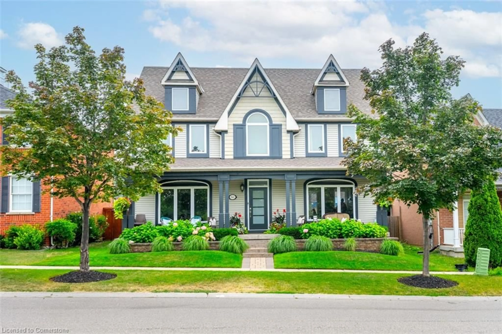2966 Tradewind Dr, Mississauga, Ontario L5N 6L3
Contact us about this property
Highlights
Estimated valueThis is the price Wahi expects this property to sell for.
The calculation is powered by our Instant Home Value Estimate, which uses current market and property price trends to estimate your home’s value with a 90% accuracy rate.Not available
Price/Sqft$549/sqft
Monthly cost
Open Calculator

Curious about what homes are selling for in this area?
Get a report on comparable homes with helpful insights and trends.
+16
Properties sold*
$1.1M
Median sold price*
*Based on last 30 days
Description
Your Dream Home Awaits in Mississauga! Step into this stunning, fully renovated detached home offering over 3,000 sq. ft. of elegantliving space in one of Mississauga's most desirable and accessible neighborhoods.Every inch of this owner-occupied gem has been thoughtfully upgraded-move-in readyand designed to impress!Key Features: 4 spacious bedrooms | 4 modern bathrooms Two separate inviting living rooms for family and entertaining Separate dining room perfect for hosting Finished basement for extra living or recreation space Gleaming hardwood and modern tile floors throughoutChef's Kitchen:A true showstopper featuring custom solid oak cabinetry, natural stone granite countertopsand island, marble backsplash, and top-of-the-line Miele & Wolf appliances-perfect for culinary enthusiasts.Outdoor Oasis:Enjoy a private backyard with a brand-new deck, ideal for summer gatherings and relaxation.Premium Upgrades: New A/C New LG Washer/Dryer Heat Pump Hot Water Tank Water Softener & Reverse Osmosis System UV Air Filtration upgrade on HVAC, with updated ductwork EV Charger Hookup in Garage Modern double garage doors with indoor accessUnbeatable Location: 5 mins to Hwy 401 & 407, GO Stations 10 mins to Hwy 403 Walking distance to parks, schools, library, and shoppingThis home is a rare find-luxury, convenience, and comfort all in one. Don't miss your chance to own this beautifully upgraded property. Schedule your private showing today!
Property Details
Interior
Features
Main Floor
Family
5.57 x 3.16Tile Floor / Stone Fireplace / Pot Lights
Living
5.48 x 3.15hardwood floor / Window / Formal Rm
Dining
4.25 x 3.17hardwood floor / Window / Formal Rm
Kitchen
3.98 x 3.22Tile Floor / Quartz Counter / Custom Backsplash
Exterior
Features
Parking
Garage spaces 2
Garage type Built-In
Other parking spaces 4
Total parking spaces 6
Property History
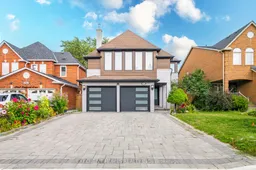
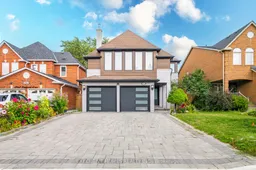 49
49