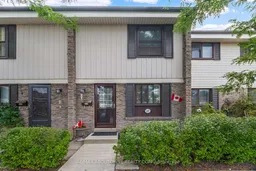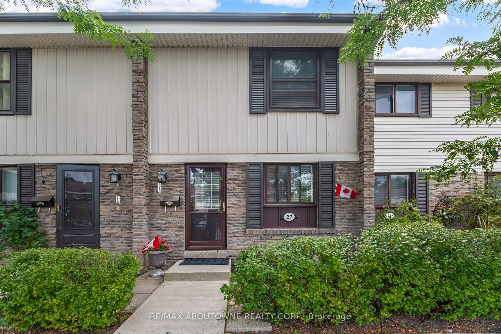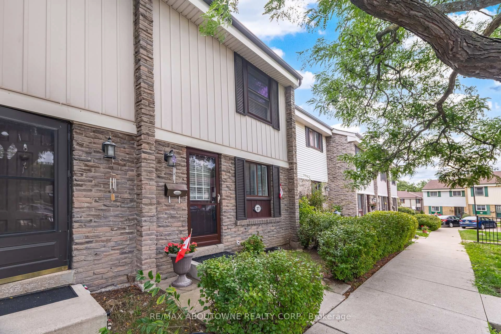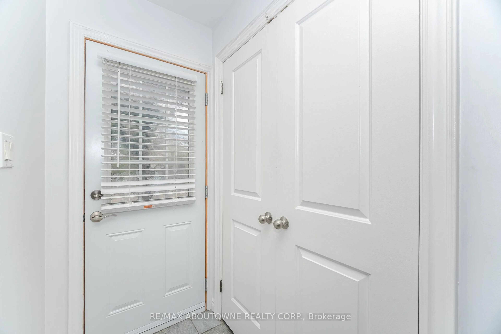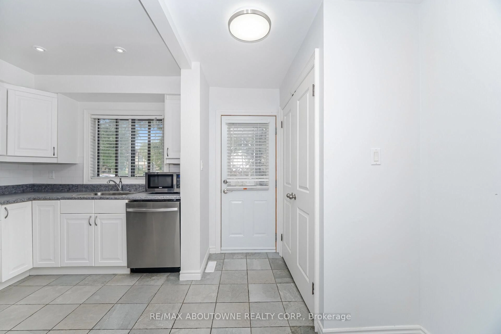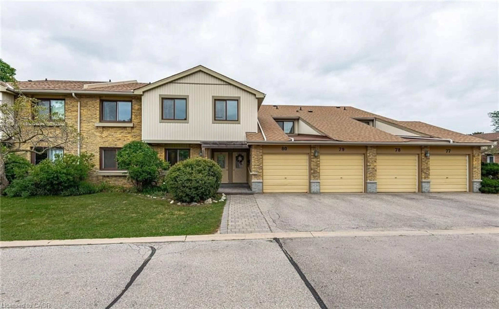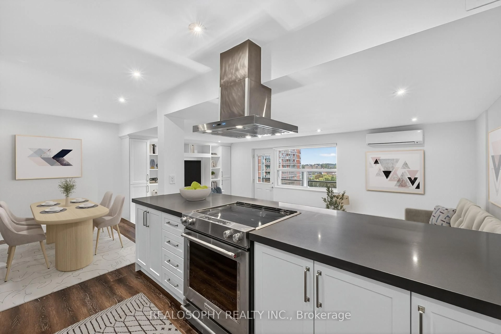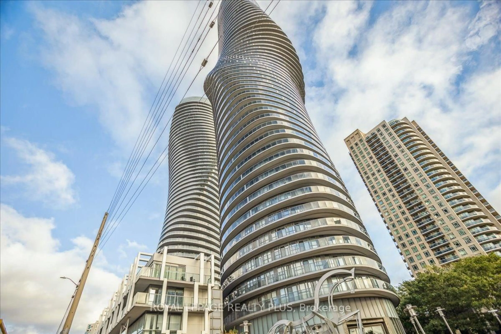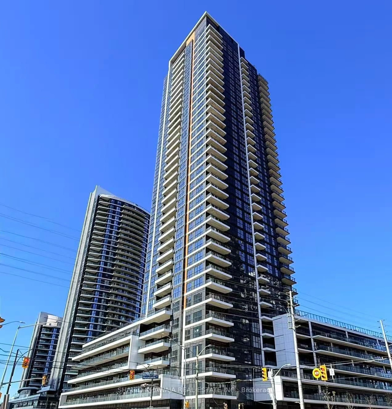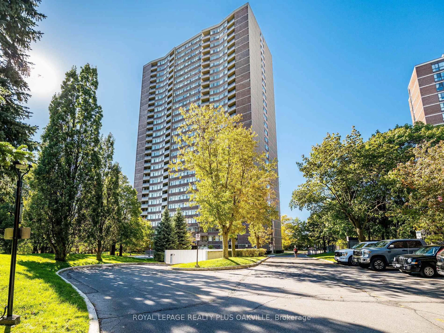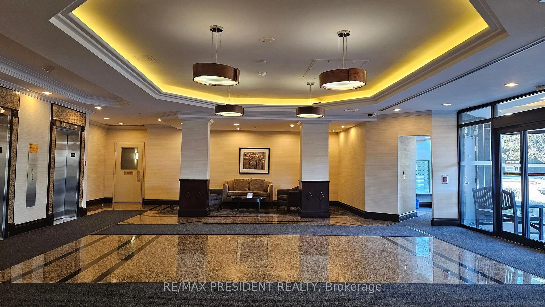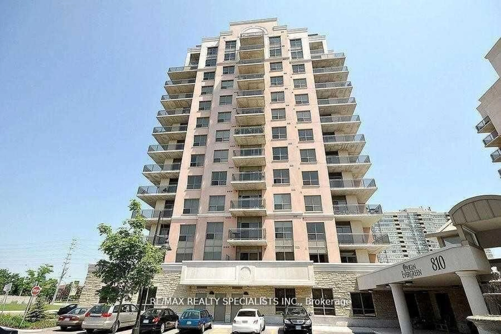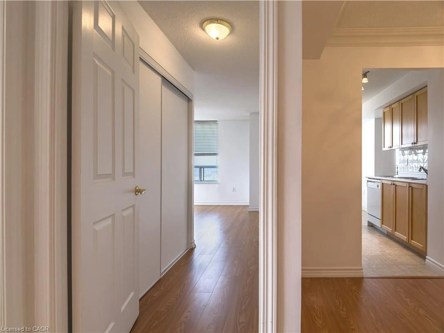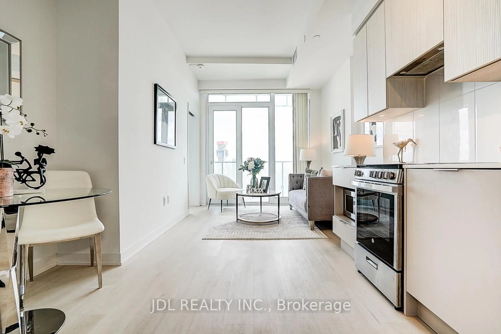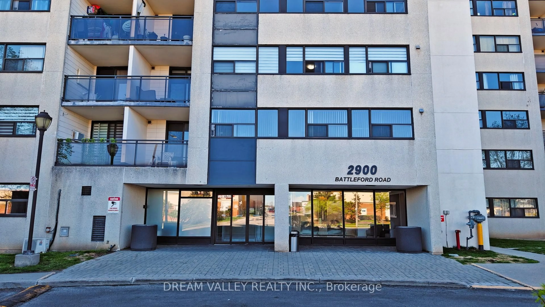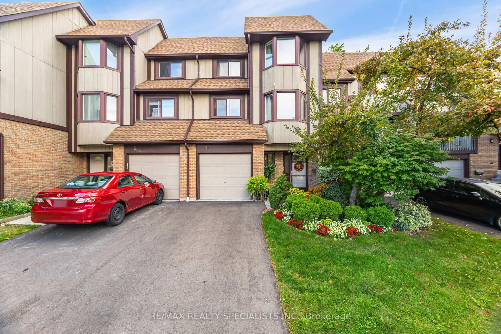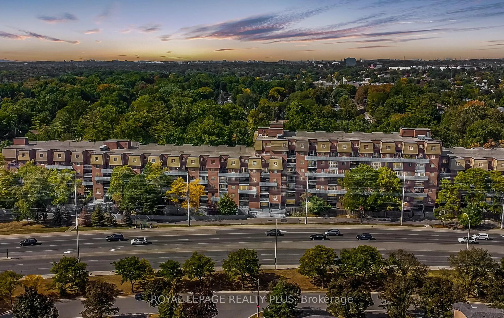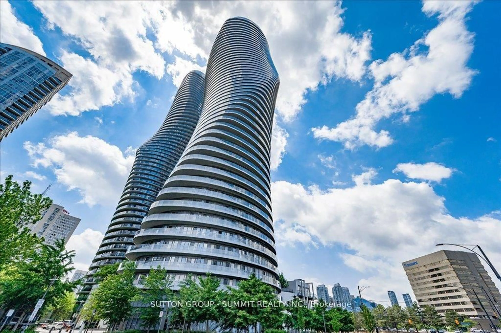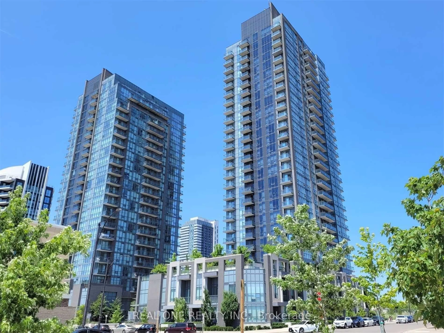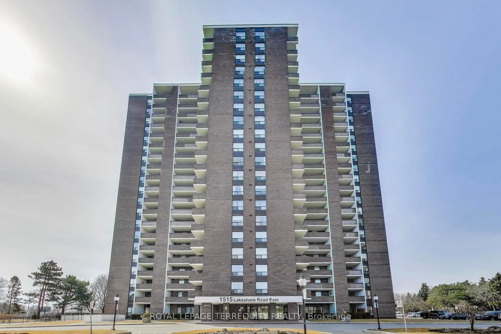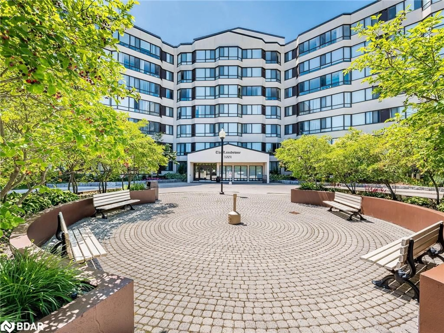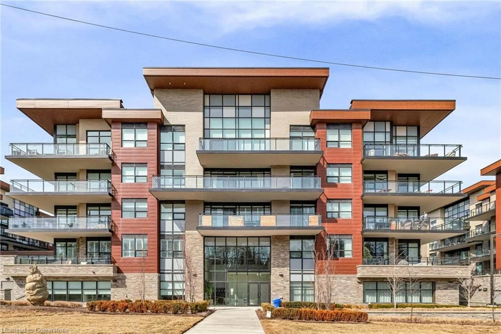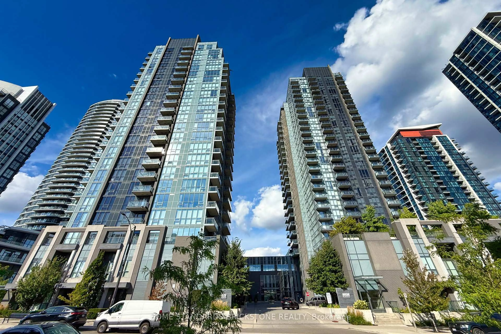2779 Gananoque Dr #27, Mississauga, Ontario L5N 2E4
Contact us about this property
Highlights
Estimated valueThis is the price Wahi expects this property to sell for.
The calculation is powered by our Instant Home Value Estimate, which uses current market and property price trends to estimate your home’s value with a 90% accuracy rate.Not available
Price/Sqft$596/sqft
Monthly cost
Open Calculator

Curious about what homes are selling for in this area?
Get a report on comparable homes with helpful insights and trends.
+9
Properties sold*
$731K
Median sold price*
*Based on last 30 days
Description
Step into sophistication with this fully updated 2-storey townhouse, perfectly situated in one of Mississauga's most sought-after family-friendly Meadowvale communities. Featuring 3 spacious bedrooms, a modern chef-inspired kitchen with brand-new stainless steel appliances, and elegant finishes throughout, this home is the perfect blend of comfort and style. The sun-filled main level showcases brand-new wide-plank laminate flooring, an inviting open-concept layout, and a stunning brand-new staircase that makes a lasting first impression while adding a touch of modern elegance. Upstairs, three generously sized bedrooms await, each enhanced with fresh flooring and a timeless design that balances everyday living with boutique-style comfort. Outside, your fully fenced private backyard extends the living space into a serene retreat, ideal for summer BBQs, morning coffees, or unwinding under the stars. Residents of this well-maintained complex also enjoy premium amenities, including a sparkling outdoor swimming pool and a stylish party room. The location is unbeatable just steps to transit, Meadowvale Town Centre, and minutes to Meadowvale GO, major highways, top-rated schools, parks, and trails offering the perfect balance of convenience and lifestyle. This isn't just a home, its a lifestyle upgrade. Upgrades include: Kitchen (2025), S/S stove (2025), S/S fridge (2025), S/S dishwasher(2025), dryer (2025), fresh paint throughout (2025), laminate flooring (2025), brand-new staircase (2025), upgraded light fixtures in main hallway and upstairs (2025), and washroom fan (2025).
Property Details
Interior
Features
2nd Floor
Primary
4.37 x 3.41Laminate / Double Closet / Large Window
2nd Br
3.9 x 2.23Laminate / Large Window
3rd Br
3.85 x 2.1Laminate / Large Window
Exterior
Parking
Garage spaces -
Garage type -
Total parking spaces 1
Condo Details
Amenities
Outdoor Pool, Party/Meeting Room
Inclusions
Property History
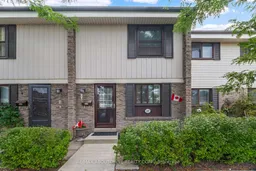 29
29